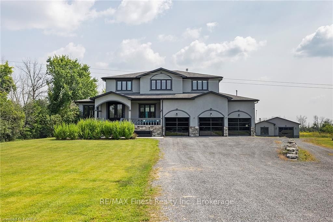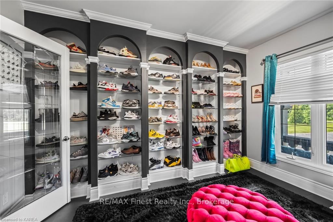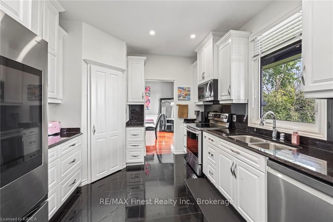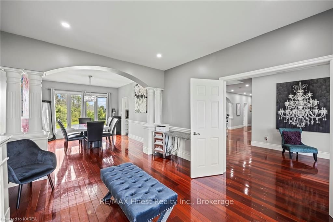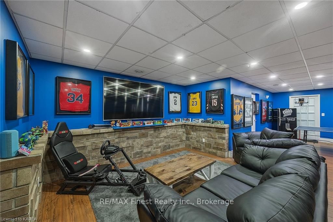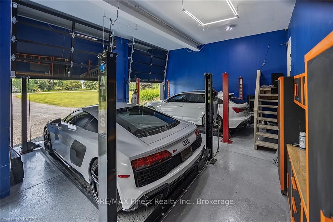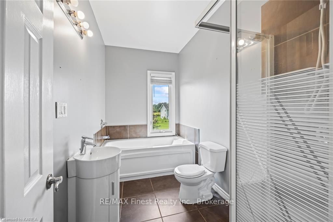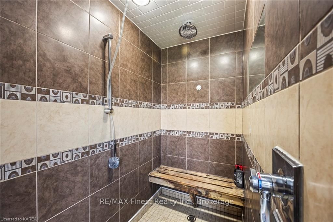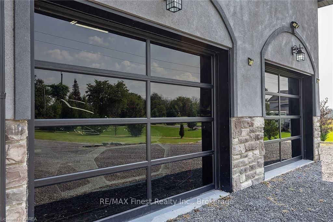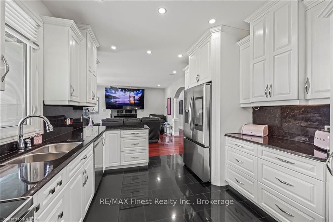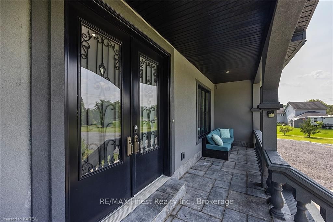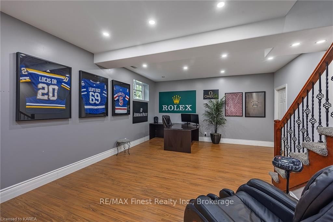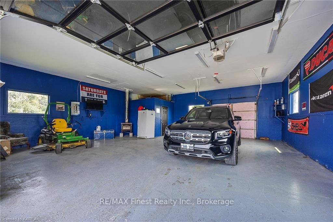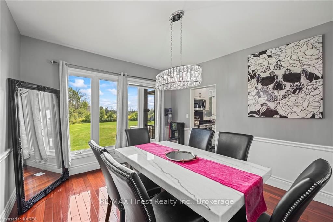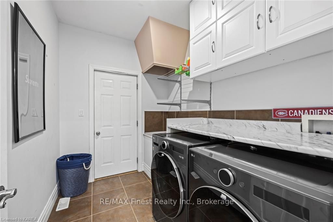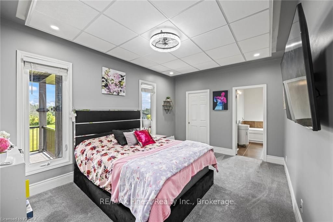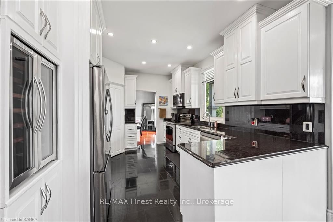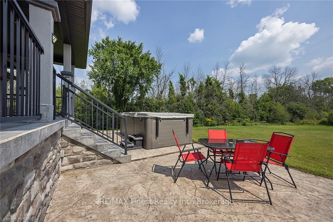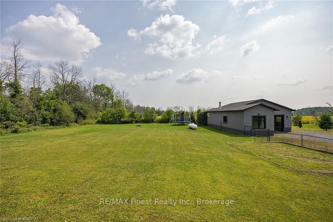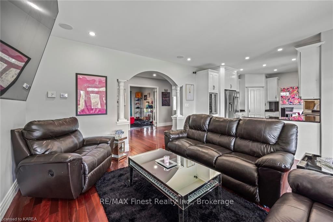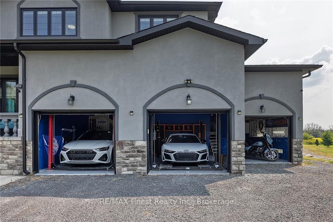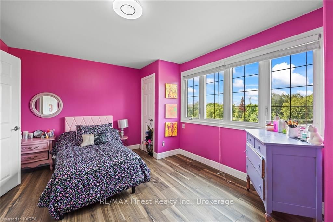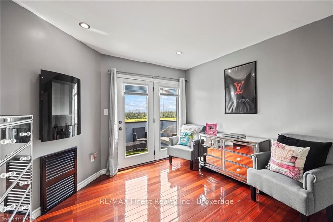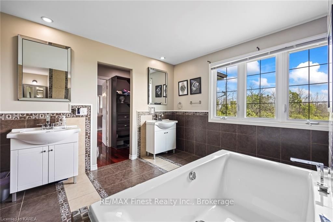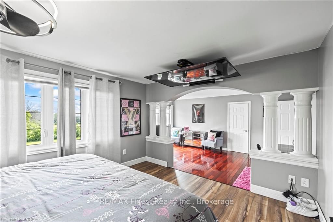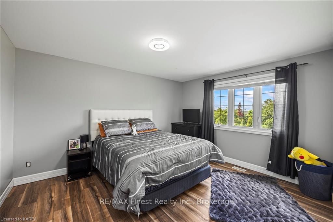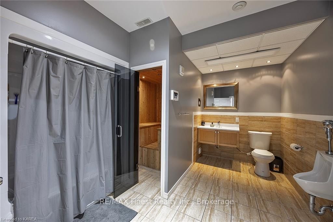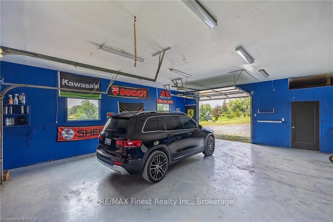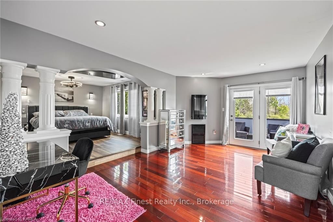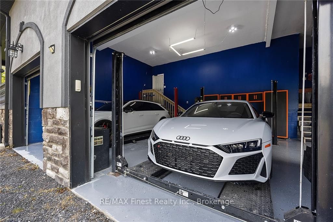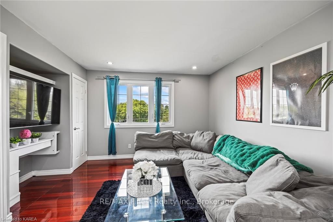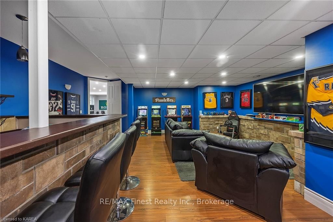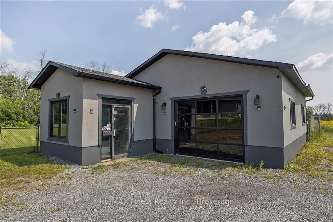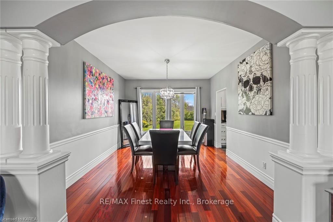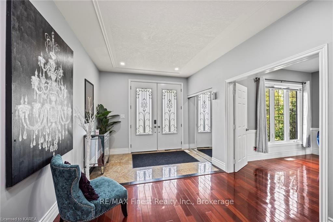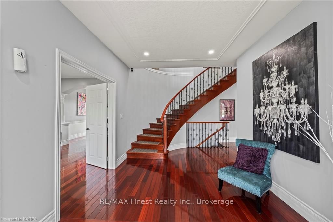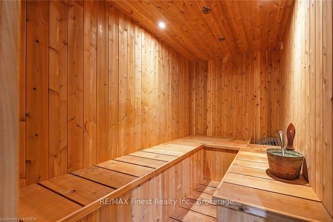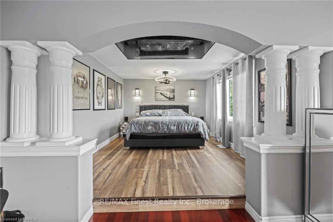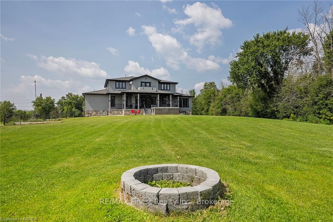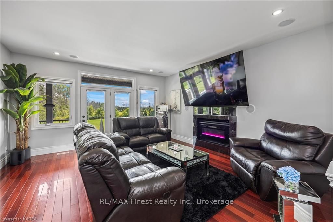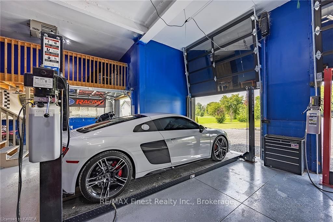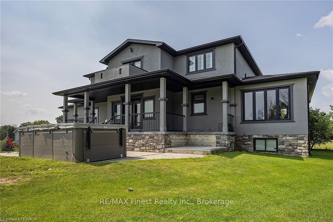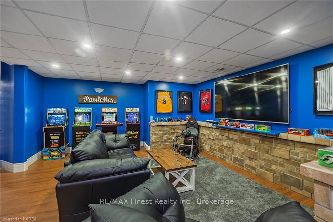$1,399,000
Available - For Sale
Listing ID: X9410798
1058 LUCAS Rd , Loyalist, K0H 2H0, Ontario
| WOW WOW WOW!!! This absolutely incredible Estate Home on 2 acres was custom built by a highly reputable builder for his own family and he spared no expense on quality or luxury. Featuring over 4500 SQ' of finished living space, an attached 3 bay garage plus a separate shop/ garage out back, a large private lot, south facing sunny patio with swim spa and huge covered porch for hosting. The interior is completely loaded with luxury and architecture for ultimate prestige, from high ceilings to glamorous flowing hardwood floors, a large office with French doors, massive dining area with pillars and arches, open concept kitchen with granite countertops and floors, stainless steel appliances, living room with direct access to the back patio, laundry and 2 entrances to the attached garage, a main floor bedroom with ensuite and walk in closet plus 3 more bedrooms upstairs including a primary bedroom that will blow your mind with a 5 pc ensuite, walk through double closet and balcony. The lower level features a 5th bedroom, rec room, large 5 pc bathroom plus sauna and an amazing party room with a stone bar, arcade section and theater! Way too many incredible features to list here. Truly a rare opportunity. Come check it out!!! |
| Price | $1,399,000 |
| Taxes: | $11496.18 |
| Assessment: | $744000 |
| Assessment Year: | 2016 |
| Address: | 1058 LUCAS Rd , Loyalist, K0H 2H0, Ontario |
| Acreage: | .50-1.99 |
| Directions/Cross Streets: | County Road 6 to Millhaven; follow to Lucas Road |
| Rooms: | 14 |
| Rooms +: | 2 |
| Bedrooms: | 4 |
| Bedrooms +: | 1 |
| Kitchens: | 1 |
| Kitchens +: | 0 |
| Basement: | Finished, Full |
| Approximatly Age: | 6-15 |
| Property Type: | Detached |
| Style: | 2-Storey |
| Exterior: | Stone, Stucco/Plaster |
| Garage Type: | Attached |
| (Parking/)Drive: | Other |
| Drive Parking Spaces: | 10 |
| Pool: | None |
| Approximatly Age: | 6-15 |
| Fireplace/Stove: | N |
| Heat Source: | Propane |
| Heat Type: | Forced Air |
| Central Air Conditioning: | Central Air |
| Elevator Lift: | N |
| Sewers: | Sewers |
| Water Supply Types: | Dug Well |
$
%
Years
This calculator is for demonstration purposes only. Always consult a professional
financial advisor before making personal financial decisions.
| Although the information displayed is believed to be accurate, no warranties or representations are made of any kind. |
| RE/MAX Finest Realty Inc., Brokerage |
|
|

Valeria Zhibareva
Broker
Dir:
905-599-8574
Bus:
905-855-2200
Fax:
905-855-2201
| Book Showing | Email a Friend |
Jump To:
At a Glance:
| Type: | Freehold - Detached |
| Area: | Lennox & Addington |
| Municipality: | Loyalist |
| Neighbourhood: | Lennox and Addington - South |
| Style: | 2-Storey |
| Approximate Age: | 6-15 |
| Tax: | $11,496.18 |
| Beds: | 4+1 |
| Baths: | 5 |
| Fireplace: | N |
| Pool: | None |
Locatin Map:
Payment Calculator:

