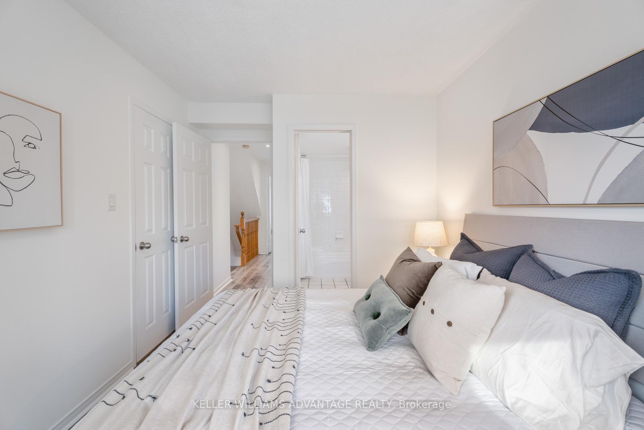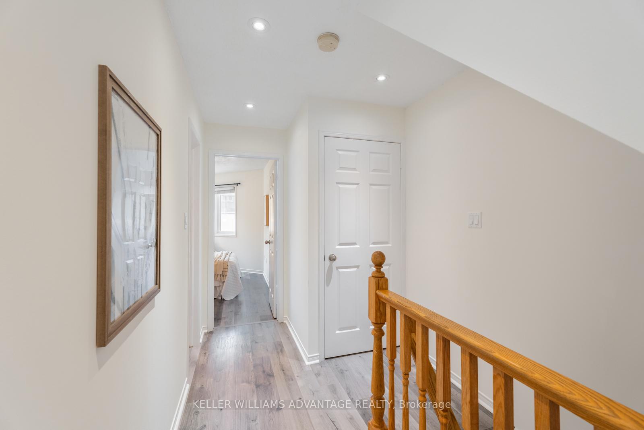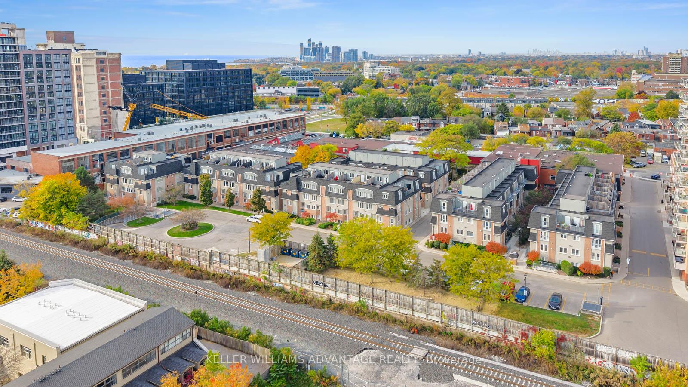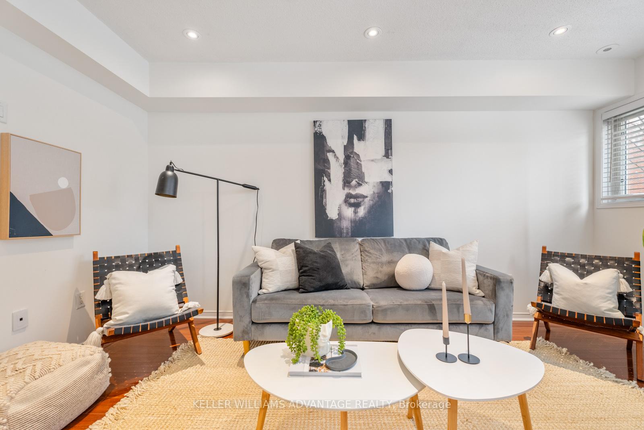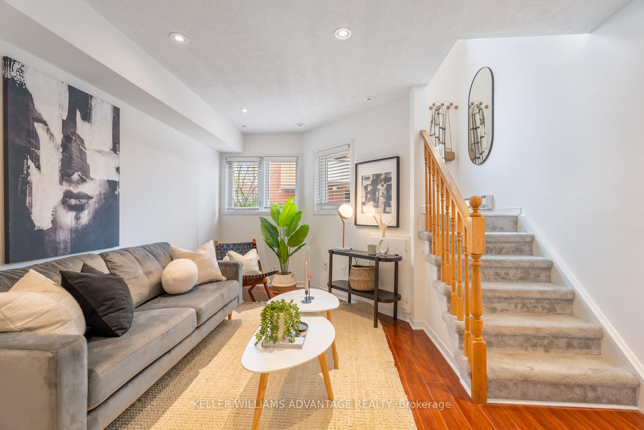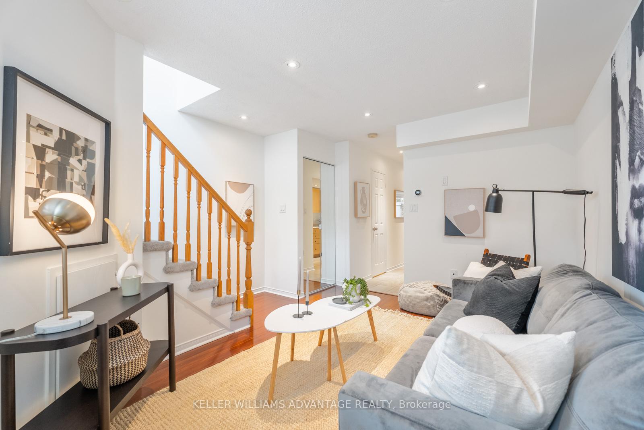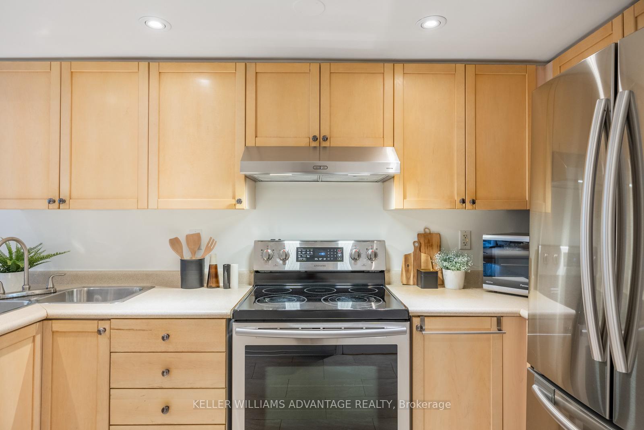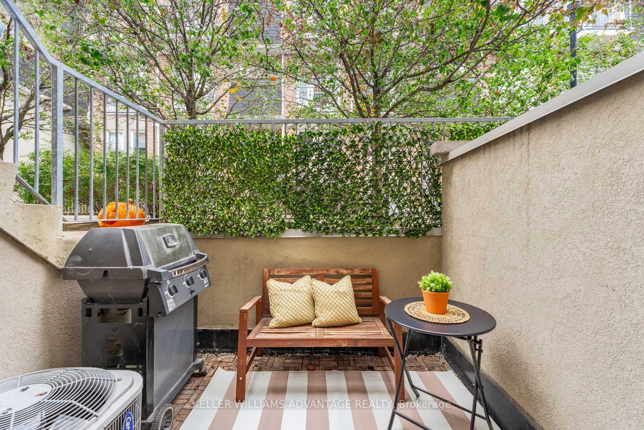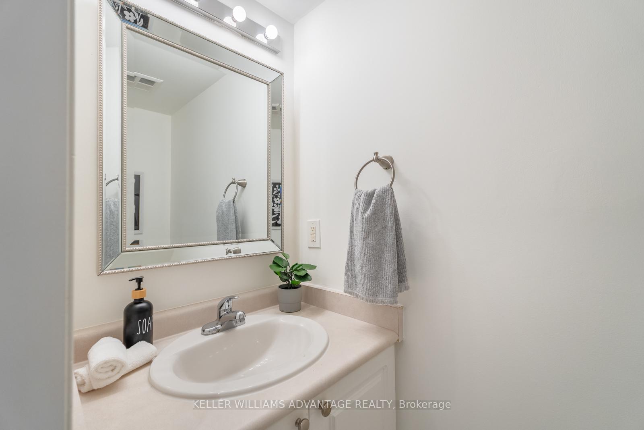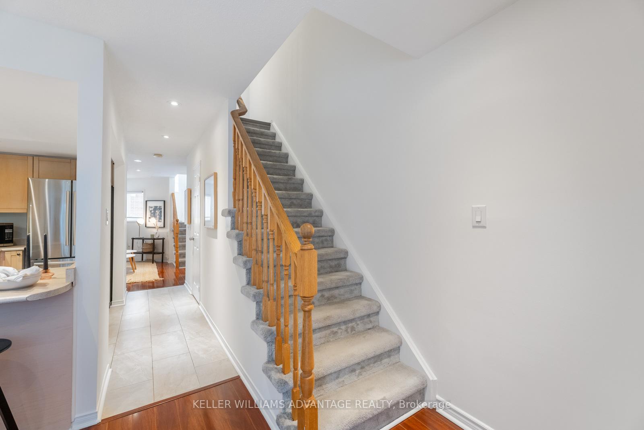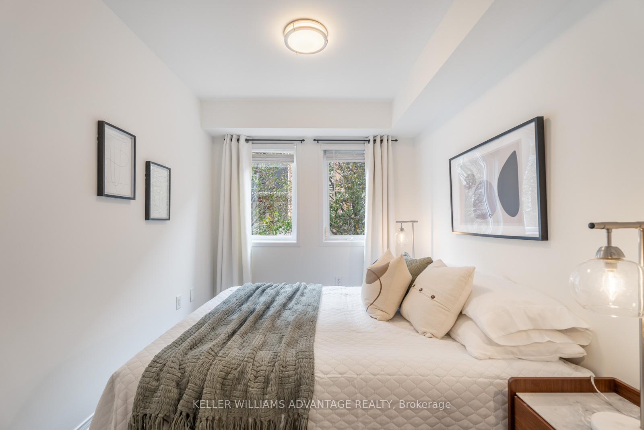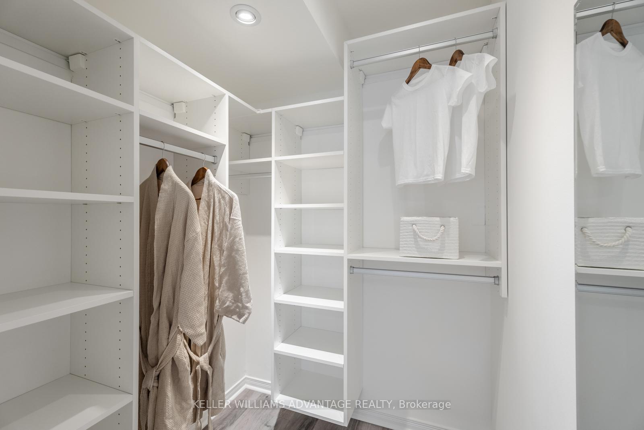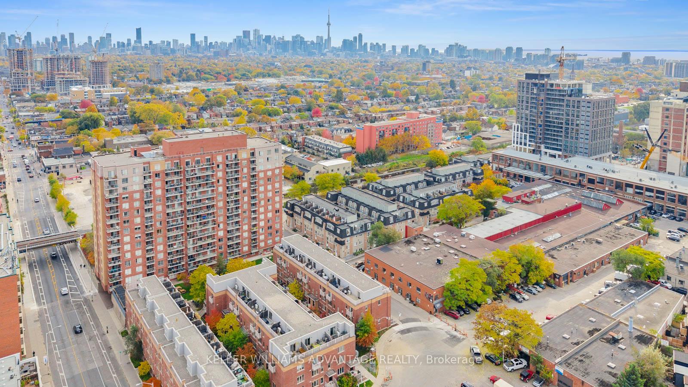$808,800
Available - For Sale
Listing ID: C10406278
50 Merchant Lane , Unit #105, Toronto, M6P 4J6, Ontario
| Charming 2-Storey Townhouse in the Sought-After Junction Triangle! This spacious and bright 2+Den bedroom, 2 bath home is perfectly situated just steps from the subway, UP Express, breweries, coffee shops, art galleries, and so much more. Featuring a central kitchen layout with a walk-out to a private patio that floods the main floor with natural light, this townhouse is ideal for relaxation, entertaining, and offers ample space to grow into! Recent upgrades include the conversion of the den into a walk-in closet for the second bedroom, fresh paint throughout, updated blinds, and pot lights. Additional perks include an oversized storage locker and 1 underground parking space conveniently located close to the exit doors this townhome truly checks all the boxes! Don't miss out on this fantastic opportunity to live in one of the most sought-after west end neighborhoods, complete with an on-site dog park, an outstanding transit score, and a community you'll love! |
| Extras: 5 min walk to Bloor Go Station, 5 Min Walk to Lansdowne Subway Station, Dog Park on Site, One of the best locations in the city! Have all the space with some of the best transit, parks, and amenities Toronto offers! |
| Price | $808,800 |
| Taxes: | $2904.07 |
| Maintenance Fee: | 585.12 |
| Address: | 50 Merchant Lane , Unit #105, Toronto, M6P 4J6, Ontario |
| Province/State: | Ontario |
| Condo Corporation No | TSCP |
| Level | 1 |
| Unit No | 5 |
| Directions/Cross Streets: | Bloor St W & Lansdowne Ave |
| Rooms: | 5 |
| Rooms +: | 1 |
| Bedrooms: | 2 |
| Bedrooms +: | 1 |
| Kitchens: | 1 |
| Family Room: | N |
| Basement: | None |
| Property Type: | Condo Townhouse |
| Style: | Stacked Townhse |
| Exterior: | Brick, Concrete |
| Garage Type: | Underground |
| Garage(/Parking)Space: | 1.00 |
| Drive Parking Spaces: | 0 |
| Park #1 | |
| Parking Spot: | 76 |
| Parking Type: | Owned |
| Legal Description: | A |
| Exposure: | Ns |
| Balcony: | Terr |
| Locker: | Owned |
| Pet Permited: | Restrict |
| Approximatly Square Footage: | 1000-1199 |
| Building Amenities: | Bbqs Allowed, Visitor Parking |
| Property Features: | Hospital, Park, Public Transit, Rec Centre, School |
| Maintenance: | 585.12 |
| Water Included: | Y |
| Common Elements Included: | Y |
| Parking Included: | Y |
| Building Insurance Included: | Y |
| Fireplace/Stove: | N |
| Heat Source: | Gas |
| Heat Type: | Forced Air |
| Central Air Conditioning: | Central Air |
| Laundry Level: | Upper |
| Ensuite Laundry: | Y |
| Elevator Lift: | N |
$
%
Years
This calculator is for demonstration purposes only. Always consult a professional
financial advisor before making personal financial decisions.
| Although the information displayed is believed to be accurate, no warranties or representations are made of any kind. |
| KELLER WILLIAMS ADVANTAGE REALTY |
|
|

Valeria Zhibareva
Broker
Dir:
905-599-8574
Bus:
905-855-2200
Fax:
905-855-2201
| Virtual Tour | Book Showing | Email a Friend |
Jump To:
At a Glance:
| Type: | Condo - Condo Townhouse |
| Area: | Toronto |
| Municipality: | Toronto |
| Neighbourhood: | Dufferin Grove |
| Style: | Stacked Townhse |
| Tax: | $2,904.07 |
| Maintenance Fee: | $585.12 |
| Beds: | 2+1 |
| Baths: | 2 |
| Garage: | 1 |
| Fireplace: | N |
Locatin Map:
Payment Calculator:

