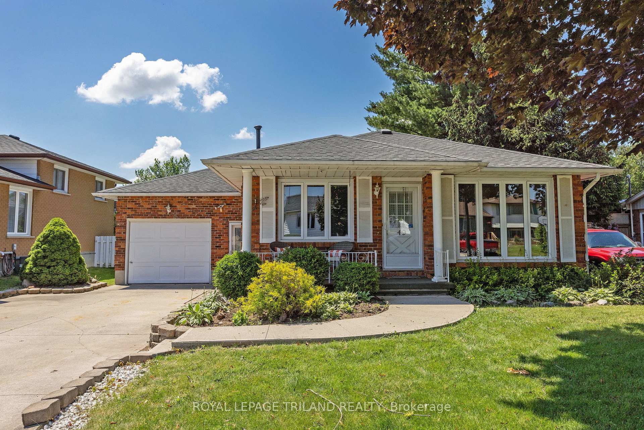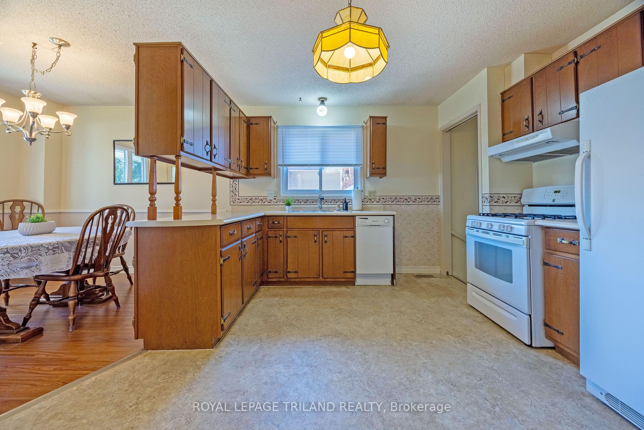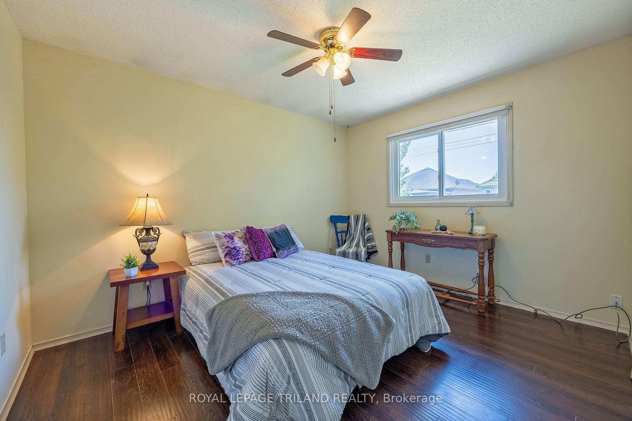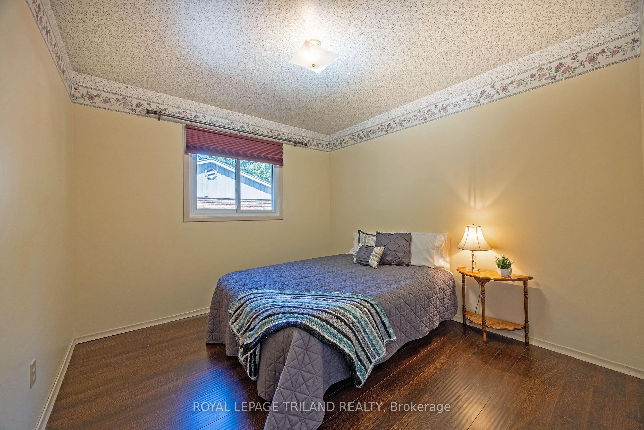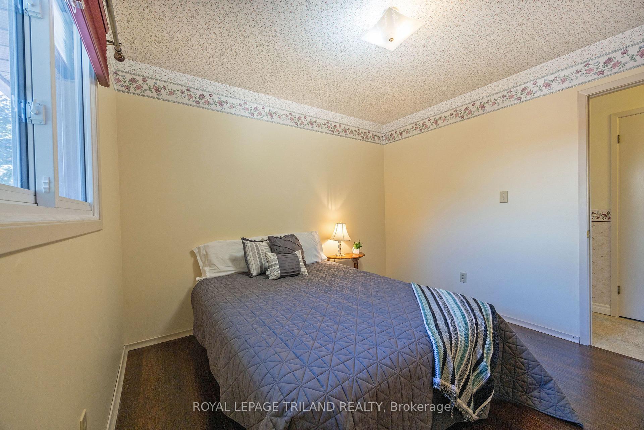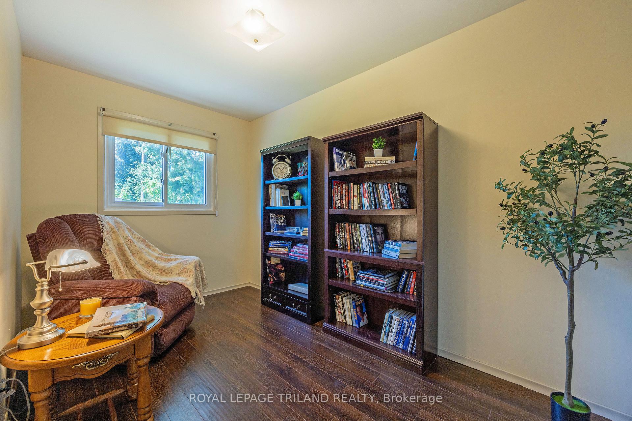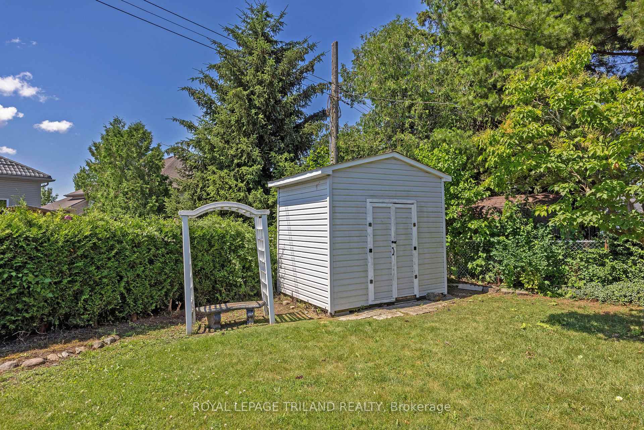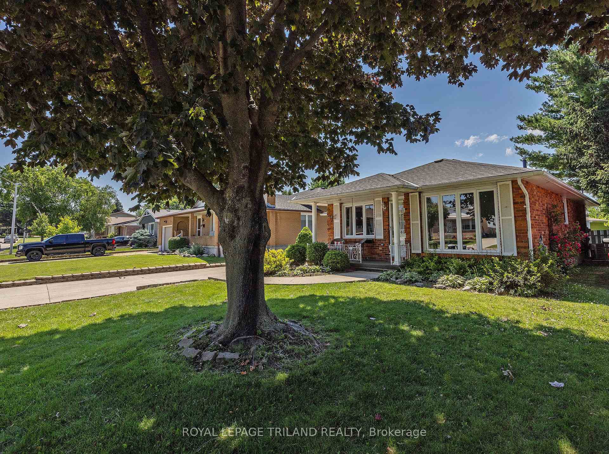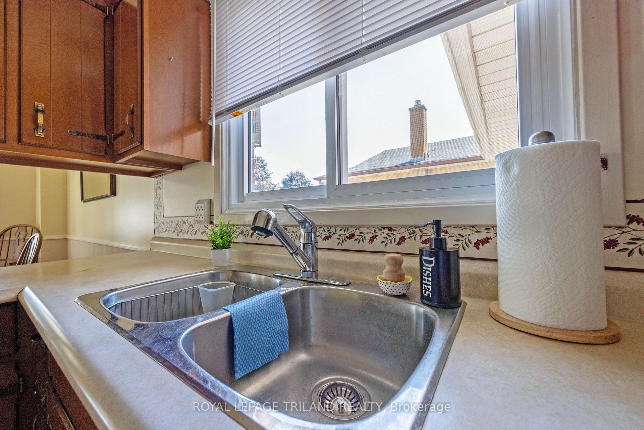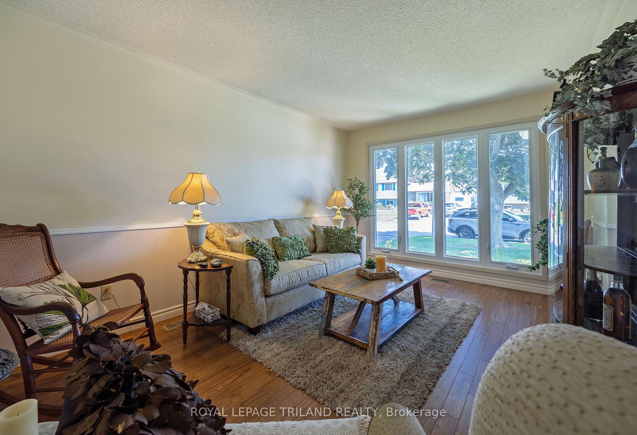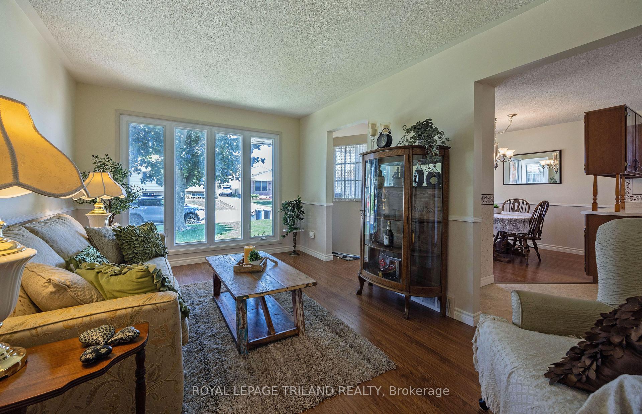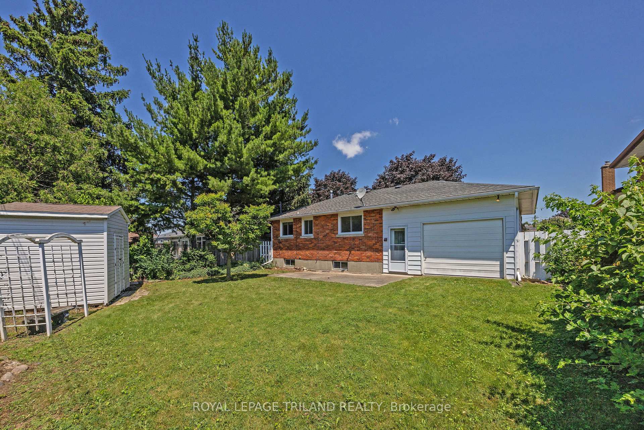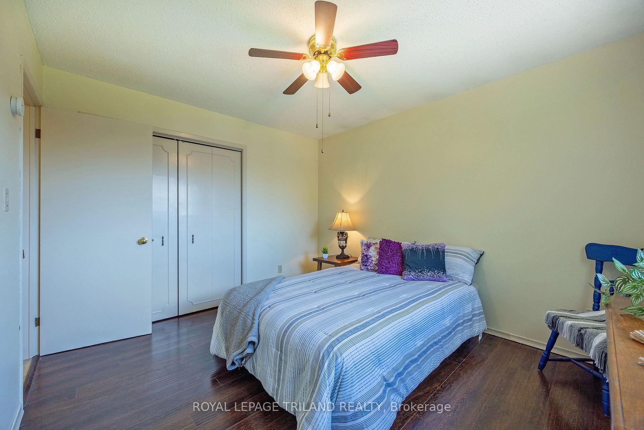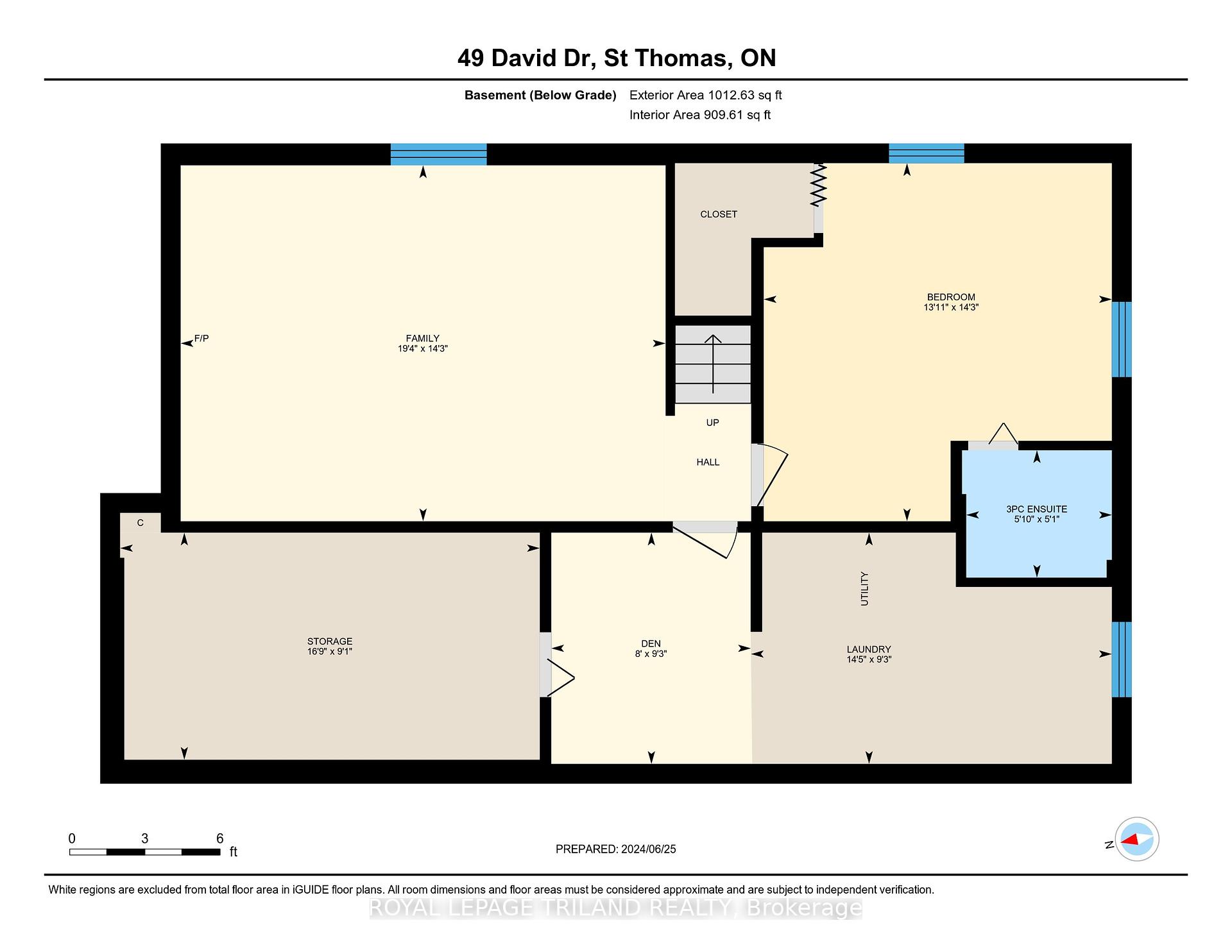$549,900
Available - For Sale
Listing ID: X9375232
49 David Dr , St. Thomas, N5R 5L4, Ontario
| Welcome to 49 David Drive! This charming 1,070 sq ft bungalow is located in the highly sought-after Mitchell Hepburn School and Pierre Elliott Trudeau F.I. School Districts. Enter the home from either the covered front porch or through the garage off the kitchen. This spacious home boasts 3 bed 1 bath on the main level. The living room and dining room feature big, beautiful windows updated in 2015. The 4 piece bath on the main was recently renovated (2024) and includes a custom quartz vanity and new flooring. On the lower level, you'll find a large family room with gas fireplace. Off the family room, the lower level features a room previously used as a bedroom, with ensuite bath. On the exterior of the home, the spacious rear yard includes a concrete patio and large garden shed. The oversized single car garage offers the convenience of a rear garage door leading into the backyard, and the double wide concrete driveway ensures plenty of parking space. Don't miss out and make 49 David Drive your new home! |
| Price | $549,900 |
| Taxes: | $3341.00 |
| Assessment: | $206000 |
| Assessment Year: | 2024 |
| Address: | 49 David Dr , St. Thomas, N5R 5L4, Ontario |
| Lot Size: | 54.00 x 105.00 (Feet) |
| Directions/Cross Streets: | DAVID AND PENHALE |
| Rooms: | 7 |
| Rooms +: | 4 |
| Bedrooms: | 3 |
| Bedrooms +: | 1 |
| Kitchens: | 1 |
| Family Room: | Y |
| Basement: | Finished, Full |
| Approximatly Age: | 31-50 |
| Property Type: | Detached |
| Style: | Bungalow |
| Exterior: | Brick, Vinyl Siding |
| Garage Type: | Attached |
| (Parking/)Drive: | Pvt Double |
| Drive Parking Spaces: | 4 |
| Pool: | None |
| Other Structures: | Garden Shed |
| Approximatly Age: | 31-50 |
| Approximatly Square Footage: | 700-1100 |
| Property Features: | Public Trans, School |
| Fireplace/Stove: | Y |
| Heat Source: | Gas |
| Heat Type: | Forced Air |
| Central Air Conditioning: | Central Air |
| Laundry Level: | Lower |
| Elevator Lift: | N |
| Sewers: | Sewers |
| Water: | Municipal |
| Utilities-Cable: | Y |
| Utilities-Hydro: | Y |
| Utilities-Gas: | Y |
| Utilities-Telephone: | Y |
$
%
Years
This calculator is for demonstration purposes only. Always consult a professional
financial advisor before making personal financial decisions.
| Although the information displayed is believed to be accurate, no warranties or representations are made of any kind. |
| ROYAL LEPAGE TRILAND REALTY |
|
|

Valeria Zhibareva
Broker
Dir:
905-599-8574
Bus:
905-855-2200
Fax:
905-855-2201
| Virtual Tour | Book Showing | Email a Friend |
Jump To:
At a Glance:
| Type: | Freehold - Detached |
| Area: | Elgin |
| Municipality: | St. Thomas |
| Neighbourhood: | SE |
| Style: | Bungalow |
| Lot Size: | 54.00 x 105.00(Feet) |
| Approximate Age: | 31-50 |
| Tax: | $3,341 |
| Beds: | 3+1 |
| Baths: | 2 |
| Fireplace: | Y |
| Pool: | None |
Locatin Map:
Payment Calculator:

