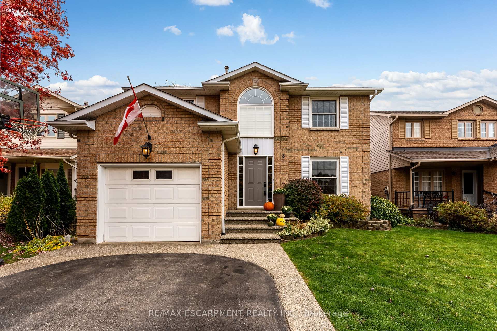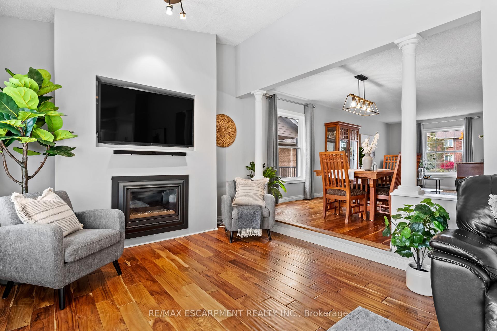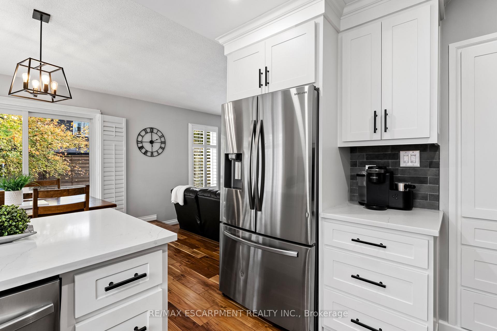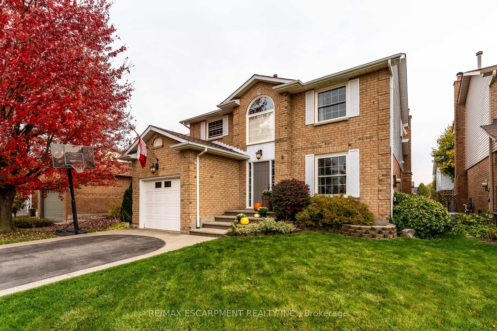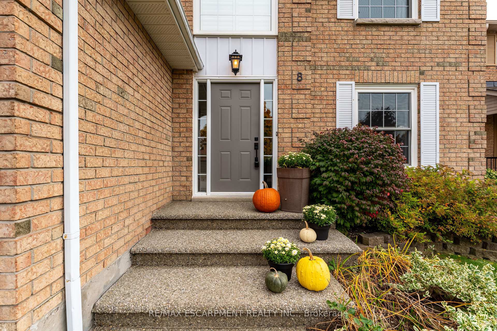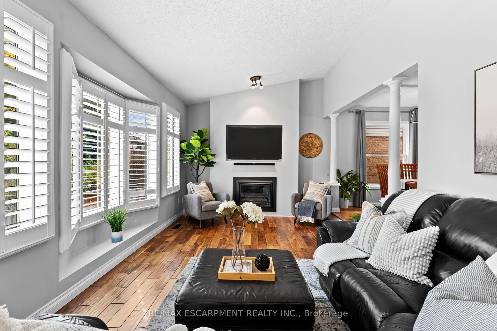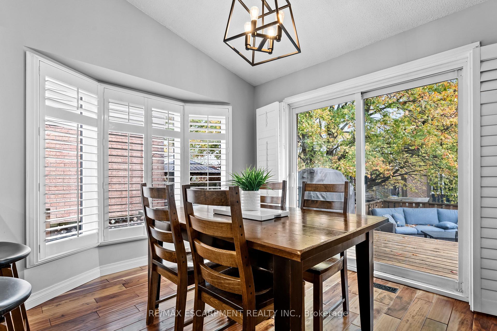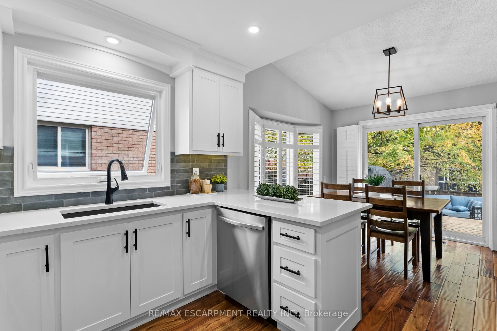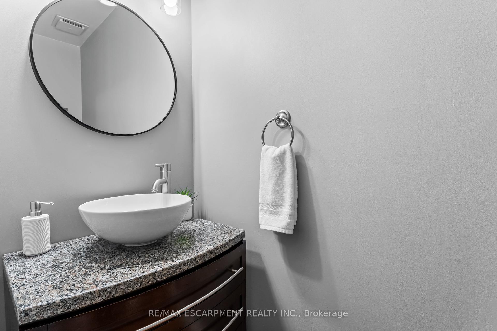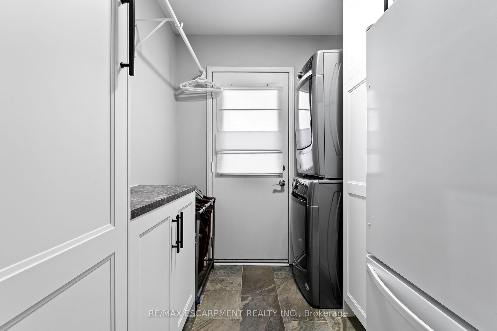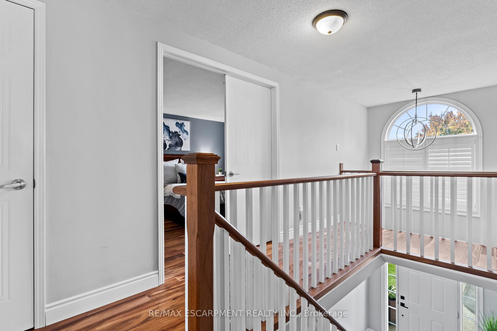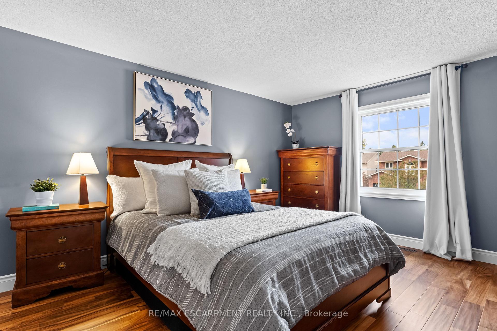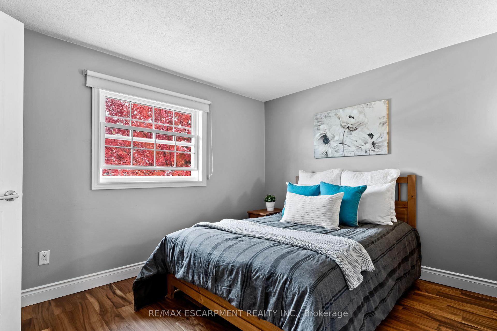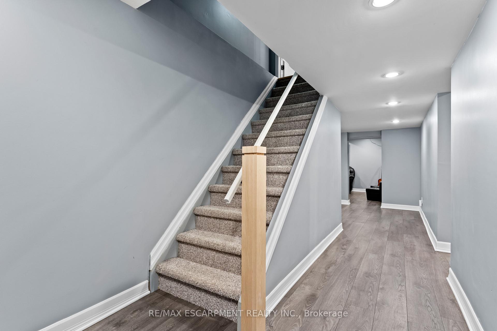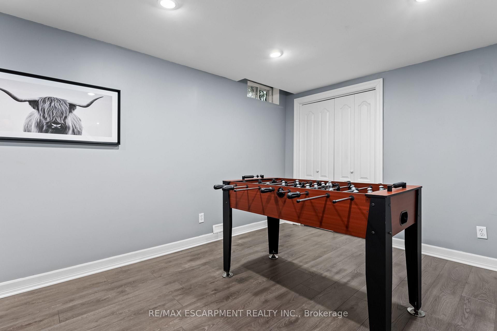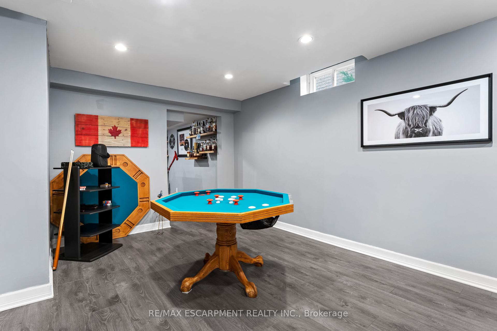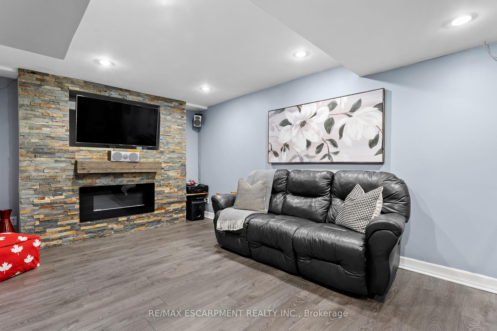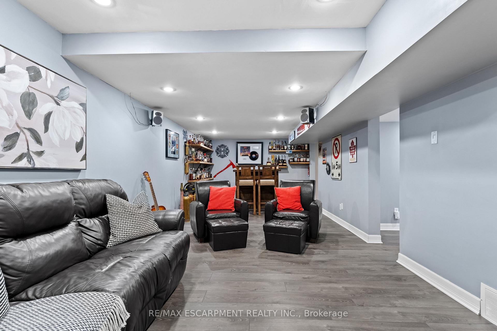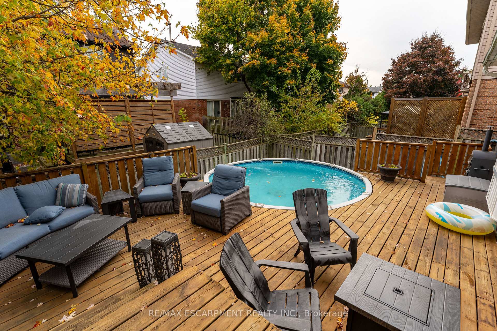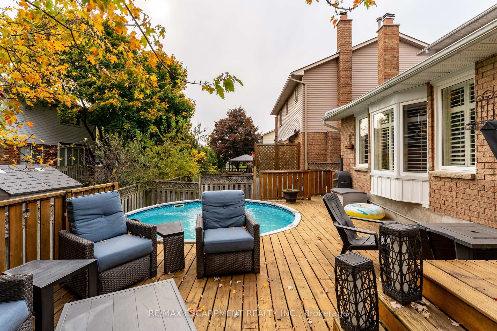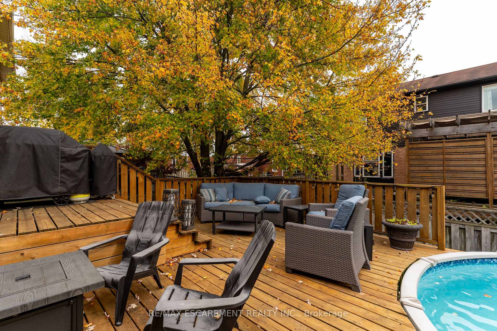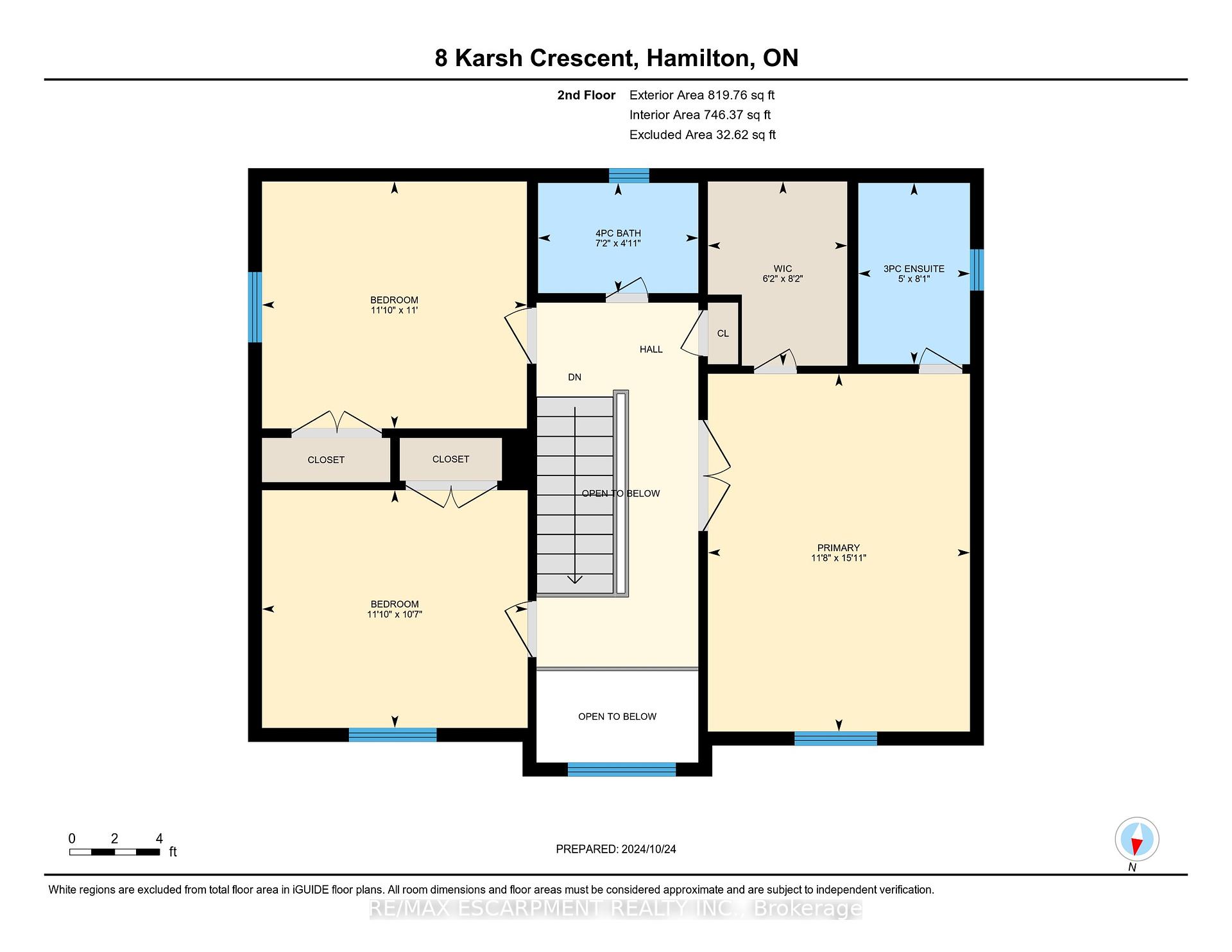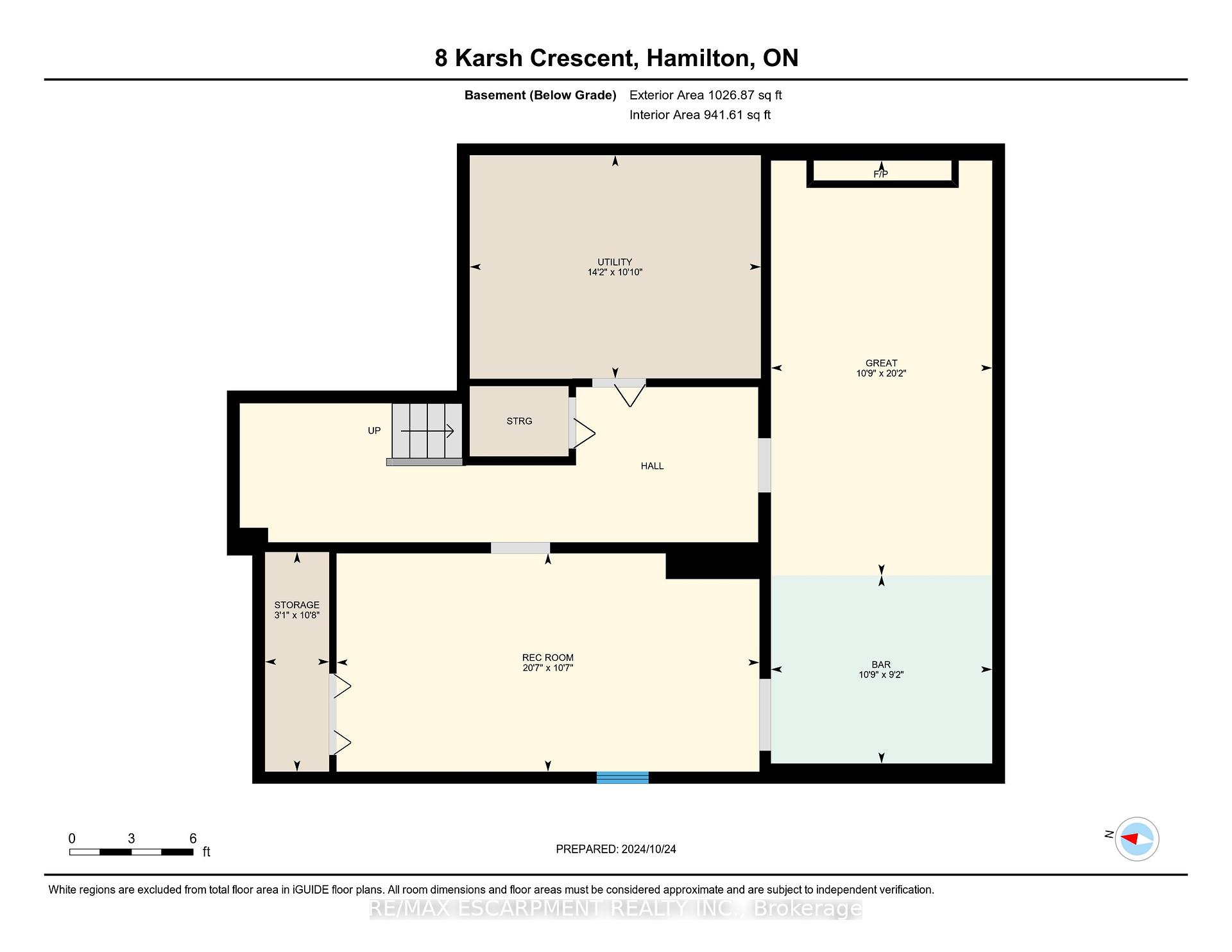$1,099,900
Available - For Sale
Listing ID: X9509528
8 Karsh Cres , Hamilton, L8B 0E2, Ontario
| Beautiful family home on quiet crescent close to schools and parks. Carpet free with fantastic layout and curb appeal. Gorgeous recent kitchen with amazing organizational features including spice drawer, pantry and pull outs. Quartz countertops, backsplash, stainless steel appliances and LED pot lights. Recently renovated main floor laundry room with lots of storage makes laundry enjoyable! Main floor family room with vaulted ceiling and gas fireplace. Notice the California shutters and bay window. Stunning hardwood staircase leads to the upper level with large bedrooms and renovated main bathroom. The primary bedroom features a large walk in closet and renovated ensuite! Finished basement with stone fireplace, pot lights, recreation room and separate games room. You will enjoy relaxing in the backyard with roomy deck and on-ground pool. Short walk to schools and parks, YMCA and shopping. Absolutely spotless and shows like a new home, all you need to do is unpack! Upgrades include Furnace and AC 2023; Shingles 2017; Windows 2011; Ensuite 2021; Main Bathroom 2020; Kitchen 2022; Appliances 2022; Staircase and upstairs flooring 2022; Laundry room 2024; Basement flooring 2023. |
| Price | $1,099,900 |
| Taxes: | $5932.00 |
| Assessment: | $498000 |
| Assessment Year: | 2024 |
| Address: | 8 Karsh Cres , Hamilton, L8B 0E2, Ontario |
| Lot Size: | 42.65 x 95.14 (Feet) |
| Acreage: | < .50 |
| Directions/Cross Streets: | Parkside/Duncan |
| Rooms: | 10 |
| Bedrooms: | 3 |
| Bedrooms +: | |
| Kitchens: | 1 |
| Family Room: | Y |
| Basement: | Finished, Full |
| Approximatly Age: | 31-50 |
| Property Type: | Detached |
| Style: | 2-Storey |
| Exterior: | Brick, Vinyl Siding |
| Garage Type: | Attached |
| (Parking/)Drive: | Pvt Double |
| Drive Parking Spaces: | 2 |
| Pool: | Abv Grnd |
| Approximatly Age: | 31-50 |
| Approximatly Square Footage: | 1500-2000 |
| Property Features: | Fenced Yard, Library, Park, Public Transit, Rec Centre, School |
| Fireplace/Stove: | Y |
| Heat Source: | Gas |
| Heat Type: | Forced Air |
| Central Air Conditioning: | Central Air |
| Laundry Level: | Main |
| Sewers: | Sewers |
| Water: | Municipal |
$
%
Years
This calculator is for demonstration purposes only. Always consult a professional
financial advisor before making personal financial decisions.
| Although the information displayed is believed to be accurate, no warranties or representations are made of any kind. |
| RE/MAX ESCARPMENT REALTY INC. |
|
|

Valeria Zhibareva
Broker
Dir:
905-599-8574
Bus:
905-855-2200
Fax:
905-855-2201
| Virtual Tour | Book Showing | Email a Friend |
Jump To:
At a Glance:
| Type: | Freehold - Detached |
| Area: | Hamilton |
| Municipality: | Hamilton |
| Neighbourhood: | Waterdown |
| Style: | 2-Storey |
| Lot Size: | 42.65 x 95.14(Feet) |
| Approximate Age: | 31-50 |
| Tax: | $5,932 |
| Beds: | 3 |
| Baths: | 3 |
| Fireplace: | Y |
| Pool: | Abv Grnd |
Locatin Map:
Payment Calculator:

