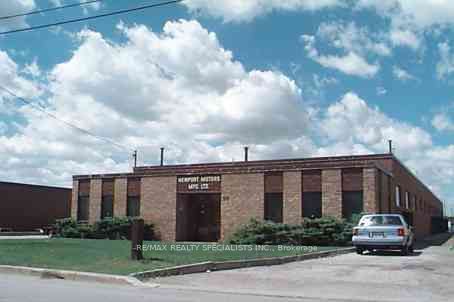$1,049,000
Available - For Sale
Listing ID: W1040498
14 Greendale Ave , Toronto, M6N 4P5, Ontario

| This charming all brick 3 bedroom home is fully updated. A well-maintained front yard greets you as you approach the property with a large front porch to enjoy the sunrise and morning coffee. As you enter the home, the beautiful tile leads you to the eating kitchen, featuring stainless steel appliances, quartz countertop, lots of storage, and walk out to a serene deck that overlooks a private backyard to enjoy the sunset. The main floor also features spacious separate living room and dining room. The second floor features 3 generous size bedrooms. The basement has 2 separate entrances, a large rec room, a gorgeous brick fireplace and kitchen w/ quartz countertop. The basement can also bring in extra income. |
| Extras: 7mins away from Stockyards, 5mins to Runnymede/St. Clair, Close to hwy, walking distance to the public transit (new Mount Dennis LRT Station), Public and Catholic School near by, Parks, York Recreation center, hospital. |
| Price | $1,049,000 |
| Taxes: | $4105.76 |
| Assessment Year: | 2024 |
| Address: | 14 Greendale Ave , Toronto, M6N 4P5, Ontario |
| Lot Size: | 27.25 x 92.00 (Feet) |
| Directions/Cross Streets: | Jane/Eglinton |
| Rooms: | 6 |
| Rooms +: | 3 |
| Bedrooms: | 3 |
| Bedrooms +: | |
| Kitchens: | 1 |
| Kitchens +: | 1 |
| Family Room: | Y |
| Basement: | Apartment, Fin W/O |
| Property Type: | Detached |
| Style: | 2-Storey |
| Exterior: | Brick |
| Garage Type: | Built-In |
| (Parking/)Drive: | Pvt Double |
| Drive Parking Spaces: | 2 |
| Pool: | None |
| Approximatly Square Footage: | 1500-2000 |
| Property Features: | Golf, Hospital, Library, Park, Public Transit |
| Fireplace/Stove: | N |
| Heat Source: | Gas |
| Heat Type: | Forced Air |
| Central Air Conditioning: | Central Air |
| Laundry Level: | Lower |
| Elevator Lift: | N |
| Sewers: | Sewers |
| Water: | Municipal |
$
%
Years
This calculator is for demonstration purposes only. Always consult a professional
financial advisor before making personal financial decisions.
| Although the information displayed is believed to be accurate, no warranties or representations are made of any kind. |
| COLDWELL BANKER THE REAL ESTATE CENTRE |
|
|

Valeria Zhibareva
Broker
Dir:
905-599-8574
Bus:
905-855-2200
Fax:
905-855-2201
| Virtual Tour | Book Showing | Email a Friend |
Jump To:
At a Glance:
| Type: | Freehold - Detached |
| Area: | Toronto |
| Municipality: | Toronto |
| Neighbourhood: | Rockcliffe-Smythe |
| Style: | 2-Storey |
| Lot Size: | 27.25 x 92.00(Feet) |
| Tax: | $4,105.76 |
| Beds: | 3 |
| Baths: | 3 |
| Fireplace: | N |
| Pool: | None |
Locatin Map:
Payment Calculator:



