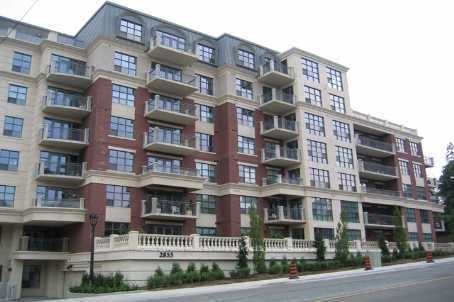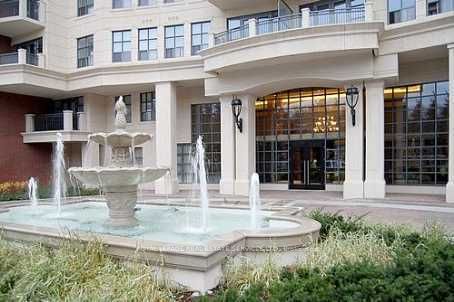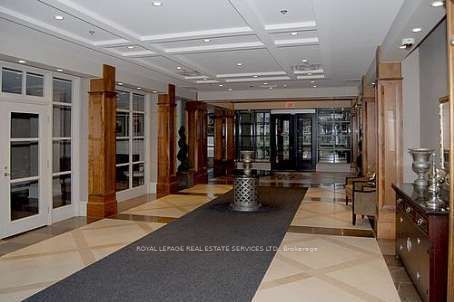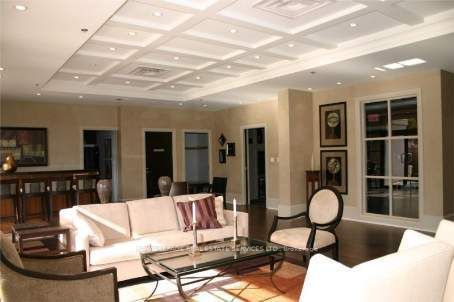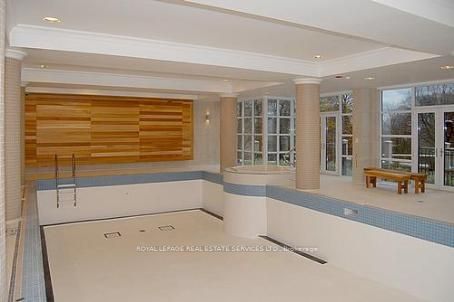$3,600
Available - For Rent
Listing ID: W1040689
490 Silver Maple Rd , Oakville, L6H 7H5, Ontario
| Beautiful Executive Townhouse In Highly Desired Area Of Oakville, Minutes From Transit, Shopping, Hwy 403 & Qew Walkout Balcony From Master Bed And Family Room. Very Specious Upgraded Kitchen. Kitchen With Granite Countertop, Stainless steel appliances, Breakfast Bar And Ext Upper Cabinets. Family Room With Fireplace, Dining Area Opening To A Balcony. Primary Bedroom With 4 Pc Ensuite & Walk Out To Terrace. Plenty of storage throughout. |
| Price | $3,600 |
| Address: | 490 Silver Maple Rd , Oakville, L6H 7H5, Ontario |
| Lot Size: | 21.00 x 60.66 (Feet) |
| Directions/Cross Streets: | Dundas St E & Eighth Line |
| Rooms: | 11 |
| Bedrooms: | 3 |
| Bedrooms +: | |
| Kitchens: | 1 |
| Family Room: | Y |
| Basement: | Unfinished |
| Furnished: | N |
| Approximatly Age: | 0-5 |
| Property Type: | Att/Row/Twnhouse |
| Style: | 3-Storey |
| Exterior: | Brick, Stone |
| Garage Type: | Built-In |
| (Parking/)Drive: | Private |
| Drive Parking Spaces: | 1 |
| Pool: | None |
| Private Entrance: | Y |
| Approximatly Age: | 0-5 |
| Approximatly Square Footage: | 1100-1500 |
| Parking Included: | Y |
| Fireplace/Stove: | Y |
| Heat Source: | Gas |
| Heat Type: | Forced Air |
| Central Air Conditioning: | Central Air |
| Sewers: | Sewers |
| Water: | Municipal |
| Although the information displayed is believed to be accurate, no warranties or representations are made of any kind. |
| ROYAL LEPAGE PRG REAL ESTATE |
|
|

Valeria Zhibareva
Broker
Dir:
905-599-8574
Bus:
905-855-2200
Fax:
905-855-2201
| Book Showing | Email a Friend |
Jump To:
At a Glance:
| Type: | Freehold - Att/Row/Twnhouse |
| Area: | Halton |
| Municipality: | Oakville |
| Neighbourhood: | Rural Oakville |
| Style: | 3-Storey |
| Lot Size: | 21.00 x 60.66(Feet) |
| Approximate Age: | 0-5 |
| Beds: | 3 |
| Baths: | 3 |
| Fireplace: | Y |
| Pool: | None |
Locatin Map:

