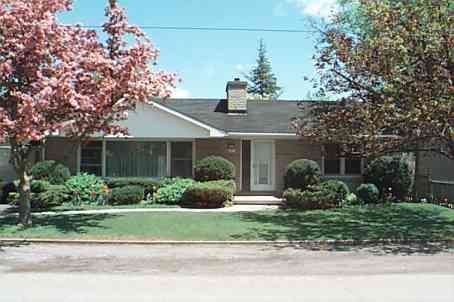$2,328,000
Available - For Sale
Listing ID: E1040589
260 Dewhurst Blvd North , Toronto, M4J 3K8, Ontario

| Welcome to Danforth East, East York's Village in the City! A Burgeoning Family-Friendly Neighbourhood with an Abundance of Open Green Spaces, A Strong Sense of Vibrant Community & Convenient Public Transit. New Custom-built Situated on a Lot of 33' *100', Energy Efficient, Contemporary Design, Open Concept & Top Finishes! Bright, Spacious, Modern, Trendy, Functional Layout, 6 Bedrooms, 6 Washrooms, 11' Ceiling Main Floor, High-end Kitchen, Pot Lights, Fully Renovated Legal Basement Apartment, Mins to Subway, Close to all Amenities: Costco, Parks, Schools, Supermarkets, Boutique Shops & Restaurants. This CozyHidden Gem Is Your Dream Home! |
| Extras: Diversified Low Population Density Community, Strategic Public Investment Infrastructure & Transit, and Community Heritage Value, Legal Basement. |
| Price | $2,328,000 |
| Taxes: | $4644.00 |
| Address: | 260 Dewhurst Blvd North , Toronto, M4J 3K8, Ontario |
| Lot Size: | 32.58 x 100.00 (Feet) |
| Directions/Cross Streets: | Donlands & Mortimer |
| Rooms: | 14 |
| Bedrooms: | 6 |
| Bedrooms +: | |
| Kitchens: | 2 |
| Family Room: | Y |
| Basement: | Finished, Sep Entrance |
| Approximatly Age: | New |
| Property Type: | Detached |
| Style: | 2-Storey |
| Exterior: | Stucco/Plaster |
| Garage Type: | Attached |
| (Parking/)Drive: | Private |
| Drive Parking Spaces: | 2 |
| Pool: | None |
| Approximatly Age: | New |
| Approximatly Square Footage: | 3000-3500 |
| Fireplace/Stove: | Y |
| Heat Source: | Gas |
| Heat Type: | Forced Air |
| Central Air Conditioning: | Central Air |
| Sewers: | Sewers |
| Water: | Municipal |
$
%
Years
This calculator is for demonstration purposes only. Always consult a professional
financial advisor before making personal financial decisions.
| Although the information displayed is believed to be accurate, no warranties or representations are made of any kind. |
| RC BEST CHOICE REALTY CORP |
|
|

Valeria Zhibareva
Broker
Dir:
905-599-8574
Bus:
905-855-2200
Fax:
905-855-2201
| Book Showing | Email a Friend |
Jump To:
At a Glance:
| Type: | Freehold - Detached |
| Area: | Toronto |
| Municipality: | Toronto |
| Neighbourhood: | Danforth Village-East York |
| Style: | 2-Storey |
| Lot Size: | 32.58 x 100.00(Feet) |
| Approximate Age: | New |
| Tax: | $4,644 |
| Beds: | 6 |
| Baths: | 6 |
| Fireplace: | Y |
| Pool: | None |
Locatin Map:
Payment Calculator:



