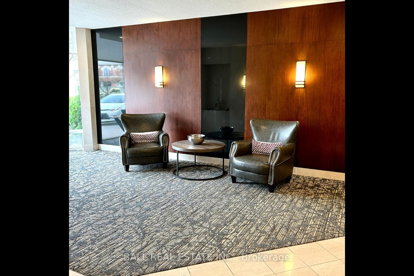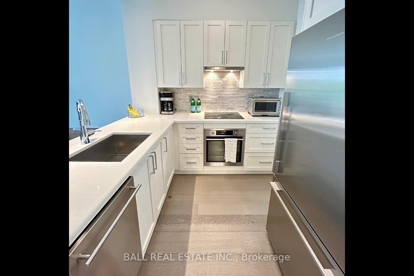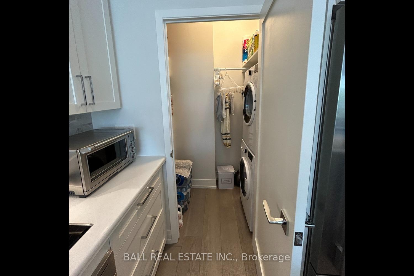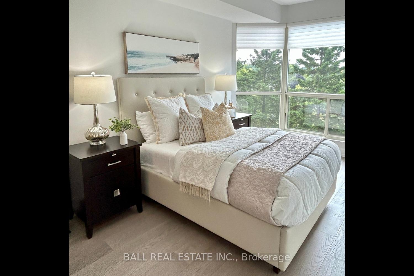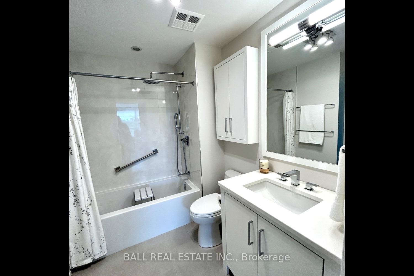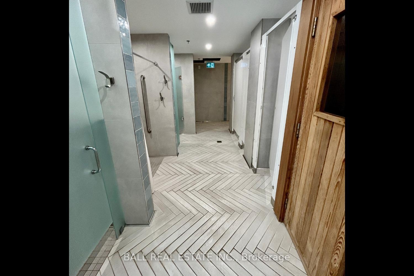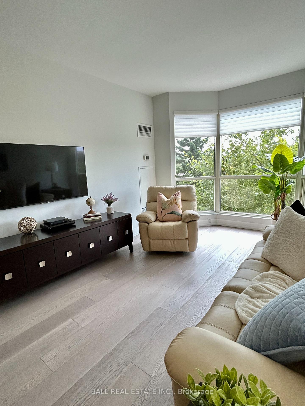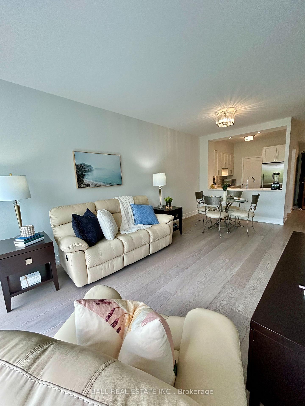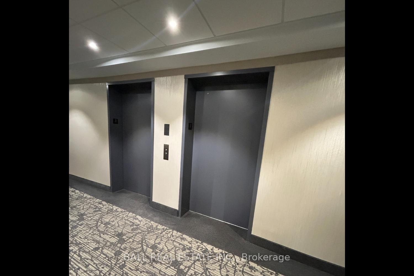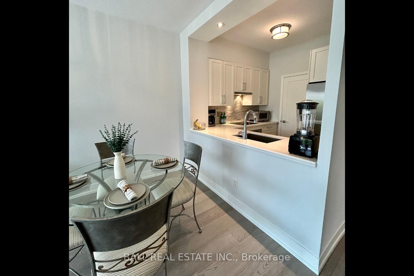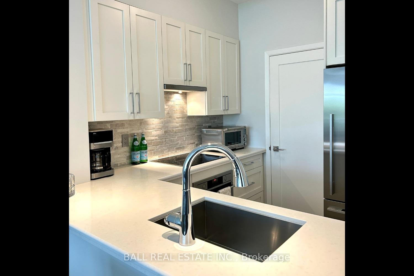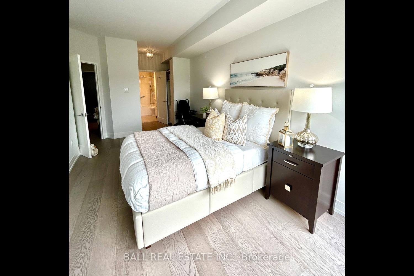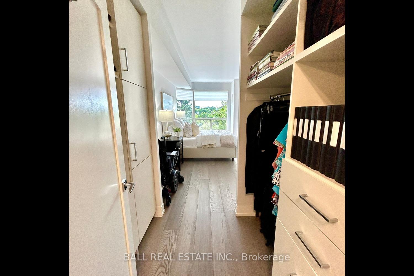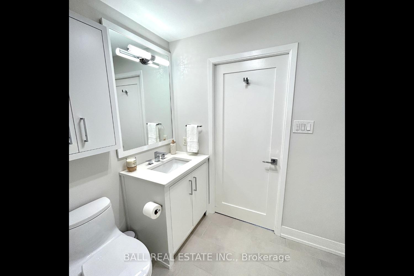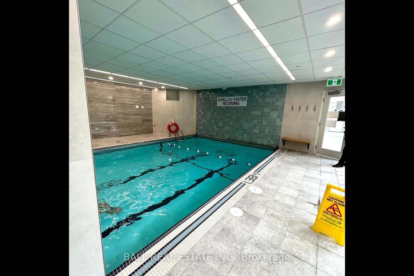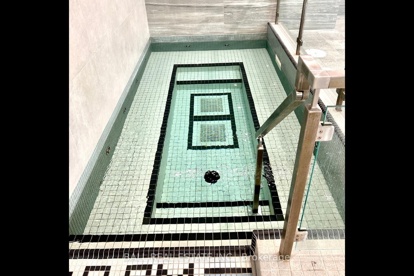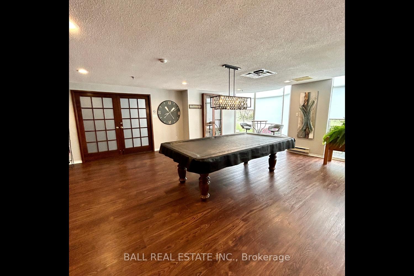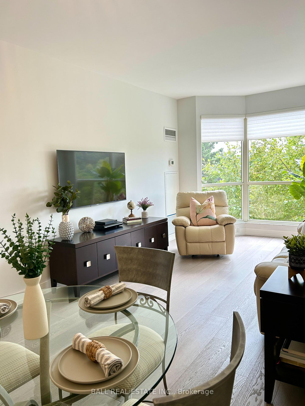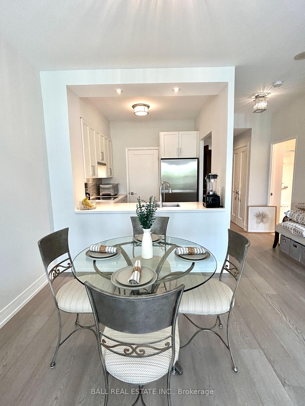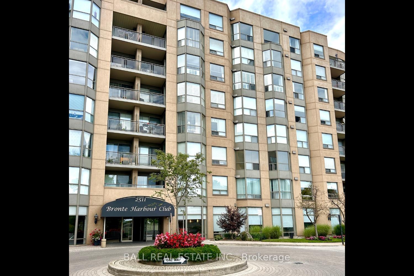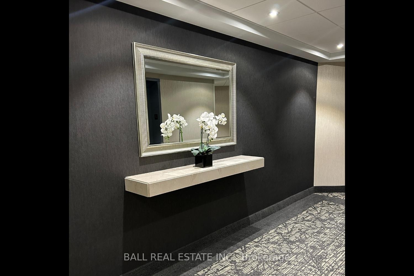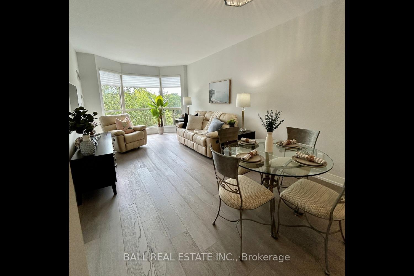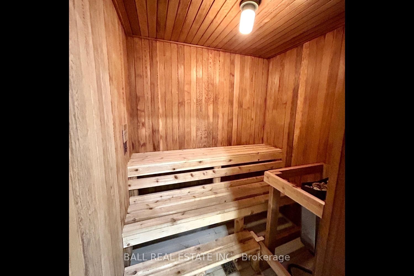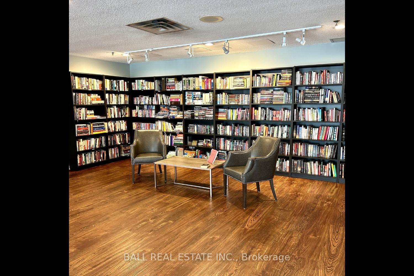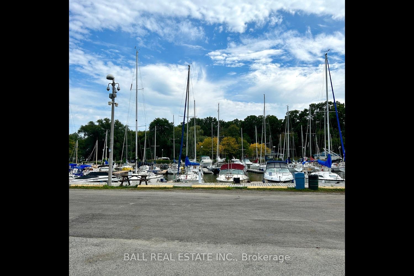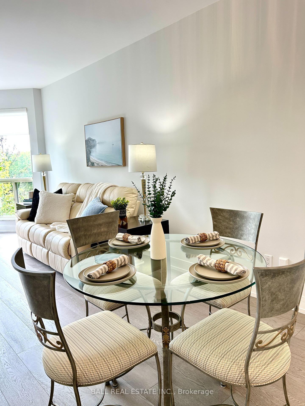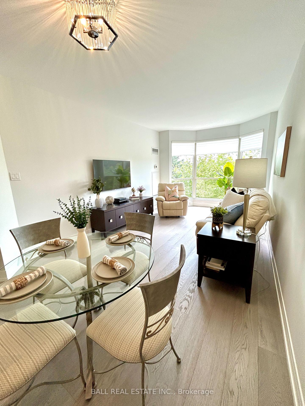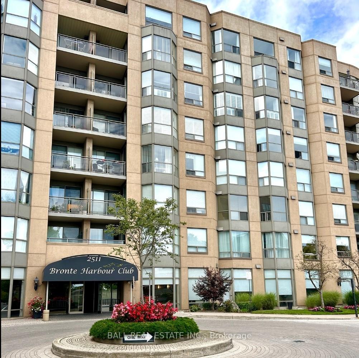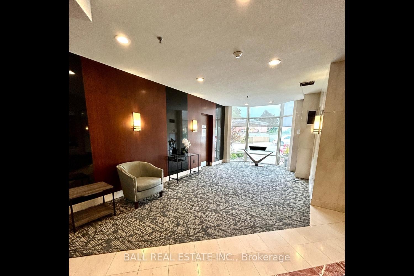$649,900
Available - For Sale
Listing ID: W9360250
2511 Lakeshore Rd West , Unit 326, Oakville, L6L 6L9, Ontario
| "Welcome to 326-2511 Lakeshore Road, a beautifully modern condo offering approximately 715 square feet of living space on the third floor. This west-facing unit provides gorgeous views and is just steps away from the serene shores of Lake Ontario. The bright and airy main bedroom features a large window that floods the space with natural light and includes a walk-through closet that leads into the ensuite bathroom for added convenience. The condos modern aesthetic is highlighted by sleek stainless steel appliances in the kitchen and an ensuite laundry room with additional storage options. The building offers a range of impressive amenities, including a pool, sauna, library, and entertainment rooms, making it perfect for those seeking both relaxation and recreation. With its proximity to the marina, its an ideal spot for water lovers looking for easy access to Lake Ontario. This condo combines style, convenience, and a prime location don't miss out! " |
| Price | $649,900 |
| Taxes: | $2801.00 |
| Assessment: | $352000 |
| Assessment Year: | 2024 |
| Maintenance Fee: | 677.15 |
| Address: | 2511 Lakeshore Rd West , Unit 326, Oakville, L6L 6L9, Ontario |
| Province/State: | Ontario |
| Condo Corporation No | HCP |
| Level | 3 |
| Unit No | 326 |
| Directions/Cross Streets: | Lakeshore Rd/Bronte Rd |
| Rooms: | 5 |
| Bedrooms: | 1 |
| Bedrooms +: | |
| Kitchens: | 1 |
| Family Room: | Y |
| Basement: | None |
| Approximatly Age: | 31-50 |
| Property Type: | Condo Apt |
| Style: | Apartment |
| Exterior: | Concrete, Stucco/Plaster |
| Garage Type: | None |
| Garage(/Parking)Space: | 0.00 |
| Drive Parking Spaces: | 1 |
| Park #1 | |
| Parking Spot: | 87 |
| Parking Type: | Owned |
| Legal Description: | 1 |
| Exposure: | W |
| Balcony: | None |
| Locker: | Exclusive |
| Pet Permited: | N |
| Retirement Home: | N |
| Approximatly Age: | 31-50 |
| Approximatly Square Footage: | 700-799 |
| Building Amenities: | Concierge, Exercise Room, Guest Suites, Gym, Indoor Pool, Party/Meeting Room |
| Property Features: | Clear View, Lake Access, Marina, Place Of Worship, Public Transit, School |
| Maintenance: | 677.15 |
| CAC Included: | Y |
| Water Included: | Y |
| Heat Included: | Y |
| Parking Included: | Y |
| Building Insurance Included: | Y |
| Fireplace/Stove: | N |
| Heat Source: | Gas |
| Heat Type: | Forced Air |
| Central Air Conditioning: | Central Air |
| Laundry Level: | Main |
| Ensuite Laundry: | Y |
$
%
Years
This calculator is for demonstration purposes only. Always consult a professional
financial advisor before making personal financial decisions.
| Although the information displayed is believed to be accurate, no warranties or representations are made of any kind. |
| BALL REAL ESTATE INC. |
|
|

Valeria Zhibareva
Broker
Dir:
905-599-8574
Bus:
905-855-2200
Fax:
905-855-2201
| Book Showing | Email a Friend |
Jump To:
At a Glance:
| Type: | Condo - Condo Apt |
| Area: | Halton |
| Municipality: | Oakville |
| Neighbourhood: | Bronte West |
| Style: | Apartment |
| Approximate Age: | 31-50 |
| Tax: | $2,801 |
| Maintenance Fee: | $677.15 |
| Beds: | 1 |
| Baths: | 1 |
| Fireplace: | N |
Locatin Map:
Payment Calculator:

