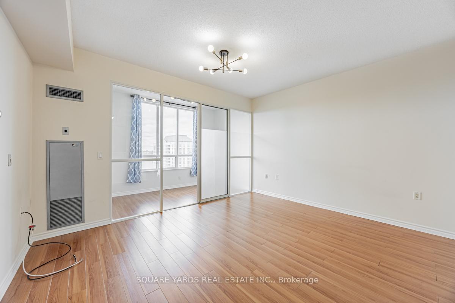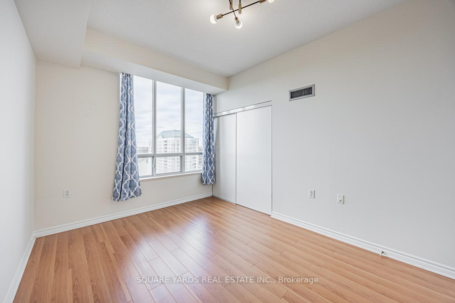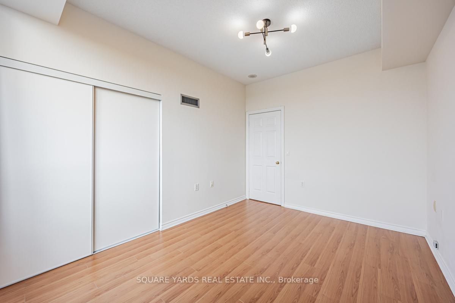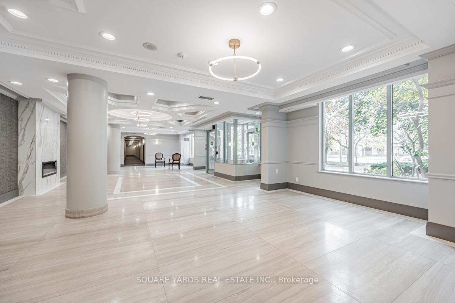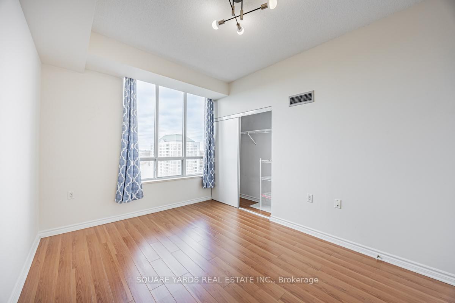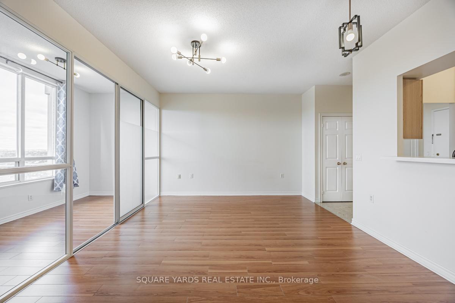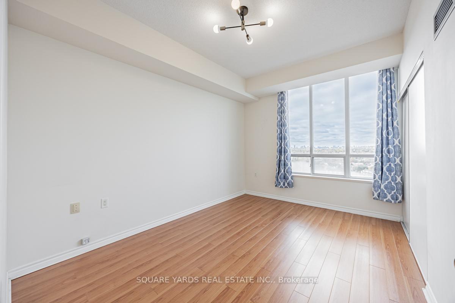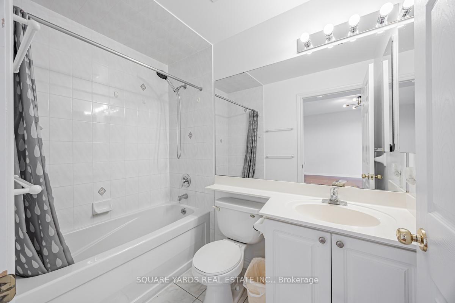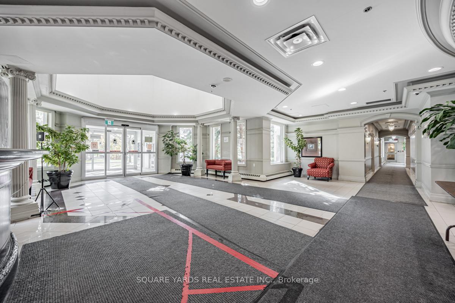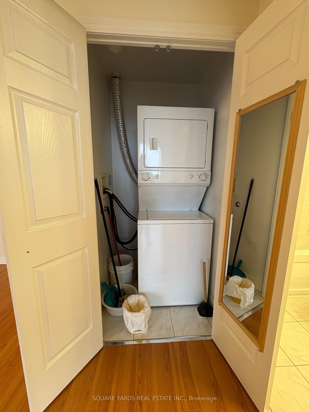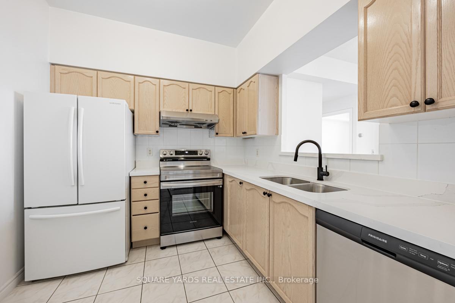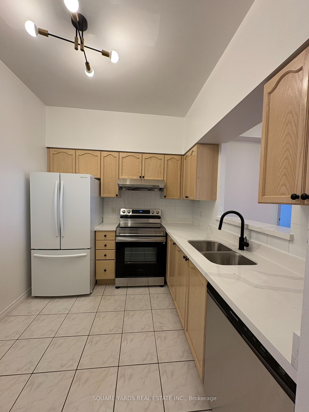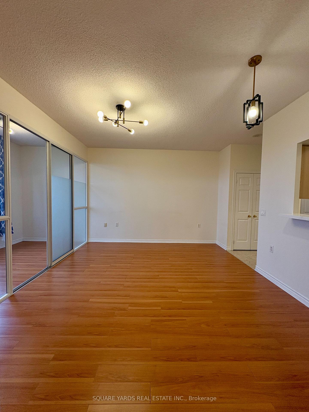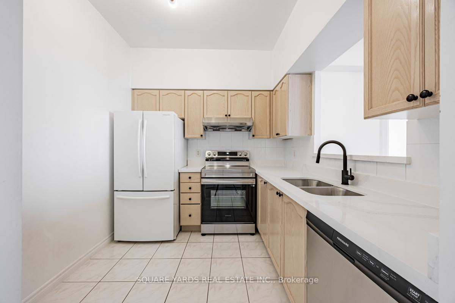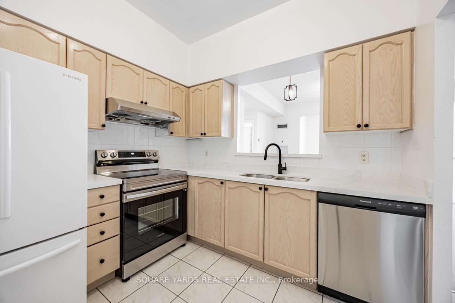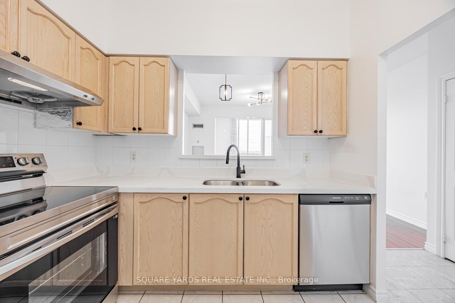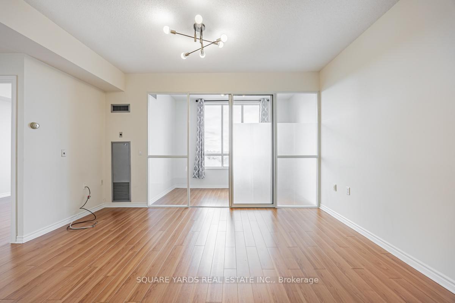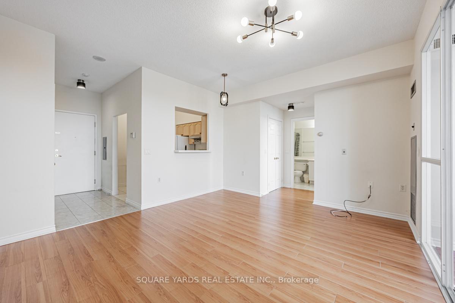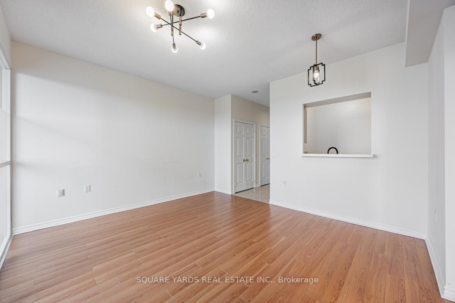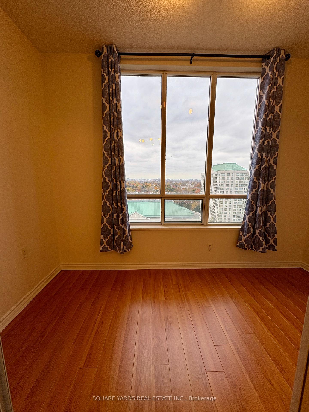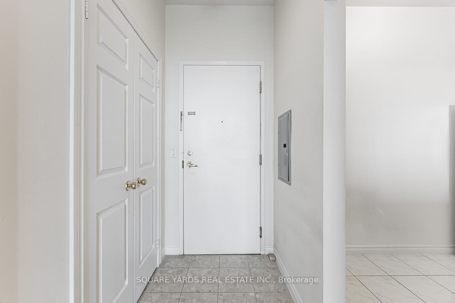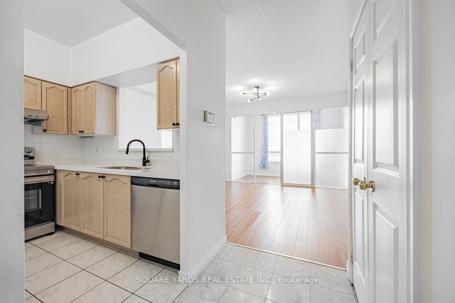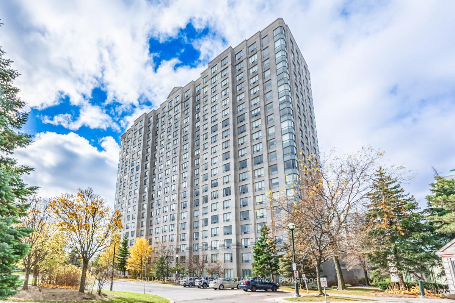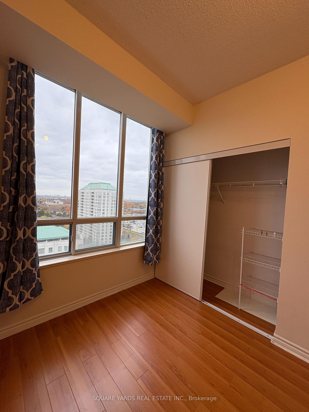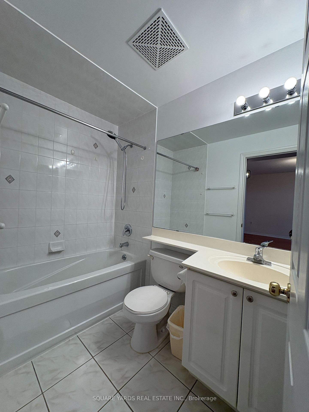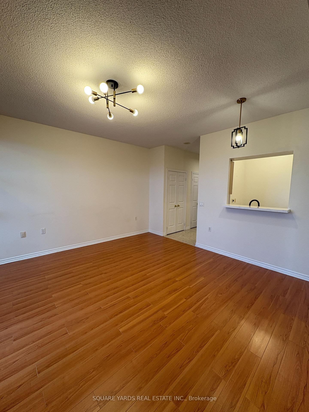$2,450
Available - For Rent
Listing ID: E9830096
2627 McCowan Rd , Unit LPH2, Toronto, M1S 5T1, Ontario
| Sun-filled, spacious 1 bedroom plus a large Den (can be a second bedroom)in a meticulously managed, Monarch-built building. Located on the sub-penthouse level, it offers breathtaking, unobstructed views and soaring 9-foot ceilings across approximately698 sqft. The versatile den can serve as an additional bedroom or a home office. The eat-in kitchen is equipped with modern appliances and *BRAND NEW*counter tops, stove and dishwasher. Residents enjoy a ton of amenities, including a 24-hourconcierge, ample visitor parking, an indoor pool, tennis courts, exercise room, party room, and more. Prime location: a short walk to Woodside Square Mall, with direct bus access to Scarborough Town Centre and Finch subway station. |
| Price | $2,450 |
| Address: | 2627 McCowan Rd , Unit LPH2, Toronto, M1S 5T1, Ontario |
| Province/State: | Ontario |
| Condo Corporation No | TSCC |
| Level | 18 |
| Unit No | 02 |
| Locker No | 219 |
| Directions/Cross Streets: | Finch & McCowan Rd. |
| Rooms: | 5 |
| Bedrooms: | 1 |
| Bedrooms +: | 1 |
| Kitchens: | 1 |
| Family Room: | N |
| Basement: | None |
| Furnished: | N |
| Property Type: | Condo Apt |
| Style: | Apartment |
| Exterior: | Brick, Concrete |
| Garage Type: | Underground |
| Garage(/Parking)Space: | 1.00 |
| Drive Parking Spaces: | 1 |
| Park #1 | |
| Parking Spot: | 118 |
| Parking Type: | Owned |
| Legal Description: | Level B |
| Exposure: | W |
| Balcony: | None |
| Locker: | Owned |
| Pet Permited: | N |
| Approximatly Square Footage: | 600-699 |
| Building Amenities: | Concierge, Exercise Room, Indoor Pool, Party/Meeting Room, Visitor Parking |
| Property Features: | Hospital, Library, Park, Public Transit |
| CAC Included: | Y |
| Water Included: | Y |
| Common Elements Included: | Y |
| Heat Included: | Y |
| Parking Included: | Y |
| Building Insurance Included: | Y |
| Fireplace/Stove: | N |
| Heat Source: | Gas |
| Heat Type: | Forced Air |
| Central Air Conditioning: | Central Air |
| Laundry Level: | Main |
| Ensuite Laundry: | Y |
| Although the information displayed is believed to be accurate, no warranties or representations are made of any kind. |
| SQUARE YARDS REAL ESTATE INC. |
|
|

Valeria Zhibareva
Broker
Dir:
905-599-8574
Bus:
905-855-2200
Fax:
905-855-2201
| Book Showing | Email a Friend |
Jump To:
At a Glance:
| Type: | Condo - Condo Apt |
| Area: | Toronto |
| Municipality: | Toronto |
| Neighbourhood: | Agincourt North |
| Style: | Apartment |
| Beds: | 1+1 |
| Baths: | 1 |
| Garage: | 1 |
| Fireplace: | N |
Locatin Map:

