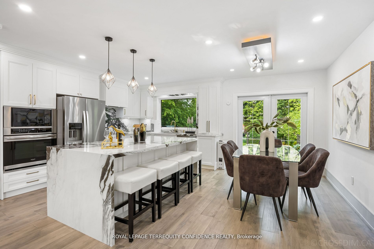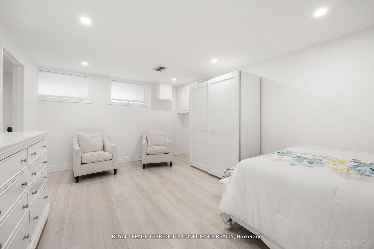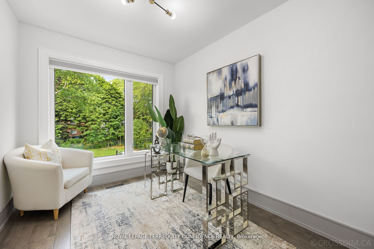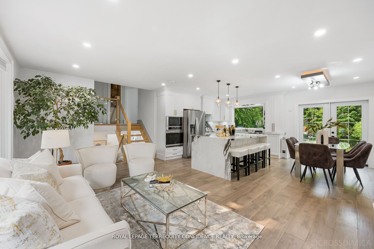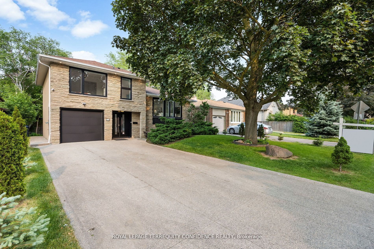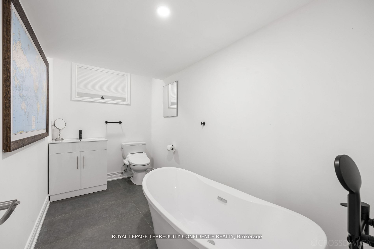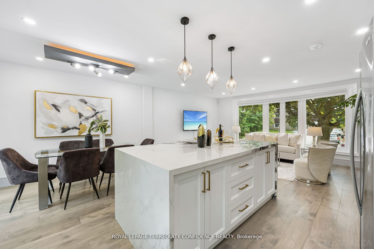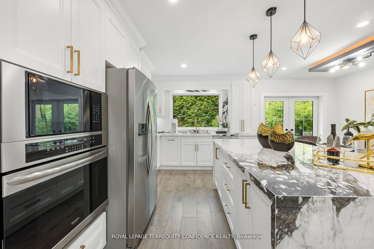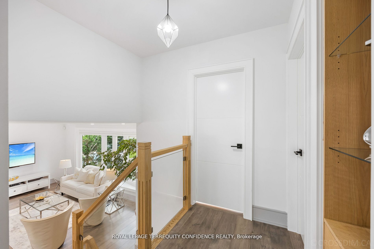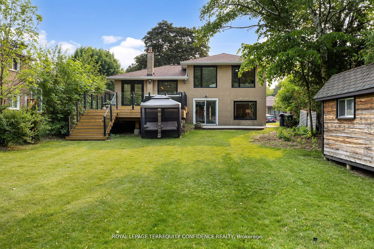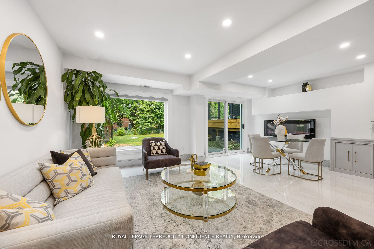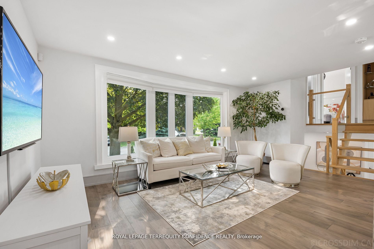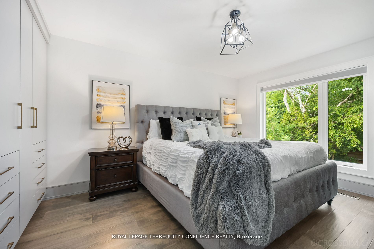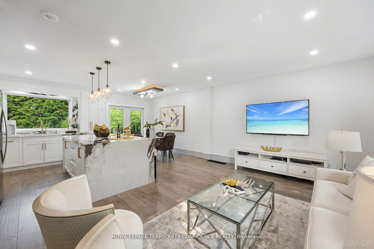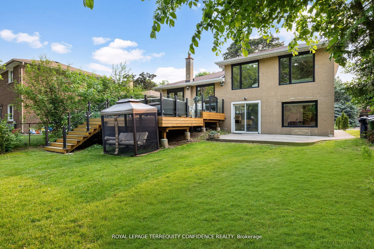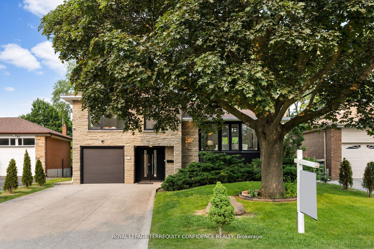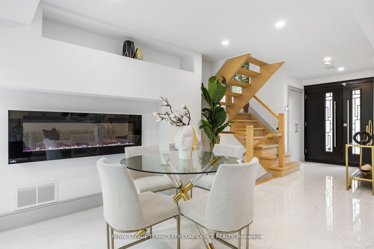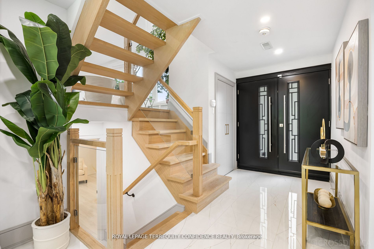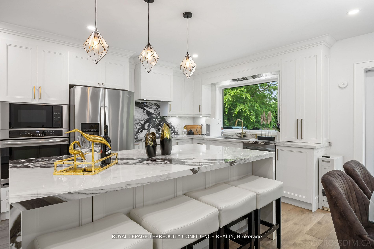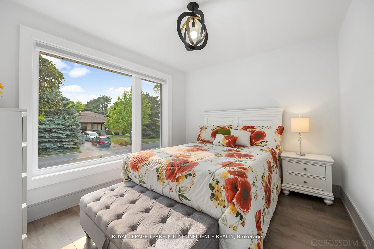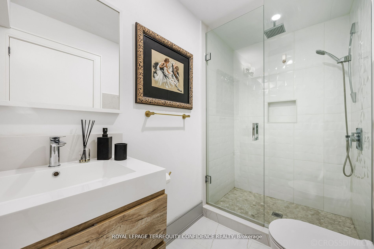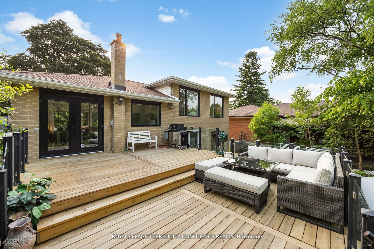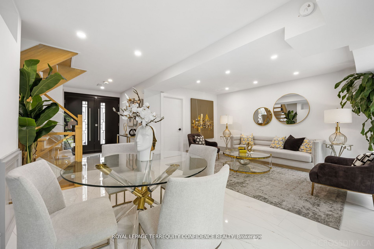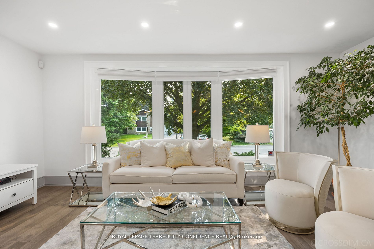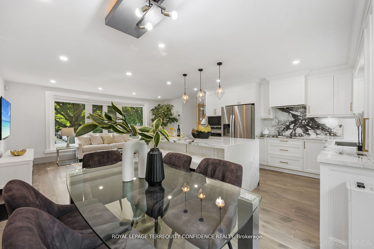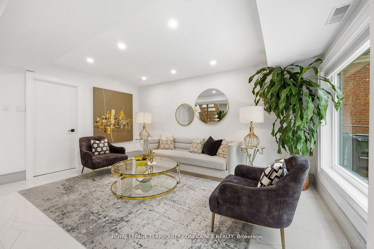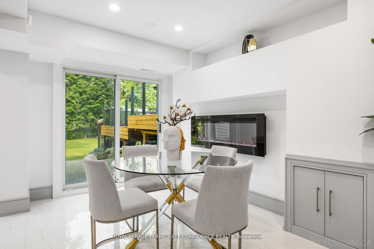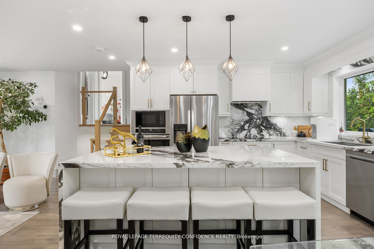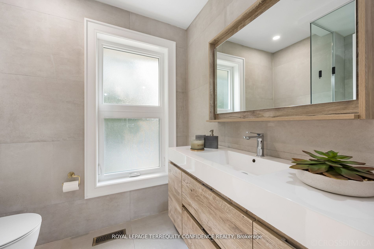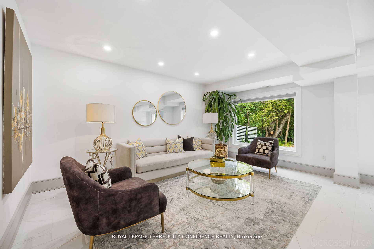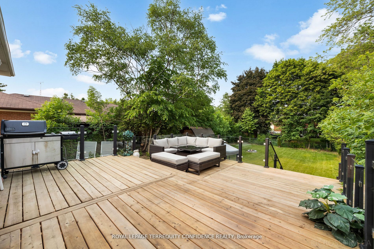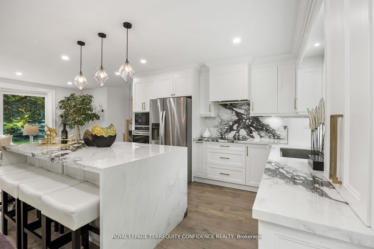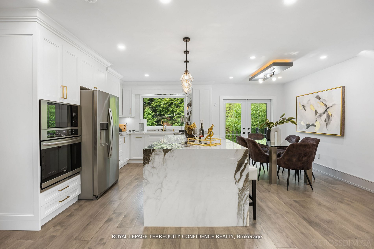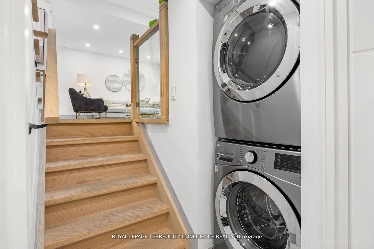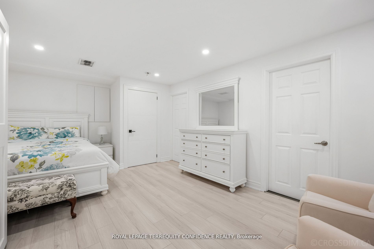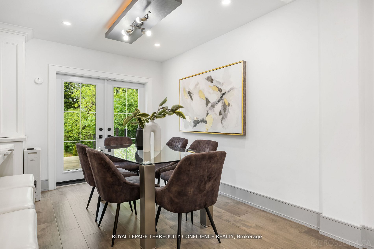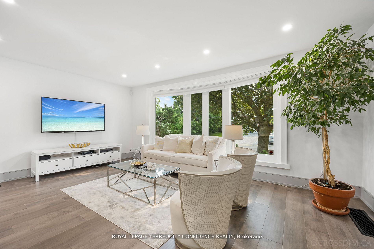$1,699,000
Available - For Sale
Listing ID: C9349571
68 Dewlane Dr , Toronto, M2R 2P8, Ontario
| Welcome To 68 Dewlane Drive, A Dazzling Bright & Spacious Family Home, Nestled On A Large 150' Deep Lot!!! Superb Location, This Tranquil Pool-Sized Lot Is Situated On A Quiet Street In The Heart Of North York. With A Welcoming Open Concept Design & Designer-Selected Finishes, This Home Boasts An Air Of Elegance. Enter To Be Greeted By the Serene Family Room, Complete w Breakfast Area, Fireplace & Walk-Out to Patio! Upper Floor w Living & Dining Area & Stunning Kitchen w S.S. B/I Appl, Centre Island & Walk-Out to LARGE Deck. 3 Bedrooms on Second. Additional Features Include Beautiful Windows & Doors Throughout, Premium Eng Floors, Glass Railings, Modern Kitchen w Slab Counters & Waterfall Centre Island, S/S Appl, Baths, 200Amp Panel, Attic Insulation & More. Conveniently Mins To Yonge St, Shops, Restaurants, TTC, & Parks. |
| Extras: Newer Windows & Doors, Kitchen w Slab Counters, All S.S. Appliances, Laminate Hwd Flrs, Pot Lights & Designer Light Fix, 2 Stage Furnace/AC, F/L Washer & Dryer, Security Cameras, Custom Blinds Throughout, Expansive Deck, Storage (Shed) |
| Price | $1,699,000 |
| Taxes: | $7036.00 |
| Address: | 68 Dewlane Dr , Toronto, M2R 2P8, Ontario |
| Lot Size: | 50.00 x 150.00 (Feet) |
| Directions/Cross Streets: | Bathurst / Steeles |
| Rooms: | 7 |
| Rooms +: | 1 |
| Bedrooms: | 3 |
| Bedrooms +: | |
| Kitchens: | 1 |
| Family Room: | Y |
| Basement: | Finished |
| Property Type: | Detached |
| Style: | Sidesplit 4 |
| Exterior: | Brick, Stone |
| Garage Type: | None |
| (Parking/)Drive: | Private |
| Drive Parking Spaces: | 4 |
| Pool: | None |
| Other Structures: | Garden Shed |
| Property Features: | Fenced Yard, Park, Public Transit, School |
| Fireplace/Stove: | Y |
| Heat Source: | Gas |
| Heat Type: | Forced Air |
| Central Air Conditioning: | Central Air |
| Laundry Level: | Lower |
| Sewers: | Sewers |
| Water: | Municipal |
$
%
Years
This calculator is for demonstration purposes only. Always consult a professional
financial advisor before making personal financial decisions.
| Although the information displayed is believed to be accurate, no warranties or representations are made of any kind. |
| ROYAL LEPAGE TERREQUITY CONFIDENCE REALTY |
|
|

Valeria Zhibareva
Broker
Dir:
905-599-8574
Bus:
905-855-2200
Fax:
905-855-2201
| Book Showing | Email a Friend |
Jump To:
At a Glance:
| Type: | Freehold - Detached |
| Area: | Toronto |
| Municipality: | Toronto |
| Neighbourhood: | Newtonbrook West |
| Style: | Sidesplit 4 |
| Lot Size: | 50.00 x 150.00(Feet) |
| Tax: | $7,036 |
| Beds: | 3 |
| Baths: | 3 |
| Fireplace: | Y |
| Pool: | None |
Locatin Map:
Payment Calculator:

