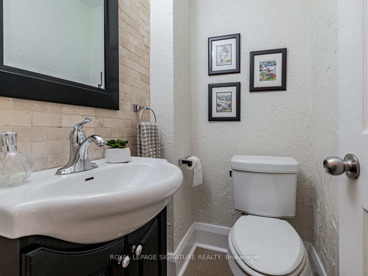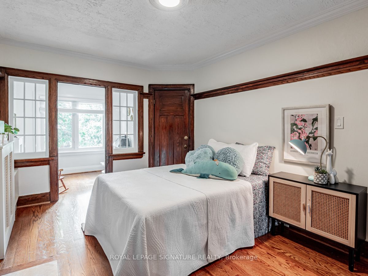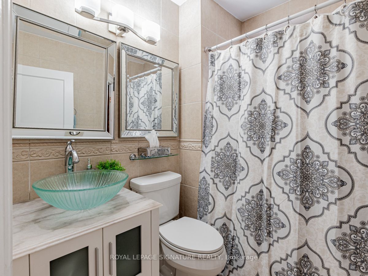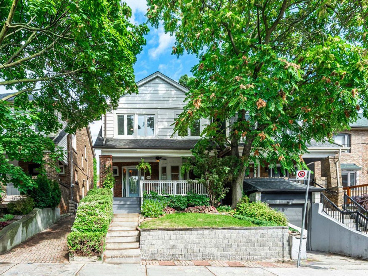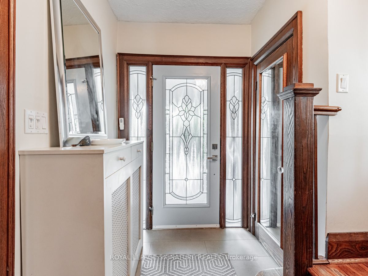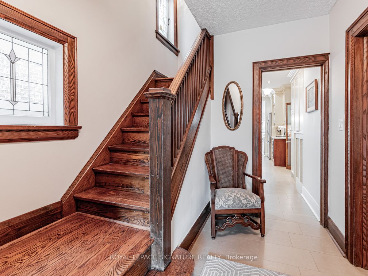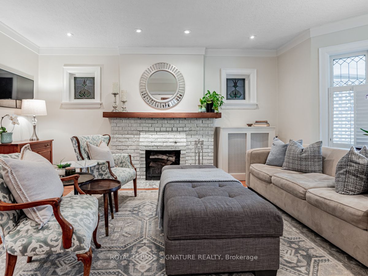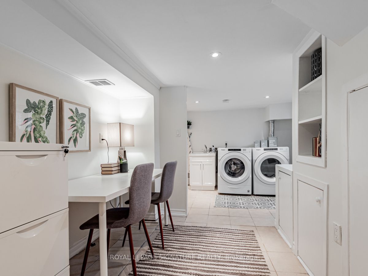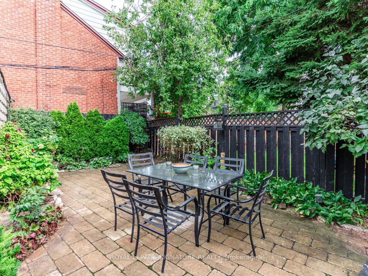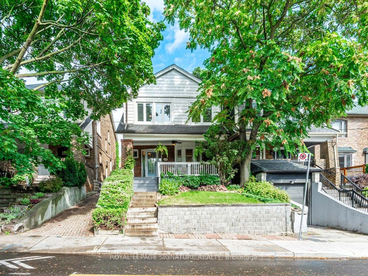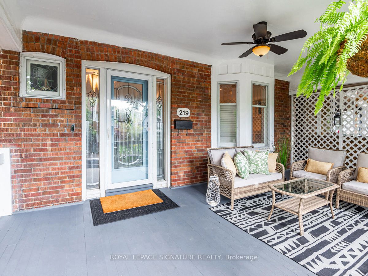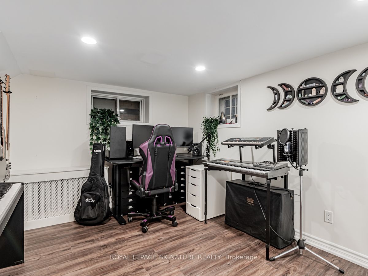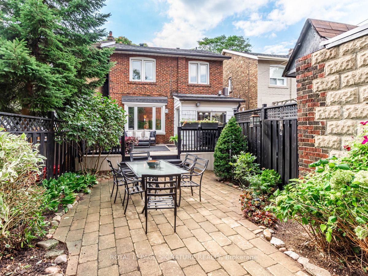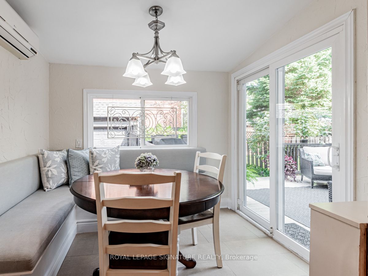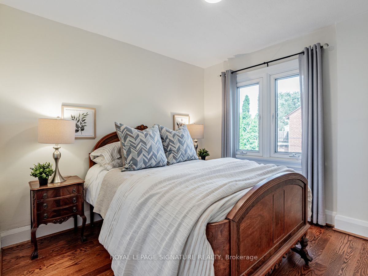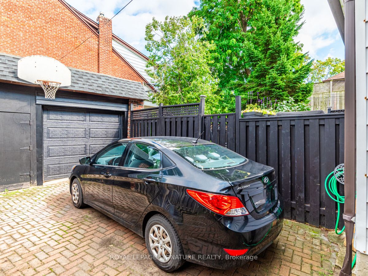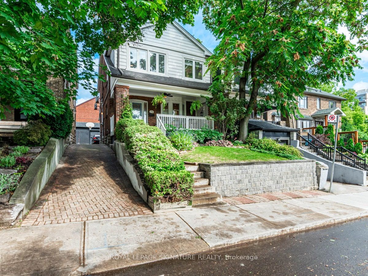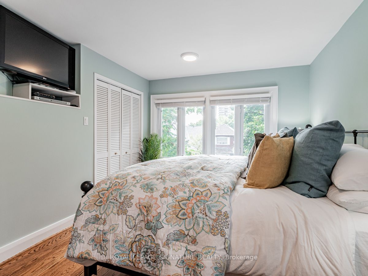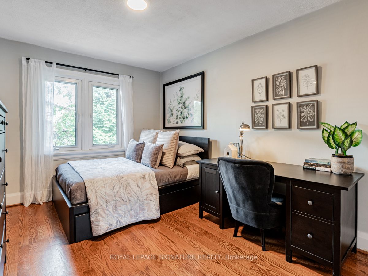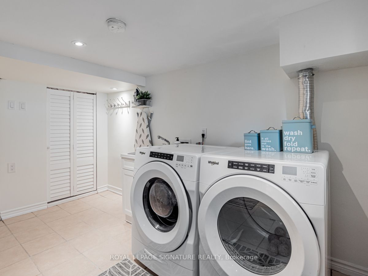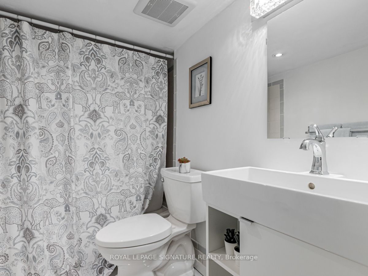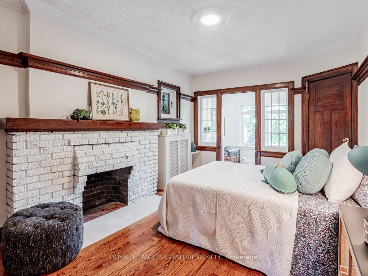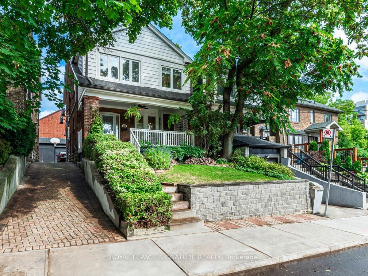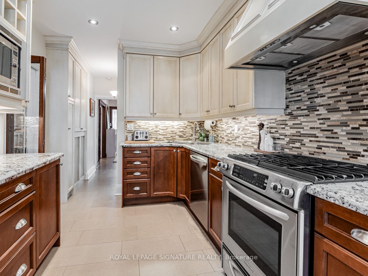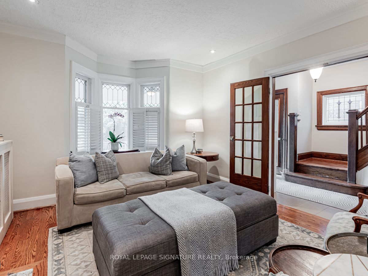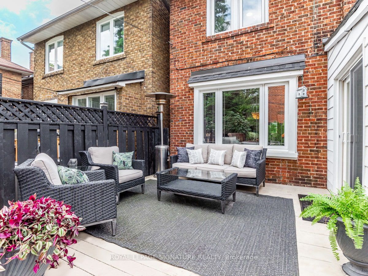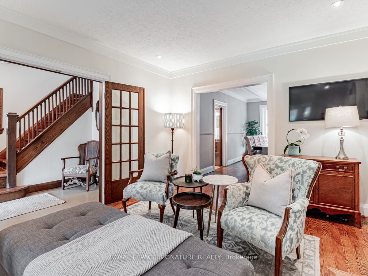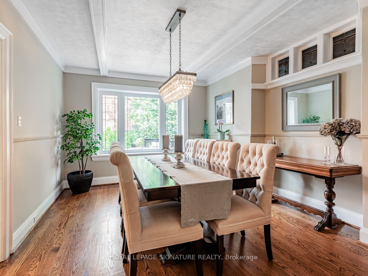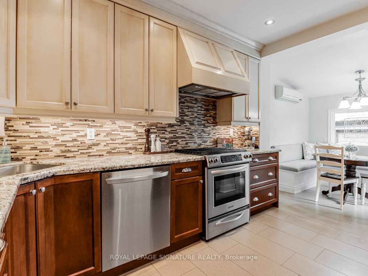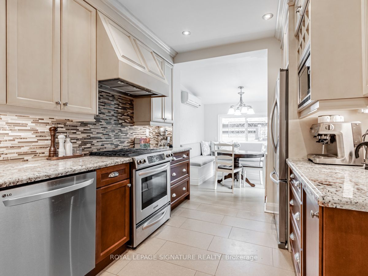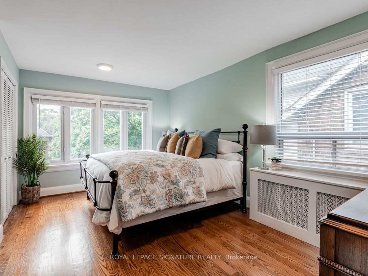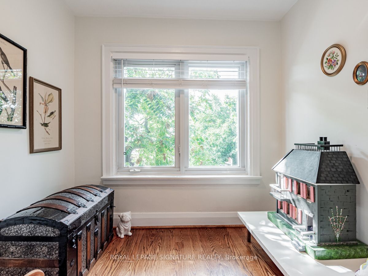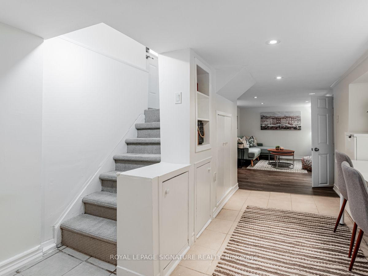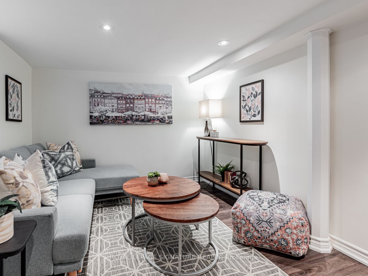$1,500,000
Available - For Sale
Listing ID: C9343930
219 Winona Dr , Toronto, M6C 3S4, Ontario
| Discover the charm and spaciousness of this solid 4-bedroom detached home, located in the highly sought-after St. Clair West neighborhood! This inviting property boasts 3 bathrooms, a fully finished basement, and an expansive backyard, perfect for outdoor gatherings and relaxation. As you step inside, you're greeted by a bright and open main floor. The spacious living and dining rooms offer the perfect setting for both casual family living and elegant entertaining. At the heart of the home, the chefs kitchen is a true standout complete with modern appliances, ample counter space, and a generous area for casual dining, perfect for family meals or morning coffee with a walk out to the landscaped private yard. Upstairs, the second floor offers a family-friendly layout, featuring 4 spacious, sun-filled bedrooms with ample closet space and flexibility for growing families or those needing a home office or guest room. The lower level extends the living space even further, with a fully finished basement that includes a versatile rec room ideal for a play area, home gym, or media room. A separate storage and Laundry room provides plenty of space to keep your belongings organized, and an additional bedroom and full bathroom make this level perfect for overnight guests or an in-law suite. Opportunities like this do not come along often. Hurry Home!!! |
| Extras: Home ownership in this thriving St Clair W community. Fantastic schools, Wychwood barns, Shops, Trendy Restaurants & Direct Access To Transit. You're not moving fast enough, this won't last long! |
| Price | $1,500,000 |
| Taxes: | $6236.33 |
| Address: | 219 Winona Dr , Toronto, M6C 3S4, Ontario |
| Lot Size: | 27.00 x 100.00 (Feet) |
| Directions/Cross Streets: | St.Clair/Christie |
| Rooms: | 9 |
| Rooms +: | 3 |
| Bedrooms: | 4 |
| Bedrooms +: | 1 |
| Kitchens: | 1 |
| Family Room: | N |
| Basement: | Finished, Sep Entrance |
| Property Type: | Detached |
| Style: | 2-Storey |
| Exterior: | Brick |
| Garage Type: | Detached |
| (Parking/)Drive: | Mutual |
| Drive Parking Spaces: | 0 |
| Pool: | None |
| Property Features: | Arts Centre, Park, Public Transit, School |
| Fireplace/Stove: | N |
| Heat Source: | Gas |
| Heat Type: | Radiant |
| Central Air Conditioning: | Wall Unit |
| Laundry Level: | Lower |
| Sewers: | Sewers |
| Water: | Municipal |
$
%
Years
This calculator is for demonstration purposes only. Always consult a professional
financial advisor before making personal financial decisions.
| Although the information displayed is believed to be accurate, no warranties or representations are made of any kind. |
| ROYAL LEPAGE SIGNATURE REALTY |
|
|

Valeria Zhibareva
Broker
Dir:
905-599-8574
Bus:
905-855-2200
Fax:
905-855-2201
| Virtual Tour | Book Showing | Email a Friend |
Jump To:
At a Glance:
| Type: | Freehold - Detached |
| Area: | Toronto |
| Municipality: | Toronto |
| Neighbourhood: | Oakwood Village |
| Style: | 2-Storey |
| Lot Size: | 27.00 x 100.00(Feet) |
| Tax: | $6,236.33 |
| Beds: | 4+1 |
| Baths: | 3 |
| Fireplace: | N |
| Pool: | None |
Locatin Map:
Payment Calculator:

