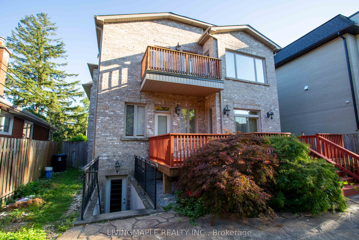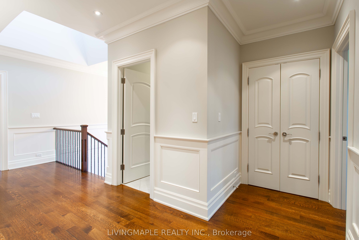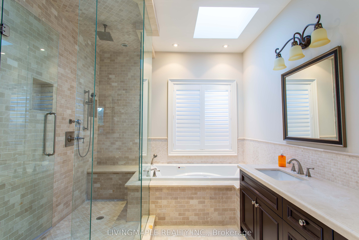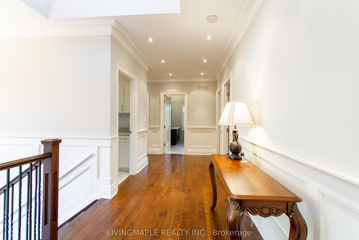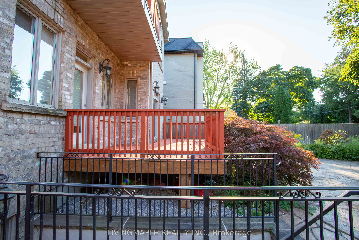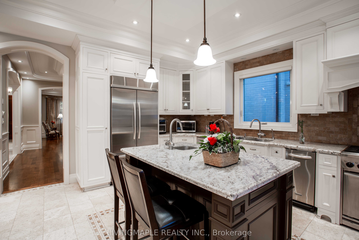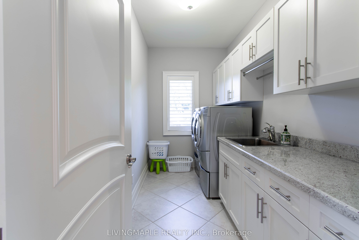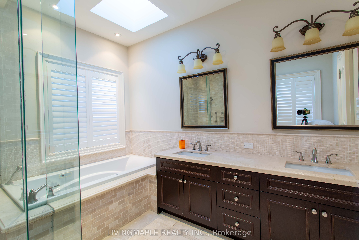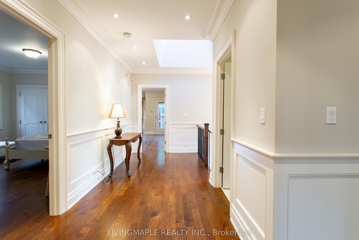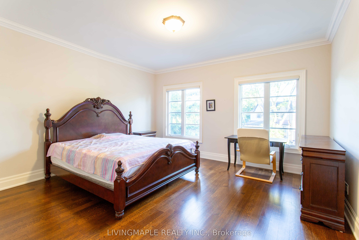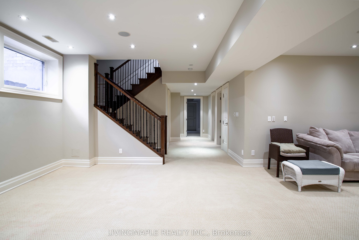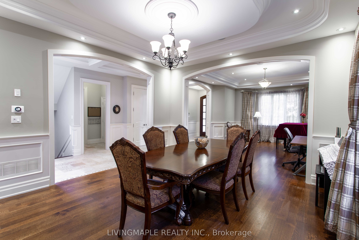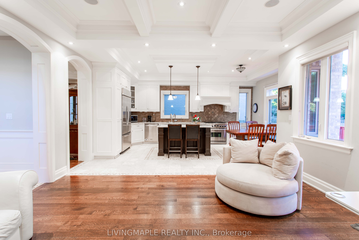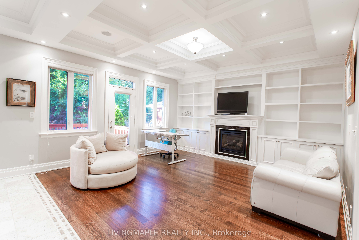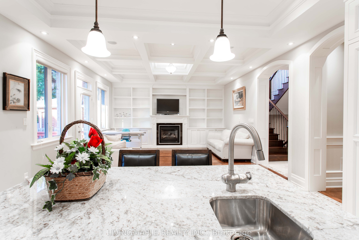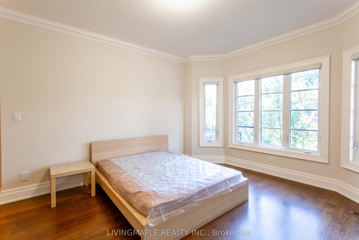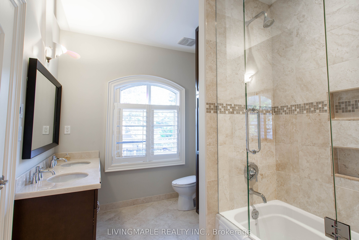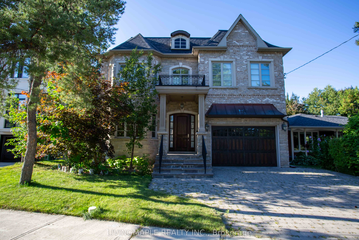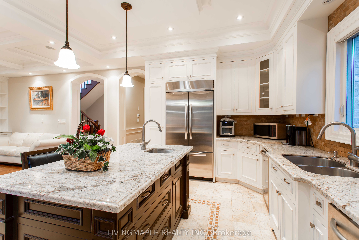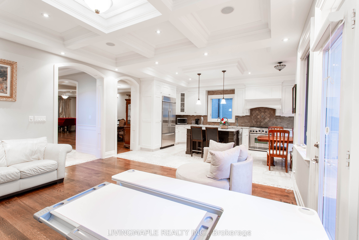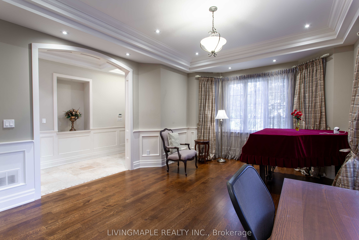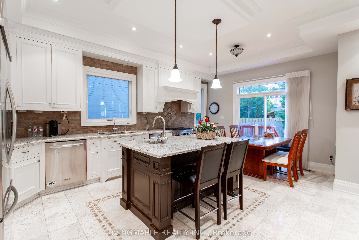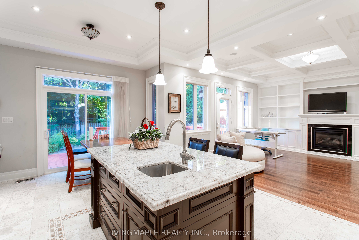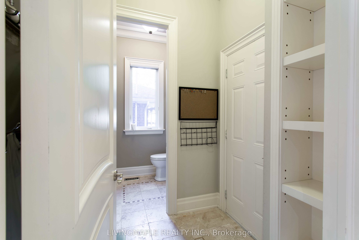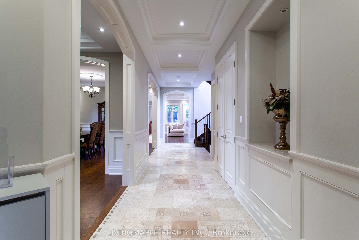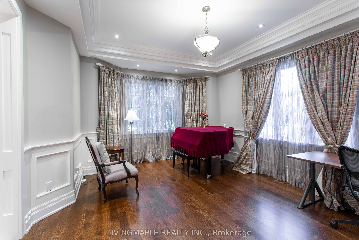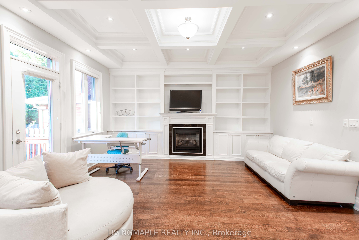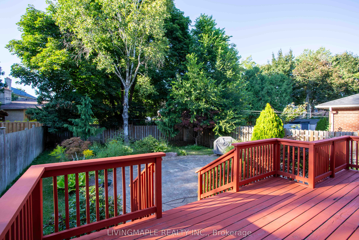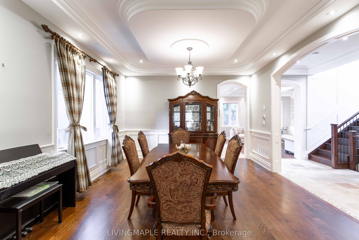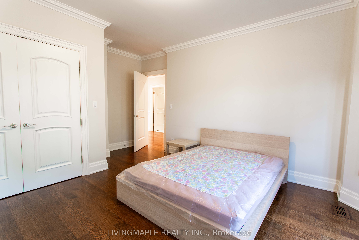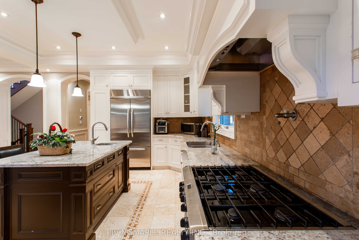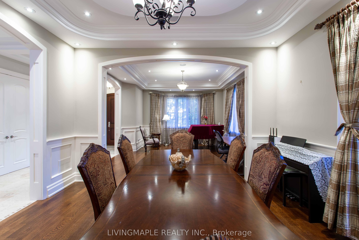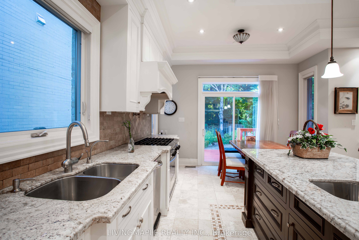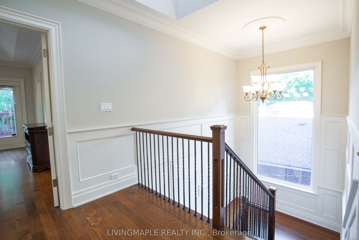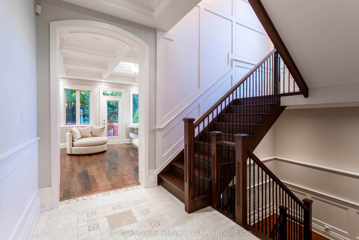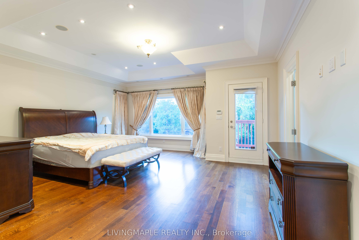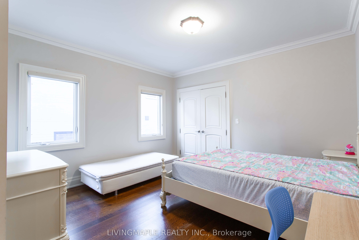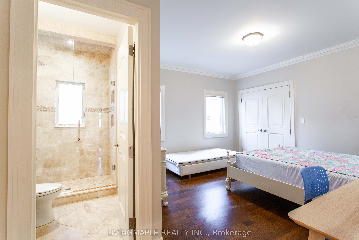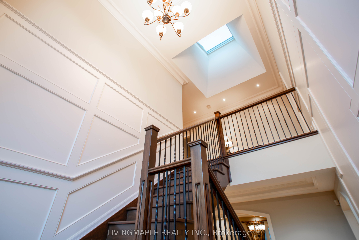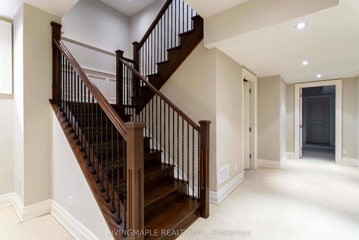$3,388,000
Available - For Sale
Listing ID: C9299148
198 Norton Ave , Toronto, M2N 4B2, Ontario
| Exquisite Custom-Built Home on a Serene Cul-De-Sac! This luxurious residence offers 3,600 sq ft of refined elegance. With soaring 11' ceilings and majestic archways, the home is a masterpiece of design. Luxurious finishes include architectural ceilings, designer wrought iron railings, and rich Rift & Quarter Sawn White Oak hardwood flooring. The grand staircase features 8' wainscoting and a stunning 10' window at the landing, while expansive windows and southern exposure bathe the home in natural light. The gourmet kitchen boasts tumble marble flooring and backsplash, granite countertops, a central island, and a breakfast area with a walk-out to a private deck. Additional highlights include crown molding, coffered ceilings, skylights, and a premium sound system. This magnificent home perfectly blends classic sophistication with contemporary comforts. |
| Extras: Stainless Steel 40' Kitchen Aid Refrigerator, 6 Burner Gas Stove/Oven, Dishwasher, Whirlpool Duet Washer/Dryer, Ornate Elf's. |
| Price | $3,388,000 |
| Taxes: | $16365.00 |
| Address: | 198 Norton Ave , Toronto, M2N 4B2, Ontario |
| Lot Size: | 55.50 x 133.29 (Feet) |
| Directions/Cross Streets: | Sheppard/Willowdale |
| Rooms: | 8 |
| Rooms +: | 3 |
| Bedrooms: | 4 |
| Bedrooms +: | 2 |
| Kitchens: | 1 |
| Family Room: | Y |
| Basement: | Fin W/O, Sep Entrance |
| Property Type: | Detached |
| Style: | 2-Storey |
| Exterior: | Brick, Stone |
| Garage Type: | Attached |
| (Parking/)Drive: | Private |
| Drive Parking Spaces: | 4 |
| Pool: | None |
| Fireplace/Stove: | Y |
| Heat Source: | Gas |
| Heat Type: | Forced Air |
| Central Air Conditioning: | Central Air |
| Sewers: | Sewers |
| Water: | Municipal |
$
%
Years
This calculator is for demonstration purposes only. Always consult a professional
financial advisor before making personal financial decisions.
| Although the information displayed is believed to be accurate, no warranties or representations are made of any kind. |
| LIVINGMAPLE REALTY INC. |
|
|

Valeria Zhibareva
Broker
Dir:
905-599-8574
Bus:
905-855-2200
Fax:
905-855-2201
| Virtual Tour | Book Showing | Email a Friend |
Jump To:
At a Glance:
| Type: | Freehold - Detached |
| Area: | Toronto |
| Municipality: | Toronto |
| Neighbourhood: | Willowdale East |
| Style: | 2-Storey |
| Lot Size: | 55.50 x 133.29(Feet) |
| Tax: | $16,365 |
| Beds: | 4+2 |
| Baths: | 6 |
| Fireplace: | Y |
| Pool: | None |
Locatin Map:
Payment Calculator:

