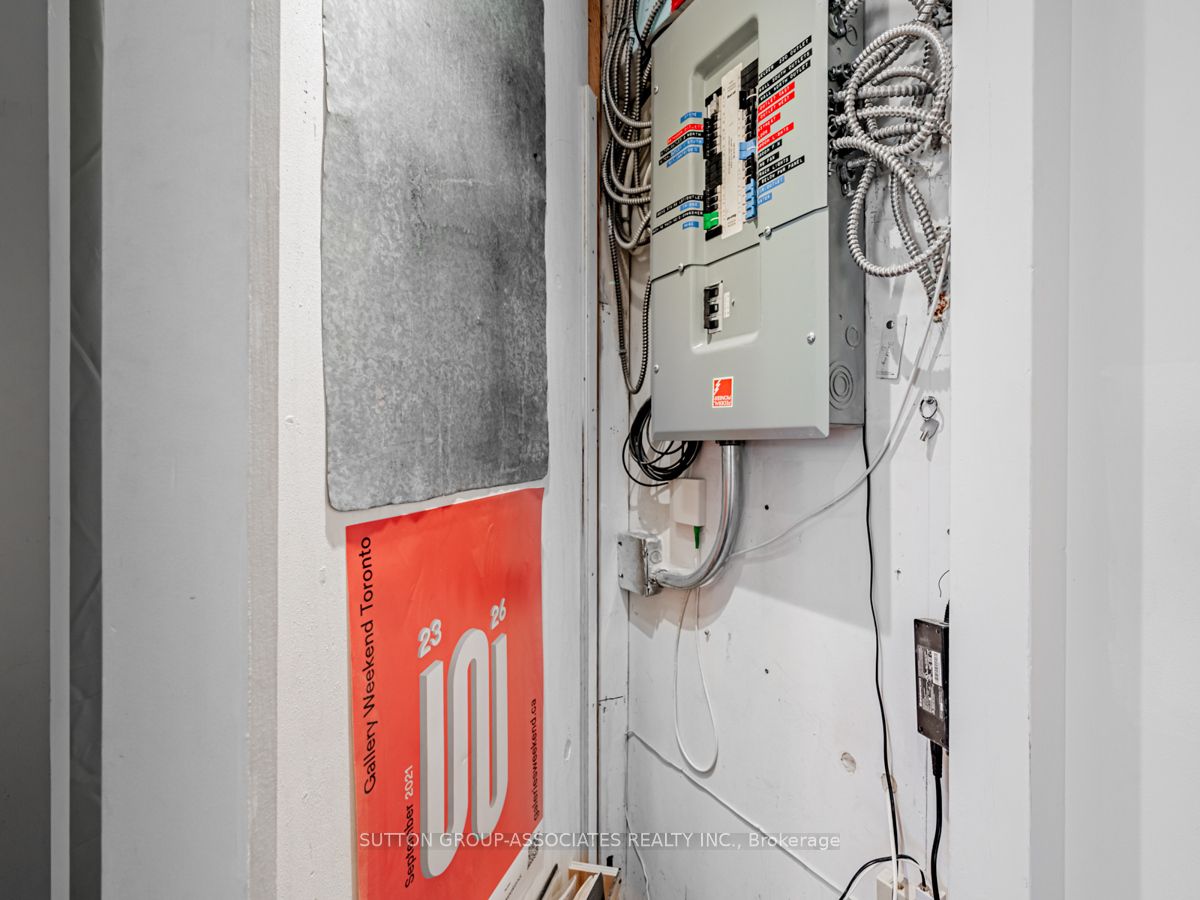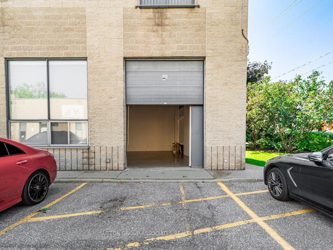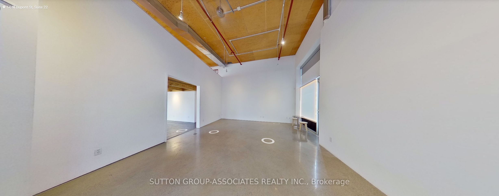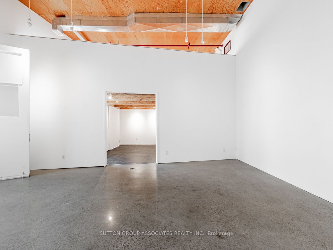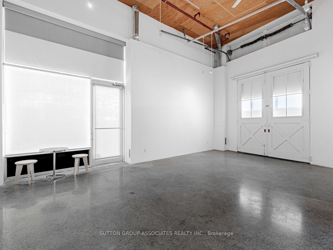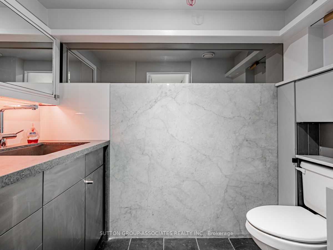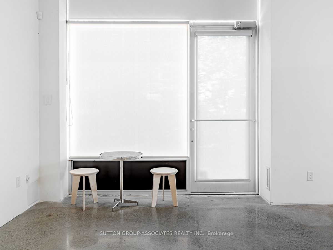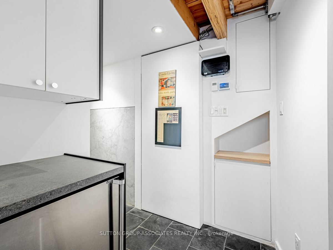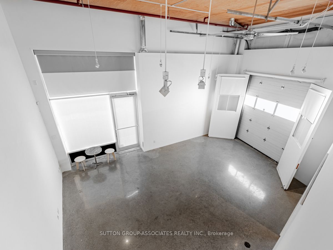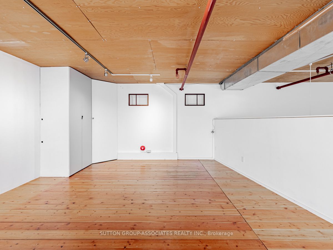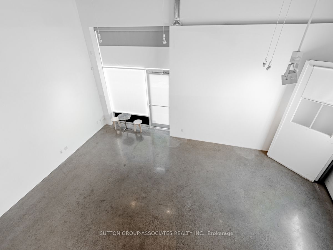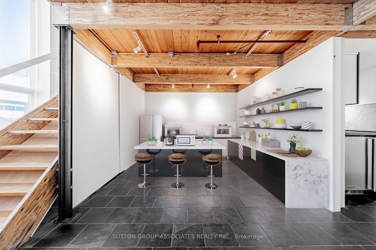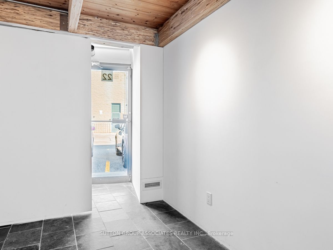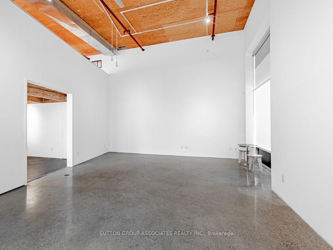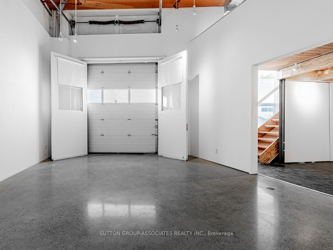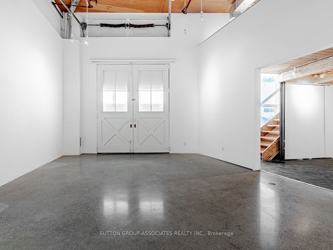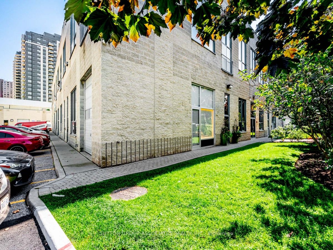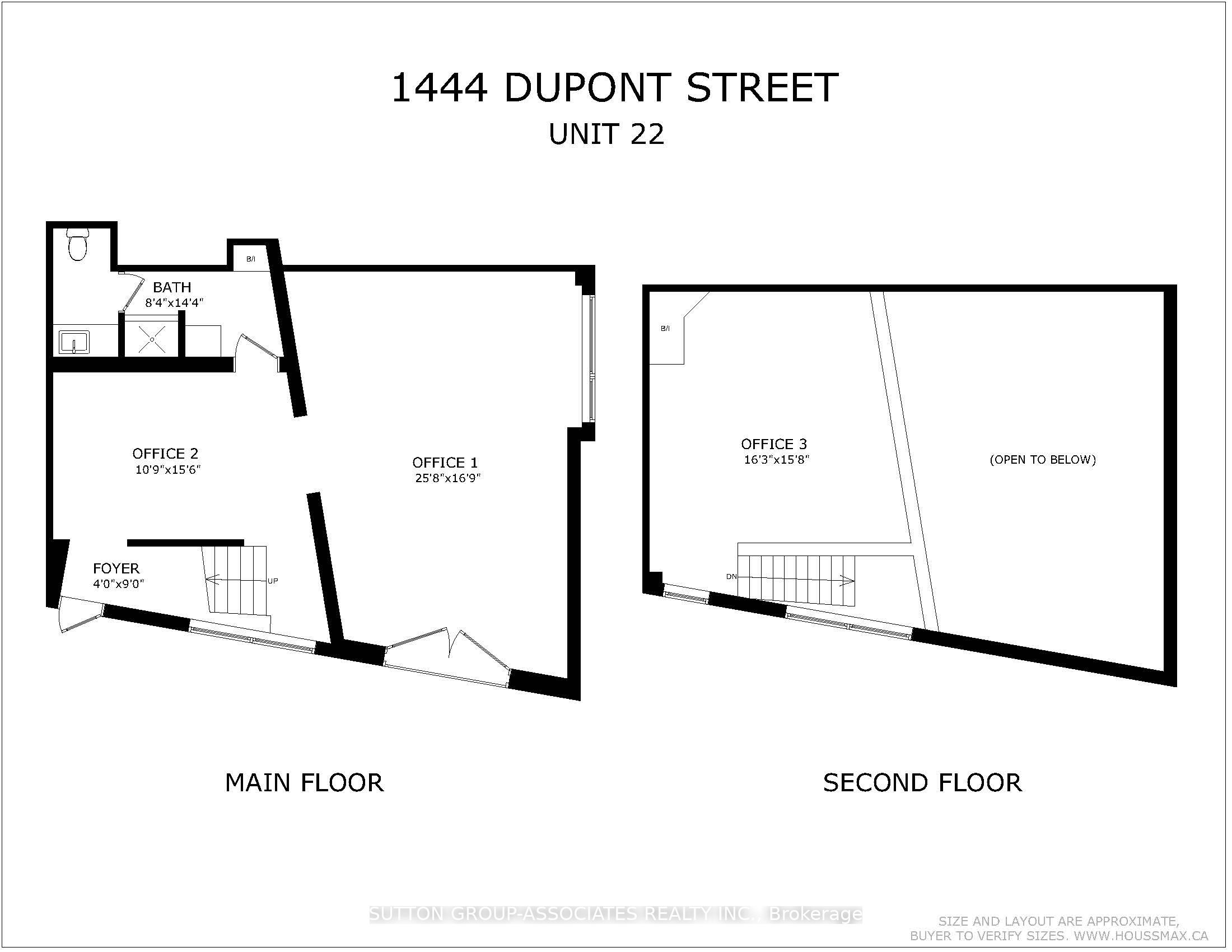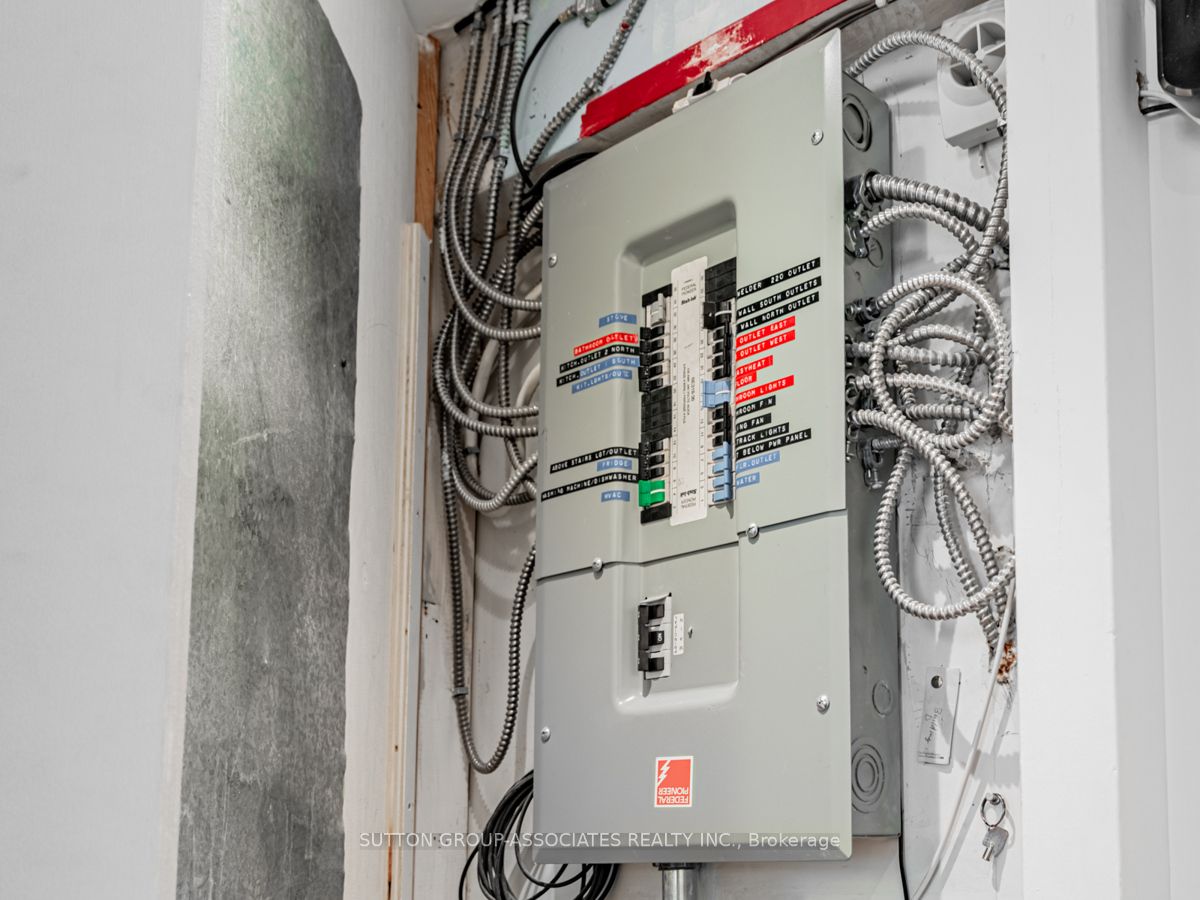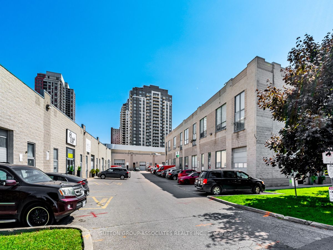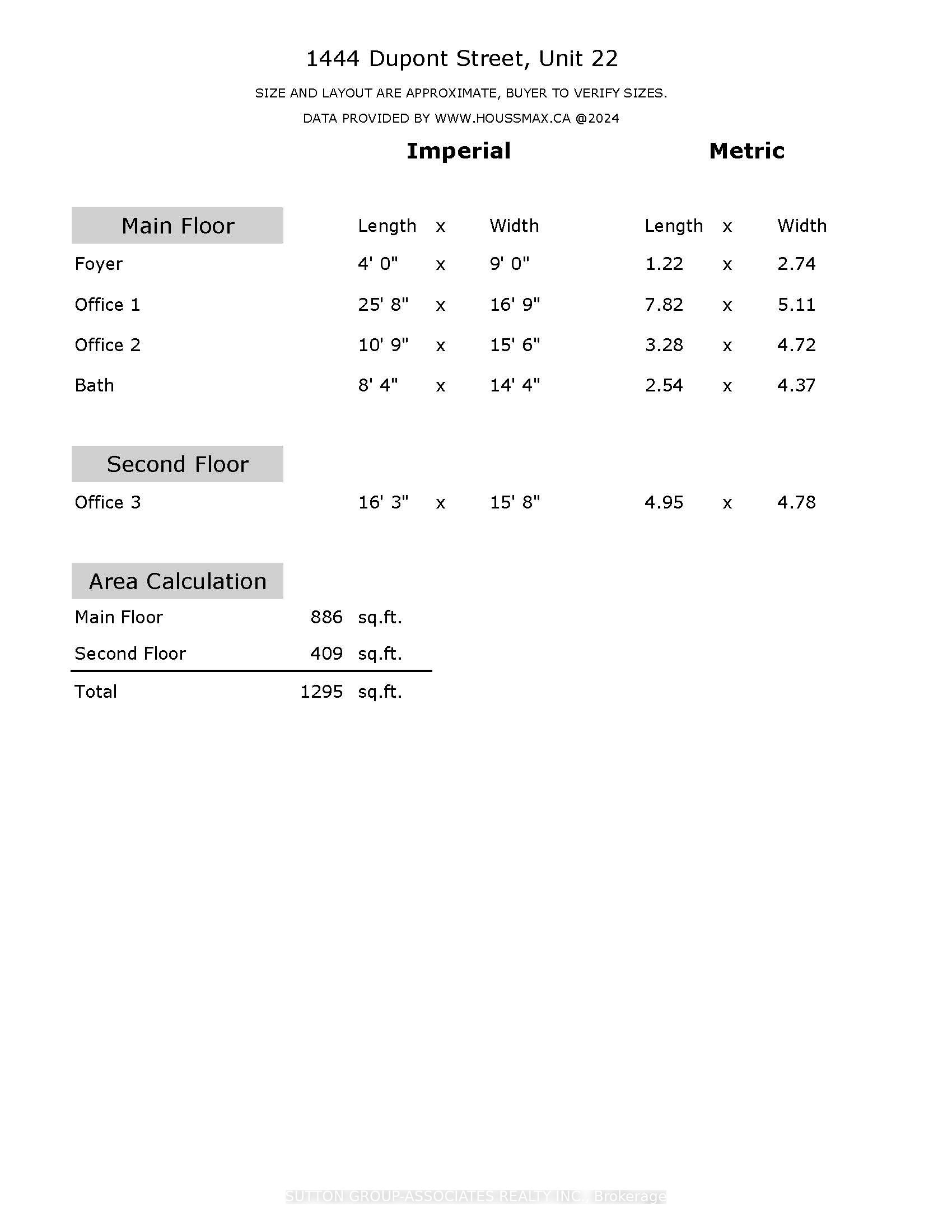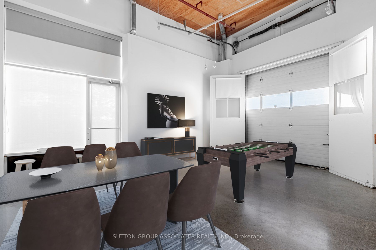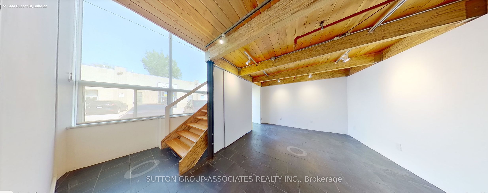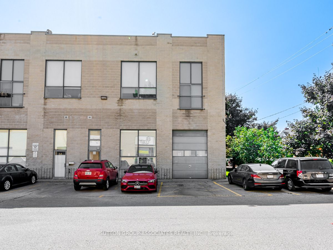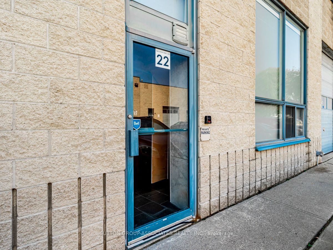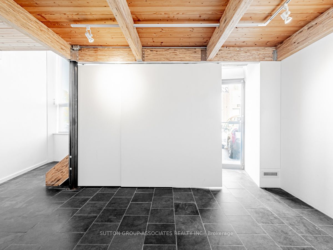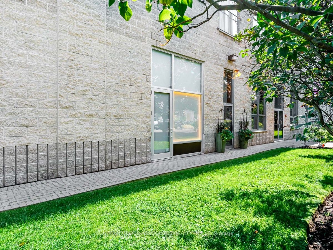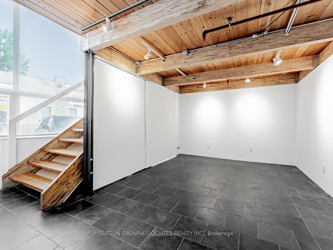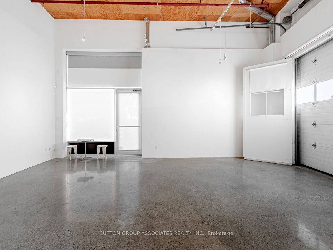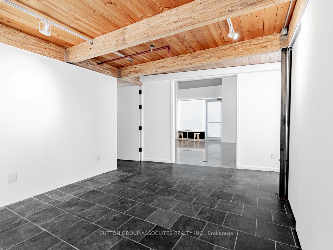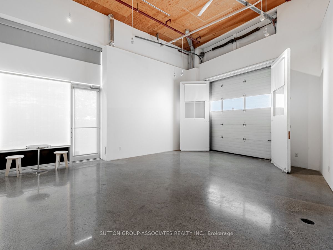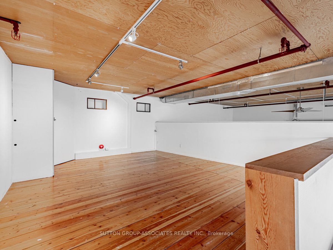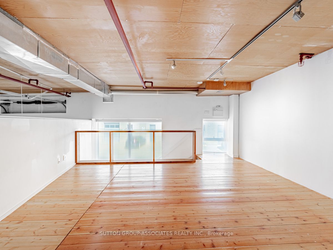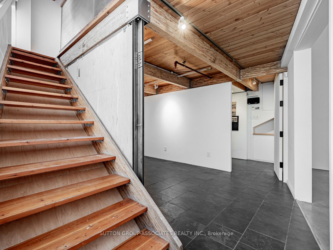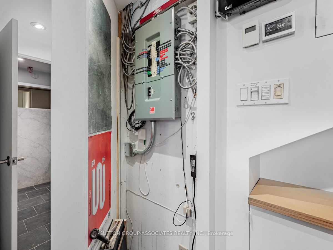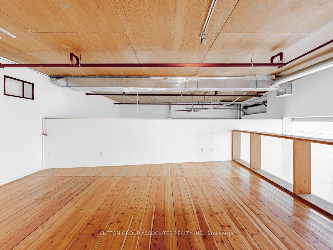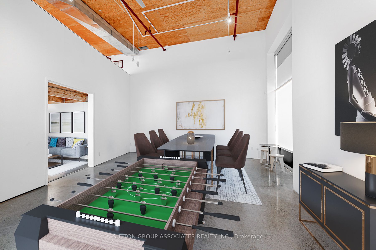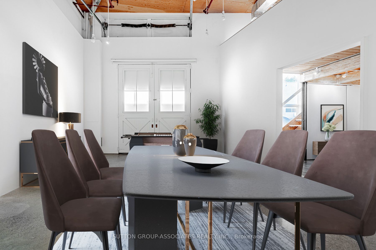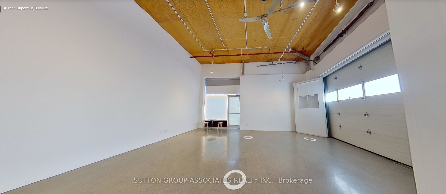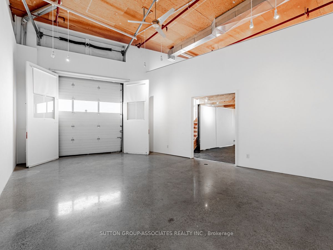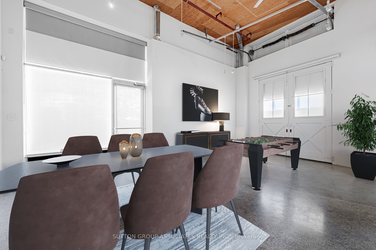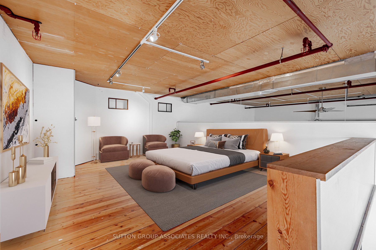$949,000
Available - For Sale
Listing ID: W9349087
1444 Dupont St , Unit 22, Toronto, M6P 4H3, Ontario
| Attention Designers, Photographers, Gallery Owners, & Small Business Owners who are tired of paying rent! Built in 2001 and the first time on the market . A rare opportunity to acquire the coolest Industrial Condo Loft in Toronto with a wide variety of uses, previously used as 50% residential, non conforming use, see schedule B. 1444 Dupont has 54 vastly different units. Unit 22: Large Open Living Area with Soaring 16ft+ High Ceilings, Beautiful Sun-Filled Windows, Exposed Ductwork, custom stainless steel joist hangers, lvl beams. Wide Open Staircase to Second Floor Loft, ideal for bedroom or office, Flooded with Natural Sunlight through Massive windows & up and over Garage Door. Boasting the best position: the bright and quiet north west corner facing onto the only green space in the complex being the treed boulevard lawns on Campbell Ave. 3 private entrance doors and parking directly in front. Polished concrete floors, Electric heated slate floor tiles, all the hookups for stove, dishwasher and washing machine capped behind the walls, roughed in kitchen. 2 outside walls insulated with pink fibreglass 12" deep for comfort and reduced heating costs . Annual totals 2023: Water: $285, Toronto Hydro Electricity $954, Enbridge Heat $1260. and condo fees are only $380.32 per month . This unit has had all the upgrades being owner occupied since 2001. With 30% down, this 1295 square foot condo loft is the most affordable, dynamic, and versatile space in the city. Priced at $732.8 per Sq ft. A bargain compared to new builds starting at over $1500per Sqft. A rare find for a creative and business mind! |
| Extras: loft wired for hifi speakers, wires and plugs present, main west wall, and the west side of the wall dividing the space are drywall over 3/4 plywood (gallery walls). stove, dishwasher and washing machine, hook ups still there, capped. |
| Price | $949,000 |
| Taxes: | $3904.02 |
| Tax Type: | Annual |
| Occupancy by: | Owner |
| Address: | 1444 Dupont St , Unit 22, Toronto, M6P 4H3, Ontario |
| Apt/Unit: | 22 |
| Postal Code: | M6P 4H3 |
| Province/State: | Ontario |
| Lot Size: | 9.80 x 8.20 (Feet) |
| Directions/Cross Streets: | Lansdowne and Dupont |
| Category: | Industrial Condo |
| Use: | Other |
| Building Percentage: | N |
| Total Area: | 1295.00 |
| Total Area Code: | Sq Ft |
| Industrial Area: | 1295 |
| Office/Appartment Area Code: | Sq Ft |
| Approximatly Age: | 16-30 |
| Sprinklers: | Y |
| Washrooms: | 1 |
| Outside Storage: | N |
| Rail: | N |
| Clear Height Feet: | 16 |
| Truck Level Shipping Doors #: | 1 |
| Double Man Shipping Doors #: | 1 |
| Drive-In Level Shipping Doors #: | 1 |
| Grade Level Shipping Doors #: | 1 |
| Heat Type: | Gas Forced Air Closd |
| Central Air Conditioning: | Y |
| Water: | Municipal |
$
%
Years
This calculator is for demonstration purposes only. Always consult a professional
financial advisor before making personal financial decisions.
| Although the information displayed is believed to be accurate, no warranties or representations are made of any kind. |
| SUTTON GROUP-ASSOCIATES REALTY INC. |
|
|

Valeria Zhibareva
Broker
Dir:
905-599-8574
Bus:
905-855-2200
Fax:
905-855-2201
| Book Showing | Email a Friend |
Jump To:
At a Glance:
| Type: | Com - Industrial |
| Area: | Toronto |
| Municipality: | Toronto |
| Neighbourhood: | Dovercourt-Wallace Emerson-Junction |
| Lot Size: | 9.80 x 8.20(Feet) |
| Approximate Age: | 16-30 |
| Tax: | $3,904.02 |
| Baths: | 1 |
Locatin Map:
Payment Calculator:

