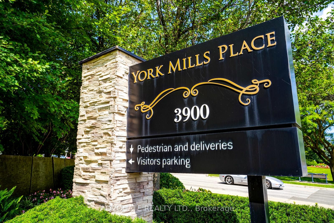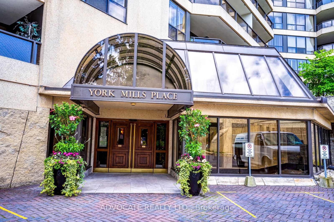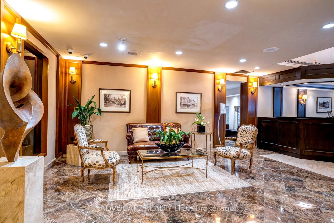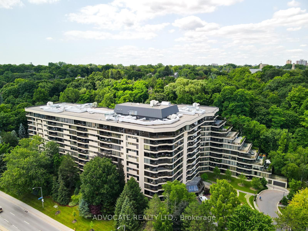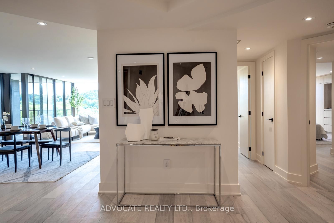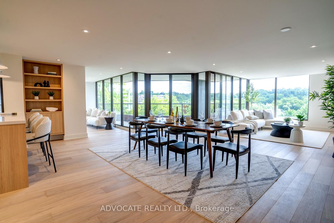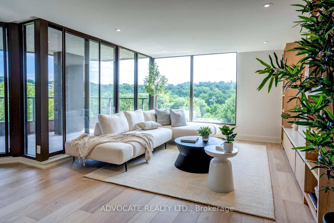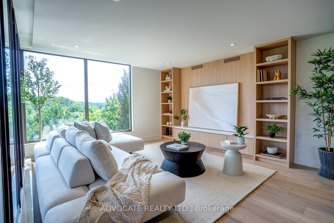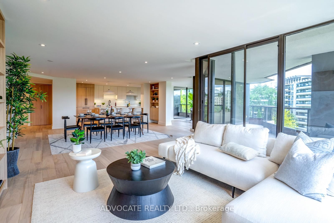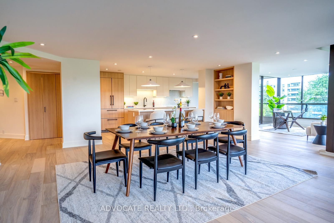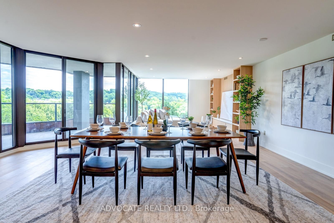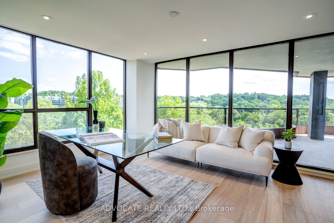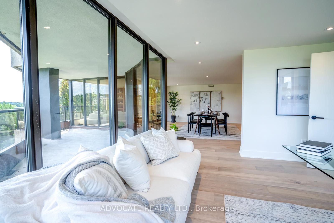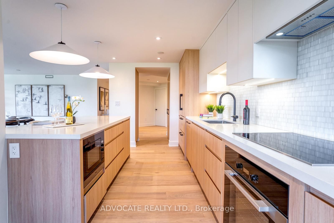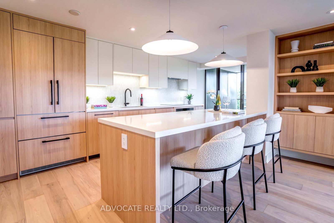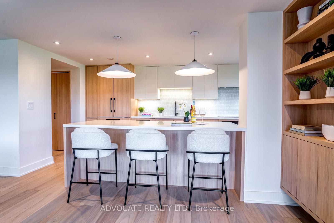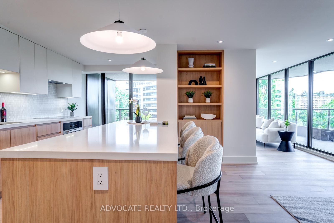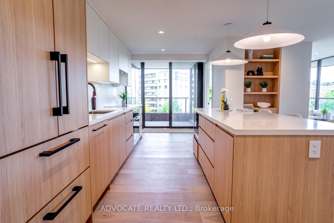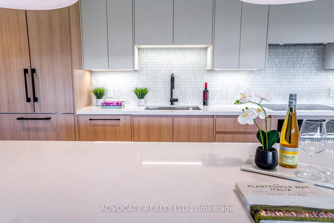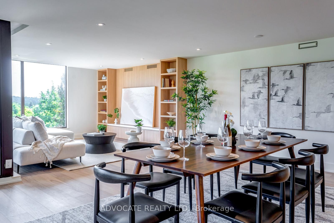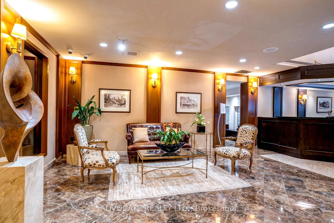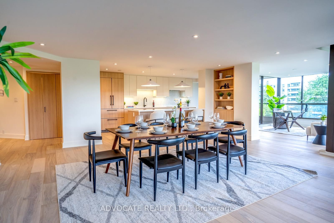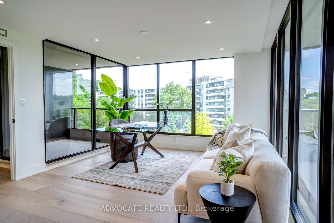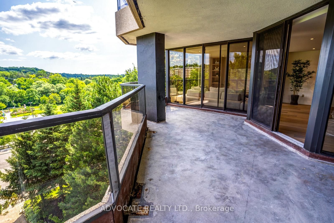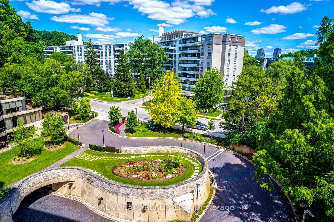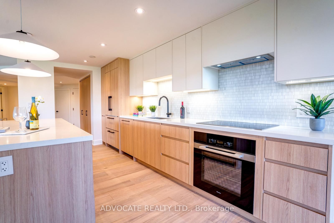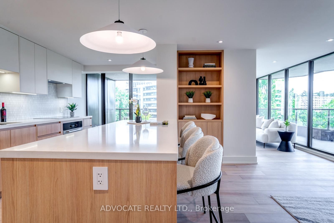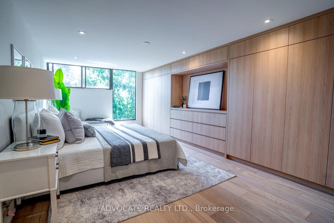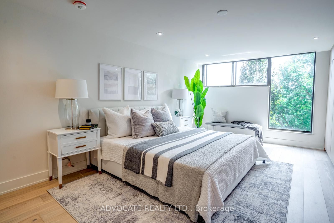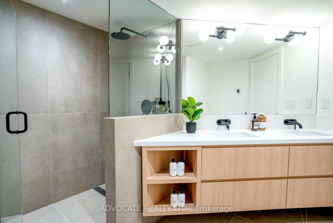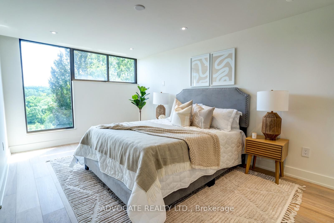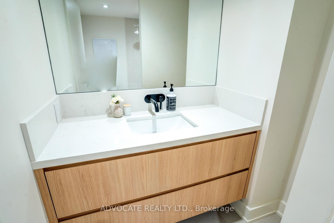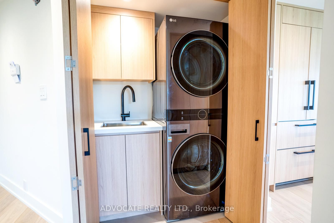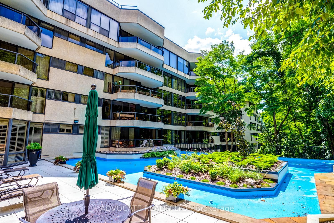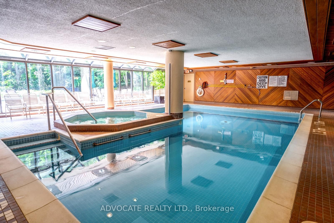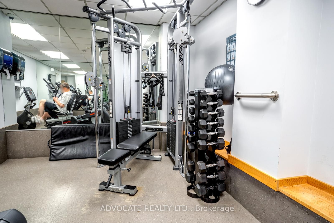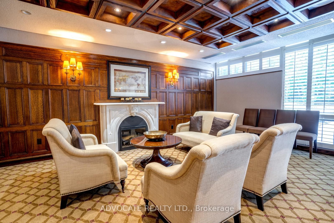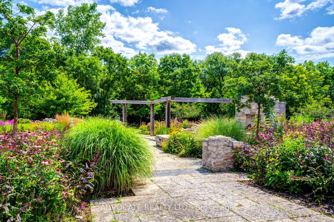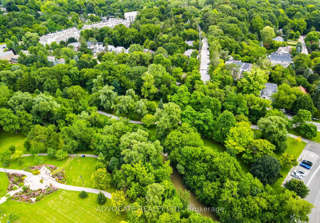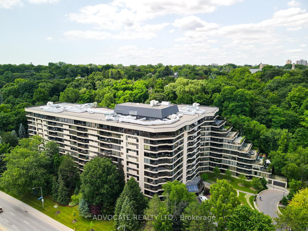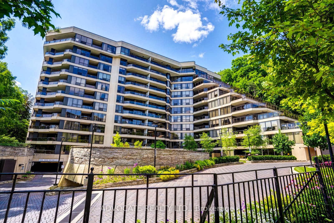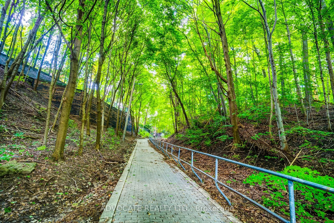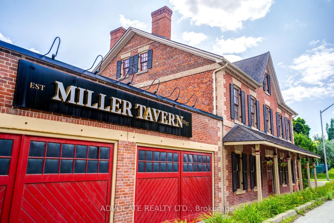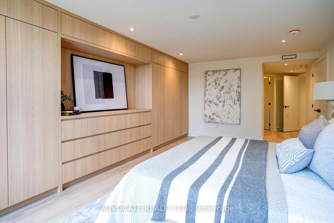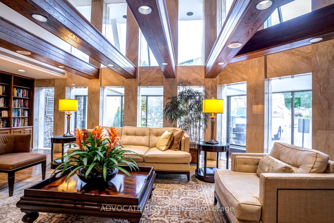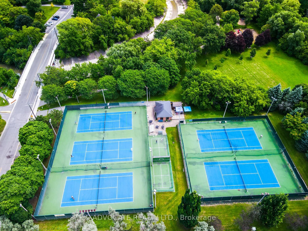$2,550,000
Available - For Sale
Listing ID: C9049049
3900 Yonge St , Unit 601, Toronto, M4N 3N6, Ontario
| This is the one you have been searching for. A spacious condo that has been meticulously renovated with the highest quality materials and finishes in a prime North Toronto neighbourhood. Bespoke cabinetry and designer finishes throughout. Over 2000 sq ft of thoughtfully redesigned space. An abundance of natural light from floor to ceiling windows overlooking a lush green landscape. Large principal rooms for formal entertaining or casual family living. A chef's kitchen that will be the envy of everyone with top of the line integrated appliances. Huge primary bedroom with more storage than you can imagine and a spa like ensuite bath. Large second bedroom with double closet. A den or home office with floor to ceiling windows. Engineered hardwood floors throughout. There is a huge walk-in closet in the foyer. 2 Balconies. This condo comes with 2 parking spots, one of which is just steps away with a conveniently located storage locker next to your parking spot. Concierge service is 24/7 and is very helpful. Great amenities on the 7th floor include a party room, an indoor pool, a gym, his and hers locker rooms with saunas and a outdoor terrace overlooking a tranquil water feature. And the location is so convenient. York Mills station is right across the road, there are lots of shops and restaurants along Yonge Street, beautiful parks, a full service supermarket 1 block away, and the Don Valley Golf Course (a public 18 hole course) is just north on Yonge. The 401 is only a few minutes away. You will love living here! |
| Price | $2,550,000 |
| Taxes: | $7074.21 |
| Maintenance Fee: | 2315.91 |
| Address: | 3900 Yonge St , Unit 601, Toronto, M4N 3N6, Ontario |
| Province/State: | Ontario |
| Condo Corporation No | MTCP |
| Level | 6 |
| Unit No | 1 |
| Locker No | 606 |
| Directions/Cross Streets: | South of York Mills |
| Rooms: | 6 |
| Bedrooms: | 2 |
| Bedrooms +: | |
| Kitchens: | 1 |
| Family Room: | N |
| Basement: | None |
| Approximatly Age: | 31-50 |
| Property Type: | Condo Apt |
| Style: | Apartment |
| Exterior: | Concrete |
| Garage Type: | Underground |
| Garage(/Parking)Space: | 2.00 |
| Drive Parking Spaces: | 0 |
| Park #1 | |
| Parking Spot: | 26 |
| Parking Type: | Owned |
| Legal Description: | level 6 |
| Park #2 | |
| Parking Spot: | 69 |
| Parking Type: | Common |
| Legal Description: | Level B |
| Exposure: | Ne |
| Balcony: | Open |
| Locker: | Common |
| Pet Permited: | Restrict |
| Approximatly Age: | 31-50 |
| Approximatly Square Footage: | 2000-2249 |
| Building Amenities: | Concierge, Gym, Indoor Pool, Party/Meeting Room, Rooftop Deck/Garden, Visitor Parking |
| Property Features: | Golf, Park, Public Transit, Ravine, Wooded/Treed |
| Maintenance: | 2315.91 |
| Hydro Included: | Y |
| Water Included: | Y |
| Cabel TV Included: | Y |
| Common Elements Included: | Y |
| Heat Included: | Y |
| Parking Included: | Y |
| Building Insurance Included: | Y |
| Fireplace/Stove: | N |
| Heat Source: | Gas |
| Heat Type: | Heat Pump |
| Central Air Conditioning: | Central Air |
| Laundry Level: | Main |
| Elevator Lift: | Y |
$
%
Years
This calculator is for demonstration purposes only. Always consult a professional
financial advisor before making personal financial decisions.
| Although the information displayed is believed to be accurate, no warranties or representations are made of any kind. |
| ADVOCATE REALTY LTD. |
|
|

Valeria Zhibareva
Broker
Dir:
905-599-8574
Bus:
905-855-2200
Fax:
905-855-2201
| Book Showing | Email a Friend |
Jump To:
At a Glance:
| Type: | Condo - Condo Apt |
| Area: | Toronto |
| Municipality: | Toronto |
| Neighbourhood: | Bedford Park-Nortown |
| Style: | Apartment |
| Approximate Age: | 31-50 |
| Tax: | $7,074.21 |
| Maintenance Fee: | $2,315.91 |
| Beds: | 2 |
| Baths: | 2 |
| Garage: | 2 |
| Fireplace: | N |
Locatin Map:
Payment Calculator:

