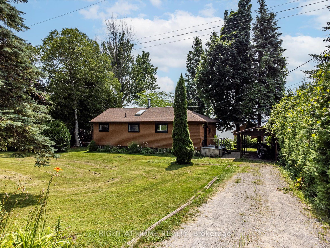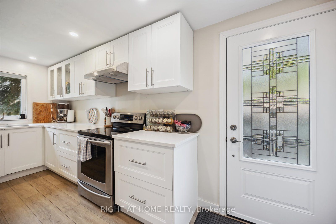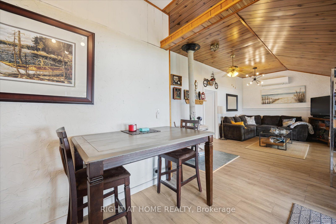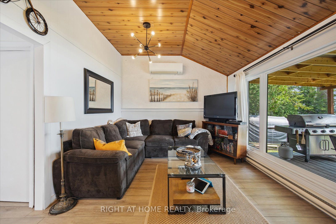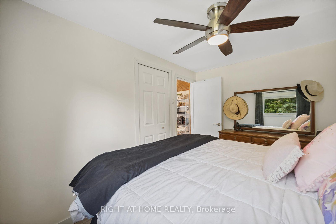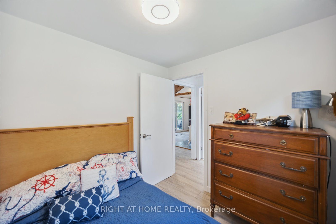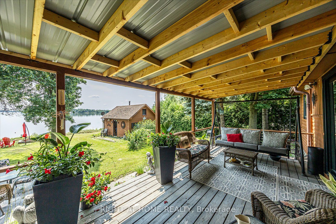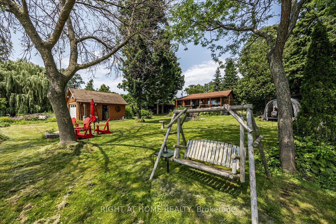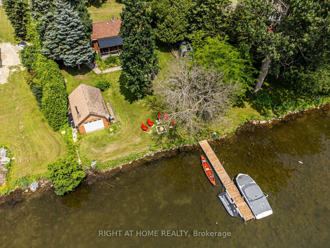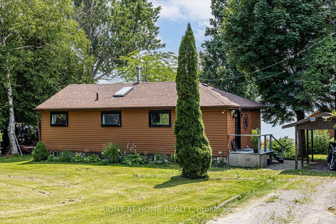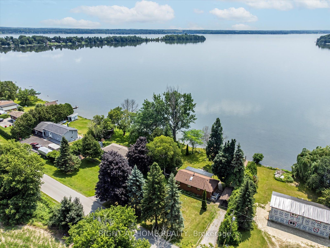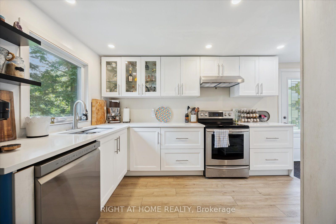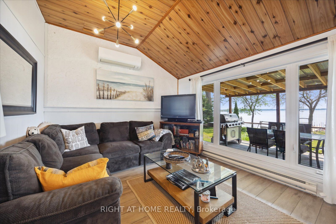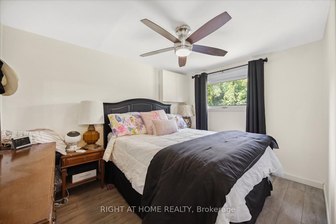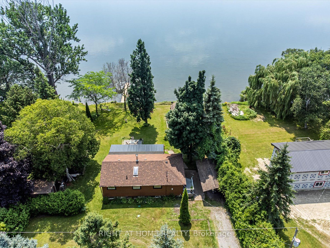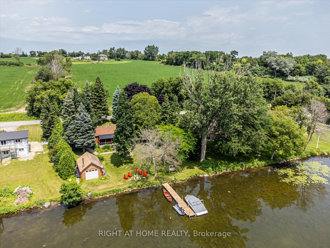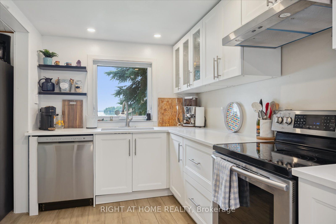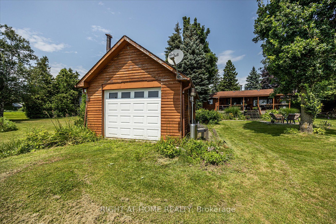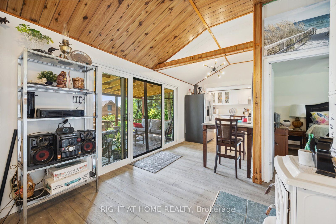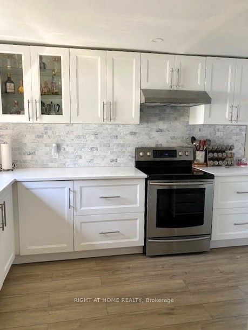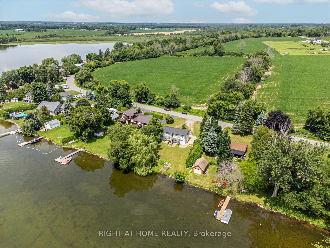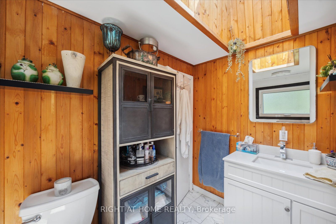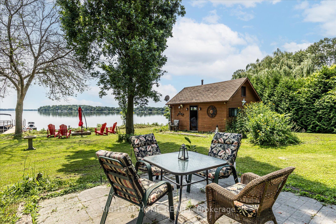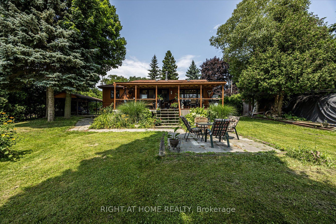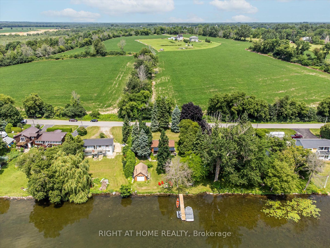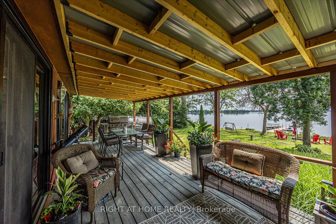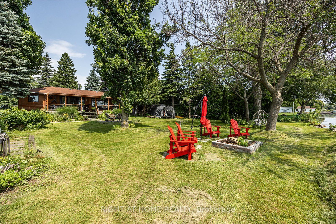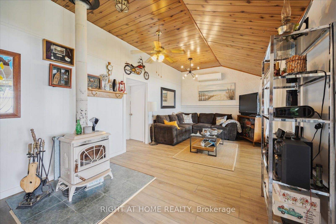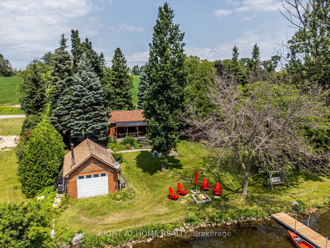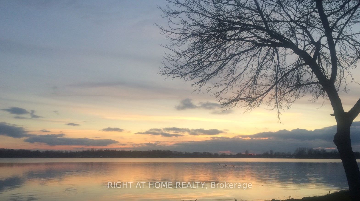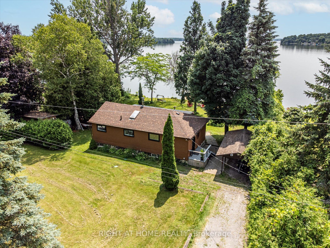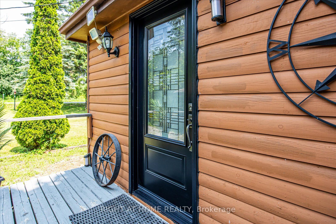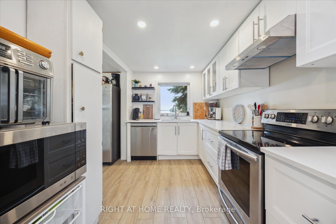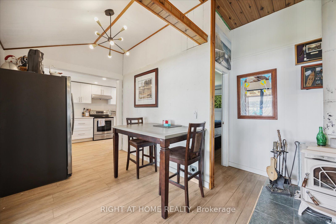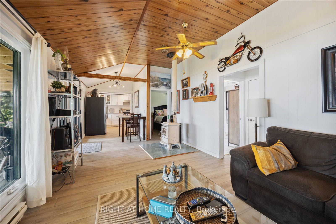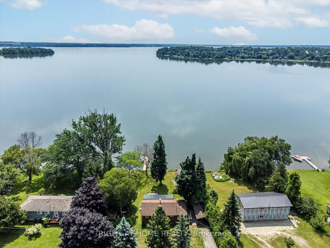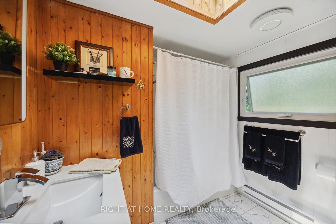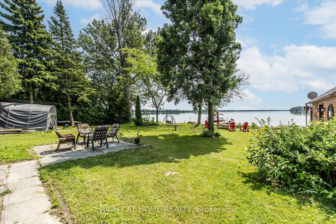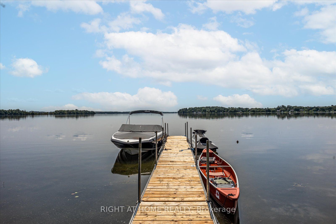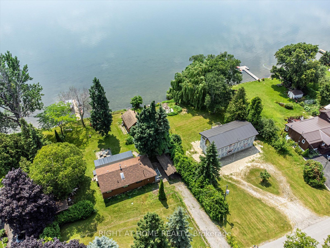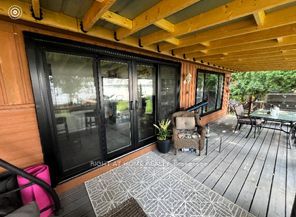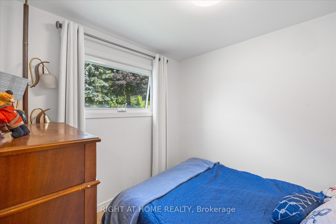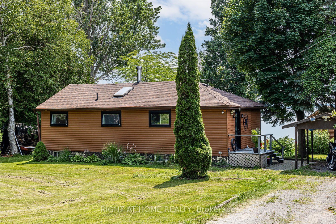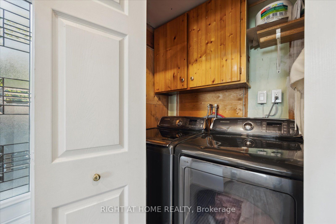$899,900
Available - For Sale
Listing ID: X9054073
93 Oakdene Cres , Kawartha Lakes, K0M 2C0, Ontario
| Year-round waterfront living. Enjoy the peaceful tranquility of this private waterfront property. Southern exposure with fantastic sunsets. Large, private lot on dead end street. Mature trees. 109 Ft frontage on Lake Scugog. Enjoy all summer & winter activities & fun. Sand bar at point has great swimming. Ideal starter home or weekend retreat. Updated kitchen has pot lights, quartz counter, backsplash & custom s/s sink. Laundry is off the kitchen. Dining & Living area have an unobstructed view of the lake. Extra-large windows & W/O to a large, covered deck with a metal roof. Updated bathroom with skylight. Updates include. 2015= plumbing. 2016= electrical, Ductless heat pump & air conditioning. 2020=shingles. 2021=well pump. 2022= washer & dryer. 2023= window & doors, kitchen & bathroom. 2024=flooring. Some new light fixtures. |
| Extras: 15X20 ft bunkie/workshop/garage at lake. 40 ft dock . Garden shed. HWT, UV filter, charcoal & sediment filter are owned. By appointment only. Cameras monitor the exterior. |
| Price | $899,900 |
| Taxes: | $2921.35 |
| Address: | 93 Oakdene Cres , Kawartha Lakes, K0M 2C0, Ontario |
| Lot Size: | 109.00 x 159.63 (Feet) |
| Directions/Cross Streets: | Muskie Dr. & Oakdene Cres. |
| Rooms: | 6 |
| Bedrooms: | 2 |
| Bedrooms +: | |
| Kitchens: | 1 |
| Family Room: | N |
| Basement: | Crawl Space |
| Property Type: | Detached |
| Style: | Bungalow |
| Exterior: | Wood |
| Garage Type: | Carport |
| (Parking/)Drive: | Private |
| Drive Parking Spaces: | 3 |
| Pool: | None |
| Other Structures: | Garden Shed, Workshop |
| Property Features: | Cul De Sac, Lake/Pond, Level, School Bus Route, Waterfront |
| Fireplace/Stove: | Y |
| Heat Source: | Electric |
| Heat Type: | Heat Pump |
| Central Air Conditioning: | Central Air |
| Laundry Level: | Main |
| Sewers: | Septic |
| Water: | Well |
| Water Supply Types: | Dug Well |
$
%
Years
This calculator is for demonstration purposes only. Always consult a professional
financial advisor before making personal financial decisions.
| Although the information displayed is believed to be accurate, no warranties or representations are made of any kind. |
| RIGHT AT HOME REALTY |
|
|

Valeria Zhibareva
Broker
Dir:
905-599-8574
Bus:
905-855-2200
Fax:
905-855-2201
| Virtual Tour | Book Showing | Email a Friend |
Jump To:
At a Glance:
| Type: | Freehold - Detached |
| Area: | Kawartha Lakes |
| Municipality: | Kawartha Lakes |
| Neighbourhood: | Rural Mariposa |
| Style: | Bungalow |
| Lot Size: | 109.00 x 159.63(Feet) |
| Tax: | $2,921.35 |
| Beds: | 2 |
| Baths: | 1 |
| Fireplace: | Y |
| Pool: | None |
Locatin Map:
Payment Calculator:

