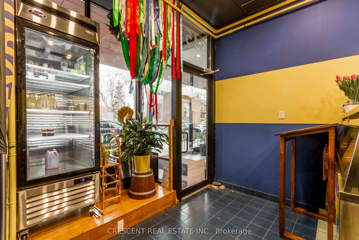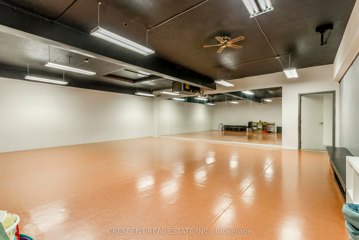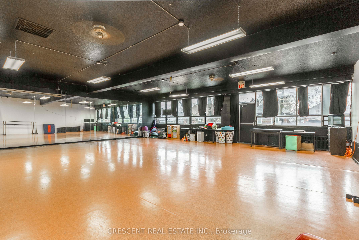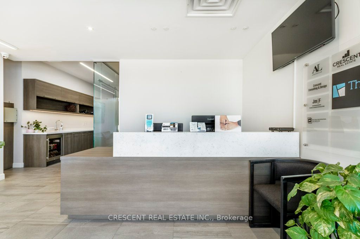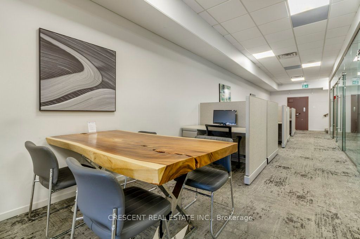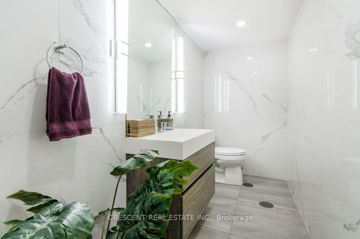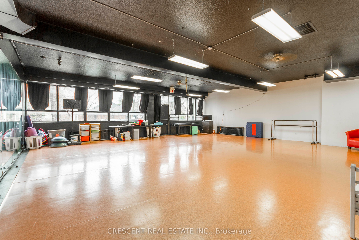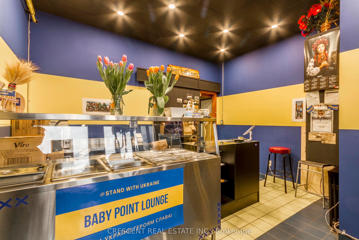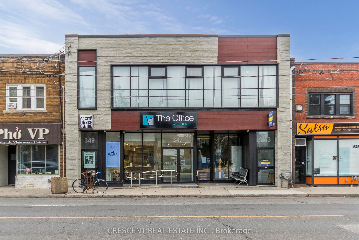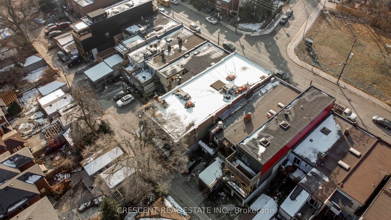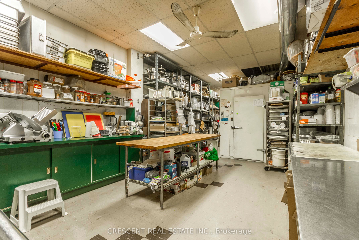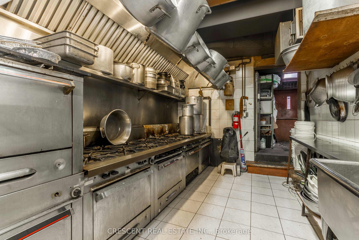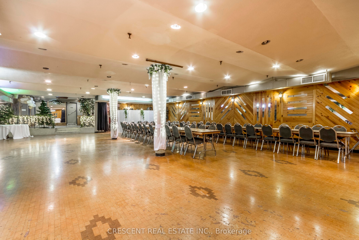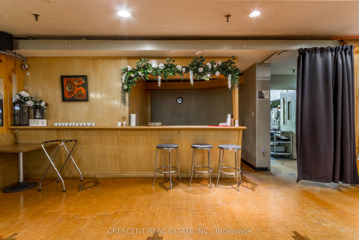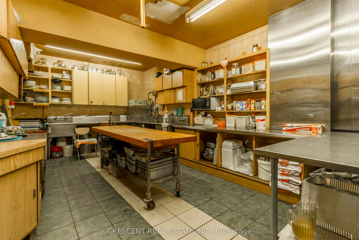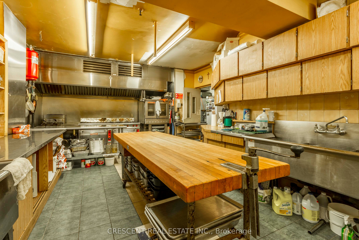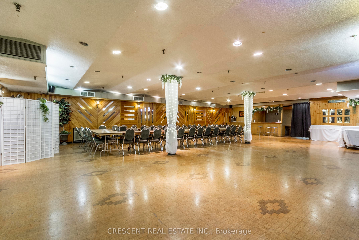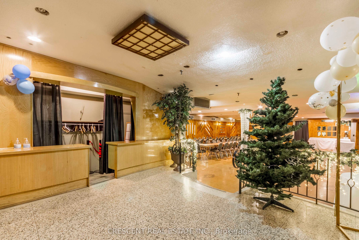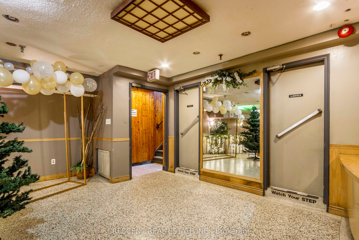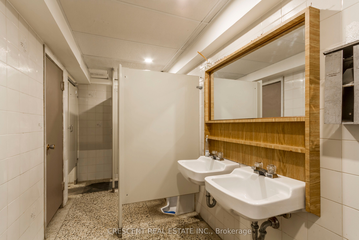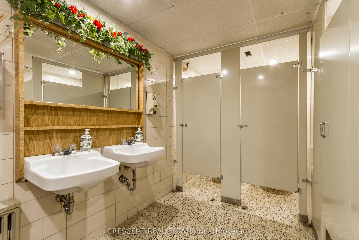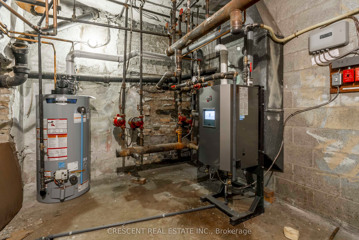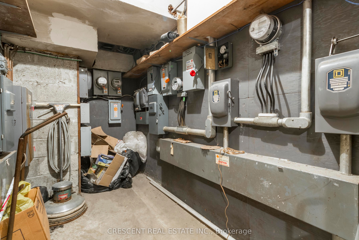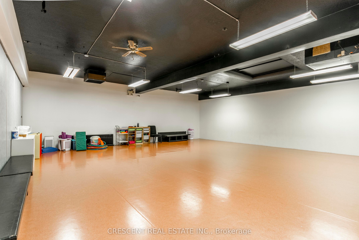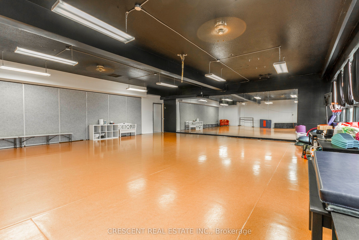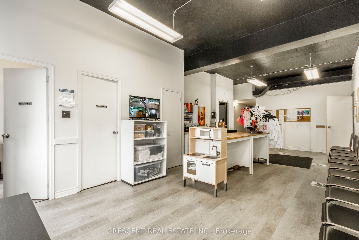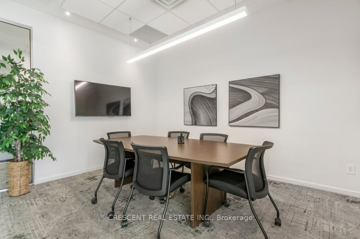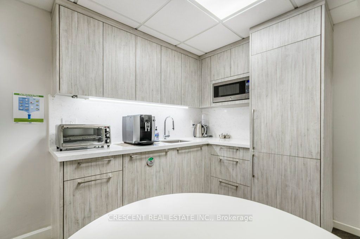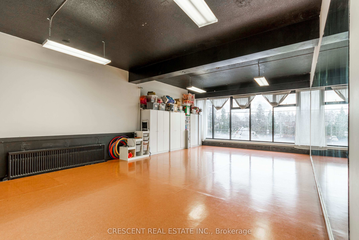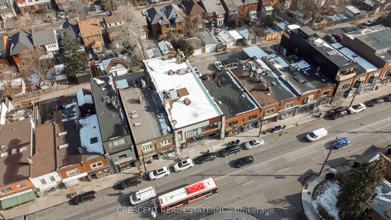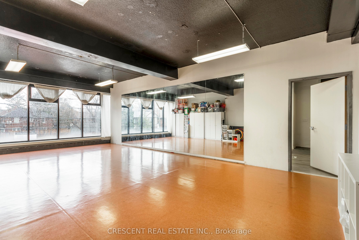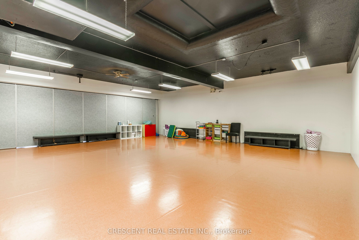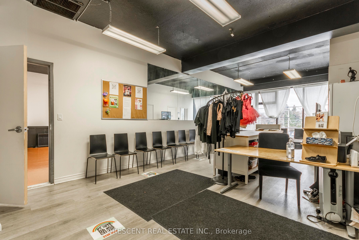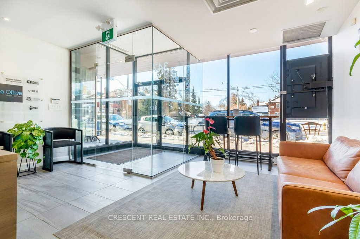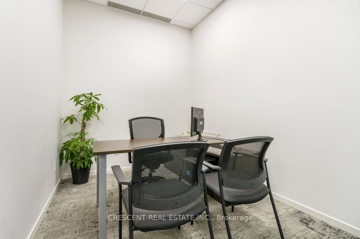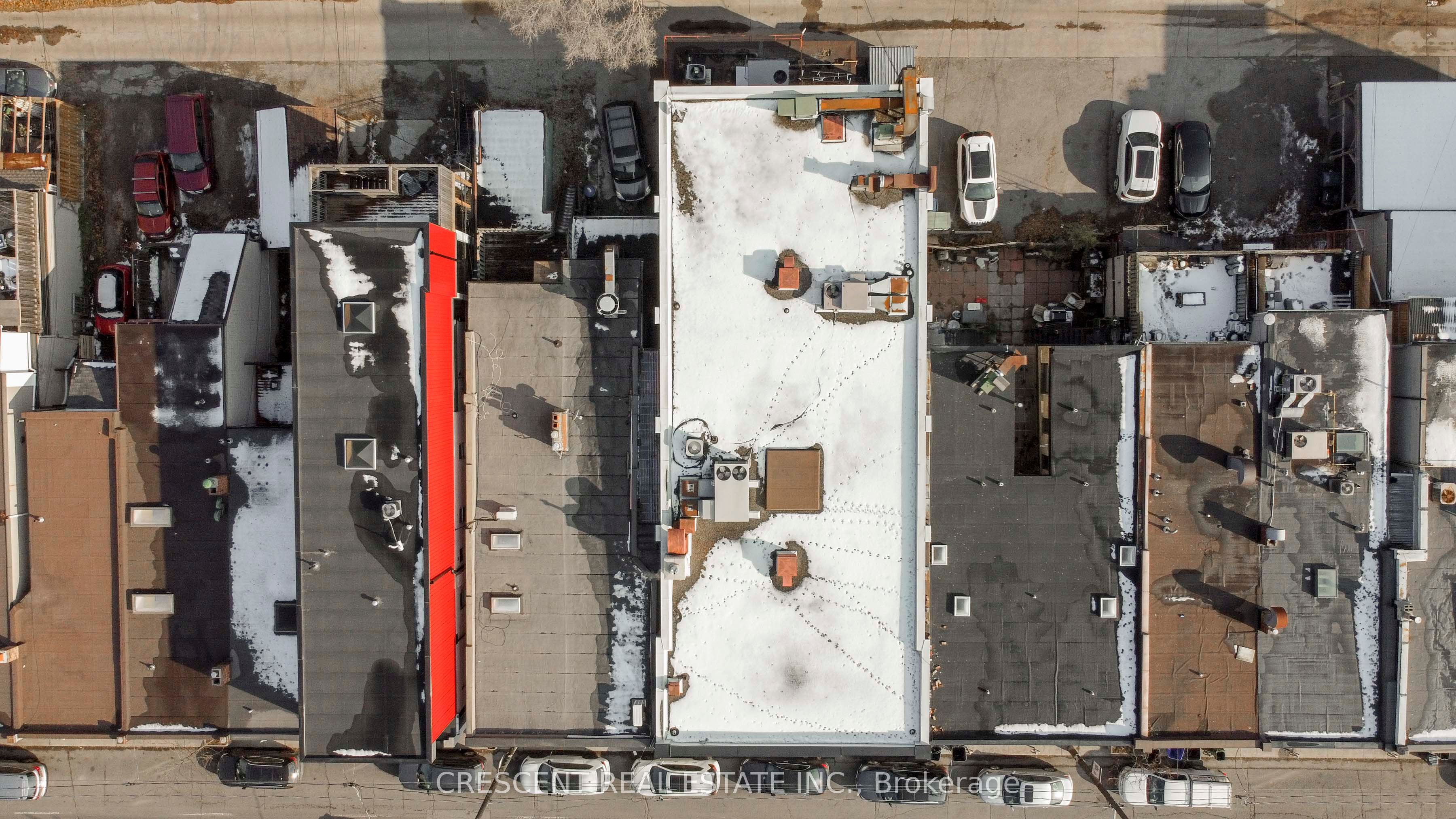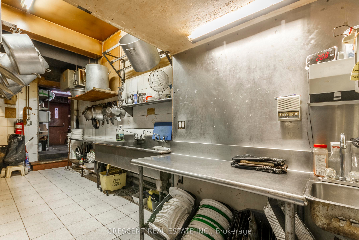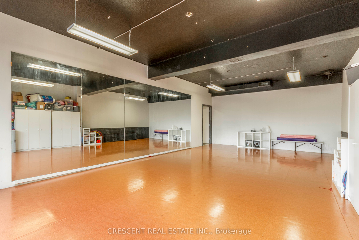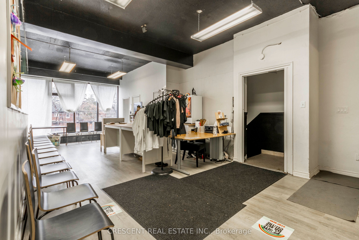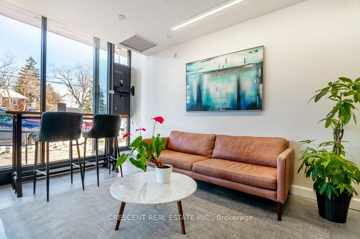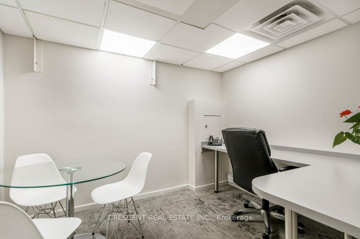$4,200,000
Available - For Sale
Listing ID: W9300271
343-349 Jane St , Toronto, M6S 3Z3, Ontario
| Opportunity awaits with this incredible chance to own this flagship commercial building in the Baby Point Gates BIA - three levels of ~4000 Sq Ft (totaling 12,421 sf, including Lower Level). Four municipal addresses: 343, 345, 347, & 349 Jane. Some parking available up & down Jane St. The Main Floor is divided into two units: a boutique co-working space (The Office Corp (347); this business may also be for sale, inquire if interested) & the other unit is a catering kitchen (Baby Point Lounge (343&345)), both Main Floor units have front & rear entrances. The Lower Level is open concept w/9ft ceilings & is currently set up as a banquet hall. The 2nd Floor boasts 10ft ceilings w/Open concept layout, covered 8ft x 8ft skylight, currently a dance centre (The Pointe Dance (349)). Property available fully or partially tenanted, or vacant. All tenants wish to stay. Market Cap Rate Is ~5.5%. The possibilities are endless w/this huge building, which was originally built in 1927 as a 478-person capacity theatre, called 'The Mayfair Theatre'. This building has been part of the community's history for a long time! |
| Extras: Excellent mechanical equipment throughout the building. 600V 3-Phase Power; multiple Gas & Hydro meters; high-flow nat gas line; 2" high-flow water line; new facade & glazing; security; development study, financials, floor plans available |
| Price | $4,200,000 |
| Taxes: | $49677.21 |
| Tax Type: | Annual |
| Occupancy by: | Tenant |
| Address: | 343-349 Jane St , Toronto, M6S 3Z3, Ontario |
| Postal Code: | M6S 3Z3 |
| Province/State: | Ontario |
| Legal Description: | See Schedule B |
| Lot Size: | 40.50 x 108.50 (Feet) |
| Directions/Cross Streets: | S Of Annette St; N Of Bloor St |
| Category: | Multi-Use |
| Building Percentage: | Y |
| Total Area: | 12421.00 |
| Total Area Code: | Sq Ft |
| Retail Area: | 4000 |
| Retail Area Code: | Sq Ft |
| Area Influences: | Public Transit Subways |
| Sprinklers: | Part |
| Washrooms: | 7 |
| Clear Height Feet: | 9 |
| Volts: | 600 |
| Heat Type: | Gas Forced Air Open |
| Central Air Conditioning: | Y |
| Water: | Municipal |
$
%
Years
This calculator is for demonstration purposes only. Always consult a professional
financial advisor before making personal financial decisions.
| Although the information displayed is believed to be accurate, no warranties or representations are made of any kind. |
| CRESCENT REAL ESTATE INC. |
|
|

Valeria Zhibareva
Broker
Dir:
905-599-8574
Bus:
905-855-2200
Fax:
905-855-2201
| Virtual Tour | Book Showing | Email a Friend |
Jump To:
At a Glance:
| Type: | Com - Commercial/Retail |
| Area: | Toronto |
| Municipality: | Toronto |
| Neighbourhood: | Runnymede-Bloor West Village |
| Lot Size: | 40.50 x 108.50(Feet) |
| Tax: | $49,677.21 |
| Baths: | 7 |
Locatin Map:
Payment Calculator:

