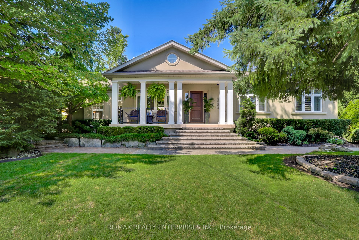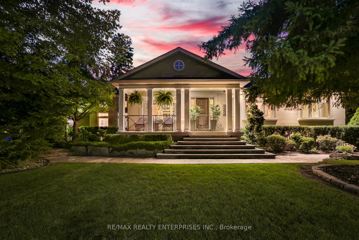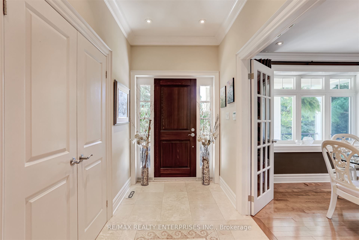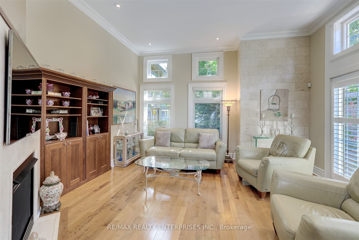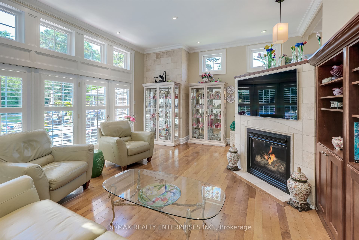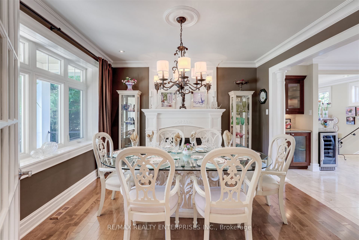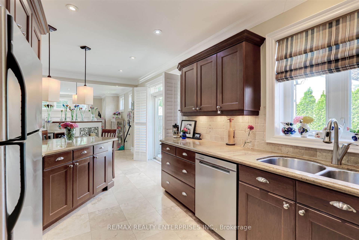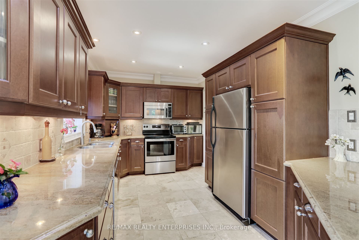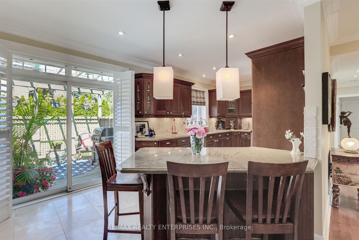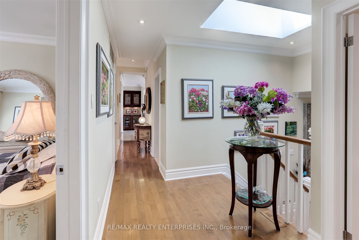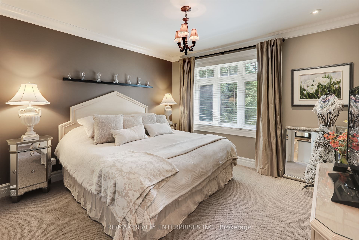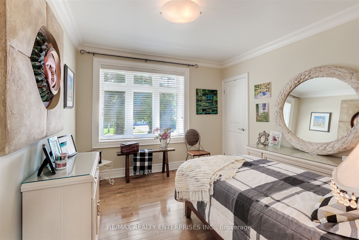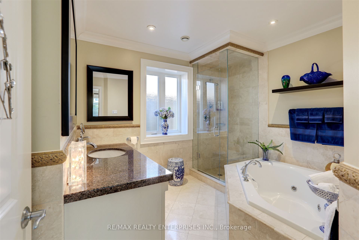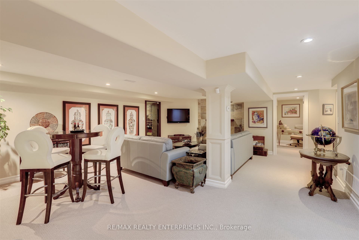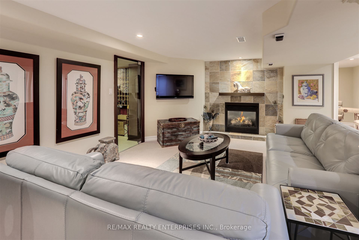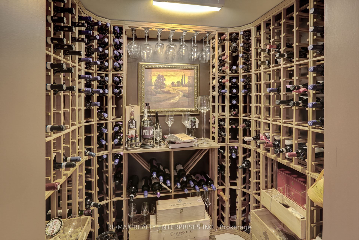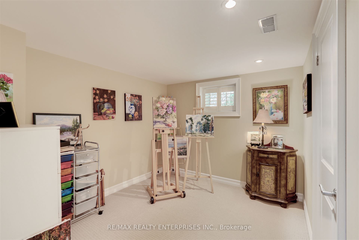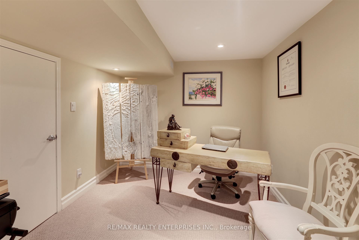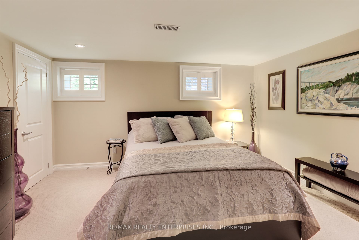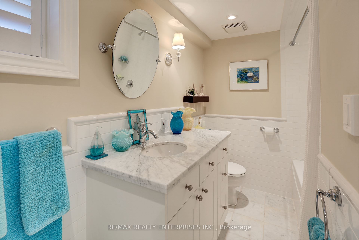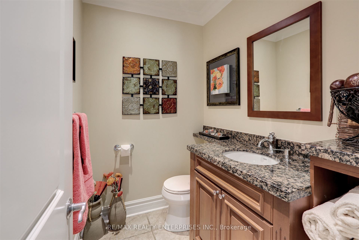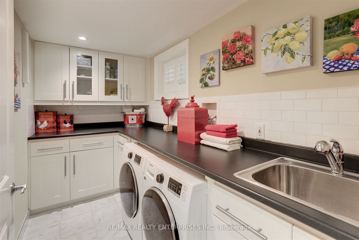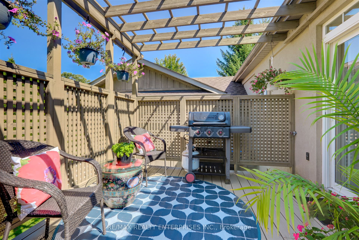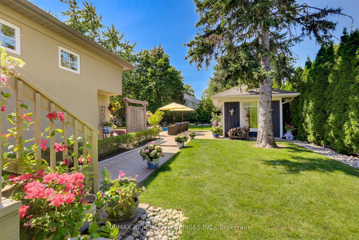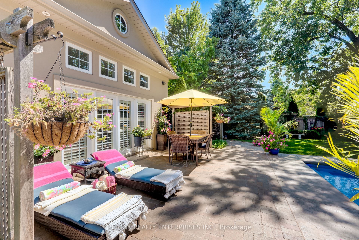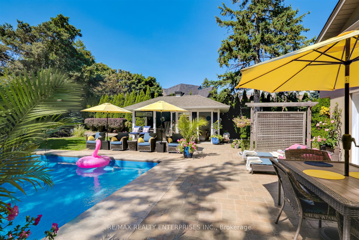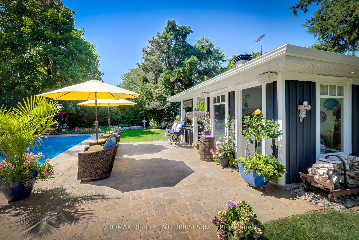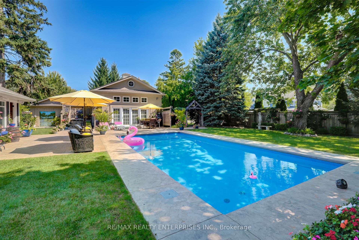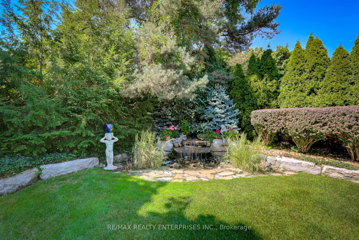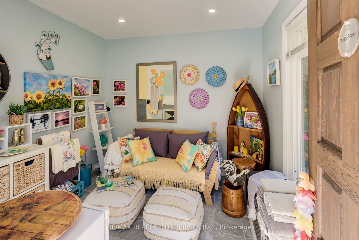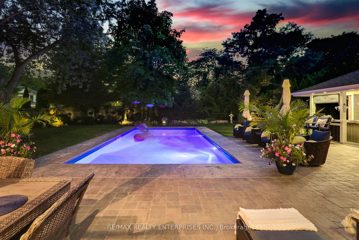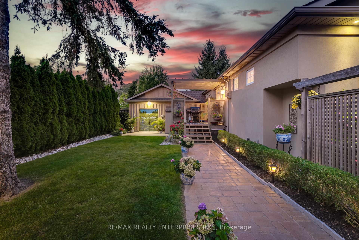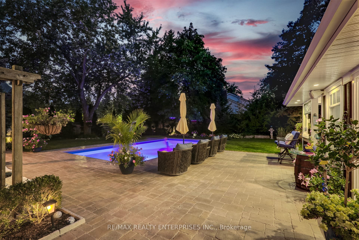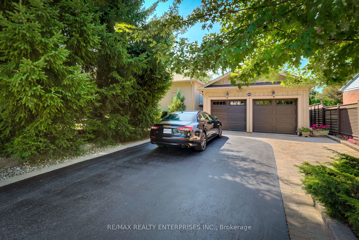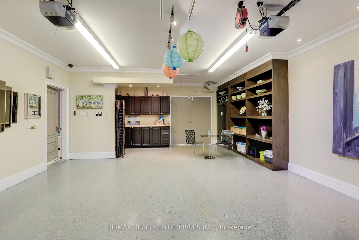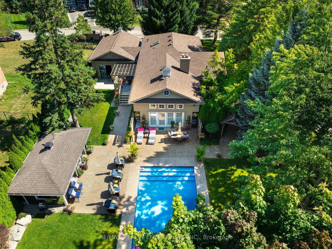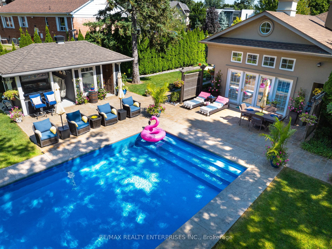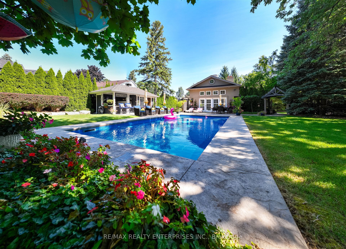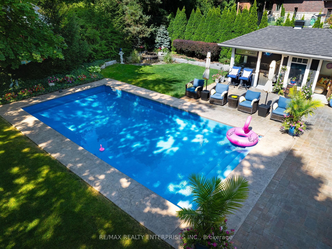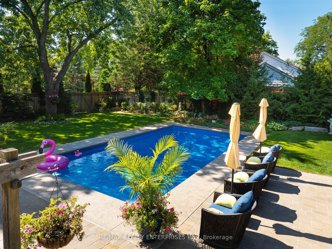$2,579,000
Available - For Sale
Listing ID: W9305389
1522 Glenhill Cres , Mississauga, L5H 3C5, Ontario
| Exceptional, bespoke bungalow featured in the desirable community of Lorne Park situated on a remarkable, large & stunning, fully landscaped property! Lounge poolside in this resort-like setting, complete with hot tub and pool room! The home is superlatively crafted & exquisitely finished, for a discriminating owner, and this continues into the oversized, fully finished, heated, insulated & epoxied garage, complete with a drive-thru to the yard. Features include Kohler Fixtures, Travertine & Hardwood Floors, High Ceilings, Recessed Lighting, a Large Window Wall Overlooking a Bright Westerly Full Sun Yard, Stainless Steel Appliances, Wine Cellar within the Fully FinishedBright Basement. Truly, a unique, outstanding and impressive, fully turn-key offering. |
| Mortgage: TAC |
| Extras: Broadloom $5K-2016. Washer/Dryer $2K-2022. Garage doors $3K-2020. Roof $12K-2020. Stone Steps & Seal $26K-2019, Pool $80K-2021. Landscaping $250K. Hot-tub $15K-2016. Tool Shed $3K- 2023. ODHW $5K-2023. Sump 2024. Survey $5K |
| Price | $2,579,000 |
| Taxes: | $10640.00 |
| Assessment: | $112400 |
| Assessment Year: | 2024 |
| DOM | 7 |
| Occupancy by: | Owner |
| Address: | 1522 Glenhill Cres , Mississauga, L5H 3C5, Ontario |
| Lot Size: | 79.90 x 155.57 (Feet) |
| Acreage: | < .50 |
| Directions/Cross Streets: | Indian Rd & Mississauga Rd |
| Rooms: | 9 |
| Rooms +: | 7 |
| Bedrooms: | 2 |
| Bedrooms +: | 2 |
| Kitchens: | 1 |
| Family Room: | Y |
| Basement: | Finished, Full |
| Approximatly Age: | 51-99 |
| Property Type: | Detached |
| Style: | Bungalow-Raised |
| Exterior: | Board/Batten, Stucco/Plaster |
| Garage Type: | Attached |
| (Parking/)Drive: | Pvt Double |
| Drive Parking Spaces: | 4 |
| Pool: | Inground |
| Other Structures: | Garden Shed |
| Approximatly Age: | 51-99 |
| Approximatly Square Footage: | 1500-2000 |
| Property Features: | Fenced Yard, Golf, Marina, Park, Public Transit, School |
| Fireplace/Stove: | Y |
| Heat Source: | Gas |
| Heat Type: | Forced Air |
| Central Air Conditioning: | Central Air |
| Laundry Level: | Lower |
| Elevator Lift: | N |
| Sewers: | Sewers |
| Water: | Municipal |
$
%
Years
This calculator is for demonstration purposes only. Always consult a professional
financial advisor before making personal financial decisions.
| Although the information displayed is believed to be accurate, no warranties or representations are made of any kind. |
| RE/MAX REALTY ENTERPRISES INC. |
|
|

Valeria Zhibareva
Broker
Dir:
905-599-8574
Bus:
905-855-2200
Fax:
905-855-2201
| Virtual Tour | Book Showing | Email a Friend |
Jump To:
At a Glance:
| Type: | Freehold - Detached |
| Area: | Peel |
| Municipality: | Mississauga |
| Neighbourhood: | Lorne Park |
| Style: | Bungalow-Raised |
| Lot Size: | 79.90 x 155.57(Feet) |
| Approximate Age: | 51-99 |
| Tax: | $10,640 |
| Beds: | 2+2 |
| Baths: | 3 |
| Fireplace: | Y |
| Pool: | Inground |
Locatin Map:
Payment Calculator:

