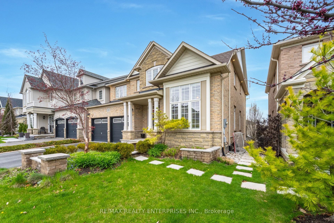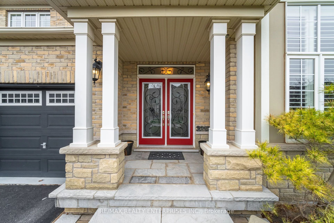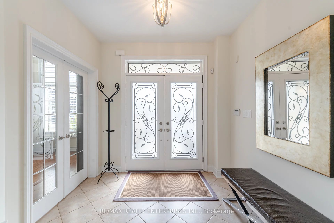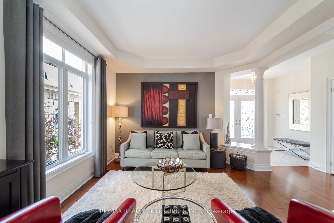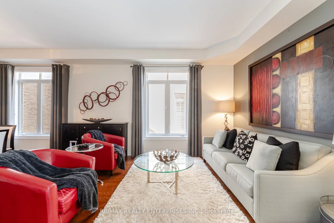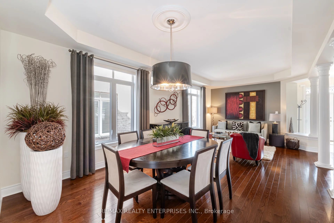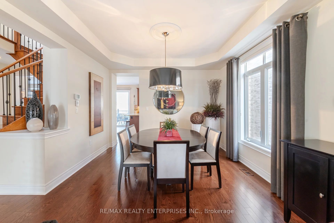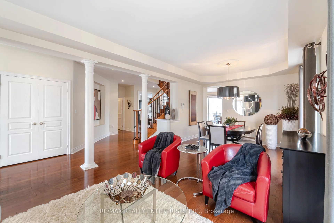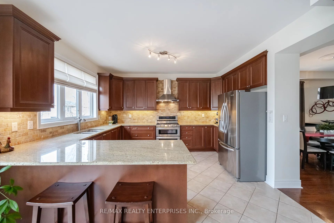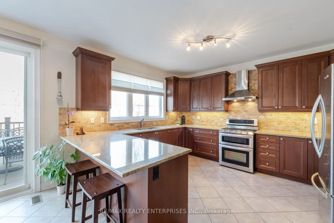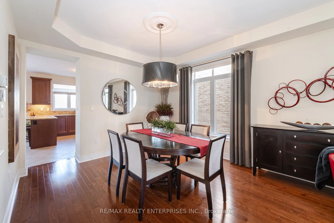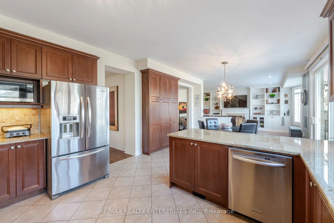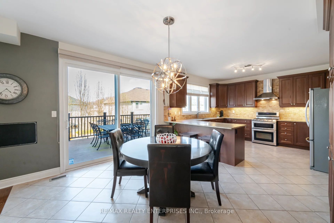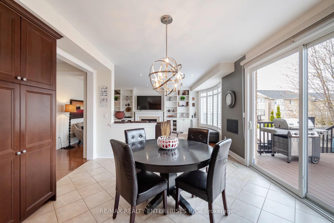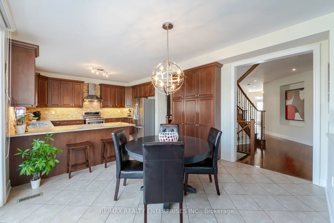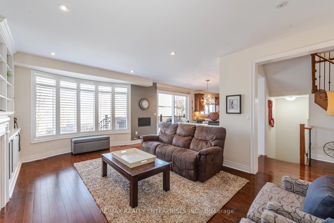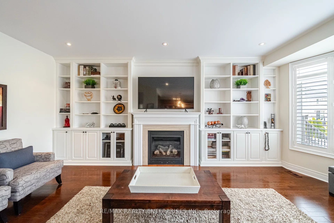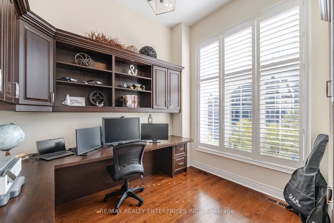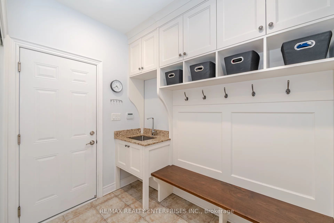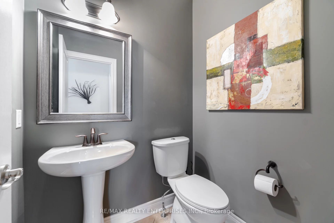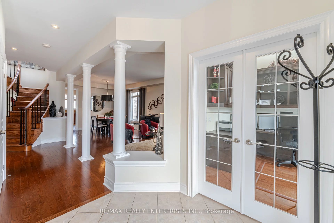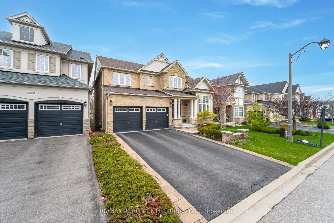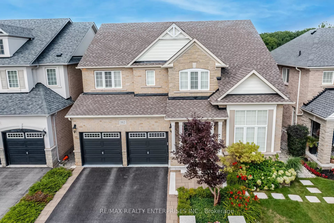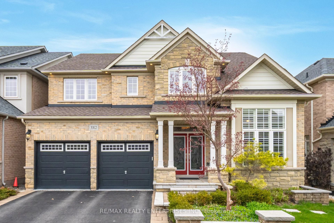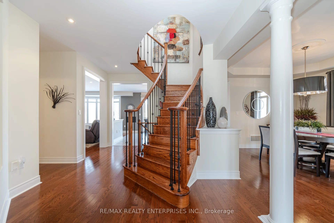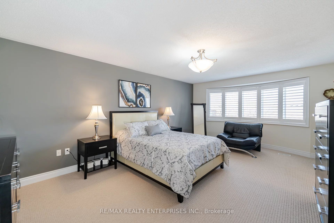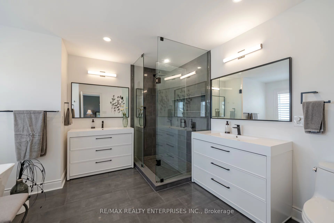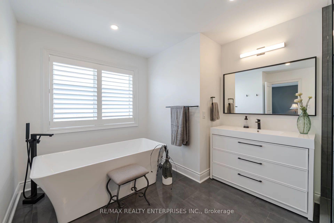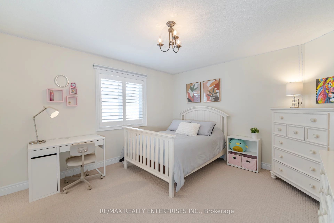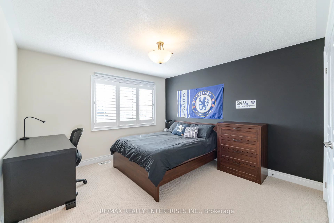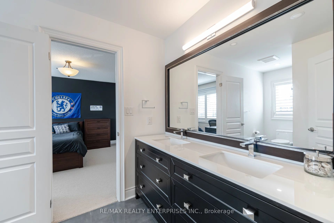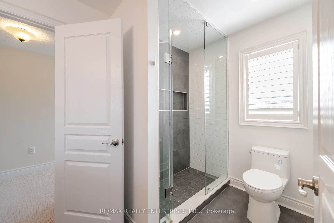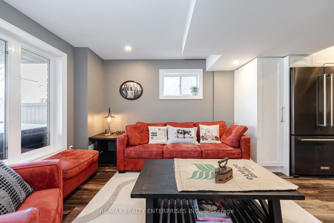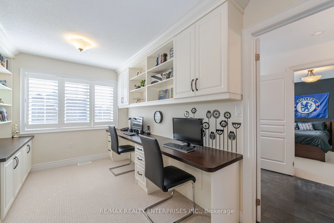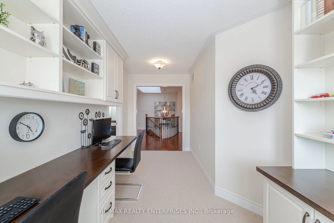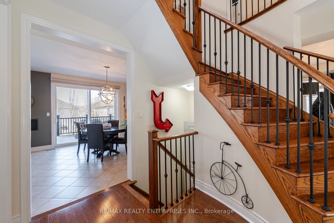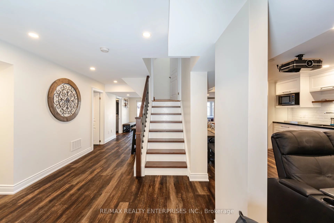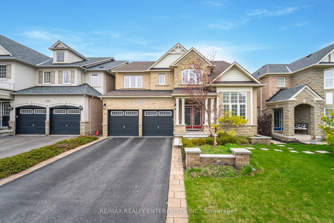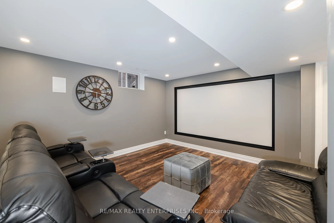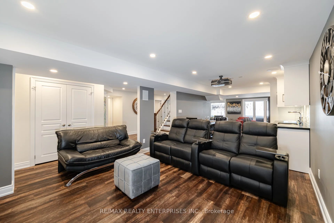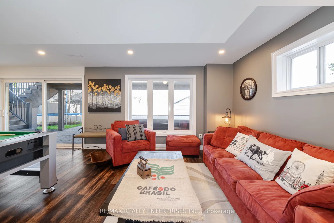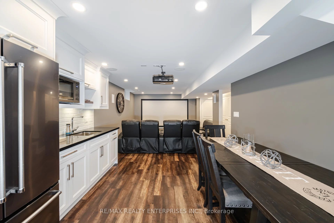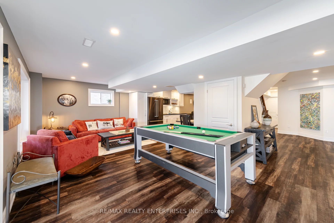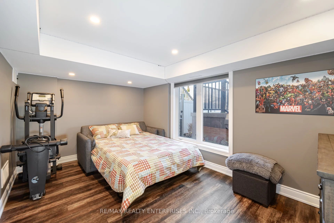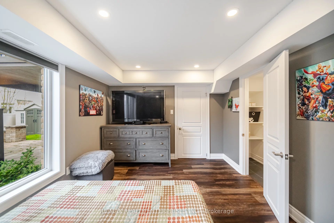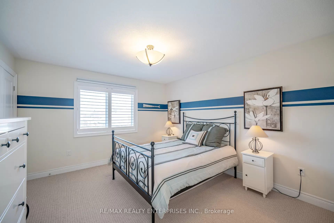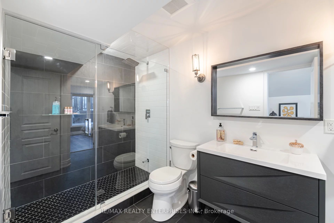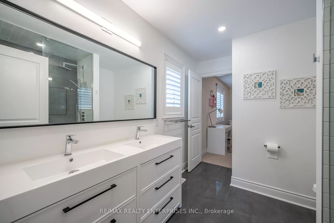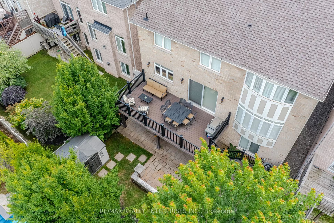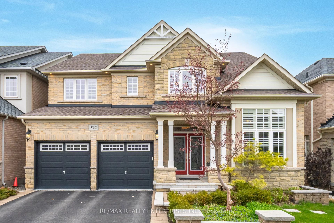$2,399,000
Available - For Sale
Listing ID: W9305119
3312 Liptay Ave , Oakville, L6M 0N1, Ontario
| The Bronte Creek neighborhood sounds like a perfect blend of luxury, functionality, and natural beauty! This home offers an exceptionalliving experience, particularly for families. With its proximity to St. Mary Catholic Elementary School, it's an ideal location for thoseseeking a family-oriented environment. The features inside are just as impressive as the surroundings. The 9' ceilings, gleaminghardwood floors, and cozy family room with a gas fireplace create a warm and inviting atmosphere. The gourmet kitchen with granitecountertops, stainless steel appliances, and a walk-out to the deck sounds perfect for both everyday living and entertaining. Upstairs,the primary retreat with a walk-in closet and luxurious ensuite provides a relaxing space, while the additional bedrooms with ensuiteaccess offer convenience and privacy. The versatility of the den and the luxurious touches like the Jacuzzi, home theatre projector, andskylight elevate the home's appeal even further. |
| Extras: The fully finished walkout basement, extended PVC deck, and interlocking landscaping enhance the outdoor living space, making it agreat area for relaxation or gatherings. |
| Price | $2,399,000 |
| Taxes: | $8668.00 |
| DOM | 7 |
| Occupancy by: | Vacant |
| Address: | 3312 Liptay Ave , Oakville, L6M 0N1, Ontario |
| Lot Size: | 46.13 x 103.42 (Feet) |
| Directions/Cross Streets: | Liptay & Colonel William Pkwy |
| Rooms: | 12 |
| Rooms +: | 1 |
| Bedrooms: | 4 |
| Bedrooms +: | 1 |
| Kitchens: | 1 |
| Family Room: | Y |
| Basement: | Fin W/O |
| Approximatly Age: | 6-15 |
| Property Type: | Detached |
| Style: | 2-Storey |
| Exterior: | Stone |
| Garage Type: | Built-In |
| (Parking/)Drive: | Pvt Double |
| Drive Parking Spaces: | 4 |
| Pool: | None |
| Approximatly Age: | 6-15 |
| Approximatly Square Footage: | 3000-3500 |
| Fireplace/Stove: | Y |
| Heat Source: | Gas |
| Heat Type: | Forced Air |
| Central Air Conditioning: | Central Air |
| Sewers: | Sewers |
| Water: | Municipal |
$
%
Years
This calculator is for demonstration purposes only. Always consult a professional
financial advisor before making personal financial decisions.
| Although the information displayed is believed to be accurate, no warranties or representations are made of any kind. |
| RE/MAX REALTY ENTERPRISES INC. |
|
|

Valeria Zhibareva
Broker
Dir:
905-599-8574
Bus:
905-855-2200
Fax:
905-855-2201
| Virtual Tour | Book Showing | Email a Friend |
Jump To:
At a Glance:
| Type: | Freehold - Detached |
| Area: | Halton |
| Municipality: | Oakville |
| Neighbourhood: | Palermo West |
| Style: | 2-Storey |
| Lot Size: | 46.13 x 103.42(Feet) |
| Approximate Age: | 6-15 |
| Tax: | $8,668 |
| Beds: | 4+1 |
| Baths: | 5 |
| Fireplace: | Y |
| Pool: | None |
Locatin Map:
Payment Calculator:

