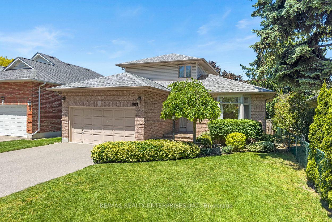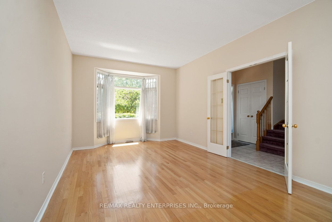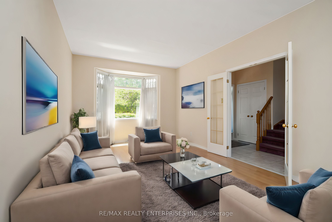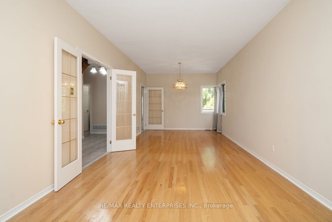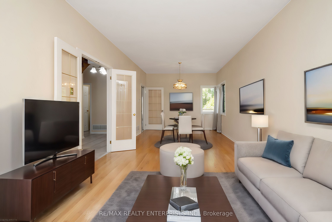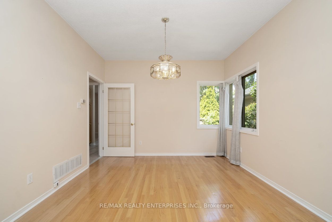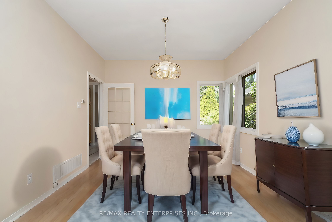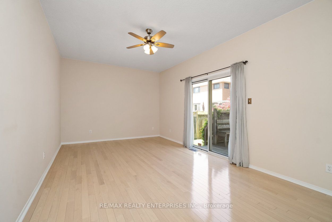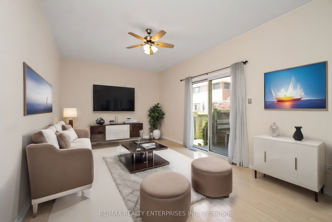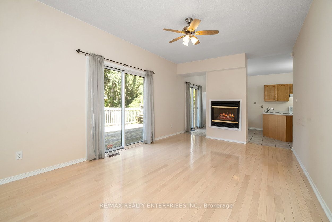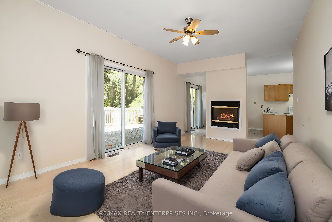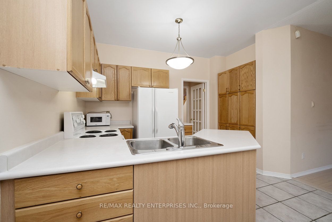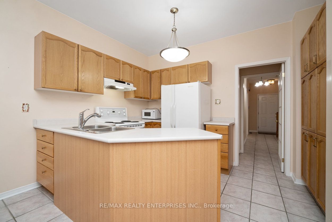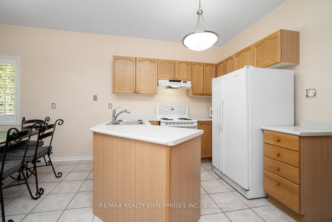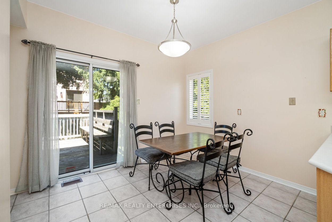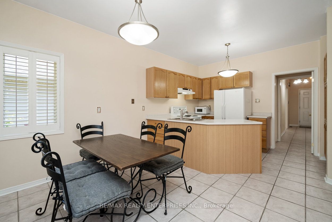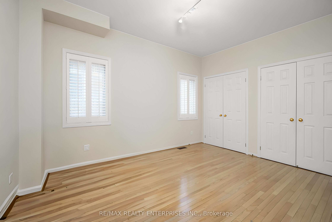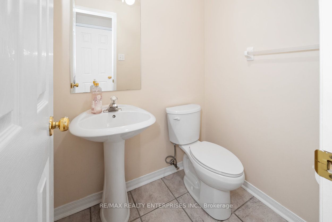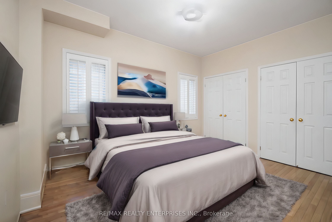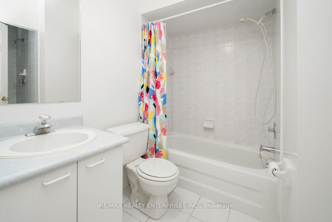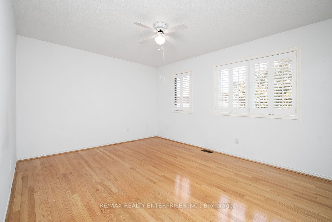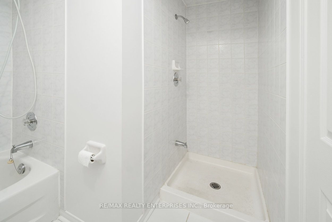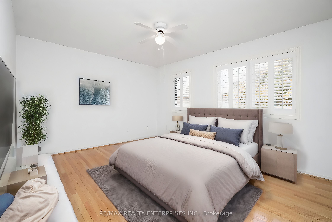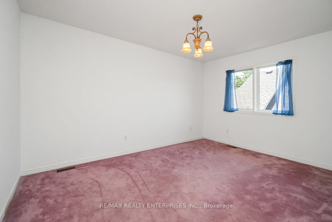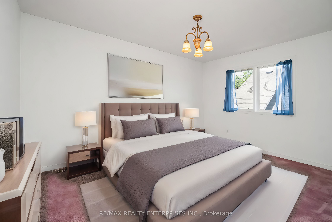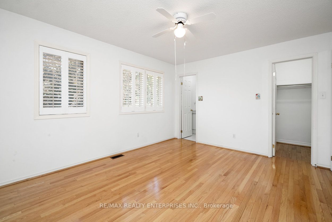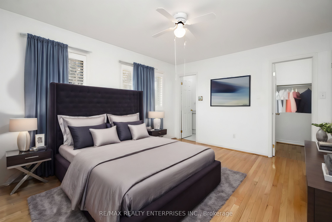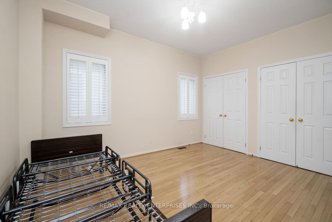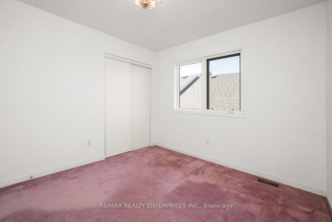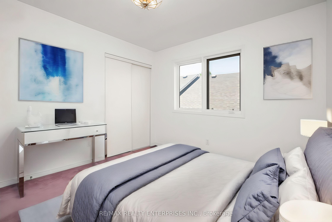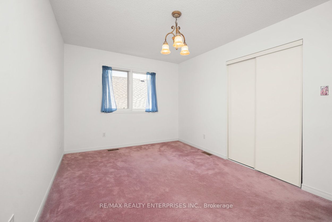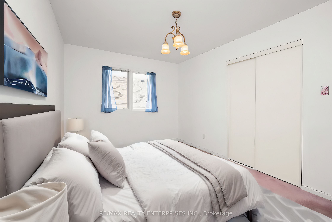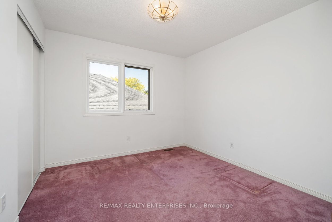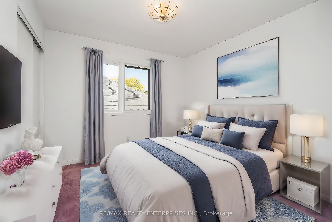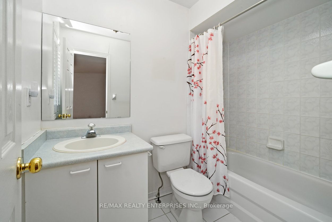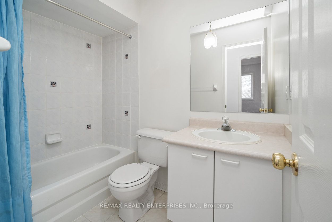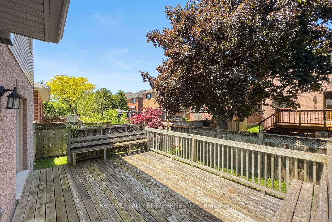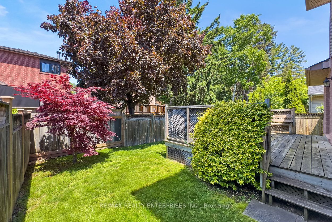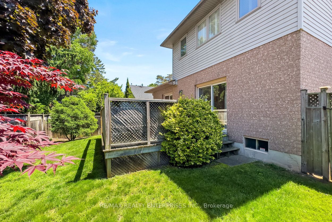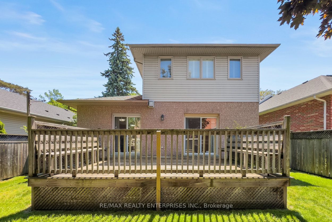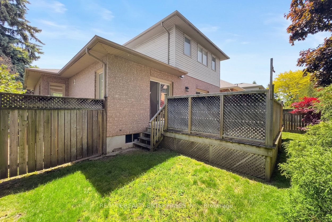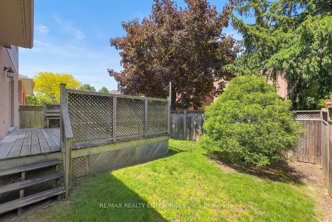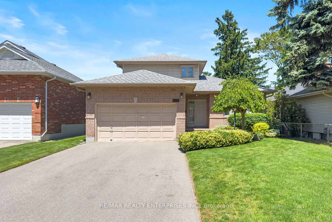$1,509,800
Available - For Sale
Listing ID: W9303245
1073 Lorne Park Rd , Mississauga, L5H 2Z9, Ontario
| Large 4 Bedroom Home in Sought After Lorne Park * 2 Principal Bedrooms - Main Floor Principal Bedroom * 4 Pc Ensuite * Walk-In Closet * 2nd Floor Principal Bedroom - 4 Pc Ensuite and Double Closet * Hardwood Floors * Gas Fireplace * Family Room * Walk Out To Deck * Bay Window * California Shutters * Great Opportunity to Own In Lorne Park - Walk To LPSS * Large 2 Car Garage * 4 Car Driveway * Garage Entry Into Home * Mainfloor Laundry Room * Beautiful Landscaping * Furnace 2023 * A/C 2020 * Roof 2015 * 4 Baths * Walking Distance to Groceries, Scenic Walking Trails and Parks * 5 Minutes to Clarkson GO * Great Opportunity for Nanny Suite/In-Laws with 2 Primary Bedrooms on Main and 2nd Floor * Please note furniture has been virtually staged * |
| Price | $1,509,800 |
| Taxes: | $7713.46 |
| DOM | 9 |
| Occupancy by: | Vacant |
| Address: | 1073 Lorne Park Rd , Mississauga, L5H 2Z9, Ontario |
| Lot Size: | 46.49 x 106.63 (Feet) |
| Directions/Cross Streets: | Queen St W/Lorne Park Rd |
| Rooms: | 8 |
| Bedrooms: | 4 |
| Bedrooms +: | |
| Kitchens: | 1 |
| Family Room: | Y |
| Basement: | Full, Unfinished |
| Approximatly Age: | 16-30 |
| Property Type: | Detached |
| Style: | 2-Storey |
| Exterior: | Brick, Vinyl Siding |
| Garage Type: | Attached |
| (Parking/)Drive: | Pvt Double |
| Drive Parking Spaces: | 4 |
| Pool: | None |
| Approximatly Age: | 16-30 |
| Approximatly Square Footage: | 2000-2500 |
| Property Features: | Fenced Yard, Golf, Grnbelt/Conserv, Lake/Pond, Park, School |
| Fireplace/Stove: | Y |
| Heat Source: | Gas |
| Heat Type: | Forced Air |
| Central Air Conditioning: | Central Air |
| Laundry Level: | Main |
| Elevator Lift: | N |
| Sewers: | Sewers |
| Water: | Municipal |
| Utilities-Cable: | Y |
| Utilities-Hydro: | Y |
| Utilities-Sewers: | Y |
| Utilities-Gas: | Y |
| Utilities-Municipal Water: | Y |
| Utilities-Telephone: | Y |
$
%
Years
This calculator is for demonstration purposes only. Always consult a professional
financial advisor before making personal financial decisions.
| Although the information displayed is believed to be accurate, no warranties or representations are made of any kind. |
| RE/MAX REALTY ENTERPRISES INC. |
|
|

Valeria Zhibareva
Broker
Dir:
905-599-8574
Bus:
905-855-2200
Fax:
905-855-2201
| Virtual Tour | Book Showing | Email a Friend |
Jump To:
At a Glance:
| Type: | Freehold - Detached |
| Area: | Peel |
| Municipality: | Mississauga |
| Neighbourhood: | Lorne Park |
| Style: | 2-Storey |
| Lot Size: | 46.49 x 106.63(Feet) |
| Approximate Age: | 16-30 |
| Tax: | $7,713.46 |
| Beds: | 4 |
| Baths: | 4 |
| Fireplace: | Y |
| Pool: | None |
Locatin Map:
Payment Calculator:

