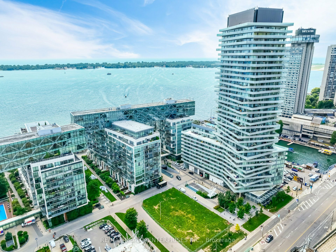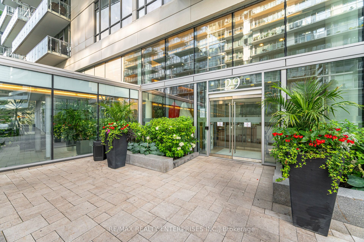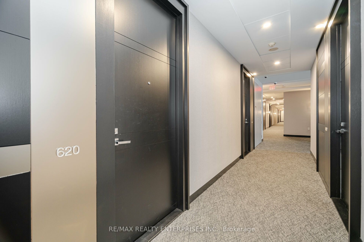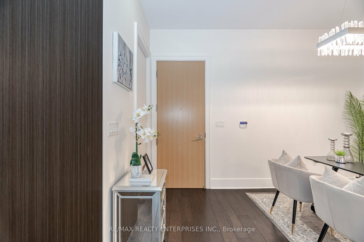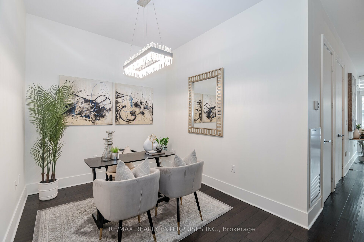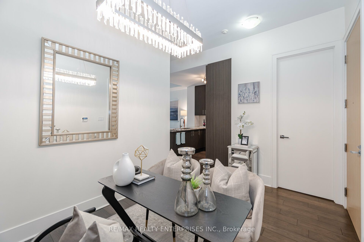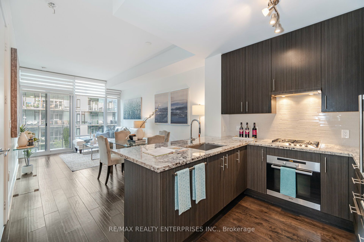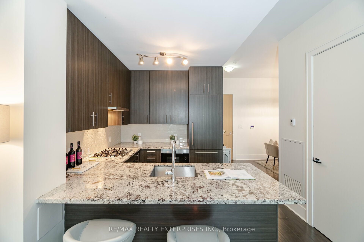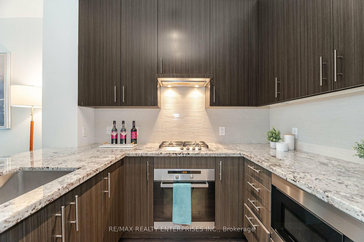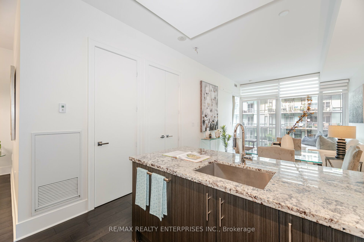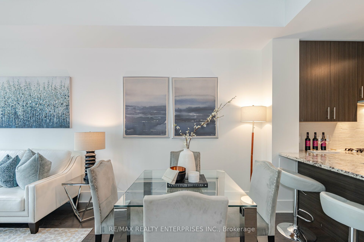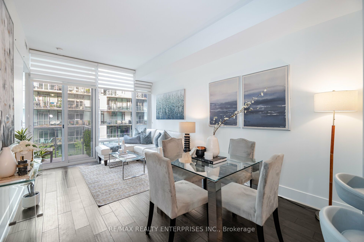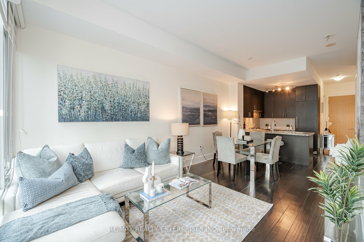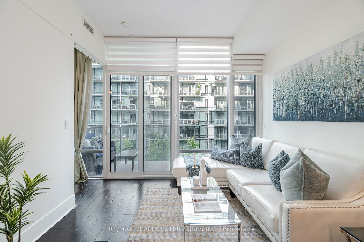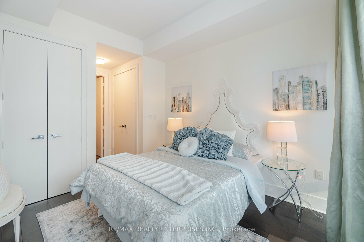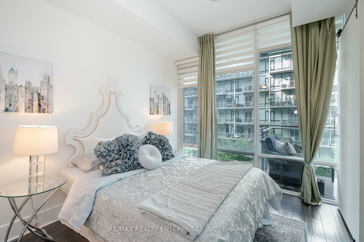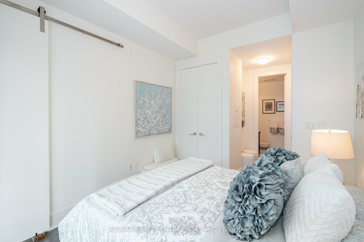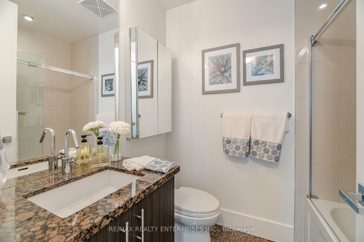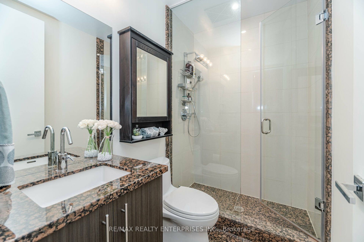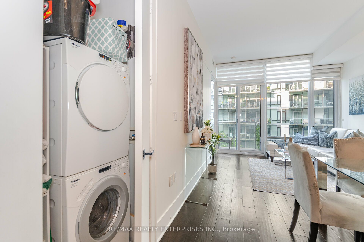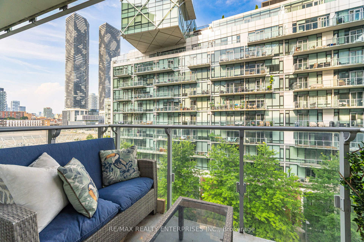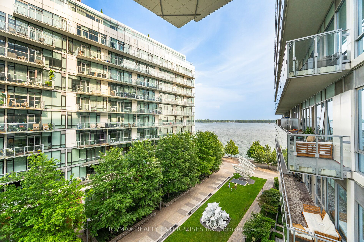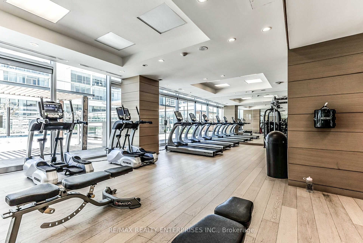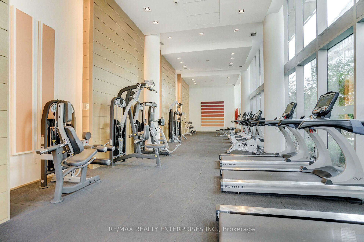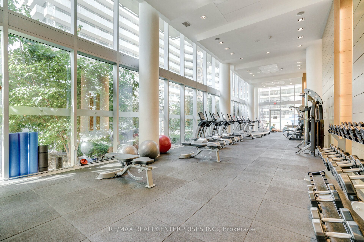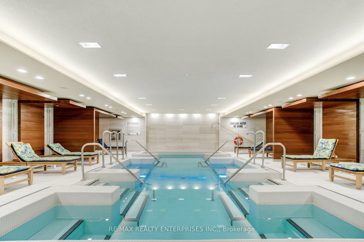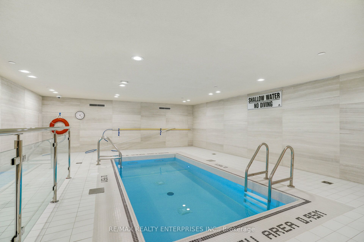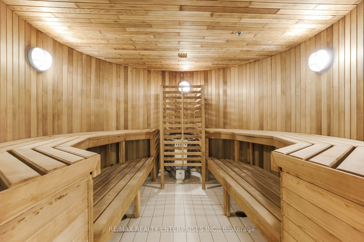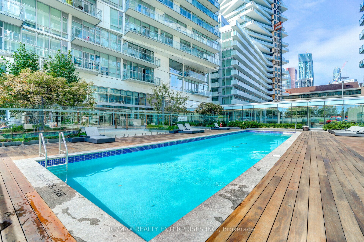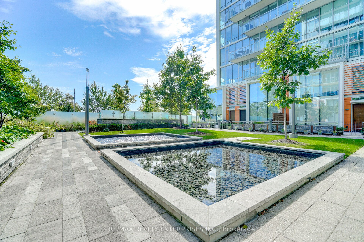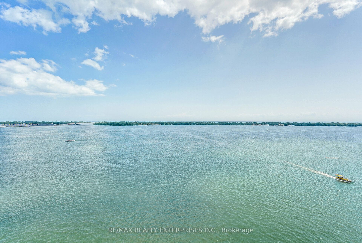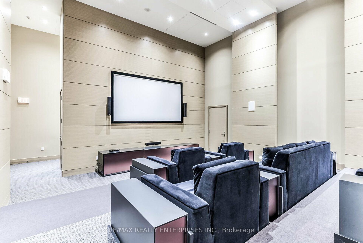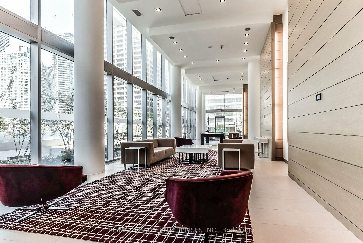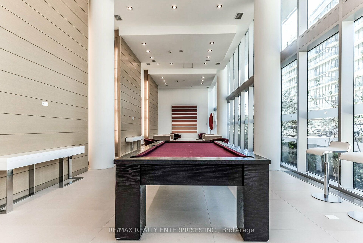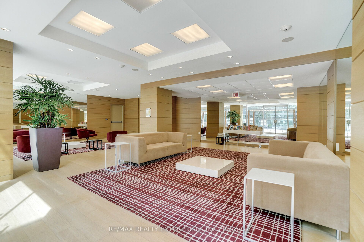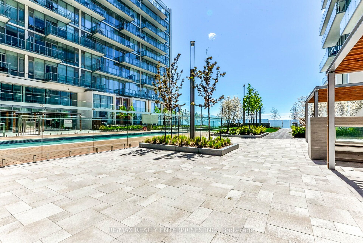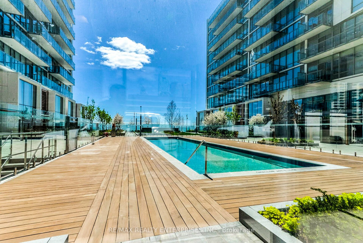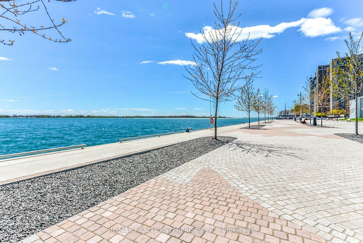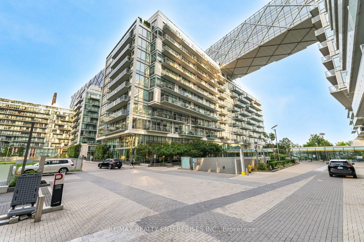$849,900
Available - For Sale
Listing ID: C9305528
29 Queens Quay East , Unit 620, Toronto, M5E 0A4, Ontario
| Welcome to this exquisite 1-bedroom plus den condo, nestled in the prestigious Pier 27 building. Features 788 Sqft of living space (729Sqft+ 59Sqft balcony). The den offers endless possibilities, and can be easily converted to a 2nd bedroom, home office, or cozy retreat. This unit offers the perfect blend of elegance and modern style, designed for those who appreciate the finer things in life. Step into the spacious living areas w/soaring 10-foot ceilings and floor-to-ceiling windows, filling your home with natural light and serenity. The gourmet kitchen is equipped with top-of-the-line Miele appliances, including a gas range, and a Sub-Zero fully integrated fridge with custom paneling which is both sleek and functional. This Kitchen is perfect for entertaining or a quiet evening at home. Retreat to the primary bedroom, where comfort meets luxury. Ample closet and a luxurious 4pc ensuite bathroom makes this a perfect haven to relax and unwind. Enjoy coastal vibes and a breathtaking lake view that's simply stunning! This demand waterfront property won't last long! |
| Price | $849,900 |
| Taxes: | $4627.90 |
| Maintenance Fee: | 661.16 |
| Occupancy by: | Owner |
| Address: | 29 Queens Quay East , Unit 620, Toronto, M5E 0A4, Ontario |
| Province/State: | Ontario |
| Property Management | Duka Property Management |
| Condo Corporation No | TSCP |
| Level | 6 |
| Unit No | 20 |
| Directions/Cross Streets: | Queens Quay/ Yonge |
| Rooms: | 5 |
| Bedrooms: | 1 |
| Bedrooms +: | 1 |
| Kitchens: | 1 |
| Family Room: | N |
| Basement: | None |
| Property Type: | Condo Apt |
| Style: | Apartment |
| Exterior: | Concrete |
| Garage Type: | Underground |
| Garage(/Parking)Space: | 1.00 |
| (Parking/)Drive: | None |
| Drive Parking Spaces: | 0 |
| Park #1 | |
| Parking Type: | Owned |
| Exposure: | Se |
| Balcony: | Open |
| Locker: | Exclusive |
| Pet Permited: | Restrict |
| Approximatly Square Footage: | 700-799 |
| Building Amenities: | Concierge, Gym, Indoor Pool, Outdoor Pool |
| Property Features: | Beach, Island, Lake/Pond, Marina, Park, Public Transit |
| Maintenance: | 661.16 |
| CAC Included: | Y |
| Water Included: | Y |
| Common Elements Included: | Y |
| Heat Included: | Y |
| Parking Included: | Y |
| Building Insurance Included: | Y |
| Fireplace/Stove: | N |
| Heat Source: | Gas |
| Heat Type: | Forced Air |
| Central Air Conditioning: | Central Air |
| Laundry Level: | Main |
| Elevator Lift: | Y |
$
%
Years
This calculator is for demonstration purposes only. Always consult a professional
financial advisor before making personal financial decisions.
| Although the information displayed is believed to be accurate, no warranties or representations are made of any kind. |
| RE/MAX REALTY ENTERPRISES INC. |
|
|

Valeria Zhibareva
Broker
Dir:
905-599-8574
Bus:
905-855-2200
Fax:
905-855-2201
| Virtual Tour | Book Showing | Email a Friend |
Jump To:
At a Glance:
| Type: | Condo - Condo Apt |
| Area: | Toronto |
| Municipality: | Toronto |
| Neighbourhood: | Waterfront Communities C8 |
| Style: | Apartment |
| Tax: | $4,627.9 |
| Maintenance Fee: | $661.16 |
| Beds: | 1+1 |
| Baths: | 2 |
| Garage: | 1 |
| Fireplace: | N |
Locatin Map:
Payment Calculator:

