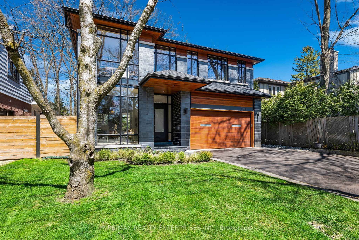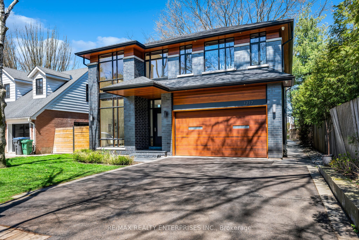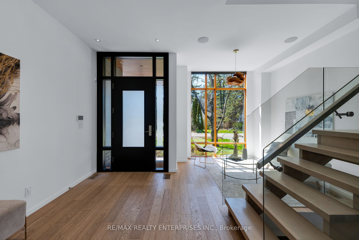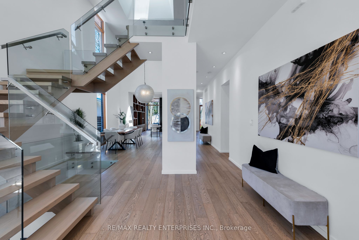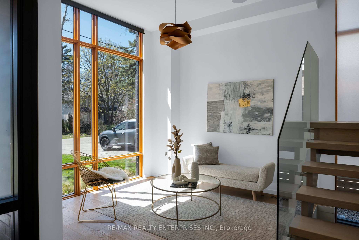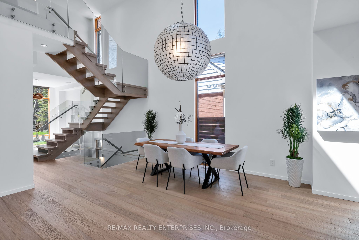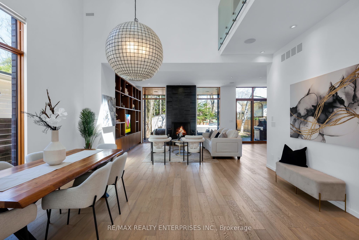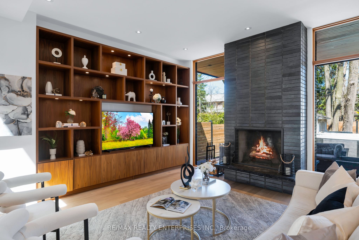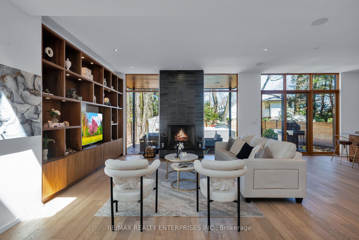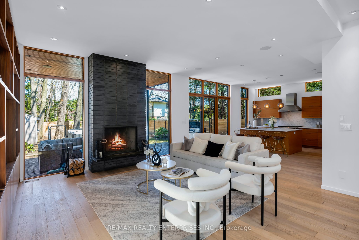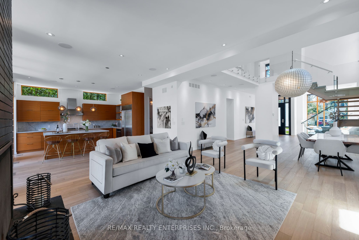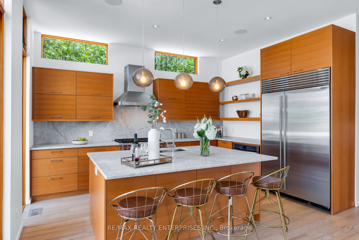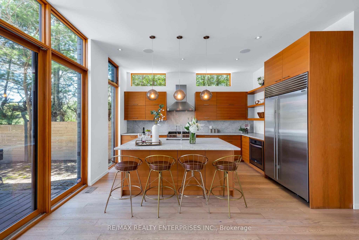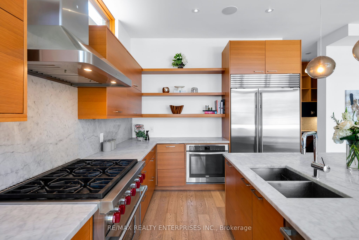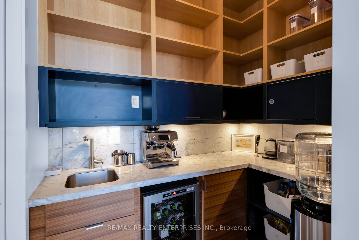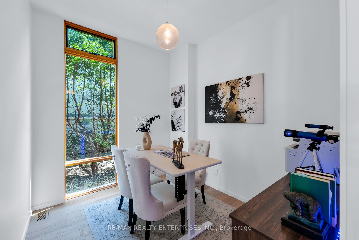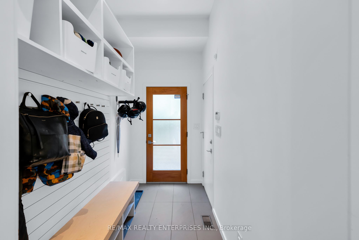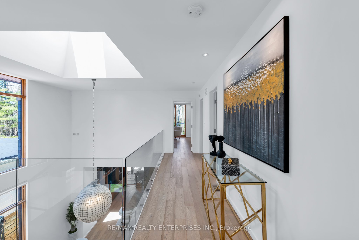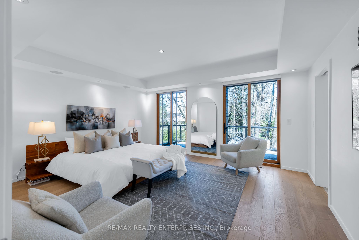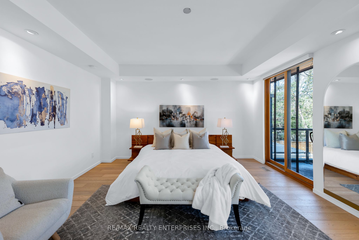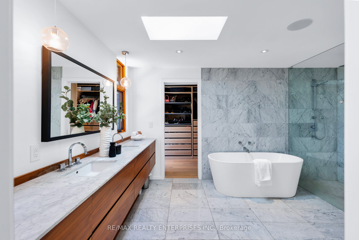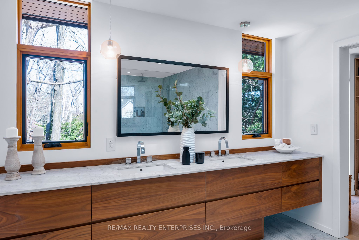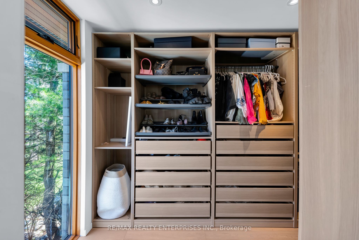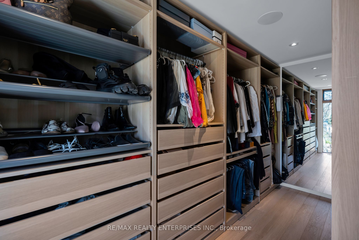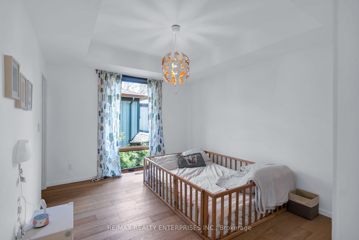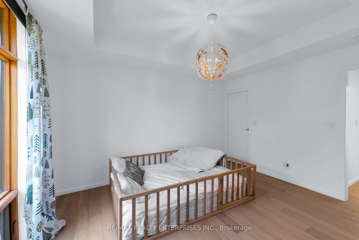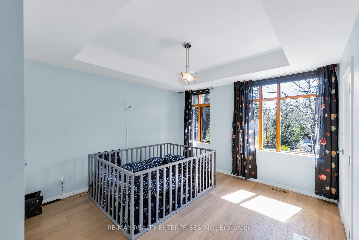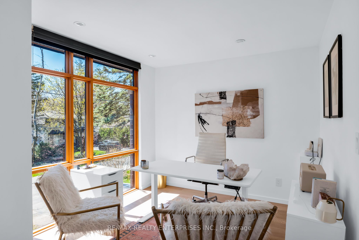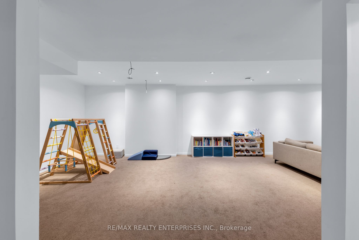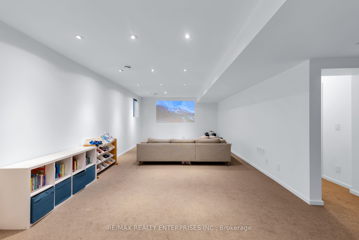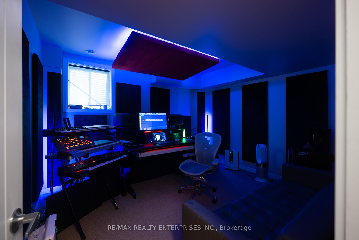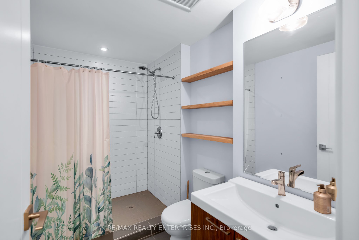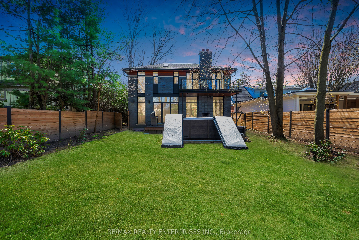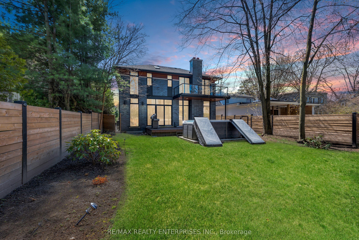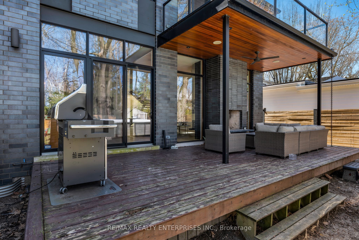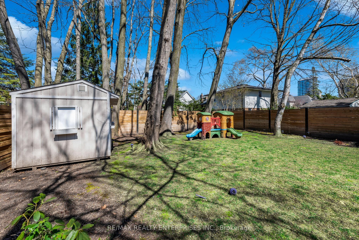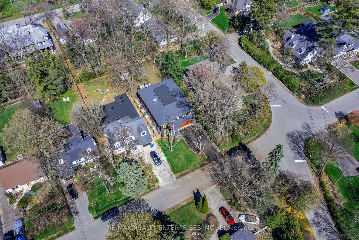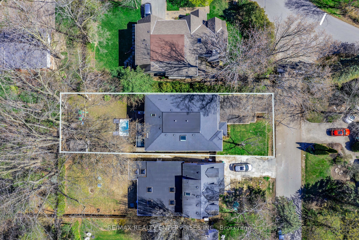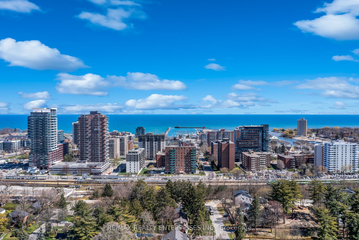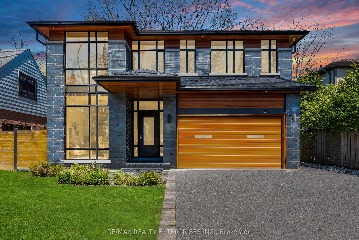$2,998,850
Available - For Sale
Listing ID: W9301337
1217 Mona Rd , Mississauga, L5G 2Z9, Ontario
| Nestled On A Tranquil, Tree-Lined Lot In The Prestigious Mineola West, This Modern 2-Storey Residence By Reign Custom Homes Offers The Epitome Of Luxury And Privacy. With Its Prime Location, Enjoy Convenient Access To Top-Tier Schools, Vibrant Shopping Destinations, Lush Parks, Renowned Golf Courses And With Port Credit, Clarkson Village & Lakefront Promenade Park Are Mere Moments Away. Spanning Nearly 5,000 Sqft Of Living Space, This Residence Boasts 4+1 Beds And 5 Baths, Delivering Both Elegance And Comfort. A Sleek Foyer Welcomes You With A Custom-Built Coat Closet, Leading Gracefully Into The Sophisticated Front Sitting Room, Where Flr-To-Ceil Windows Flood The Space With Natural Light. The Expansive Dining Room, Featuring Soaring 2-Story Ceilings & Skylights, Creates A Stunning Backdrop For Hosting Memorable Gatherings. The Inviting Family Room, Complete W/ A Natural Wood-Burning F/P And Custom B/I Shelving, Provides A Warm & Intimate Setting For Relaxation. At The Heart Of This Home Lies A Gourmet Kitchen, Designed To Delight Any Culinary Enthusiast. Outfitted With Top-Of-The-Line S/S Appls, An Oversized Custom Marble Island, & An Adjacent Servery W/ Extra Storage & A Beverage Fridge. A Serene Office, Bathed In Natural Light, Offers A Tranquil Space For Work Or Study. Retreat To The Primary Suite, Where A Sun-Kissed Balcony Overlooks The Pvt Bkyd Oasis. The Spa-Like Ensuite, Featuring Heated Marble Flooring & A Custom W/I Closet Adds A Touch Of Style. Each Of The Additional 3 Bdrms Boasts Its Own Ensuite Or Shared Jack-And-Jill Bathroom, Ensuring Ample Space & Privacy For Family & Guests. The Fully Finished Lower Level Includes A Spacious Rec Room, A Soundproof Bdrm Or Office, A 3-Piece Bathroom & Abundant Storage. Outdoors, A Private Sanctuary Awaits W/ A 14-Ft Swim Spa, A Cozy Covered Patio Complete W/ A Double-Sided F/P & Lush Landscaping For Ultimate Seclusion. |
| Extras: This Home Also Feats State-Of-The-Art Amenities, Including A 4K HD Home Security System, Motorized Blinds, Sonos Ceiling Speakers, A 2-Stage Sump Pump, & Central Vacuum. |
| Price | $2,998,850 |
| Taxes: | $17768.60 |
| DOM | 7 |
| Occupancy by: | Owner |
| Address: | 1217 Mona Rd , Mississauga, L5G 2Z9, Ontario |
| Lot Size: | 50.00 x 150.00 (Feet) |
| Directions/Cross Streets: | Inglewood Dr / Hurontario St |
| Rooms: | 12 |
| Rooms +: | 4 |
| Bedrooms: | 4 |
| Bedrooms +: | 1 |
| Kitchens: | 1 |
| Family Room: | Y |
| Basement: | Finished |
| Property Type: | Detached |
| Style: | 2-Storey |
| Exterior: | Brick |
| Garage Type: | Built-In |
| (Parking/)Drive: | Private |
| Drive Parking Spaces: | 3 |
| Pool: | Abv Grnd |
| Fireplace/Stove: | Y |
| Heat Source: | Gas |
| Heat Type: | Forced Air |
| Central Air Conditioning: | Central Air |
| Laundry Level: | Upper |
| Sewers: | Sewers |
| Water: | Municipal |
$
%
Years
This calculator is for demonstration purposes only. Always consult a professional
financial advisor before making personal financial decisions.
| Although the information displayed is believed to be accurate, no warranties or representations are made of any kind. |
| RE/MAX REALTY ENTERPRISES INC. |
|
|

Valeria Zhibareva
Broker
Dir:
905-599-8574
Bus:
905-855-2200
Fax:
905-855-2201
| Virtual Tour | Book Showing | Email a Friend |
Jump To:
At a Glance:
| Type: | Freehold - Detached |
| Area: | Peel |
| Municipality: | Mississauga |
| Neighbourhood: | Mineola |
| Style: | 2-Storey |
| Lot Size: | 50.00 x 150.00(Feet) |
| Tax: | $17,768.6 |
| Beds: | 4+1 |
| Baths: | 5 |
| Fireplace: | Y |
| Pool: | Abv Grnd |
Locatin Map:
Payment Calculator:

