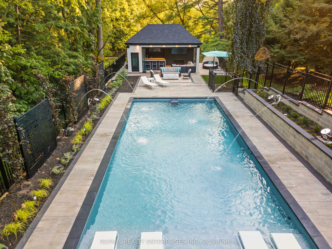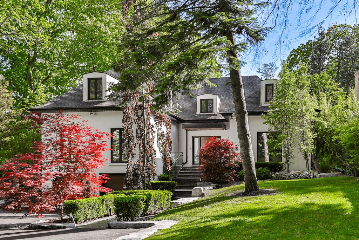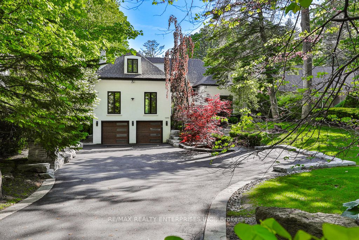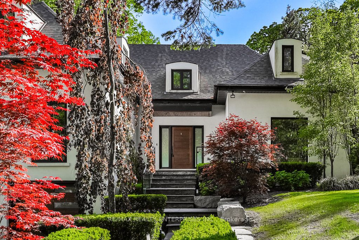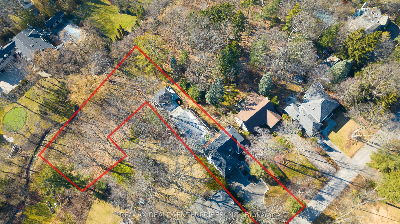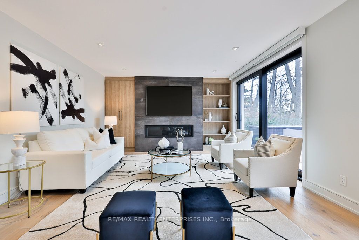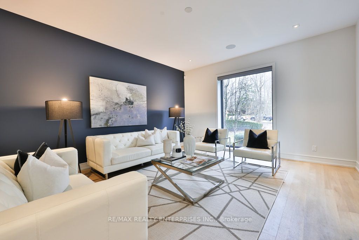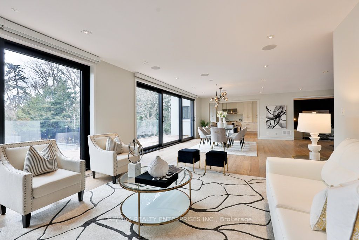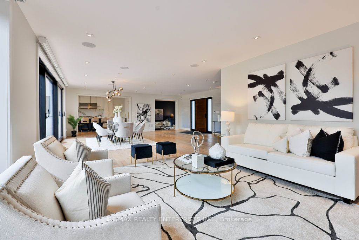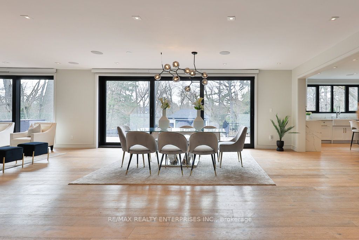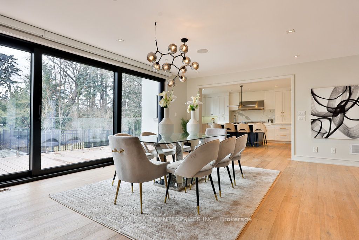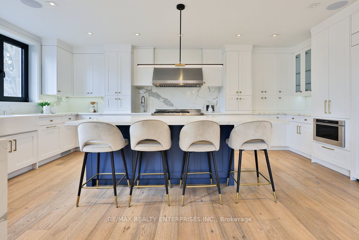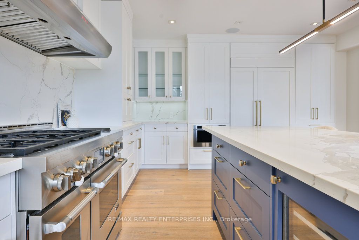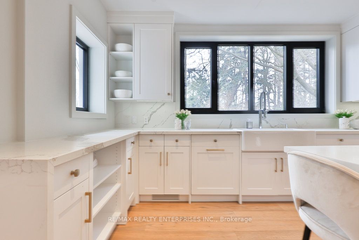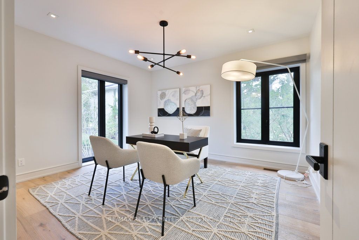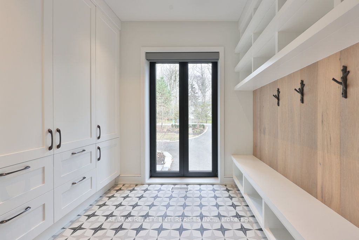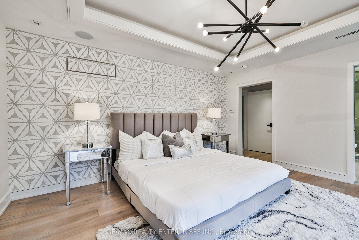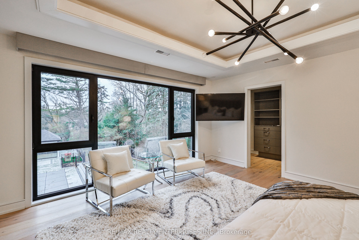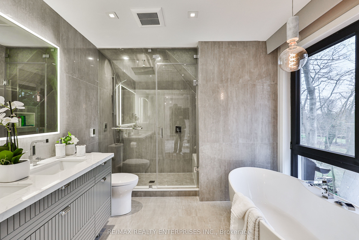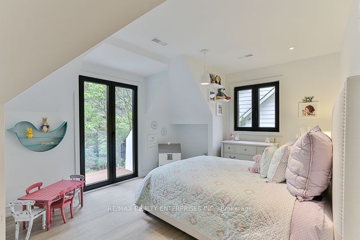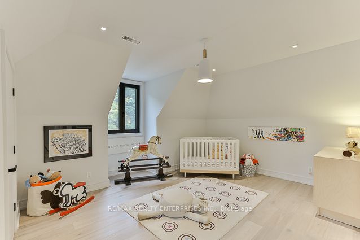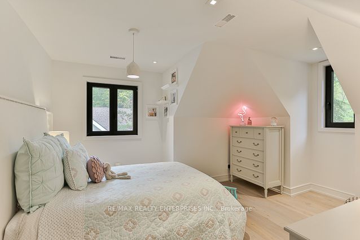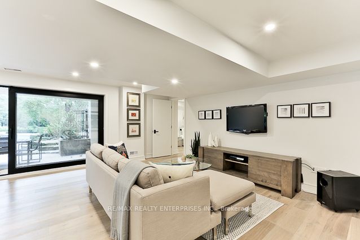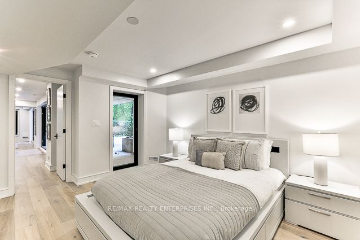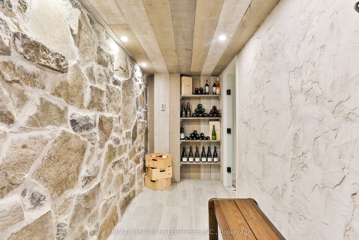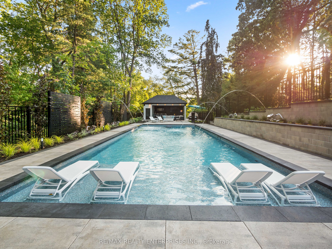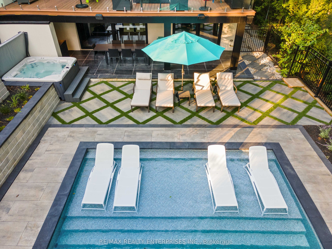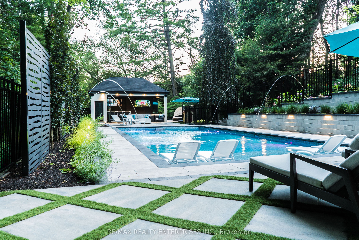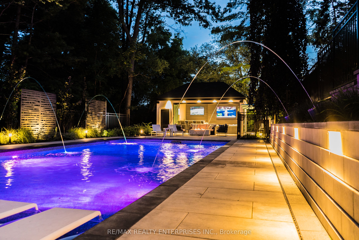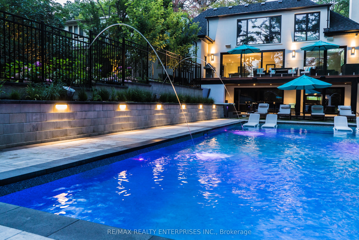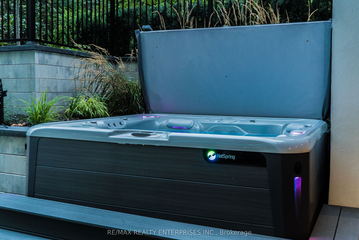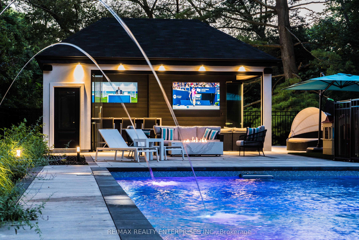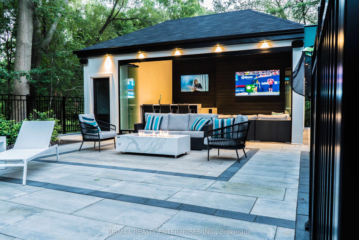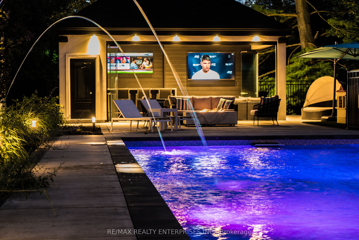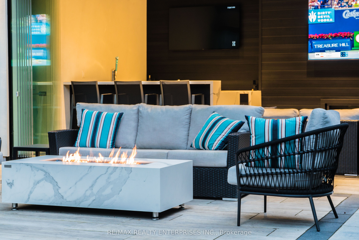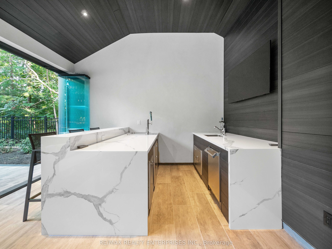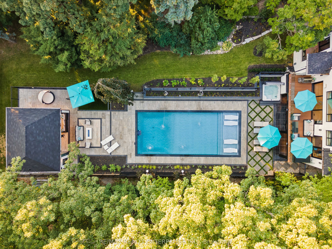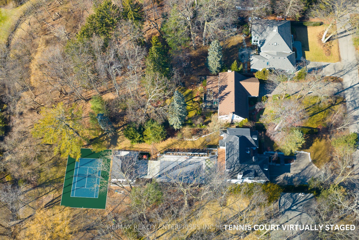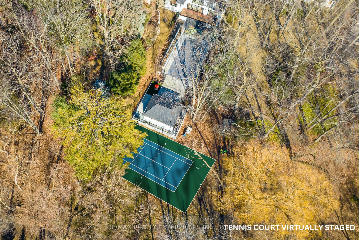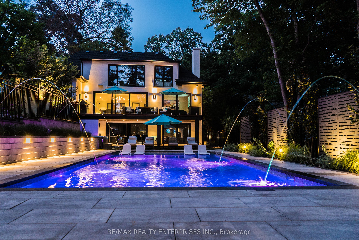$4,899,850
Available - For Sale
Listing ID: W9296117
1266 Minaki Rd , Mississauga, L5G 1X7, Ontario
| Nestled Within The Prestigious Mineola West Neighbourhood, This Exquisite Contemporary Residence Sits On A Sprawling 1-Acre Lot, Offering An Unparalleled Private Retreat That Echoes The Serene Beauty Of Muskoka. Spanning Over 5,550 Square Feet Of Refined Living Space, This Home Boasts 4+1 Bedrooms And 5 Bathrooms, Designed For Luxury Living. The Backyard Has Undergone Over $1 Million In Remodel In 2023, Transforming It Into A Lavish Outdoor Oasis. Centered Around A 20 X 46-Foot Inground Pool, The Space Features A Covered Cabana Equipped With A Waterfall Porcelain Counter, Two Built-In Tvs, And A Fireplace. The Professionally Landscaped Grounds Offer Versatile Recreational Potential, With Enough Space For An Ice Rink Or Tennis Court, Ensuring Year-Round Entertainment. Upon Entry, The Home Reveals Its Superior Craftsmanship, With Custom Maple Cabinetry & Expansive Flr-To-Ceil Windows That Flood The Interiors W/ Natural Light. The Gourmet Kitchen Is A Chef's Dream, Complete W/ Granite Countertops, Premium S/S Appls & A Generously Sized Centre Island W/ Seating For 6. The Open-Concept Layout Flows Into The Dining & Living Areas, Making It Ideal For Both Daily Living & Elegant Entertaining. Addnl Main Floor Highlights Include A Cozy Family Room W/ A F/P, A Formal Living & Dining Room, An Office & Rich Oak Hdwd Flooring Throughout. The Upper Level Is A Sanctuary Of Comfort, Featuring A Grand Primary Suite W/ A Recessed Ceiling & Cove Lighting, A W/I Closet & Flr-To-Ceil Windows That Overlook The Lush Backyard. The Spa-Inspired Ensuite Offers A Freestanding Soaker Tub & A Glass W/I Shower. 3 Addnl Bedrooms Complete This Level, All Generously Sized & Beautifully Appointed. The Lower Level Is Designed For Entertainment, Showcasing A Media Room, A 5th Bedroom & An Authentic Credit Valley Stone Wine Cellar. W/ Direct Access To The Backyard, This Level Flawlessly Integrates Indoor & Outdoor Living. |
| Extras: Additional Features Include Extensive Security And Home Automation Systems, Italian Windows, An Irrigation System & A Custom-Built Garage. |
| Price | $4,899,850 |
| Taxes: | $31031.15 |
| DOM | 7 |
| Occupancy by: | Owner |
| Address: | 1266 Minaki Rd , Mississauga, L5G 1X7, Ontario |
| Lot Size: | 70.00 x 360.47 (Feet) |
| Directions/Cross Streets: | Mineola Rd W/Hurontario St |
| Rooms: | 15 |
| Rooms +: | 6 |
| Bedrooms: | 4 |
| Bedrooms +: | 1 |
| Kitchens: | 1 |
| Family Room: | Y |
| Basement: | Fin W/O |
| Property Type: | Detached |
| Style: | 2-Storey |
| Exterior: | Stucco/Plaster |
| Garage Type: | Built-In |
| (Parking/)Drive: | Private |
| Drive Parking Spaces: | 10 |
| Pool: | Inground |
| Fireplace/Stove: | Y |
| Heat Source: | Gas |
| Heat Type: | Forced Air |
| Central Air Conditioning: | Central Air |
| Laundry Level: | Main |
| Sewers: | Sewers |
| Water: | Municipal |
$
%
Years
This calculator is for demonstration purposes only. Always consult a professional
financial advisor before making personal financial decisions.
| Although the information displayed is believed to be accurate, no warranties or representations are made of any kind. |
| RE/MAX REALTY ENTERPRISES INC. |
|
|

Valeria Zhibareva
Broker
Dir:
905-599-8574
Bus:
905-855-2200
Fax:
905-855-2201
| Virtual Tour | Book Showing | Email a Friend |
Jump To:
At a Glance:
| Type: | Freehold - Detached |
| Area: | Peel |
| Municipality: | Mississauga |
| Neighbourhood: | Mineola |
| Style: | 2-Storey |
| Lot Size: | 70.00 x 360.47(Feet) |
| Tax: | $31,031.15 |
| Beds: | 4+1 |
| Baths: | 5 |
| Fireplace: | Y |
| Pool: | Inground |
Locatin Map:
Payment Calculator:

