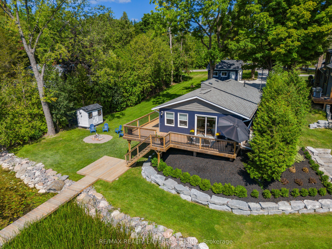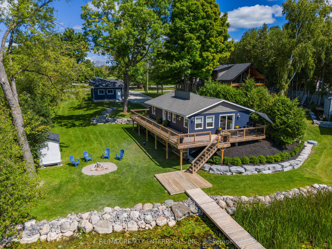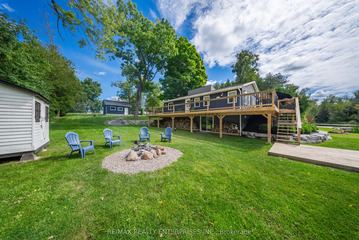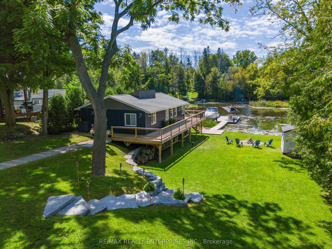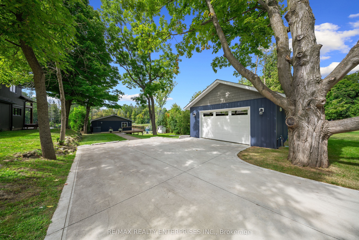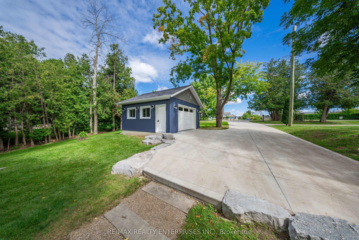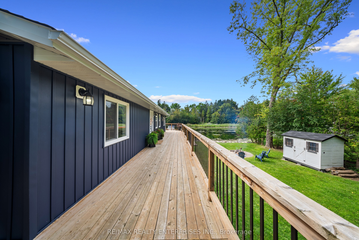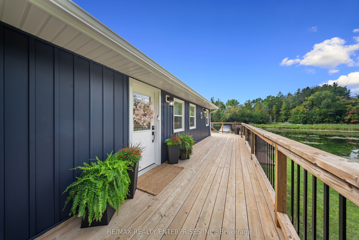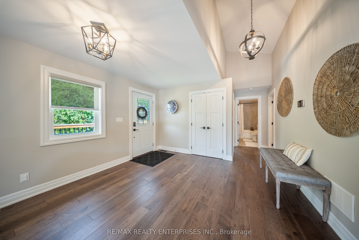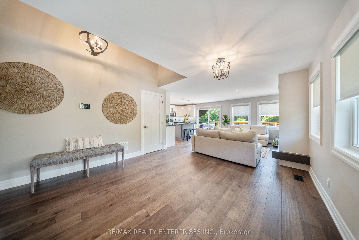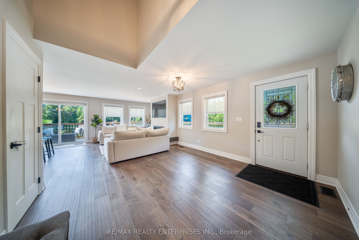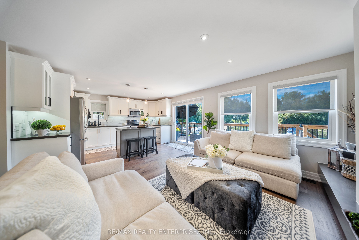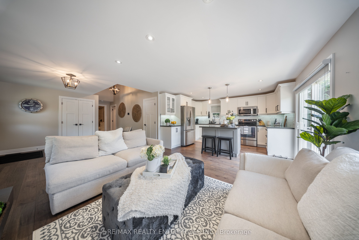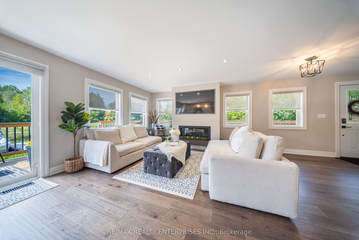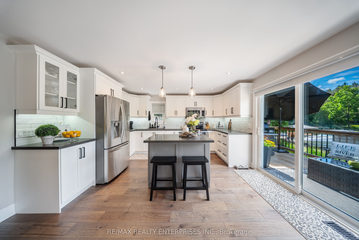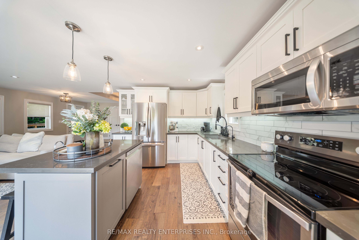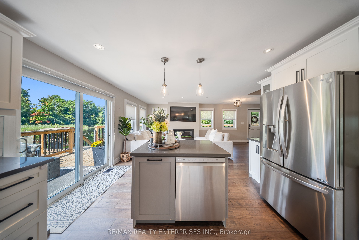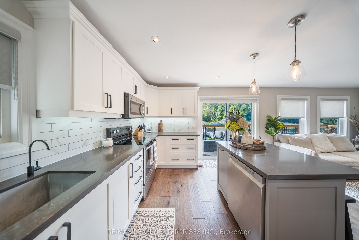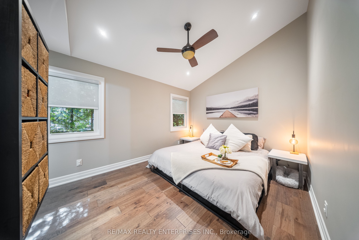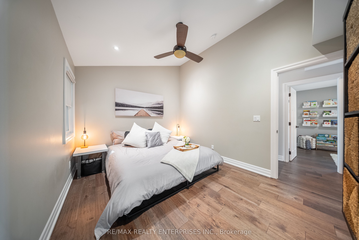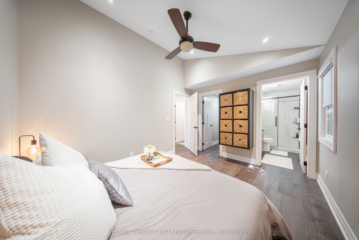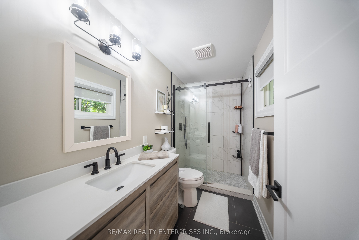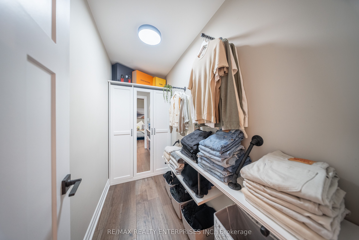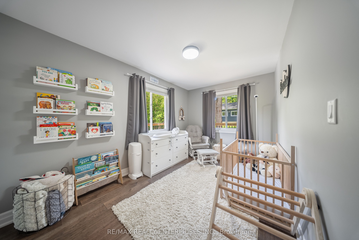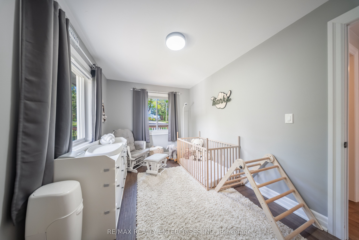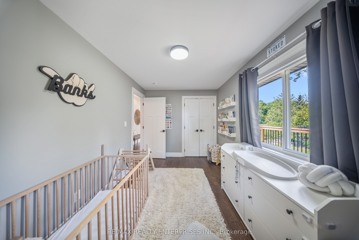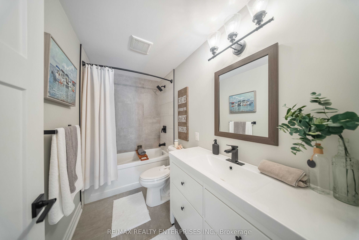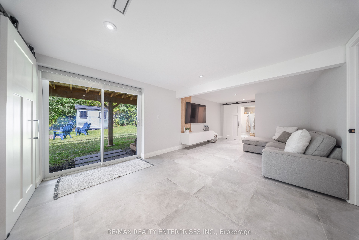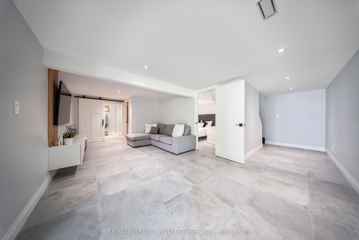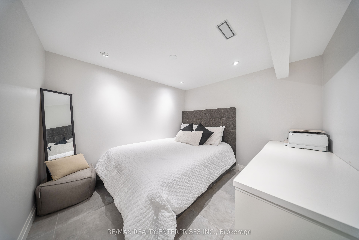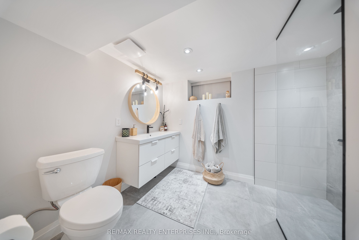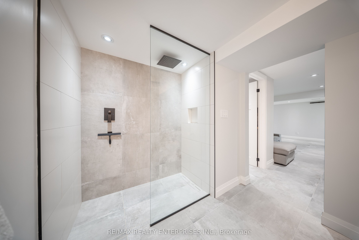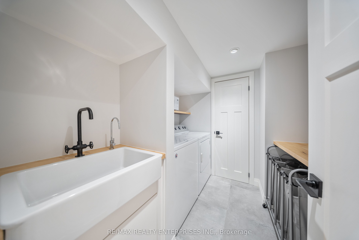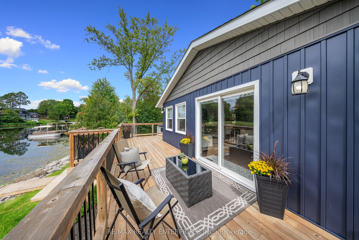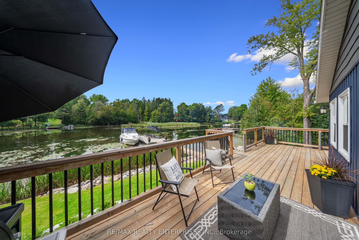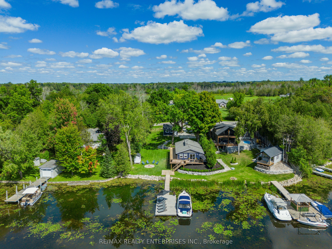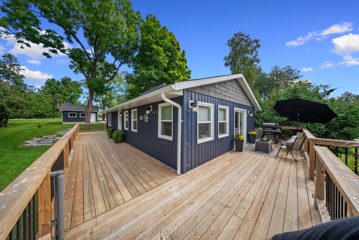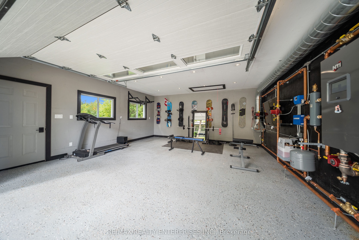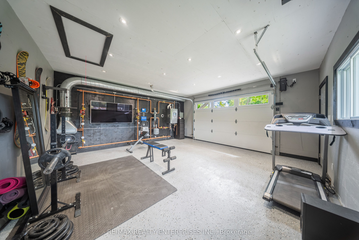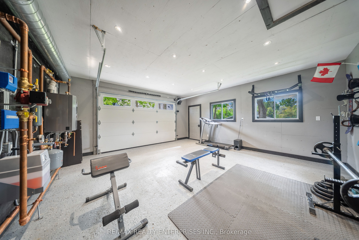$1,199,000
Available - For Sale
Listing ID: N9296867
190 Riverbank Dr , Georgina, L0E 1N0, Ontario
| Welcome to 190 Riverbank Drive. This exceptional 3-bedroom, 3-bathroom riverfront retreat is a short boat ride into Lake Simcoe and conveniently located near major highways. No expense has been spared in the meticulous renovations, mechanical upgrades and exterior landscaping. Nestled amidst lush, extensively landscaped grounds, this beautifully renovated home offers a seamless blend of elegance and functionality. The riverfront features a boulder retaining wall, firepit area, as well as large dock perfect for entertaining and spending time on the water.Enter the home from the wraparound deck to discover an interior that has been thoughtfully updated and is perfect for entertaining. The spacious living areas are designed for both entertaining and functionality.The property also includes a climate controlled detached garage, providing ample storage/flex space and additional parking. Never worry about shovelling snow again with a 1700sf heated driveway and walkway, ensuring safe, low maintenance and easy access year-round. An automatic whole home generator provides 24/7 peace of mind no matter the weather conditions. Experience tranquil riverside living with direct access to Lake Simcoe, perfect for boating and water activities. This home exemplifies the pinnacle of luxury and modern convenience, offering a truly unparalleled living experience. |
| Price | $1,199,000 |
| Taxes: | $3687.53 |
| DOM | 12 |
| Occupancy by: | Owner |
| Address: | 190 Riverbank Dr , Georgina, L0E 1N0, Ontario |
| Lot Size: | 80.72 x 161.54 (Feet) |
| Acreage: | < .50 |
| Directions/Cross Streets: | Hwy 48 & Riverbank |
| Rooms: | 7 |
| Bedrooms: | 3 |
| Bedrooms +: | |
| Kitchens: | 1 |
| Family Room: | Y |
| Basement: | Part Fin, W/O |
| Property Type: | Detached |
| Style: | Bungalow |
| Exterior: | Board/Batten, Vinyl Siding |
| Garage Type: | Detached |
| (Parking/)Drive: | Private |
| Drive Parking Spaces: | 4 |
| Pool: | None |
| Other Structures: | Garden Shed |
| Approximatly Square Footage: | 1100-1500 |
| Property Features: | Lake Access, Waterfront |
| Fireplace/Stove: | Y |
| Heat Source: | Gas |
| Heat Type: | Other |
| Central Air Conditioning: | Central Air |
| Laundry Level: | Lower |
| Elevator Lift: | N |
| Sewers: | Septic |
| Water: | Well |
| Water Supply Types: | Drilled Well |
| Utilities-Cable: | A |
| Utilities-Hydro: | Y |
| Utilities-Sewers: | N |
| Utilities-Gas: | Y |
| Utilities-Municipal Water: | N |
| Utilities-Telephone: | A |
$
%
Years
This calculator is for demonstration purposes only. Always consult a professional
financial advisor before making personal financial decisions.
| Although the information displayed is believed to be accurate, no warranties or representations are made of any kind. |
| RE/MAX REALTY ENTERPRISES INC. |
|
|

Valeria Zhibareva
Broker
Dir:
905-599-8574
Bus:
905-855-2200
Fax:
905-855-2201
| Book Showing | Email a Friend |
Jump To:
At a Glance:
| Type: | Freehold - Detached |
| Area: | York |
| Municipality: | Georgina |
| Neighbourhood: | Pefferlaw |
| Style: | Bungalow |
| Lot Size: | 80.72 x 161.54(Feet) |
| Tax: | $3,687.53 |
| Beds: | 3 |
| Baths: | 3 |
| Fireplace: | Y |
| Pool: | None |
Locatin Map:
Payment Calculator:

