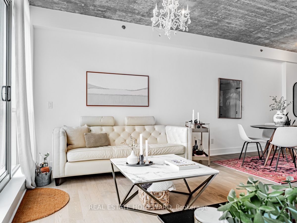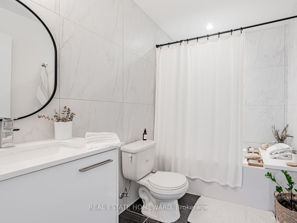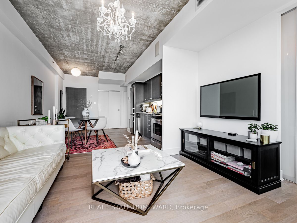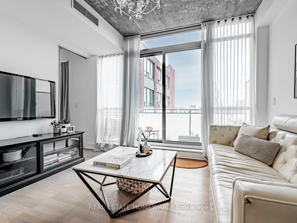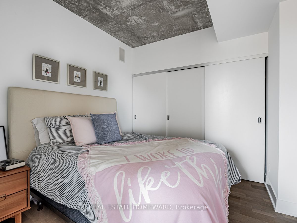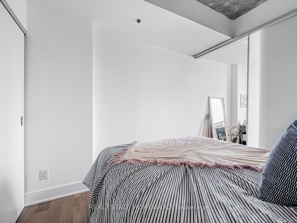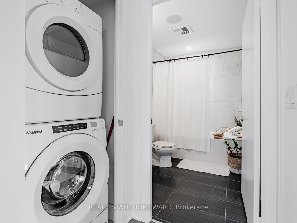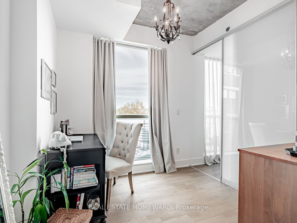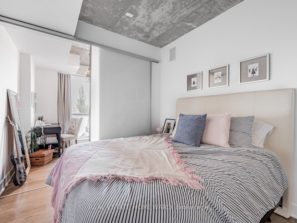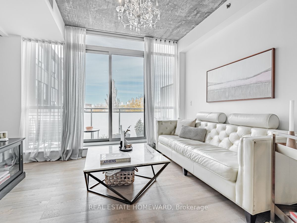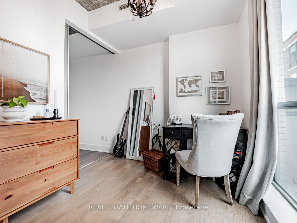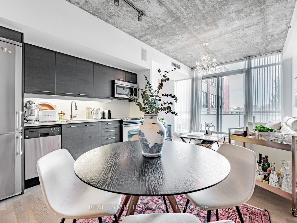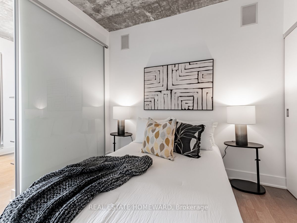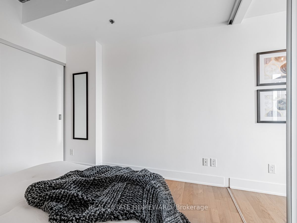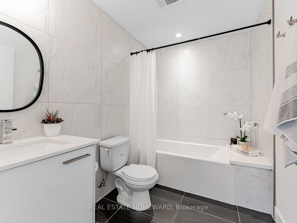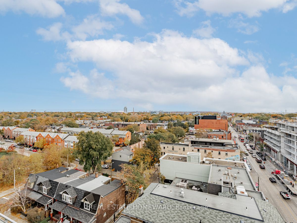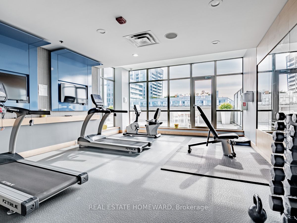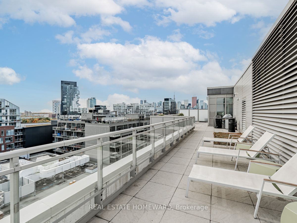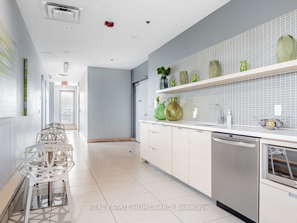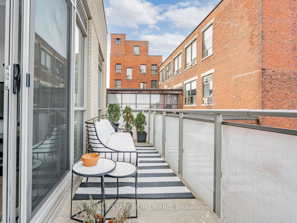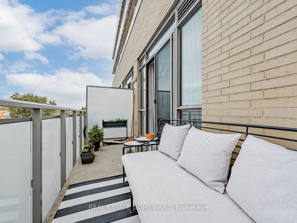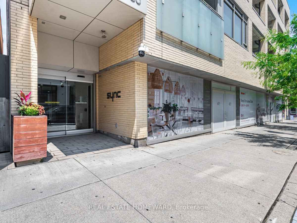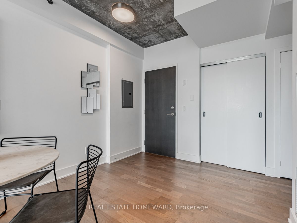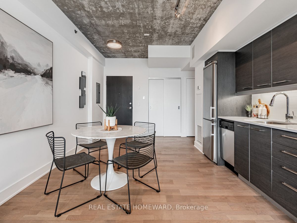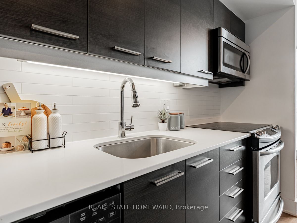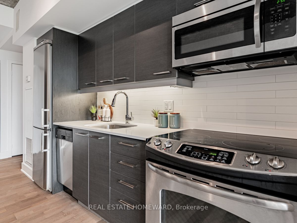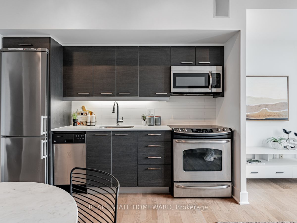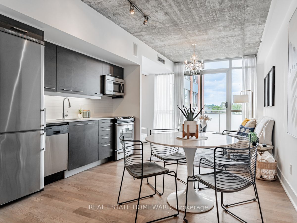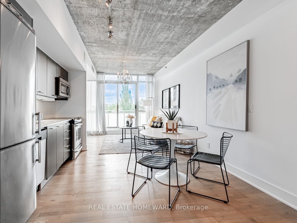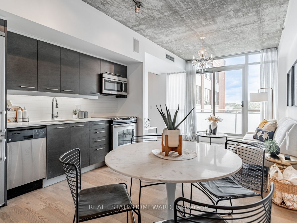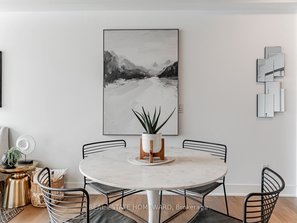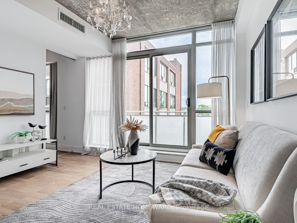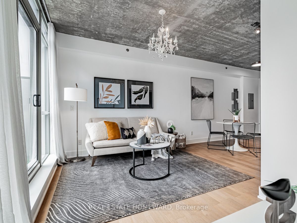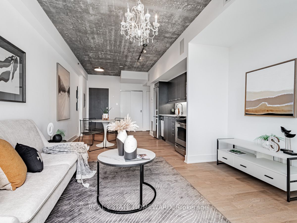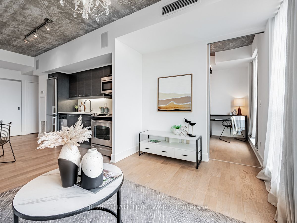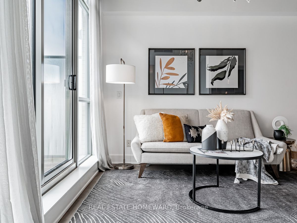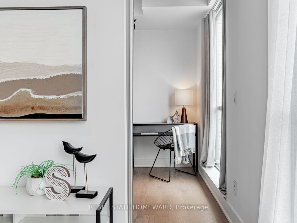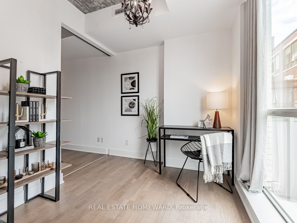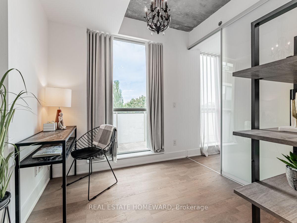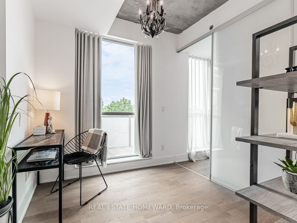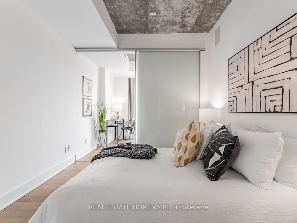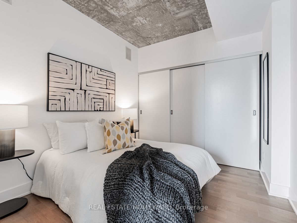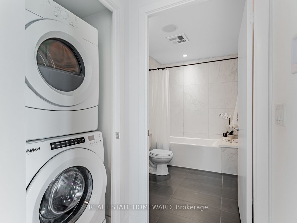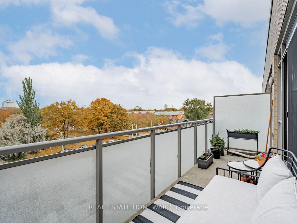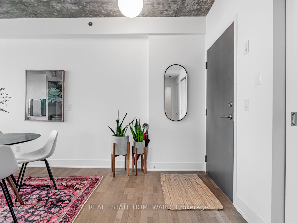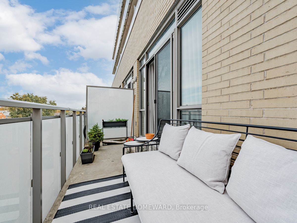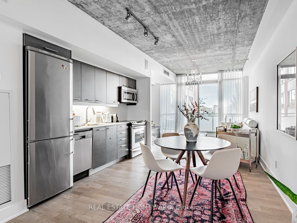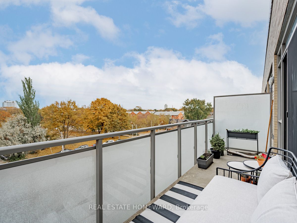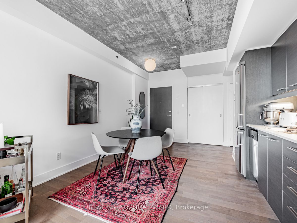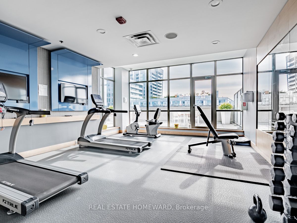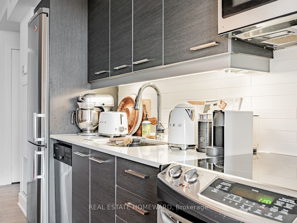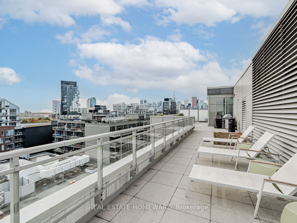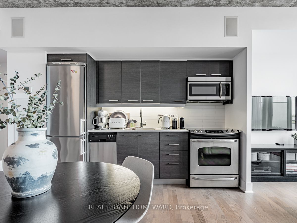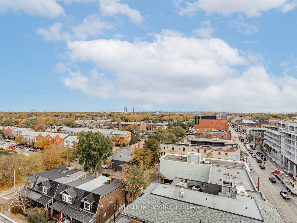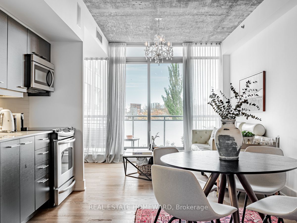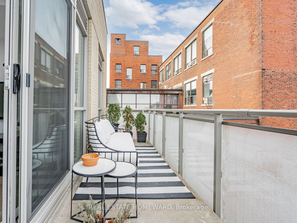$629,000
Available - For Sale
Listing ID: E9048423
630 Queen St East , Unit 403, Toronto, M4M 1G3, Ontario
| Welcome To Sync Lofts In Riverside! High Demand Boutique Loft Building With All The Perks Of Living In A Low-Rise. Quick Elevator To Your Suite, Easy Access To Both Parking and Your Locker! Spacious One Bedroom + Den Loft Features Exposed Concrete Ceilings. Super Quiet With Park Views. Open Concept Living & Dining Area Walks Out To Huge Balcony Perfect To Catch Sunsets. Large Bedroom With Tons Of Closet Space. Separate Den Area Can Be Home Office. Prime Prime Queen Street Locale. Broadview Hotel, White Lily, Blackbird Bakery, Coffee Shops & More, All Literally Steps Away. Transit & Easy Access To D.V.P. & Gardiner Expressway. Valuable Parking & Locker Included. |
| Price | $629,000 |
| Taxes: | $2954.15 |
| Maintenance Fee: | 776.72 |
| Address: | 630 Queen St East , Unit 403, Toronto, M4M 1G3, Ontario |
| Province/State: | Ontario |
| Condo Corporation No | TSCC |
| Level | 4 |
| Unit No | 3 |
| Directions/Cross Streets: | West of Broadview on Queen |
| Rooms: | 5 |
| Bedrooms: | 1 |
| Bedrooms +: | 1 |
| Kitchens: | 1 |
| Family Room: | N |
| Basement: | None |
| Property Type: | Condo Apt |
| Style: | Loft |
| Exterior: | Concrete |
| Garage Type: | Underground |
| Garage(/Parking)Space: | 1.00 |
| Drive Parking Spaces: | 1 |
| Park #1 | |
| Parking Type: | Owned |
| Exposure: | N |
| Balcony: | Open |
| Locker: | Owned |
| Pet Permited: | Restrict |
| Approximatly Square Footage: | 600-699 |
| Maintenance: | 776.72 |
| CAC Included: | Y |
| Water Included: | Y |
| Common Elements Included: | Y |
| Heat Included: | Y |
| Parking Included: | Y |
| Building Insurance Included: | Y |
| Fireplace/Stove: | N |
| Heat Source: | Electric |
| Heat Type: | Forced Air |
| Central Air Conditioning: | Central Air |
$
%
Years
This calculator is for demonstration purposes only. Always consult a professional
financial advisor before making personal financial decisions.
| Although the information displayed is believed to be accurate, no warranties or representations are made of any kind. |
| REAL ESTATE HOMEWARD |
|
|

Valeria Zhibareva
Broker
Dir:
905-599-8574
Bus:
905-855-2200
Fax:
905-855-2201
| Virtual Tour | Book Showing | Email a Friend |
Jump To:
At a Glance:
| Type: | Condo - Condo Apt |
| Area: | Toronto |
| Municipality: | Toronto |
| Neighbourhood: | South Riverdale |
| Style: | Loft |
| Tax: | $2,954.15 |
| Maintenance Fee: | $776.72 |
| Beds: | 1+1 |
| Baths: | 1 |
| Garage: | 1 |
| Fireplace: | N |
Locatin Map:
Payment Calculator:

