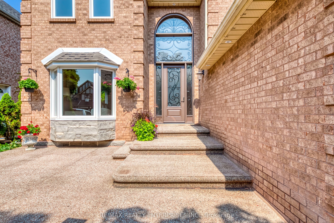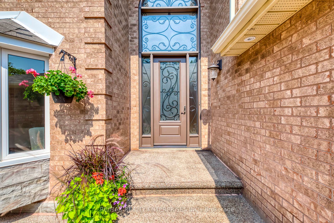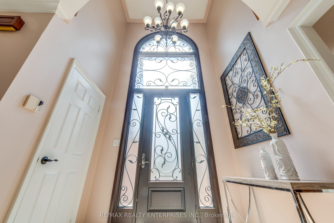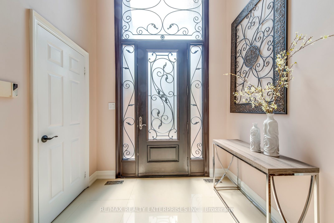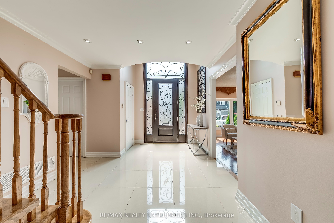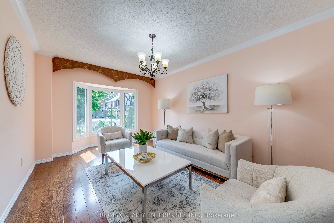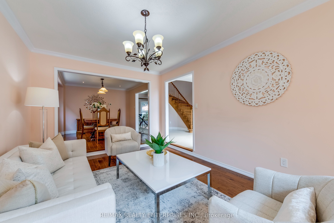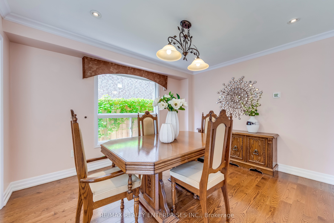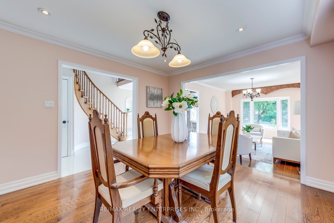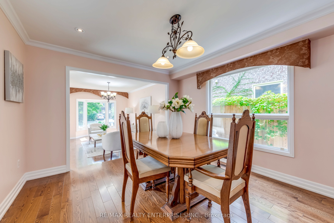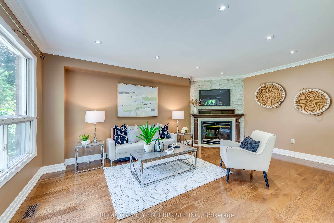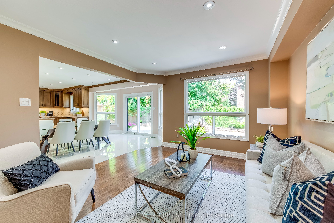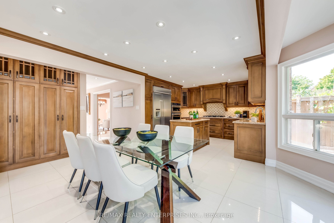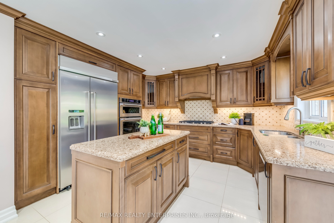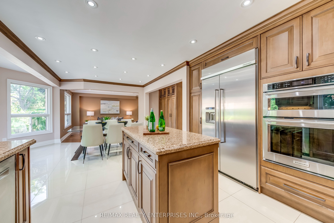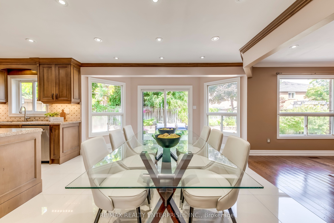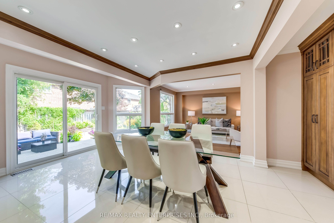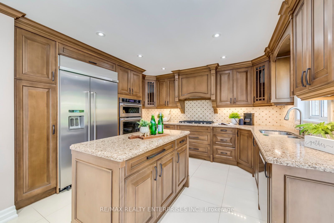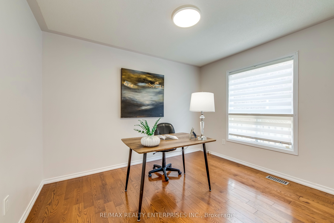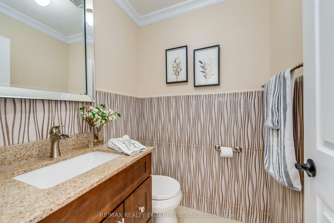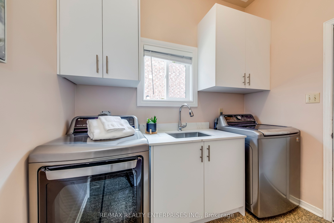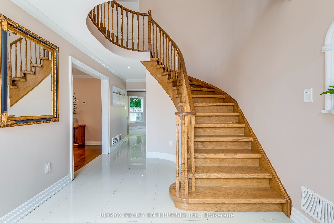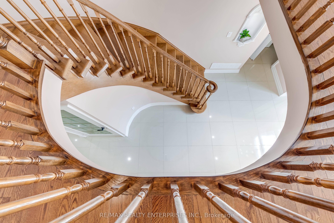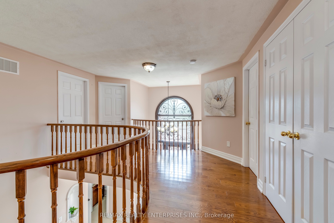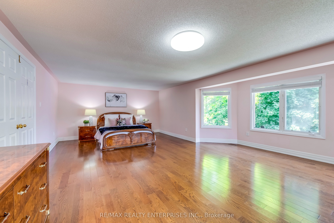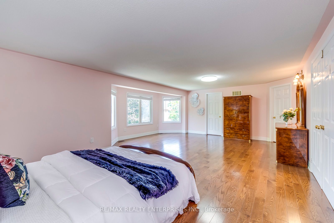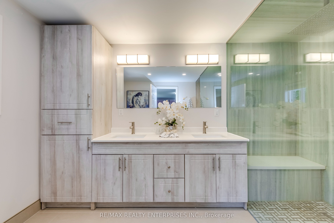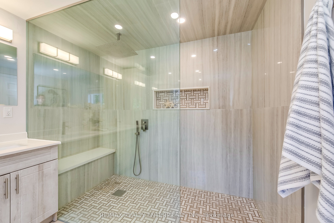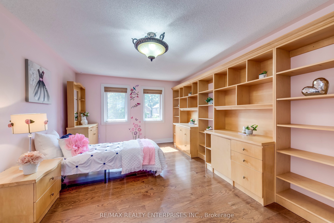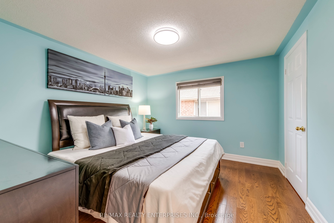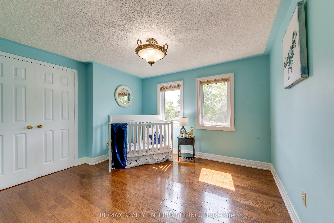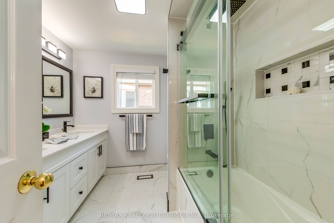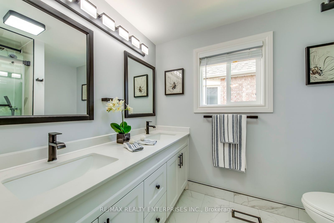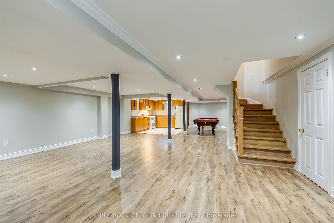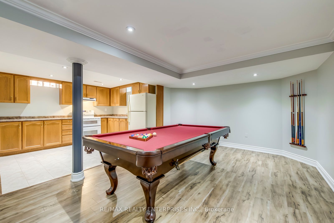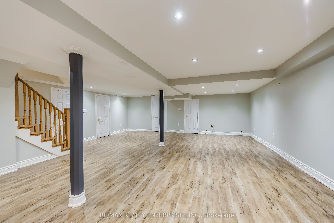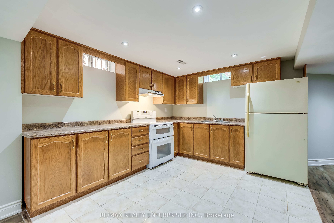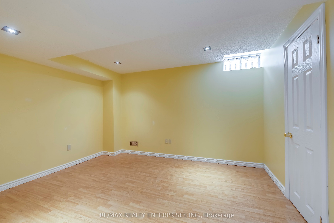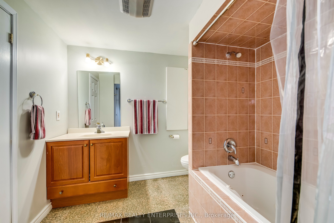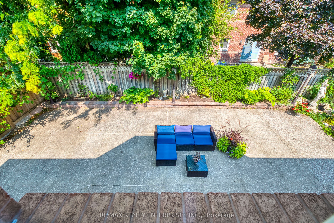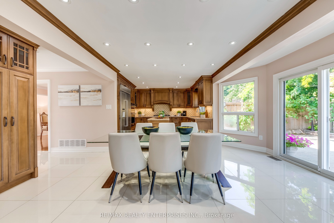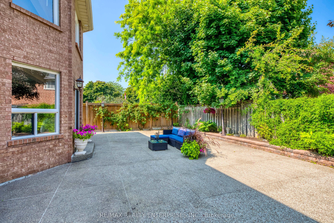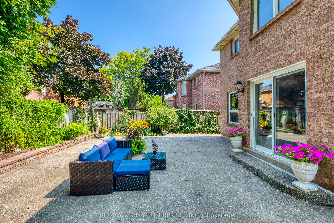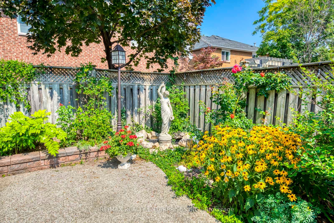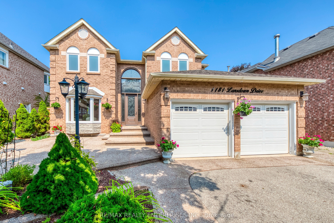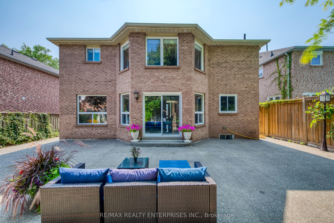$1,898,000
Available - For Sale
Listing ID: W9257695
1181 Lansdown Dr , Oakville, L6J 7N6, Ontario
| Stunning, Executive, Bright, And Spacious 4Bdrms, 4Washrs Family Home In SE Oakville In Top Ranked School District Of St. Luke, James W. Hill & Oakville Trafalgar High School. This Meticulously Maintained And Beautifully Updated W/Attention To Details And Quality Home Is A Perfect Combination Of Luxury And Elegance With Comfort And Convenience. 3000 sq. ft. Over The Ground; Central Hallway Plan W/Open Concept Living& Dining Rm; Expansive Foyer With Abundance Of Natural Light And Soaring Ceilings; Main Floor Office; Custom Kitchen W/ Breakfast Area And W/O To Backyard Opens To An East Facing Family Room W/Wood Burning Fireplace; Main Floor Laundry W/ Access To The Garage. Upper Level Offers Principal Suite With 4PC Ensuite And Walk-In Closet, Three Large Bedrooms And 5PC Washroom. Fully Finished Basement With Eat-In Kitchen, Additional Bedroom W/Walk-in Closet And 4PC Semi Ensuite Is Perfect For Family Gatherings Or In-Law Suite. Picturesque, Professionally Landscaped, Low Maintenance Backyard Paradise With Aggregated Concrete Patio, Perennials Can Fit a Swimming Pool And Is Ideal For Summer Entertainment. Upscale Curb Appeal: Landscaped Front Yard With Expansive Aggregated Concrete Patio, Front Porch And Custom European Style Front Door. Extra Wide Driveway Can Fit 3 Cars. Children Friendly Quiet Street. Walking Distance To Top Ranked Schools James W. Hill And St. Luke, Park, Library, Shopping. Close To QEW, 403, 407, Clarkson GO. |
| Extras: Carpet Free Home. Lots Of Storage Space. Main Floor Pot Lights. Outdoor Pot Lights ('23). Outdoor Light Posts ('17). Roof shingles ('23), Furnace ('21), AC('14), Garage Spray Foam Insulation ('22), Jacuzzi Bath Tub In the Basement Washroom. |
| Price | $1,898,000 |
| Taxes: | $6947.50 |
| DOM | 7 |
| Occupancy by: | Vacant |
| Address: | 1181 Lansdown Dr , Oakville, L6J 7N6, Ontario |
| Lot Size: | 49.21 x 111.55 (Feet) |
| Acreage: | < .50 |
| Directions/Cross Streets: | Ford Drive and Kingsway Drive |
| Rooms: | 11 |
| Rooms +: | 3 |
| Bedrooms: | 4 |
| Bedrooms +: | 1 |
| Kitchens: | 1 |
| Kitchens +: | 1 |
| Family Room: | Y |
| Basement: | Finished, Full |
| Approximatly Age: | 31-50 |
| Property Type: | Detached |
| Style: | 2-Storey |
| Exterior: | Brick |
| Garage Type: | Attached |
| (Parking/)Drive: | Pvt Double |
| Drive Parking Spaces: | 3 |
| Pool: | None |
| Approximatly Age: | 31-50 |
| Approximatly Square Footage: | 3000-3500 |
| Property Features: | Library, Park, Place Of Worship, Public Transit, Rec Centre, School |
| Fireplace/Stove: | Y |
| Heat Source: | Gas |
| Heat Type: | Forced Air |
| Central Air Conditioning: | Central Air |
| Laundry Level: | Main |
| Sewers: | Sewers |
| Water: | Municipal |
| Utilities-Cable: | Y |
| Utilities-Hydro: | Y |
| Utilities-Sewers: | Y |
| Utilities-Gas: | Y |
| Utilities-Municipal Water: | Y |
| Utilities-Telephone: | Y |
$
%
Years
This calculator is for demonstration purposes only. Always consult a professional
financial advisor before making personal financial decisions.
| Although the information displayed is believed to be accurate, no warranties or representations are made of any kind. |
| RE/MAX REALTY ENTERPRISES INC. |
|
|

Valeria Zhibareva
Broker
Dir:
905-599-8574
Bus:
905-855-2200
Fax:
905-855-2201
| Virtual Tour | Book Showing | Email a Friend |
Jump To:
At a Glance:
| Type: | Freehold - Detached |
| Area: | Halton |
| Municipality: | Oakville |
| Neighbourhood: | Clearview |
| Style: | 2-Storey |
| Lot Size: | 49.21 x 111.55(Feet) |
| Approximate Age: | 31-50 |
| Tax: | $6,947.5 |
| Beds: | 4+1 |
| Baths: | 4 |
| Fireplace: | Y |
| Pool: | None |
Locatin Map:
Payment Calculator:

