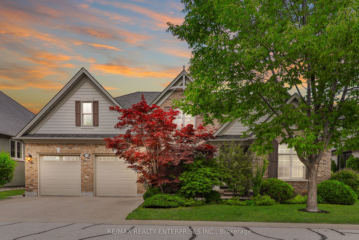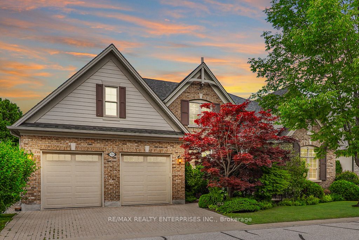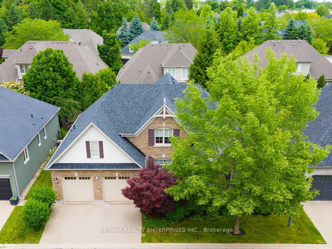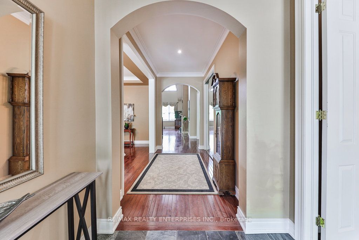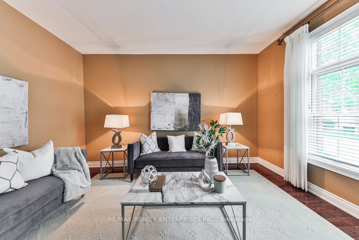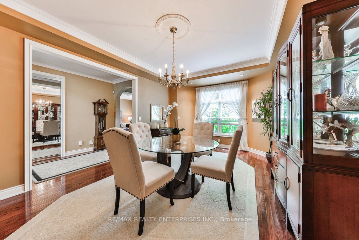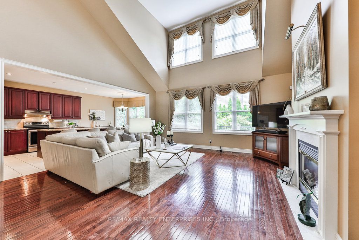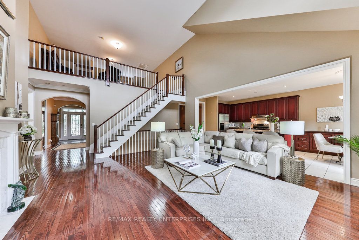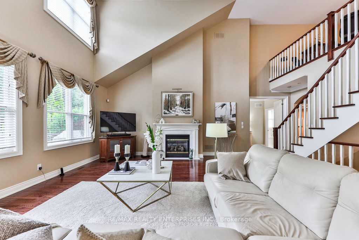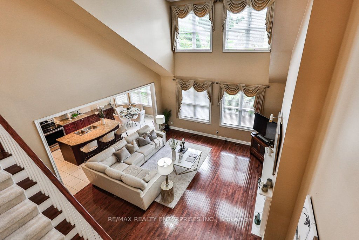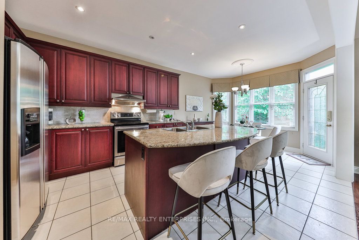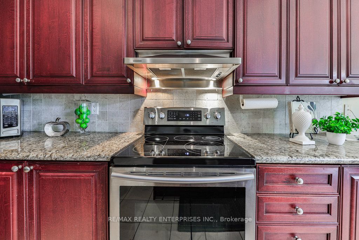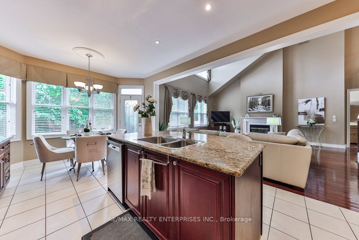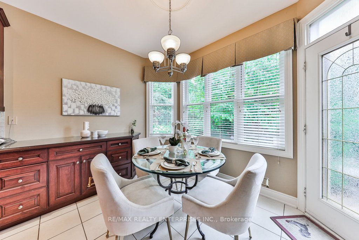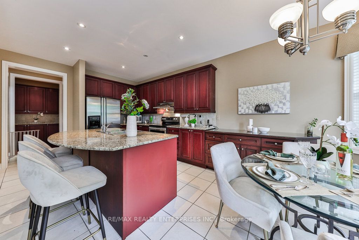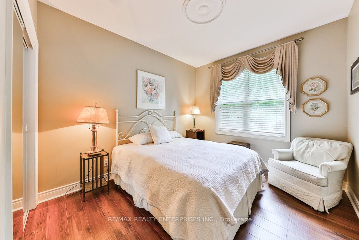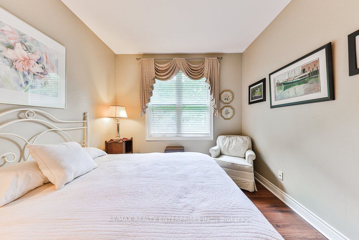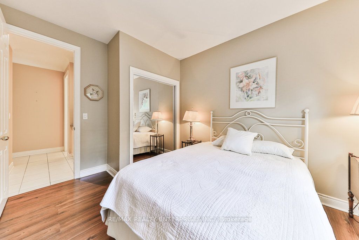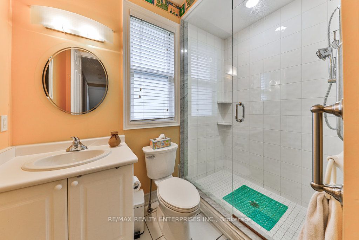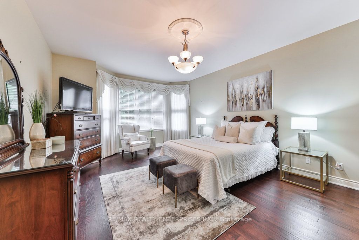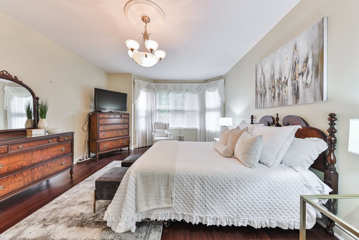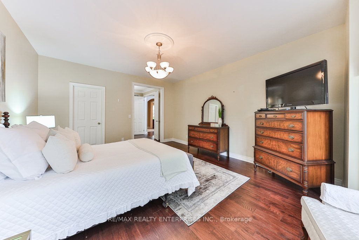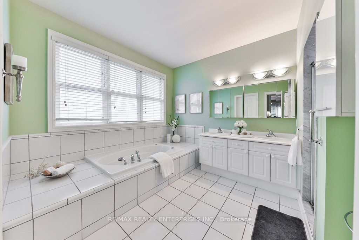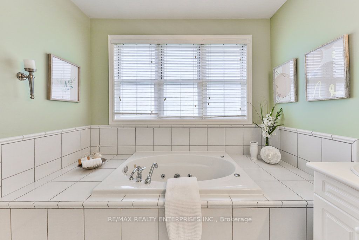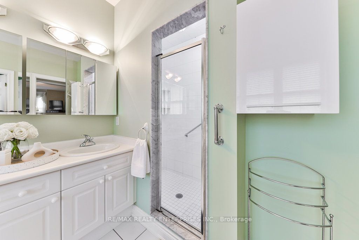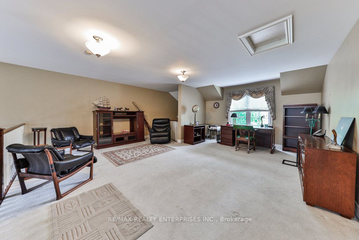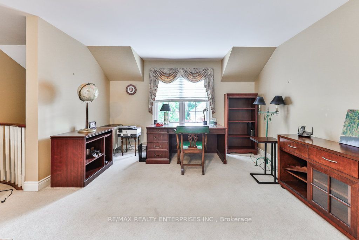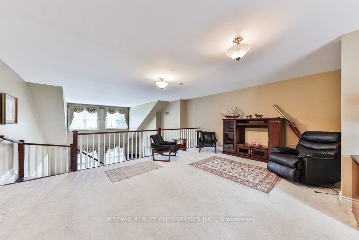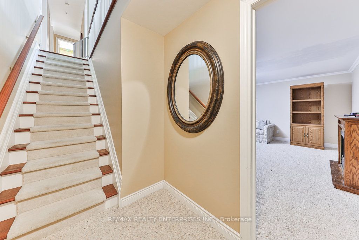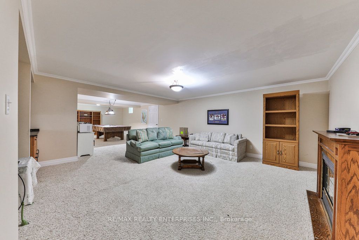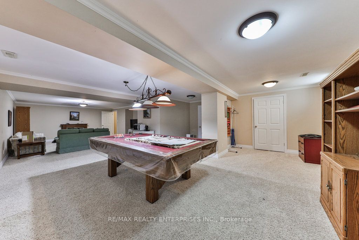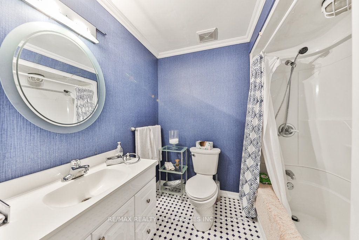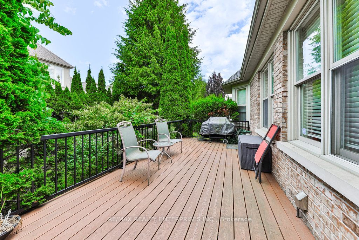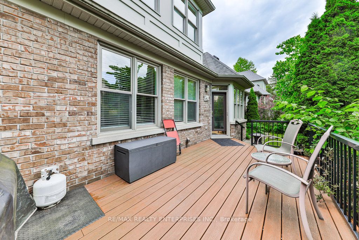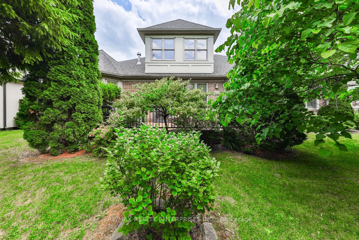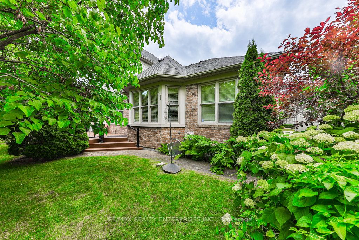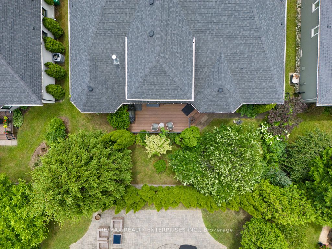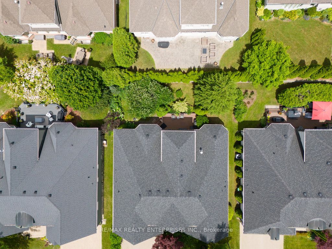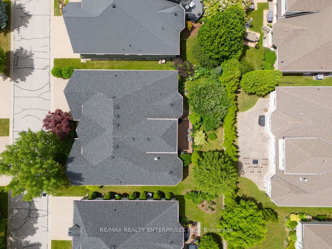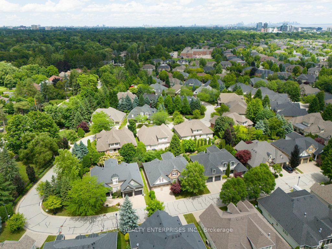$2,099,850
Available - For Sale
Listing ID: W9053554
759 Hidden Grove Lane , Mississauga, L5H 4L3, Ontario
| Step Into The Exclusive Sanctuary Of 759 Hidden Grove Lane, A Distinguished Estate Nestled Within The Esteemed Watercolours Community Of Lorne Park. This Luxurious Bungaloft, Spanning Approximately 5,193 Square Feet, Offers An Unparalleled Blend Of Elegance, Privacy, And Comfort. With 2 Bedrooms, A Loft With Potential For An Additional Bedroom, And 3 Bathrooms, This Home Is Designed For Sophisticated Living. Ideally Located Near Top-Rated Schools, Golf Courses, Parks, And Essential Amenities, Including Hospitals And Highway Access, This Residence Epitomizes Luxurious Living In One Of Mississaugas Most Prestigious Neighbourhoods. Set Within A Tranquil, Mature Tree-Lined Lot, The Property Greets You With A Meticulously Landscaped Front Yard, A Two-Car Garage, Interlocked Stone Pathways, And Exterior Sconce Lighting, Ushering You Into A Realm Of Refined Living. Inside, The Main Floor Exudes Elegance With A Formal Living Room, A Stately Dining Room, And A Captivating Family Room Boasting A Soaring Two-Storey Ceiling. The Chefs Kitchen Is A Culinary Dream, Featuring Granite Countertops, Top-Of-The-Line Stainless-Steel Appliances, A Central Island With Barstool Seating, And Custom Cabinetry, With Direct Access To A Raised Deck That Overlooks The Lush Backyard Oasis. The Primary Bedroom Suite Is A Serene Haven, Complete With Double Doors, A Custom Walk-In Closet, And A Lavish 5-Piece Ensuite Featuring A Jacuzzi Tub And A Walk-In Glass Shower. An Additional Bedroom And Bathroom, Along With A Convenient Main Floor Laundry Room, Complete The Main Levels Thoughtful Design. The Lower Level Is An Entertainers Paradise, With A Spacious Recreation Room, A Full Bathroom, And Ample Storage Space. Surrounded By Mature Greenery And Equipped With An In-Ground Irrigation System, The Backyard Is A Secluded Sanctuary Perfect For Al Fresco Dining And Relaxation. |
| Price | $2,099,850 |
| Taxes: | $12779.76 |
| DOM | 7 |
| Occupancy by: | Vacant |
| Address: | 759 Hidden Grove Lane , Mississauga, L5H 4L3, Ontario |
| Lot Size: | 60.00 x 92.00 (Feet) |
| Directions/Cross Streets: | Indian Rd & Mississauga Rd |
| Rooms: | 10 |
| Rooms +: | 3 |
| Bedrooms: | 2 |
| Bedrooms +: | |
| Kitchens: | 1 |
| Family Room: | Y |
| Basement: | Part Fin |
| Property Type: | Detached |
| Style: | Bungaloft |
| Exterior: | Brick |
| Garage Type: | Built-In |
| (Parking/)Drive: | Pvt Double |
| Drive Parking Spaces: | 2 |
| Pool: | None |
| Fireplace/Stove: | Y |
| Heat Source: | Gas |
| Heat Type: | Forced Air |
| Central Air Conditioning: | Central Air |
| Laundry Level: | Upper |
| Sewers: | Sewers |
| Water: | Municipal |
$
%
Years
This calculator is for demonstration purposes only. Always consult a professional
financial advisor before making personal financial decisions.
| Although the information displayed is believed to be accurate, no warranties or representations are made of any kind. |
| RE/MAX REALTY ENTERPRISES INC. |
|
|

Valeria Zhibareva
Broker
Dir:
905-599-8574
Bus:
905-855-2200
Fax:
905-855-2201
| Virtual Tour | Book Showing | Email a Friend |
Jump To:
At a Glance:
| Type: | Freehold - Detached |
| Area: | Peel |
| Municipality: | Mississauga |
| Neighbourhood: | Lorne Park |
| Style: | Bungaloft |
| Lot Size: | 60.00 x 92.00(Feet) |
| Tax: | $12,779.76 |
| Beds: | 2 |
| Baths: | 3 |
| Fireplace: | Y |
| Pool: | None |
Locatin Map:
Payment Calculator:

