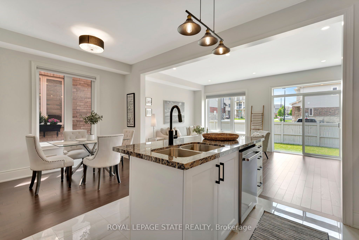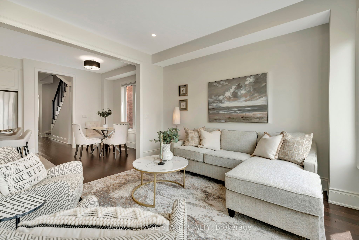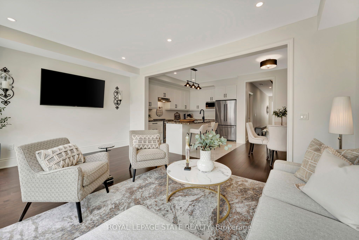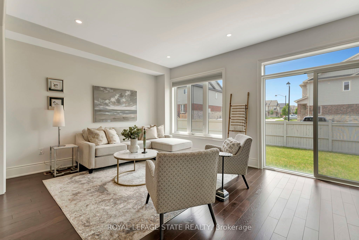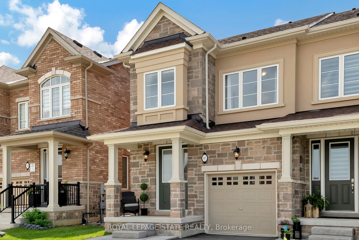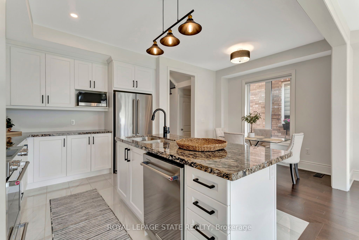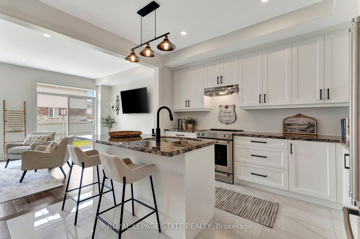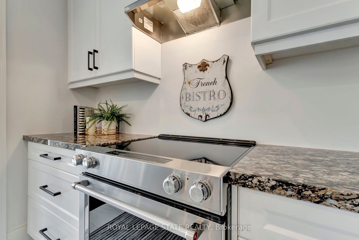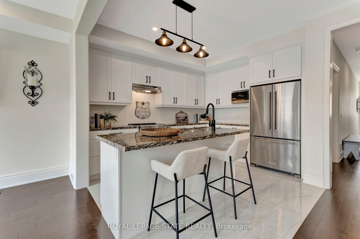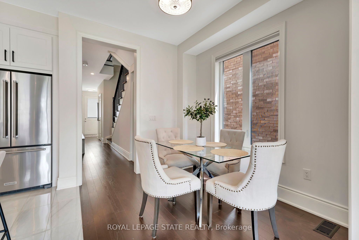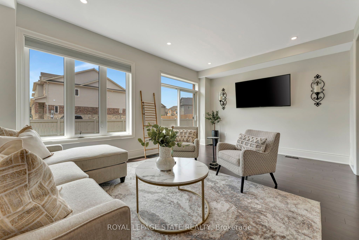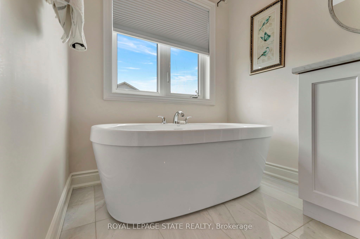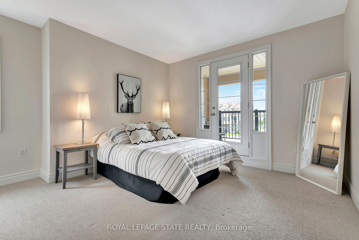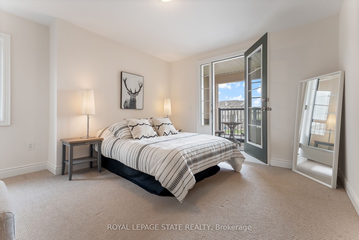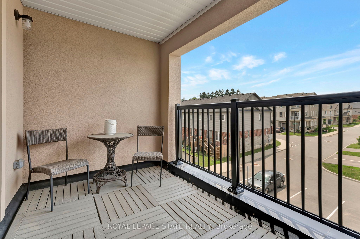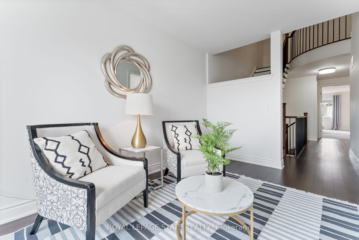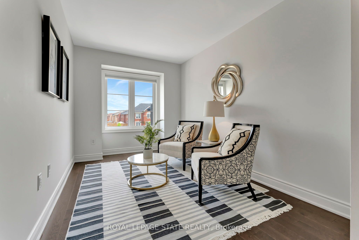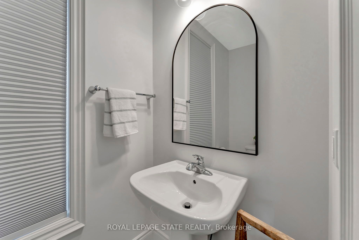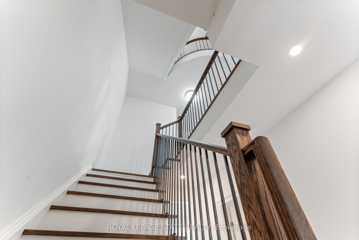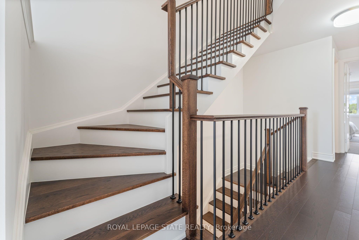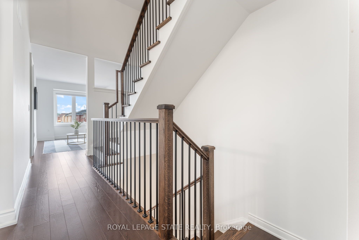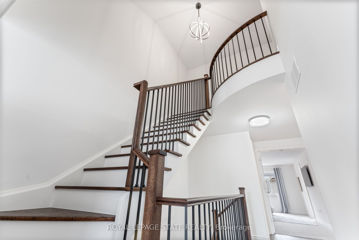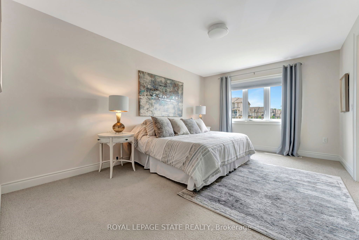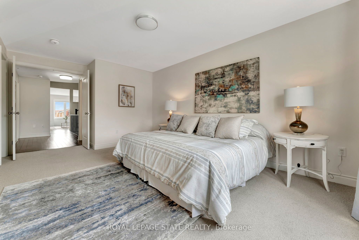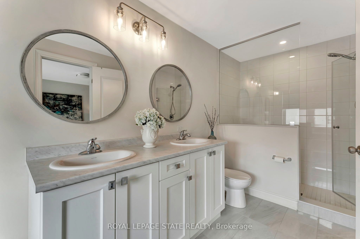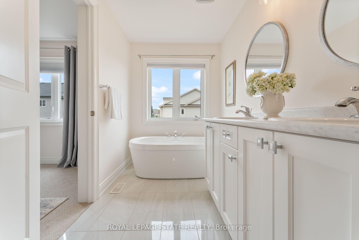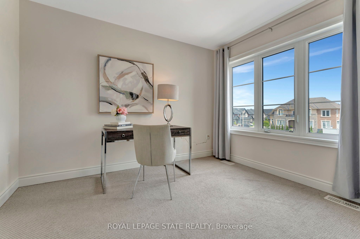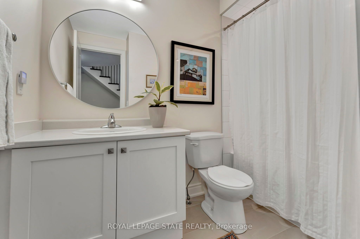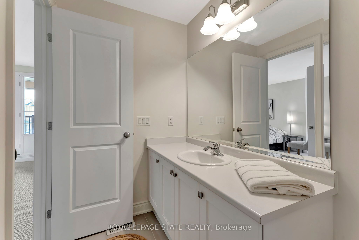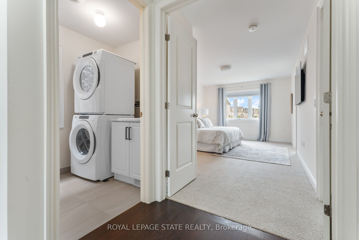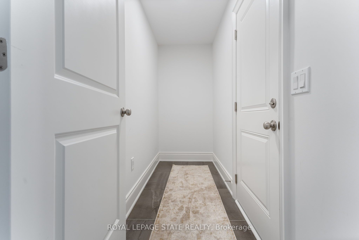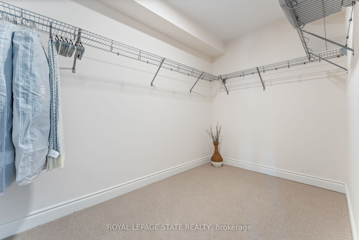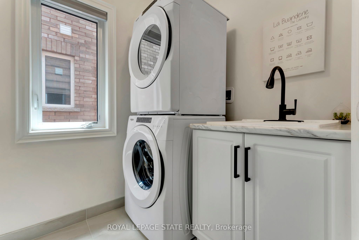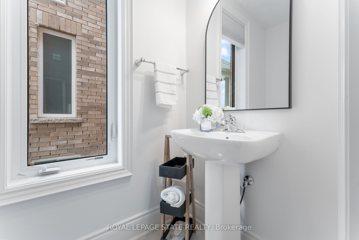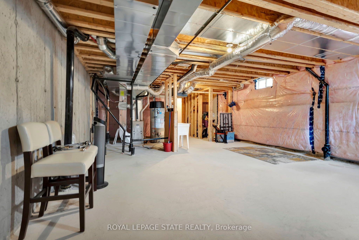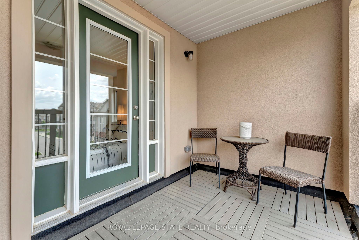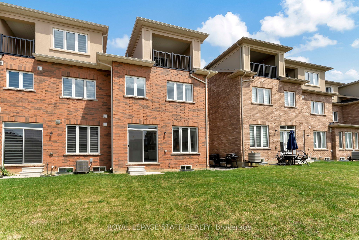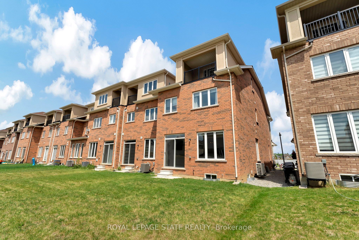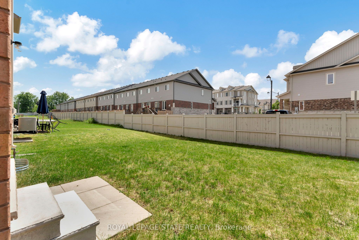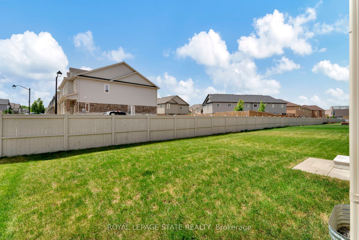$959,900
Available - For Sale
Listing ID: X8407610
327 Raymond Rd , Hamilton, L9K 0J8, Ontario
| Stunning Executive style FREEHOLD Rosehaven Townhome, built in 2023, offers 2213 sq ft of spectacular living space on 3 stories of above grade living plus a basement. This unique and spacious END UNIT offers 3 large bedrooms, 3.5 baths, 9 ceilings, rich hardwood floors, custom oak staircase with iron spindles, oversized windows, pot lights, large closets, mud room, bedroom level laundry and more. Entertain in style in a gorgeous open concept kitchen with upgraded granite counters, white cabinets, Richelieu hardware, stainless appliances & easy care ceramic flooring. The oversized, sun drenched living room features hardwood floors and garden door access to the large backyard ready for summer bbqs! The elegant primary suite offers an oversized walk-in closet and a stunning 5 pc. Ensuite with a large glass shower, double sinks & stand alone tub. Enjoy complete privacy on the upper 3rd level with a large bedroom, 3pc bath and a covered rear facing balcony perfect for lounging. Enjoy an unspoiled basement for additional living space & a rough-in bathroom. All of this in the family friendly neighbourhood of Tiffany Hills/ Meadowlands of Ancaster. Steps to schools, parks, shops and easy highway access. Nothing to do but move in and enjoy. |
| Price | $959,900 |
| Taxes: | $6617.00 |
| Assessment: | $521000 |
| Assessment Year: | 2023 |
| Address: | 327 Raymond Rd , Hamilton, L9K 0J8, Ontario |
| Lot Size: | 23.62 x 105.41 (Feet) |
| Acreage: | < .50 |
| Directions/Cross Streets: | Garner & Raymond |
| Rooms: | 6 |
| Bedrooms: | 3 |
| Bedrooms +: | |
| Kitchens: | 1 |
| Family Room: | N |
| Basement: | Full, Unfinished |
| Approximatly Age: | 0-5 |
| Property Type: | Att/Row/Twnhouse |
| Style: | 2 1/2 Storey |
| Exterior: | Brick, Stone |
| Garage Type: | Built-In |
| (Parking/)Drive: | Private |
| Drive Parking Spaces: | 1 |
| Pool: | None |
| Approximatly Age: | 0-5 |
| Property Features: | Golf, Level, Park, Public Transit, School |
| Fireplace/Stove: | N |
| Heat Source: | Gas |
| Heat Type: | Forced Air |
| Central Air Conditioning: | Central Air |
| Laundry Level: | Upper |
| Sewers: | Sewers |
| Water: | Municipal |
$
%
Years
This calculator is for demonstration purposes only. Always consult a professional
financial advisor before making personal financial decisions.
| Although the information displayed is believed to be accurate, no warranties or representations are made of any kind. |
| ROYAL LEPAGE STATE REALTY |
|
|

Valeria Zhibareva
Broker
Dir:
905-599-8574
Bus:
905-855-2200
Fax:
905-855-2201
| Book Showing | Email a Friend |
Jump To:
At a Glance:
| Type: | Freehold - Att/Row/Twnhouse |
| Area: | Hamilton |
| Municipality: | Hamilton |
| Neighbourhood: | Ancaster |
| Style: | 2 1/2 Storey |
| Lot Size: | 23.62 x 105.41(Feet) |
| Approximate Age: | 0-5 |
| Tax: | $6,617 |
| Beds: | 3 |
| Baths: | 4 |
| Fireplace: | N |
| Pool: | None |
Locatin Map:
Payment Calculator:

