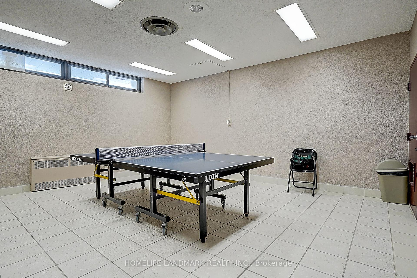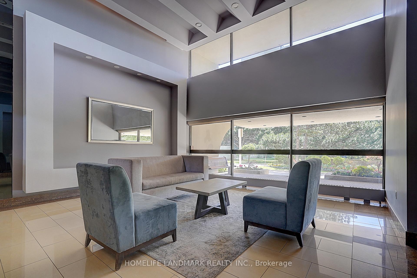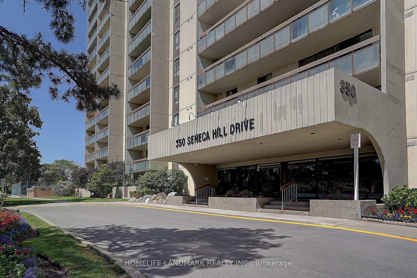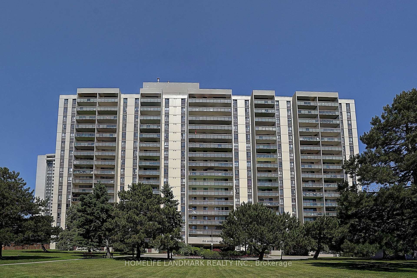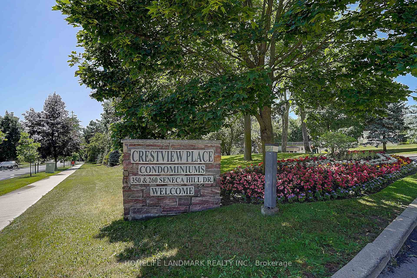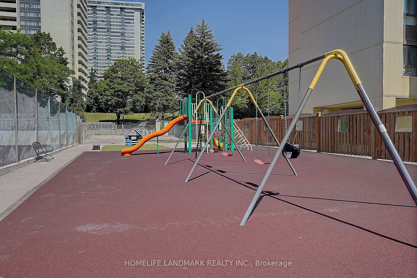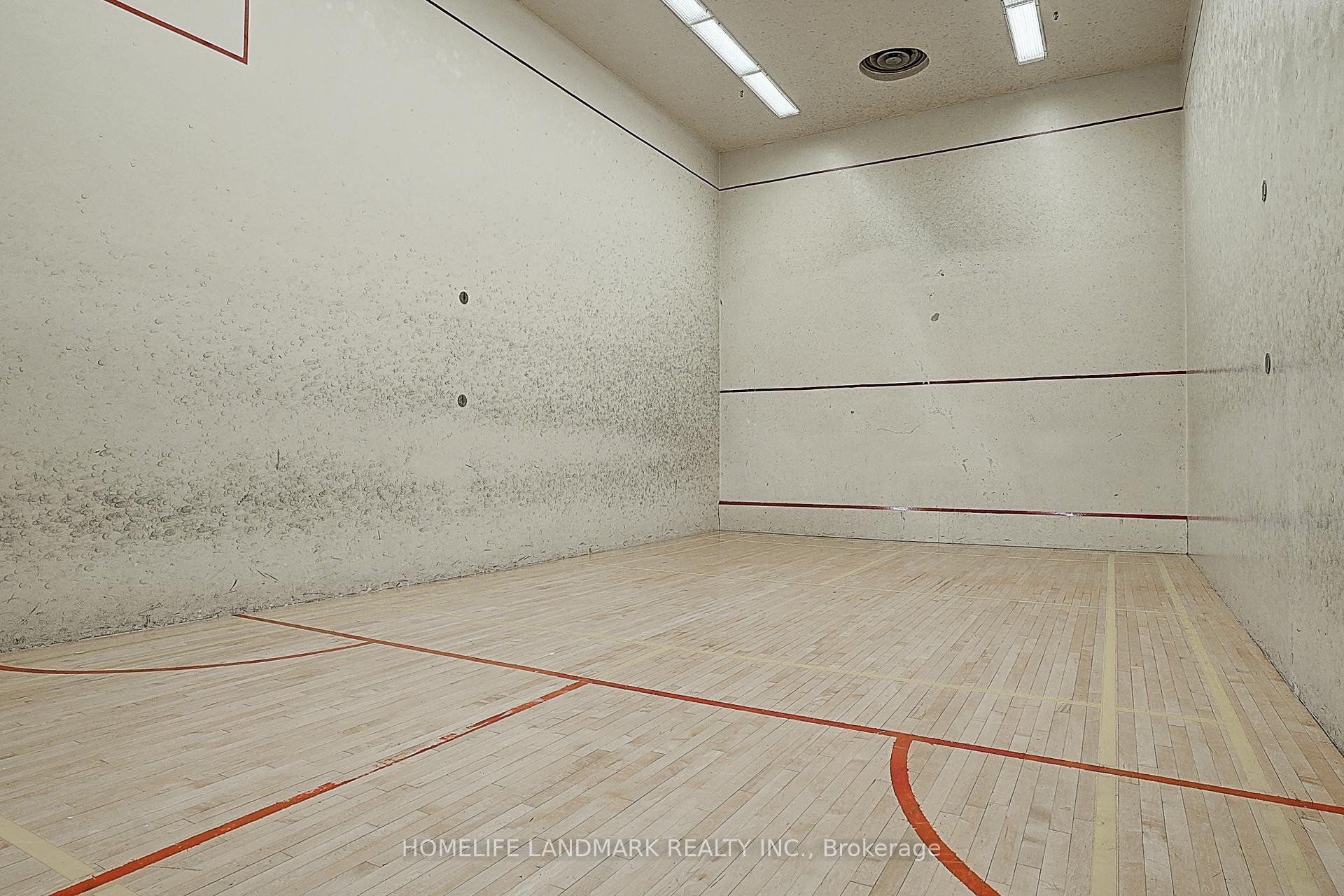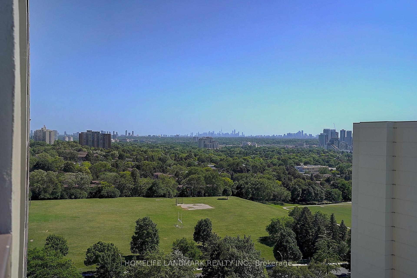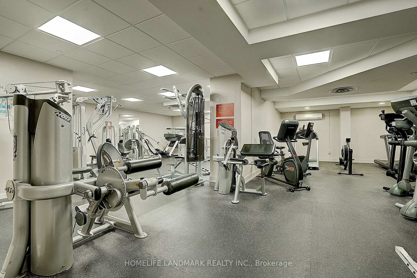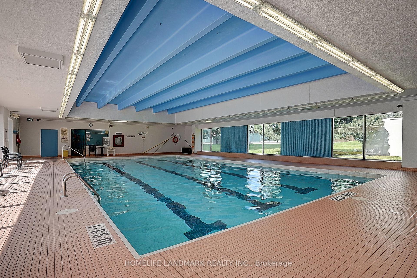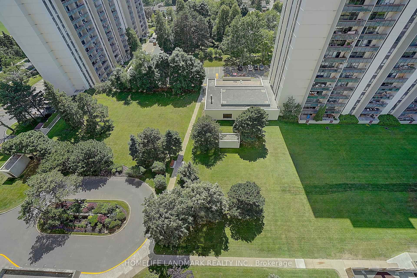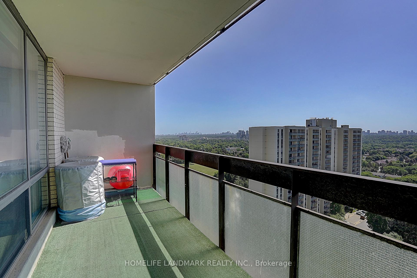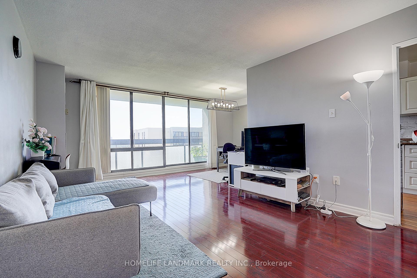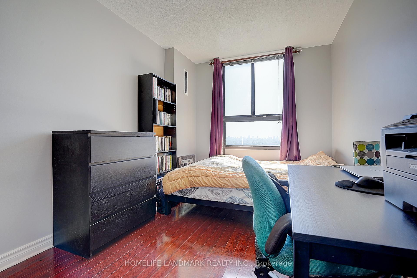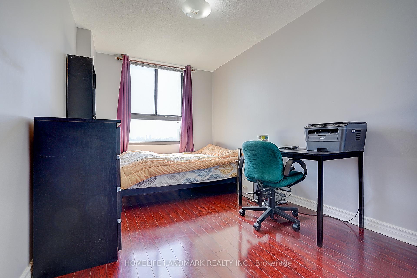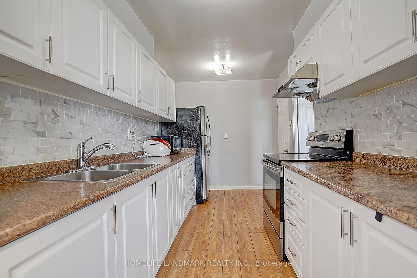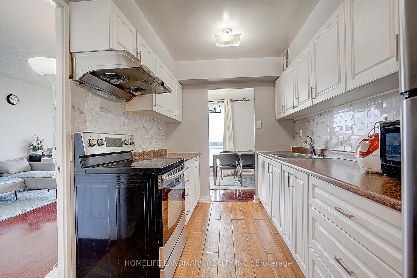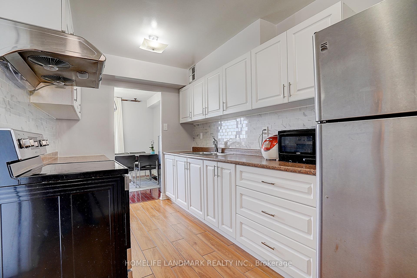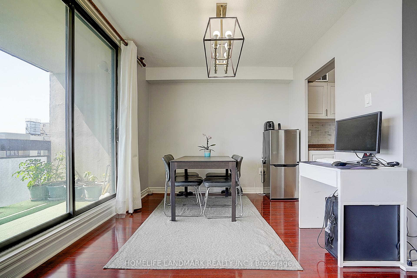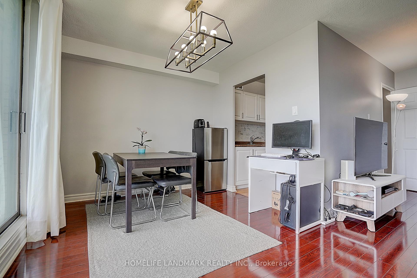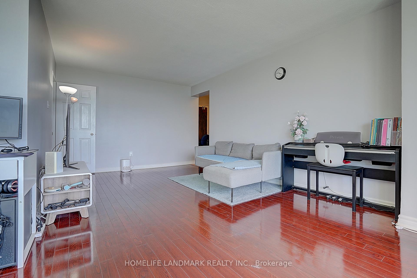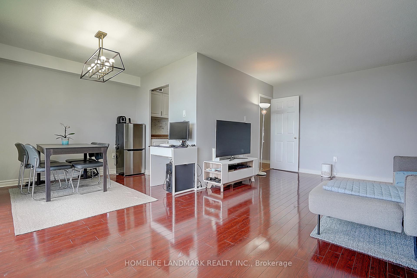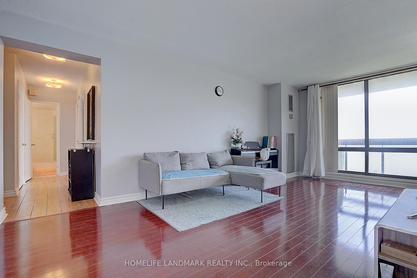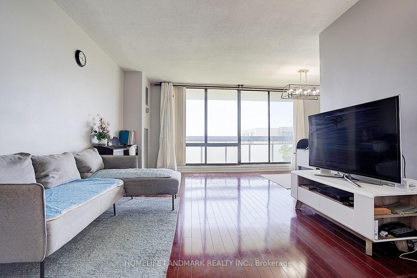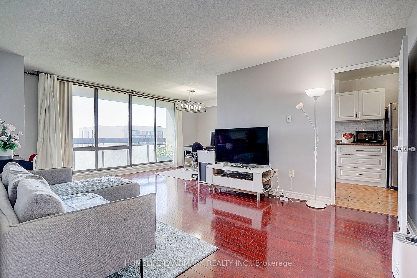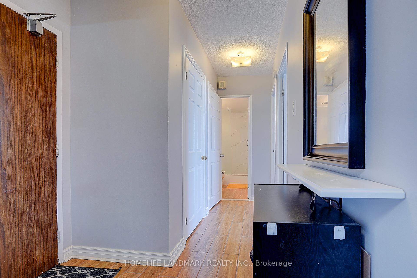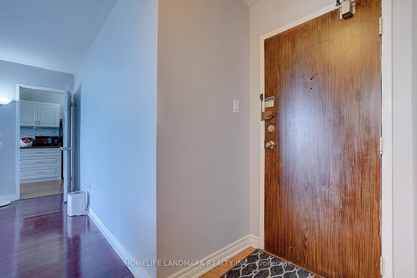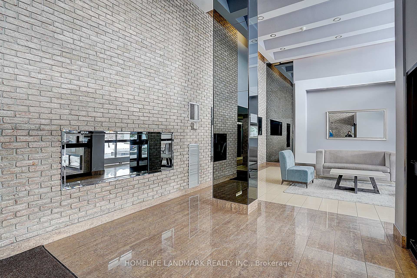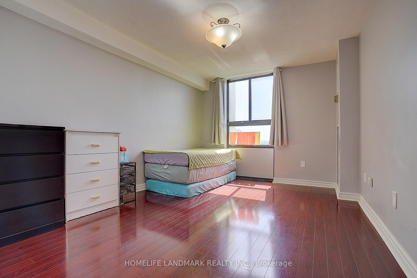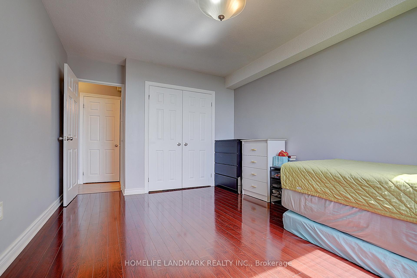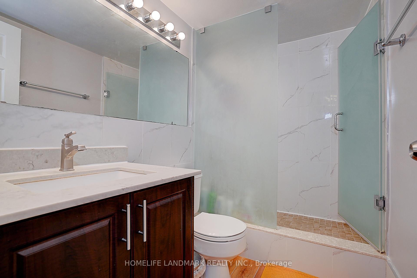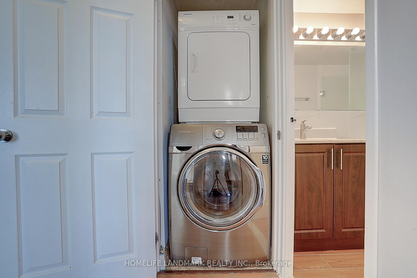$540,000
Available - For Sale
Listing ID: C12241882
350 Seneca Hill Driv , Toronto, M2J 4S7, Toronto
| Welcome to Crestview Place Condominiums at 350 Seneca Hill Drive! This spacious and inviting unit features a functional, open layout filled with abundant natural light and an unobstructed southwest view of lush mature trees and the city skyline, you can even spot the iconic CN Tower! The home is completely carpet-free, offering a clean, modern living space throughout. The bright galley-style kitchen provides plenty of room for cooking enthusiasts, while generous in-suite closet space keeps your belongings organized with ease. With two generously sized bedrooms, this unit offers flexibility to personalize your space to fit your lifestyle. Ideally located, this home offers convenient access to public transit, Highway 404, and Highway 401, making commuting simple and efficient. You will love being part of a vibrant, well-established community surrounded by shops, parks, schools, and everyday conveniences. This well-maintained building offers an array of amenities for residents to enjoy, with the added bonus of all utilities, even internet; included in the maintenance fees! Whether you're a first-time home buyer or looking to downsize without sacrificing space, this safe, family friendly community is the perfect place to call home. Come see it for yourself you wont be disappointed! |
| Price | $540,000 |
| Taxes: | $1960.00 |
| Occupancy: | Owner |
| Address: | 350 Seneca Hill Driv , Toronto, M2J 4S7, Toronto |
| Postal Code: | M2J 4S7 |
| Province/State: | Toronto |
| Directions/Cross Streets: | Finch Ave E & Don Mills Rd |
| Level/Floor | Room | Length(ft) | Width(ft) | Descriptions | |
| Room 1 | Flat | Living Ro | 19.68 | 11.15 | Laminate, Combined w/Dining, Overlooks Park |
| Room 2 | Flat | Dining Ro | 9.41 | 7.71 | Laminate, W/O To Balcony, Large Window |
| Room 3 | Flat | Kitchen | 13.09 | 7.45 | Ceramic Floor, Galley Kitchen, Backsplash |
| Room 4 | Flat | Bedroom | 12.86 | 8.56 | Laminate, Double Closet, Window |
| Room 5 | Flat | Bedroom | 13.84 | 10.73 | Laminate, Double Closet, Window |
| Washroom Type | No. of Pieces | Level |
| Washroom Type 1 | 3 | Flat |
| Washroom Type 2 | 0 | |
| Washroom Type 3 | 0 | |
| Washroom Type 4 | 0 | |
| Washroom Type 5 | 0 | |
| Washroom Type 6 | 3 | Flat |
| Washroom Type 7 | 0 | |
| Washroom Type 8 | 0 | |
| Washroom Type 9 | 0 | |
| Washroom Type 10 | 0 |
| Total Area: | 0.00 |
| Sprinklers: | Conc |
| Washrooms: | 1 |
| Heat Type: | Forced Air |
| Central Air Conditioning: | Central Air |
$
%
Years
This calculator is for demonstration purposes only. Always consult a professional
financial advisor before making personal financial decisions.
| Although the information displayed is believed to be accurate, no warranties or representations are made of any kind. |
| HOMELIFE LANDMARK REALTY INC. |
|
|

Valeria Zhibareva
Broker
Dir:
905-599-8574
Bus:
905-855-2200
Fax:
905-855-2201
| Book Showing | Email a Friend |
Jump To:
At a Glance:
| Type: | Com - Condo Apartment |
| Area: | Toronto |
| Municipality: | Toronto C15 |
| Neighbourhood: | Don Valley Village |
| Style: | Apartment |
| Tax: | $1,960 |
| Maintenance Fee: | $788 |
| Beds: | 2 |
| Baths: | 1 |
| Fireplace: | N |
Locatin Map:
Payment Calculator:

