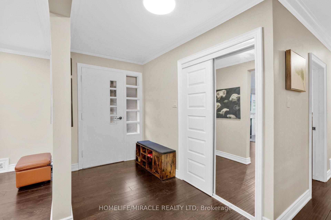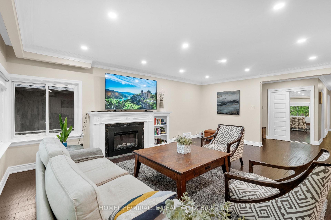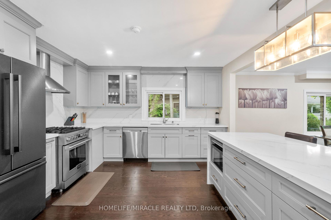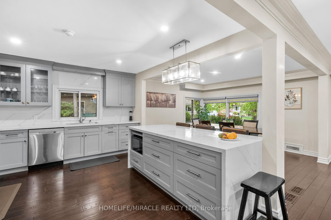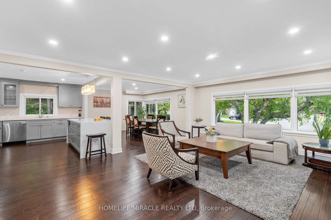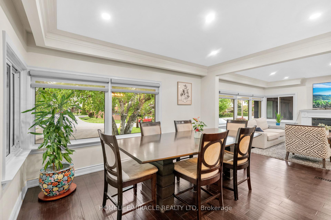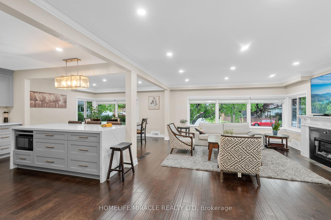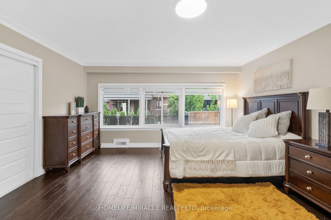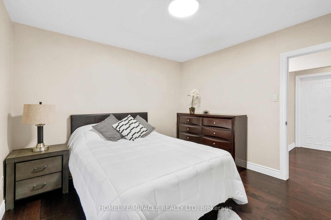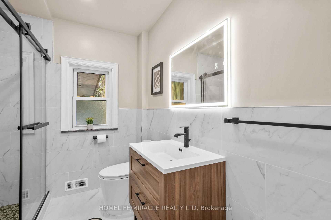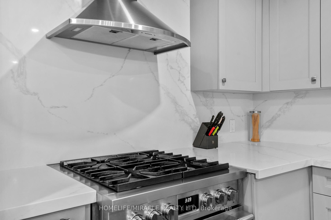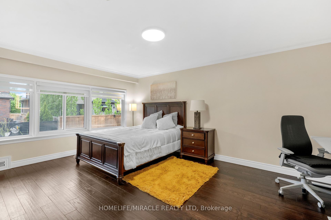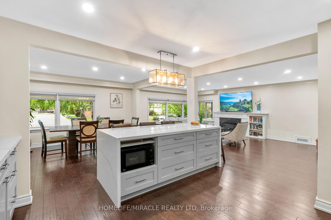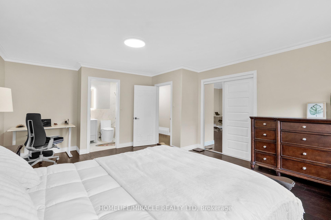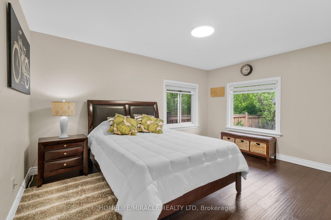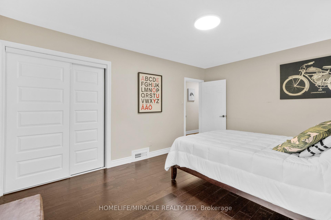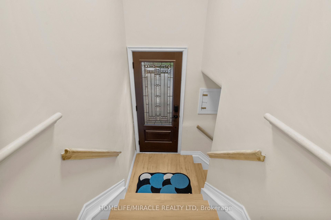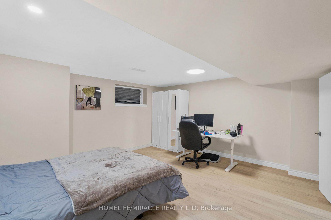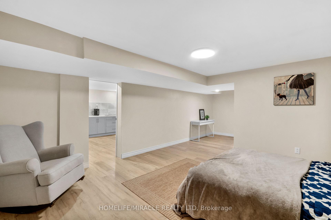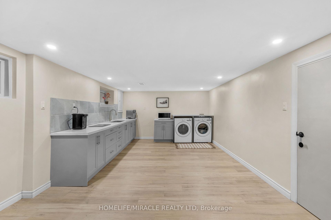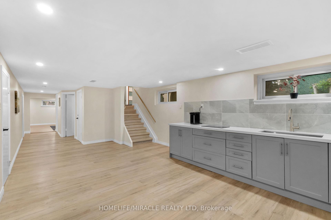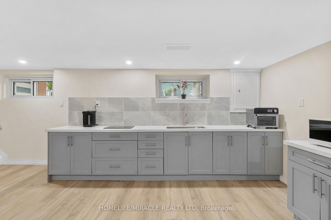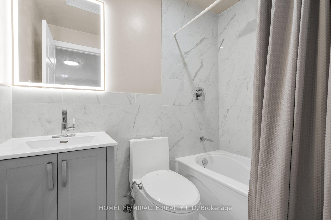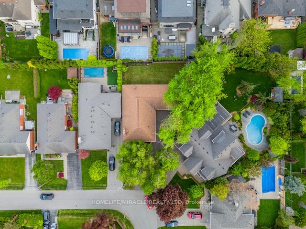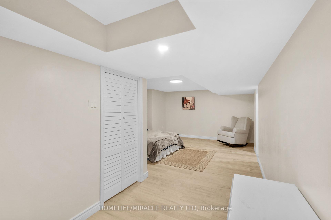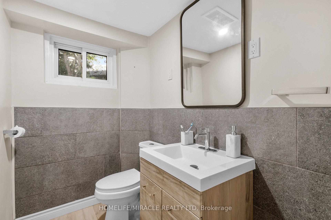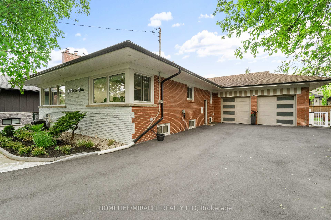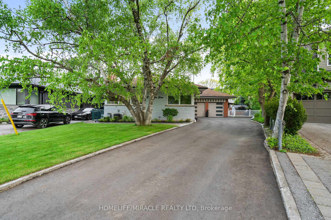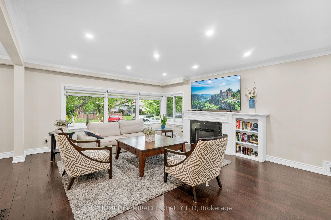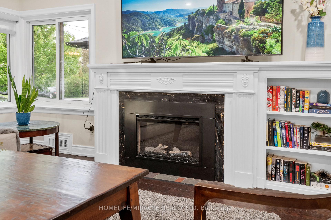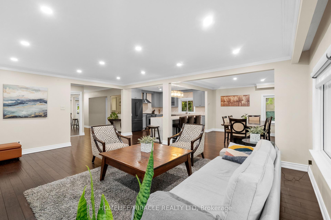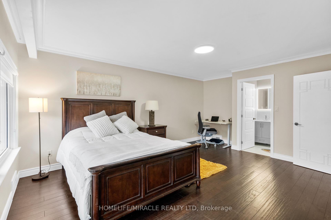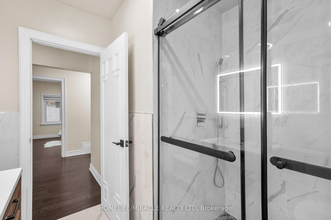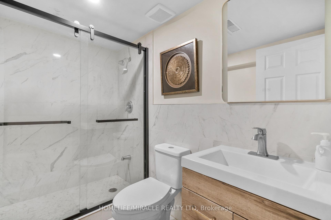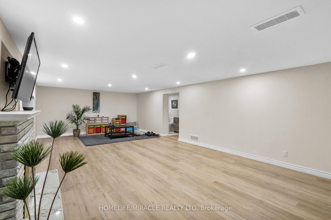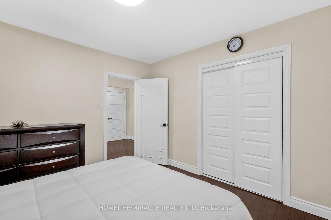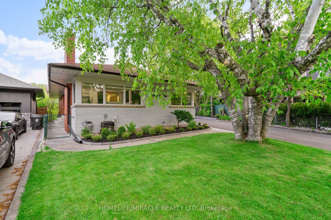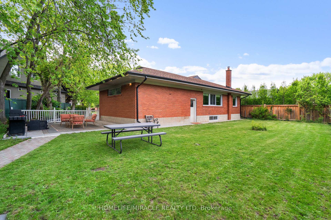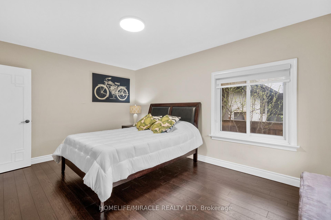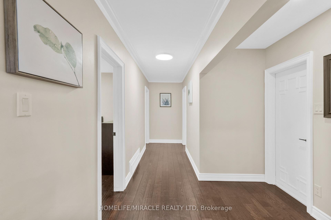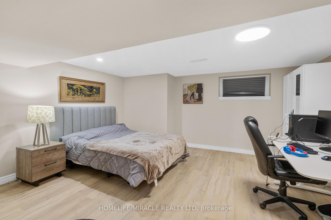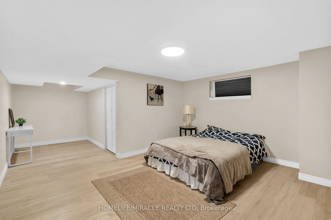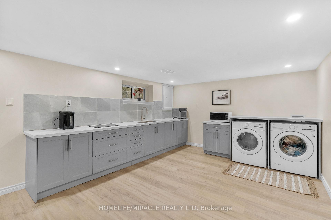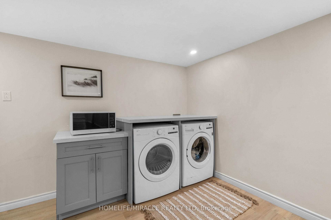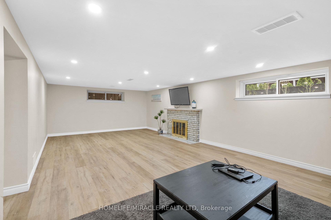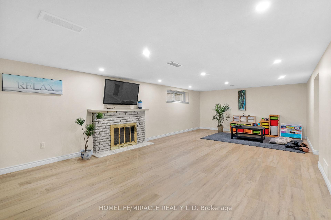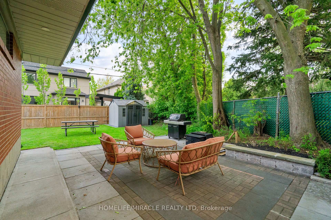$1,999,000
Available - For Sale
Listing ID: W12175807
11 Adelpha Driv , Toronto, M8Z 3A1, Toronto
| High demand spring brook garden. Beautiful very large private bungalow 3+2 family size bedrooms with 4 washrooms, Double private drive & 2 garages + 7 parking. Over 3500 Sq Ft of finished living space, One of the biggest lots in the neighborhood, 100ft wide backyard, and an additional side patio. Custom kitchen, Solid wood cabinetry with top of the line appliance, Quartz countertops and backsplash, Hugh waterfall island. Open concept kitchen with living and dining room. Hand scraped oak hardwood floors throughout. Huge fully insulted cozy basement. Enormous upgrades done by the current owners for the last 2 years such as washrooms, kitchen, Flooring, Basement, Driveway, Garage Doors, Eavestrough and Landscape. Ready to Move in. |
| Price | $1,999,000 |
| Taxes: | $7431.85 |
| Assessment Year: | 2024 |
| Occupancy: | Owner |
| Address: | 11 Adelpha Driv , Toronto, M8Z 3A1, Toronto |
| Directions/Cross Streets: | Bloor St West/Royal York |
| Rooms: | 7 |
| Rooms +: | 6 |
| Bedrooms: | 3 |
| Bedrooms +: | 2 |
| Family Room: | T |
| Basement: | Finished |
| Level/Floor | Room | Length(ft) | Width(ft) | Descriptions | |
| Room 1 | Ground | Living Ro | 20.01 | 15.09 | Fireplace, L-Shaped Room |
| Room 2 | Ground | Dining Ro | 12.99 | 11.91 | Open Concept, Open Concept |
| Room 3 | Ground | Kitchen | 12.99 | 12.66 | Open Concept, Open Concept |
| Room 4 | Ground | Primary B | 17.74 | 14.76 | Ensuite Bath, 4 Pc Bath |
| Room 5 | Ground | Bedroom 2 | 15.09 | 11.15 | Hardwood Floor, Broadloom |
| Room 6 | Ground | Bedroom 3 | 11.84 | 11.15 | Hardwood Floor, Broadloom |
| Room 7 | Basement | Recreatio | 27.39 | 14.46 | Vinyl Floor, Updated |
| Room 8 | Basement | Bedroom 4 | 15.38 | 15.09 | Vinyl Floor, Updated |
| Room 9 | Basement | Bedroom 5 | 15.09 | 15.02 | Vinyl Floor, Updated |
| Room 10 | Basement | Laundry | Combined w/Kitchen, Updated | ||
| Room 11 | Basement | Kitchen | Combined w/Kitchen |
| Washroom Type | No. of Pieces | Level |
| Washroom Type 1 | 4 | Main |
| Washroom Type 2 | 3 | Basement |
| Washroom Type 3 | 4 | Basement |
| Washroom Type 4 | 0 | |
| Washroom Type 5 | 0 | |
| Washroom Type 6 | 4 | Main |
| Washroom Type 7 | 3 | Basement |
| Washroom Type 8 | 4 | Basement |
| Washroom Type 9 | 0 | |
| Washroom Type 10 | 0 |
| Total Area: | 0.00 |
| Approximatly Age: | 51-99 |
| Property Type: | Detached |
| Style: | Bungalow |
| Exterior: | Brick |
| Garage Type: | Attached |
| Drive Parking Spaces: | 7 |
| Pool: | None |
| Approximatly Age: | 51-99 |
| Approximatly Square Footage: | 1500-2000 |
| Property Features: | Park, Public Transit |
| CAC Included: | N |
| Water Included: | N |
| Cabel TV Included: | N |
| Common Elements Included: | N |
| Heat Included: | N |
| Parking Included: | N |
| Condo Tax Included: | N |
| Building Insurance Included: | N |
| Fireplace/Stove: | Y |
| Heat Type: | Forced Air |
| Central Air Conditioning: | Central Air |
| Central Vac: | N |
| Laundry Level: | Syste |
| Ensuite Laundry: | F |
| Sewers: | Sewer |
| Water: | Unknown |
| Water Supply Types: | Unknown |
$
%
Years
This calculator is for demonstration purposes only. Always consult a professional
financial advisor before making personal financial decisions.
| Although the information displayed is believed to be accurate, no warranties or representations are made of any kind. |
| HOMELIFE/MIRACLE REALTY LTD |
|
|

Valeria Zhibareva
Broker
Dir:
905-599-8574
Bus:
905-855-2200
Fax:
905-855-2201
| Book Showing | Email a Friend |
Jump To:
At a Glance:
| Type: | Freehold - Detached |
| Area: | Toronto |
| Municipality: | Toronto W07 |
| Neighbourhood: | Stonegate-Queensway |
| Style: | Bungalow |
| Approximate Age: | 51-99 |
| Tax: | $7,431.85 |
| Beds: | 3+2 |
| Baths: | 4 |
| Fireplace: | Y |
| Pool: | None |
Locatin Map:
Payment Calculator:






