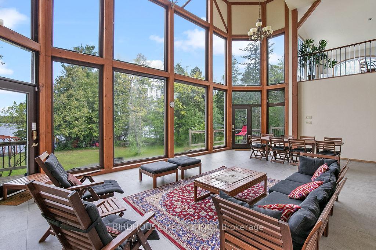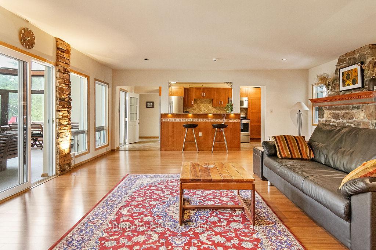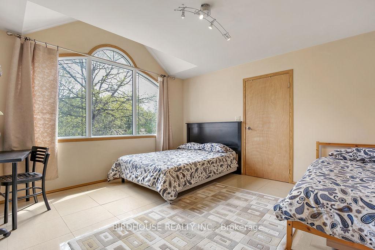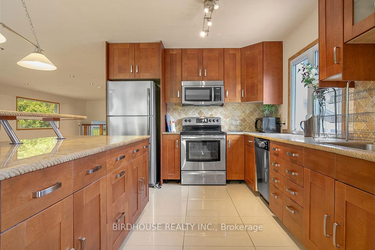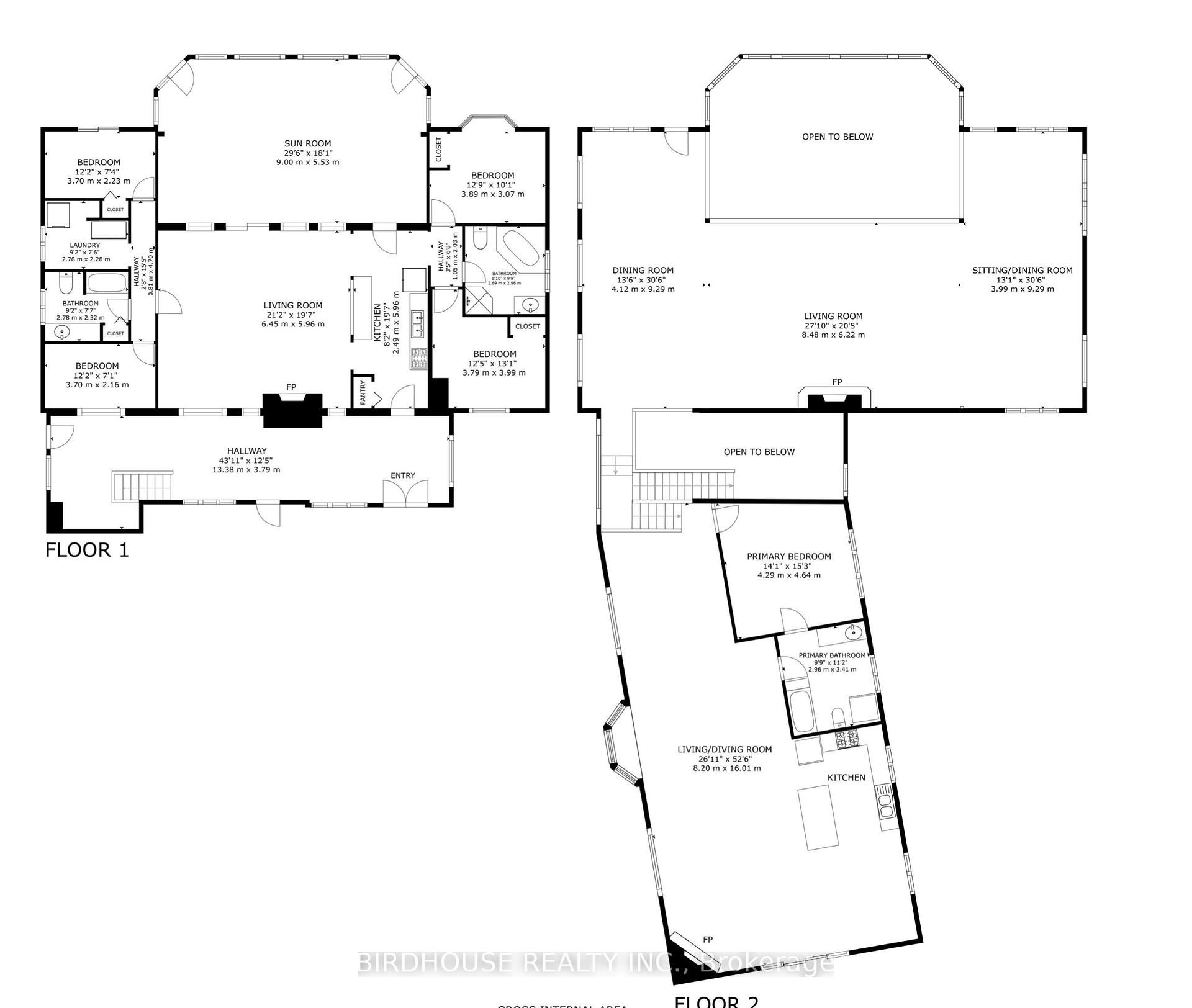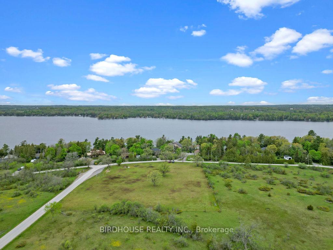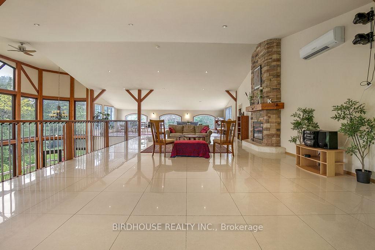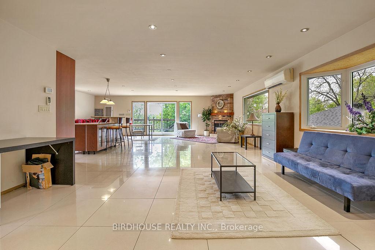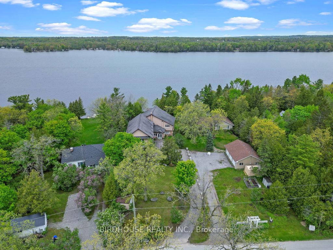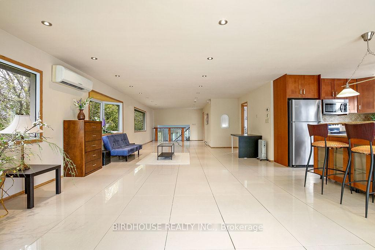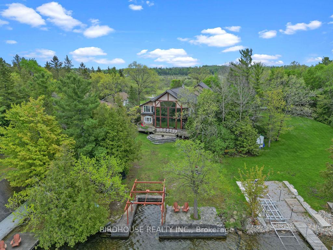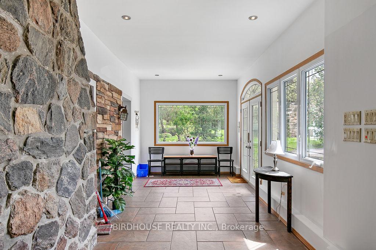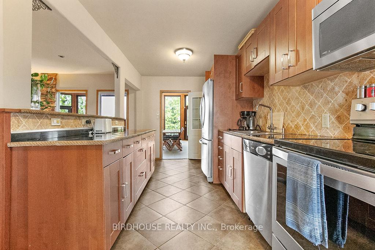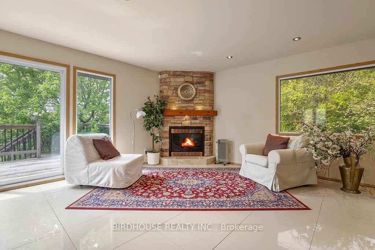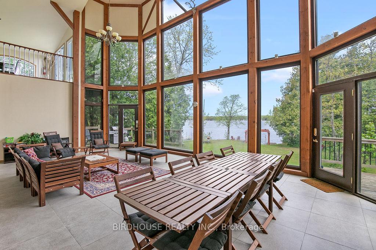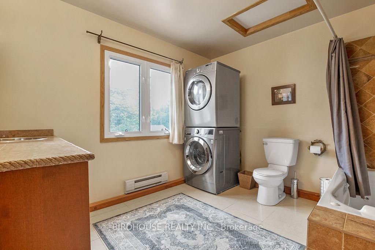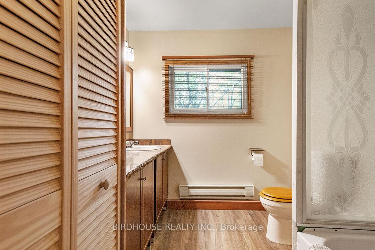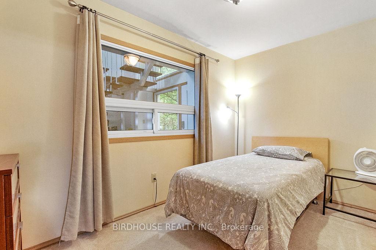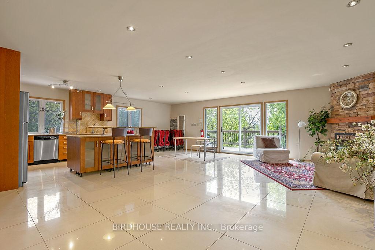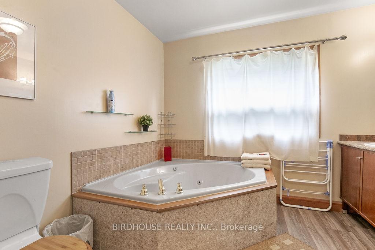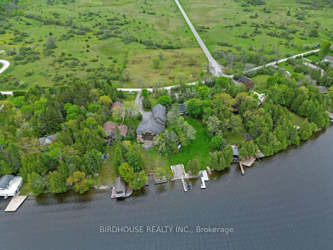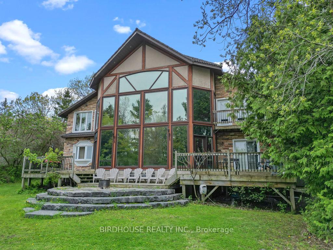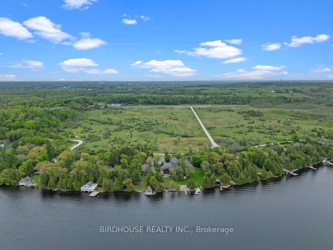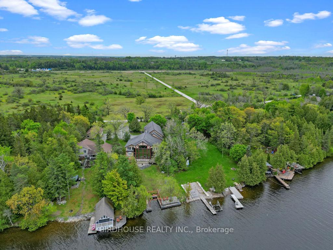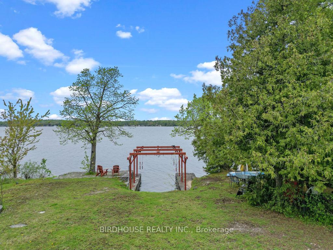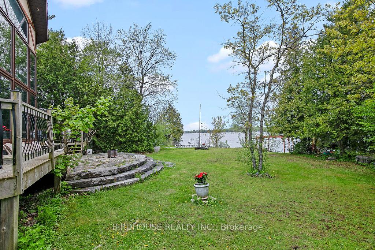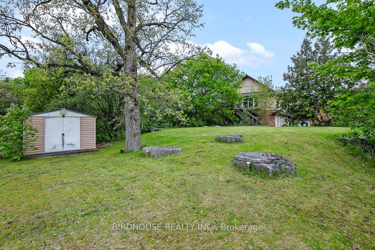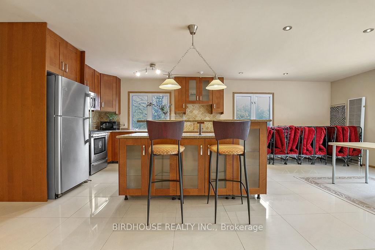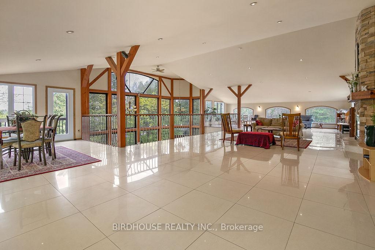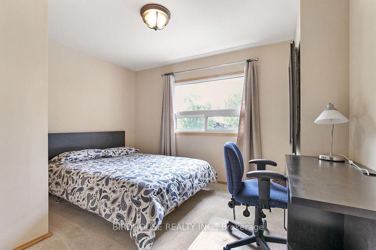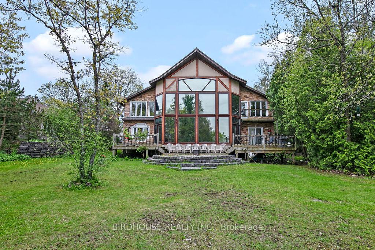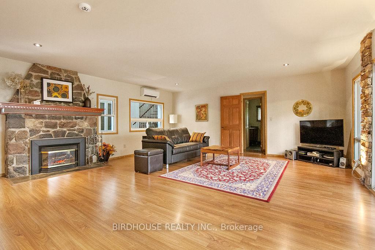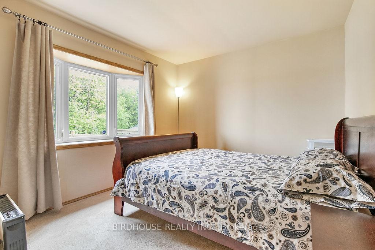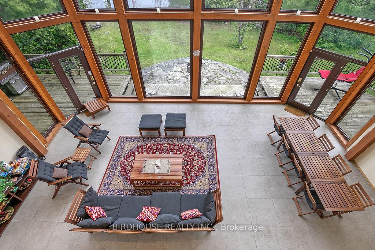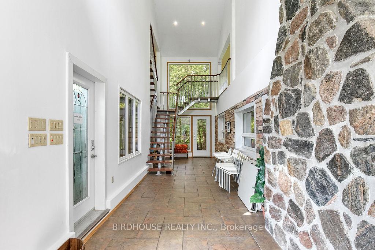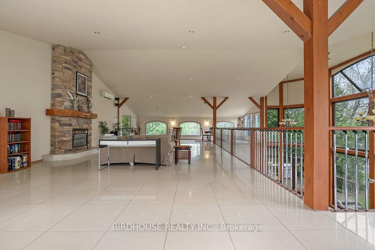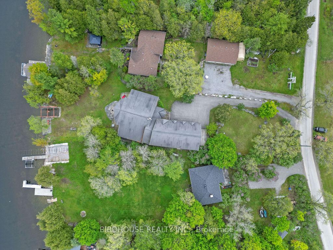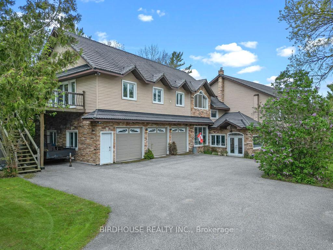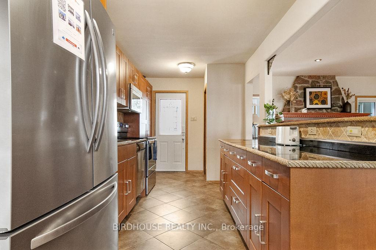$2,600,000
Available - For Sale
Listing ID: X12127949
75 Meachin Driv , Kawartha Lakes, K0M 1L0, Kawartha Lakes
| Unique custom built estate waterfront home with spectacular much desired sunsets over the lake. Weed-free graded shore. In floor heating. Massive 35 foot one-way mirrored picture windows with unobstructed lake views. Concrete wet-slip with electric winch. Rubberized terracotta steel 50 year roof shingles. Owned multi-zone monitored security system. Security camera system with infrared night-vision and internet monitoring. Child safe dead-end neighbourhood well away from highway. Use of private park across from property. Unique Italian mahogany staircase with a catwalk. Underground hydro and cables from street. PEX nonbreakable plumbing pipes if frozen. Municipal Plowing and Garbage pick-up. 3 Ultra Quiet Mitsubishi ductless heat-pumps. |
| Price | $2,600,000 |
| Taxes: | $10472.73 |
| Occupancy: | Owner |
| Address: | 75 Meachin Driv , Kawartha Lakes, K0M 1L0, Kawartha Lakes |
| Acreage: | .50-1.99 |
| Directions/Cross Streets: | Cty Rd 24 to Lodge Rd to Meachin Dr |
| Rooms: | 19 |
| Bedrooms: | 6 |
| Bedrooms +: | 0 |
| Family Room: | T |
| Basement: | Crawl Space |
| Level/Floor | Room | Length(ft) | Width(ft) | Descriptions | |
| Room 1 | Main | Living Ro | 21.16 | 19.55 | |
| Room 2 | Main | Kitchen | 8.17 | 19.55 | |
| Room 3 | Main | Bedroom | 12.14 | 7.08 | |
| Room 4 | Main | Bedroom | 12.14 | 7.31 | |
| Room 5 | Main | Laundry | 9.12 | 7.48 | |
| Room 6 | Main | Sunroom | 29.52 | 18.14 | |
| Room 7 | Main | Bedroom | 12.76 | 10.07 | |
| Room 8 | Main | Bedroom | 12.43 | 13.09 | |
| Room 9 | Main | Bedroom | 18.01 | 14.01 | |
| Room 10 | Second | Primary B | 14.07 | 15.22 | 4 Pc Ensuite |
| Room 11 | Second | Living Ro | 26.9 | 52.51 | Combined w/Dining |
| Room 12 | Second | Living Ro | 27.81 | 20.4 | |
| Room 13 | Second | Dining Ro | 13.51 | 30.47 | |
| Room 14 | Second | Sitting | 13.09 | 30.47 | |
| Room 15 | Second | Kitchen | 8 | 12 |
| Washroom Type | No. of Pieces | Level |
| Washroom Type 1 | 4 | Main |
| Washroom Type 2 | 4 | Main |
| Washroom Type 3 | 4 | Main |
| Washroom Type 4 | 4 | Second |
| Washroom Type 5 | 0 | |
| Washroom Type 6 | 4 | Main |
| Washroom Type 7 | 4 | Main |
| Washroom Type 8 | 4 | Main |
| Washroom Type 9 | 4 | Second |
| Washroom Type 10 | 0 |
| Total Area: | 0.00 |
| Property Type: | Detached |
| Style: | 2-Storey |
| Exterior: | Vinyl Siding, Stone |
| Garage Type: | Attached |
| (Parking/)Drive: | Private Do |
| Drive Parking Spaces: | 8 |
| Park #1 | |
| Parking Type: | Private Do |
| Park #2 | |
| Parking Type: | Private Do |
| Pool: | None |
| Other Structures: | Garden Shed |
| Approximatly Square Footage: | 5000 + |
| Property Features: | Beach, Golf |
| CAC Included: | N |
| Water Included: | N |
| Cabel TV Included: | N |
| Common Elements Included: | N |
| Heat Included: | N |
| Parking Included: | N |
| Condo Tax Included: | N |
| Building Insurance Included: | N |
| Fireplace/Stove: | Y |
| Heat Type: | Radiant |
| Central Air Conditioning: | Central Air |
| Central Vac: | N |
| Laundry Level: | Syste |
| Ensuite Laundry: | F |
| Sewers: | Septic |
| Water: | Lake/Rive |
| Water Supply Types: | Lake/River |
| Utilities-Cable: | Y |
| Utilities-Hydro: | Y |
$
%
Years
This calculator is for demonstration purposes only. Always consult a professional
financial advisor before making personal financial decisions.
| Although the information displayed is believed to be accurate, no warranties or representations are made of any kind. |
| BIRDHOUSE REALTY INC. |
|
|

Valeria Zhibareva
Broker
Dir:
905-599-8574
Bus:
905-855-2200
Fax:
905-855-2201
| Virtual Tour | Book Showing | Email a Friend |
Jump To:
At a Glance:
| Type: | Freehold - Detached |
| Area: | Kawartha Lakes |
| Municipality: | Kawartha Lakes |
| Neighbourhood: | Rural Verulam |
| Style: | 2-Storey |
| Tax: | $10,472.73 |
| Beds: | 6 |
| Baths: | 4 |
| Fireplace: | Y |
| Pool: | None |
Locatin Map:
Payment Calculator:

