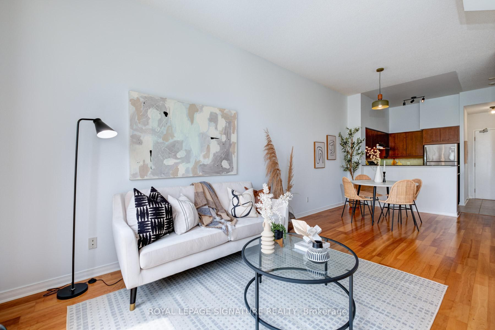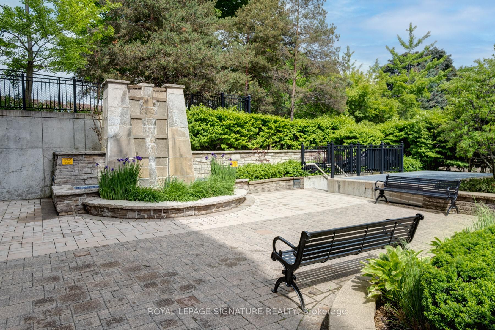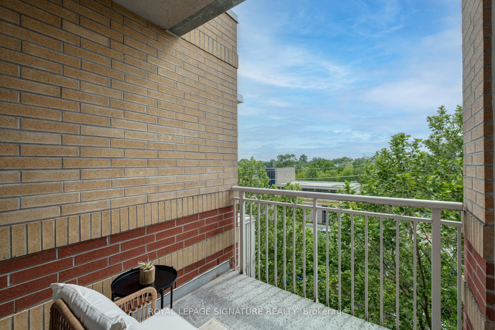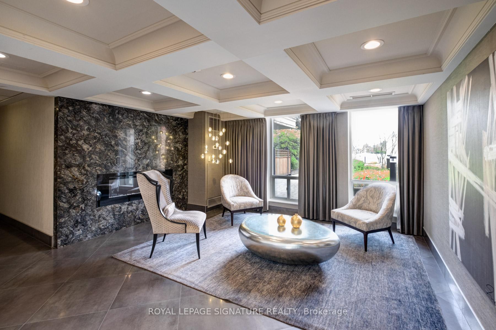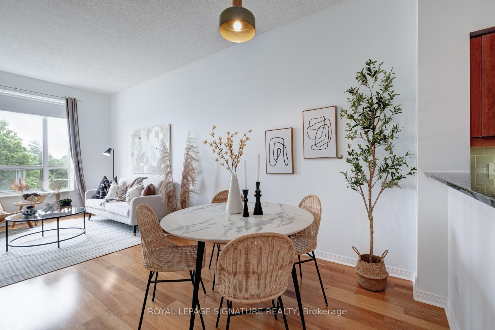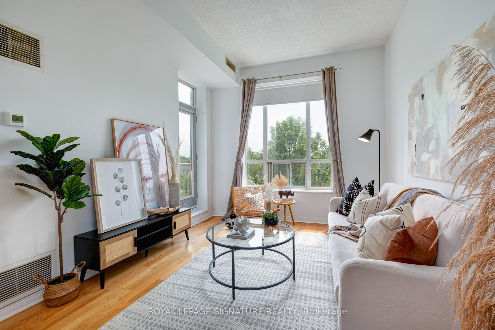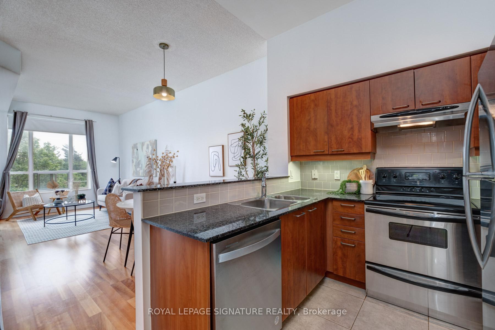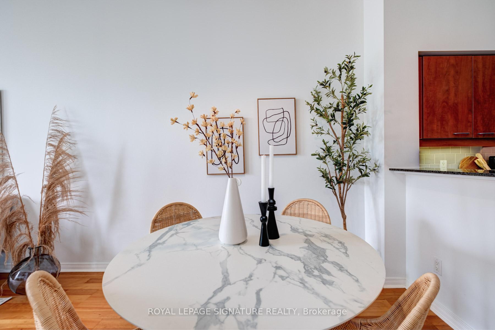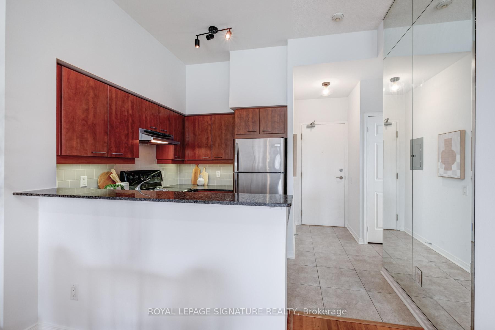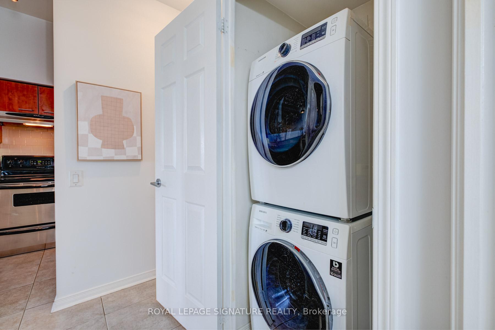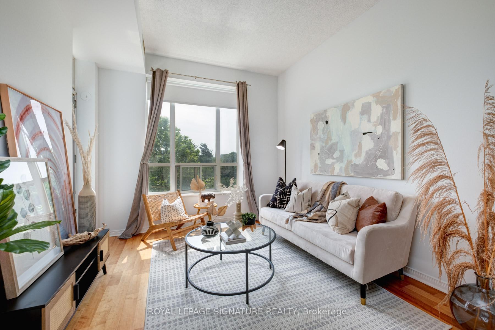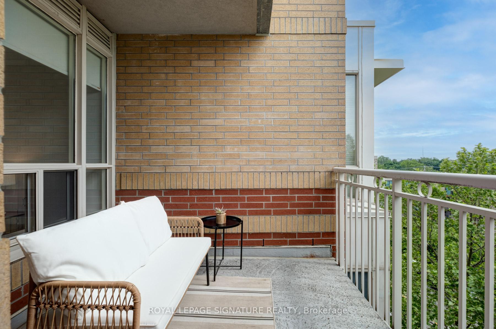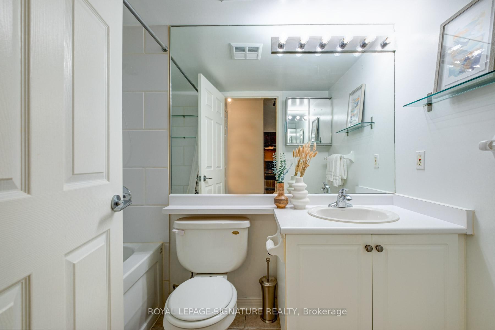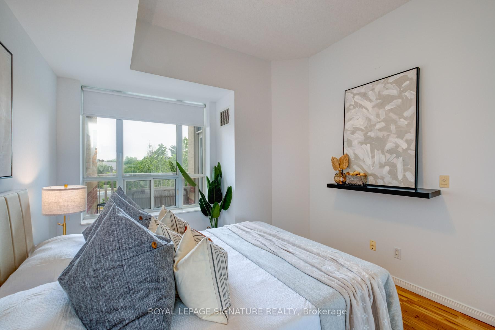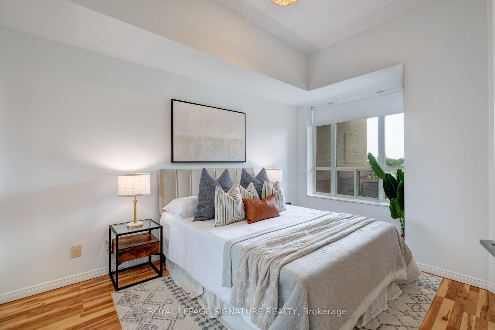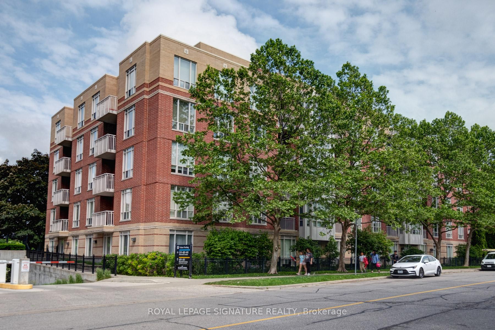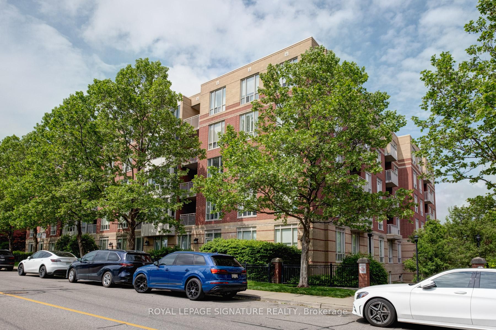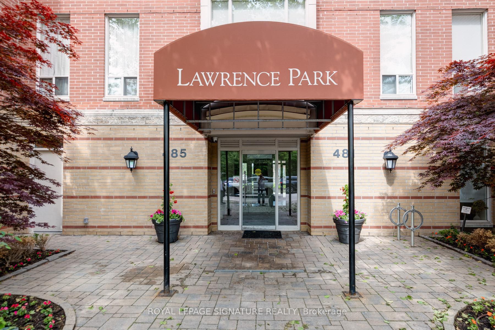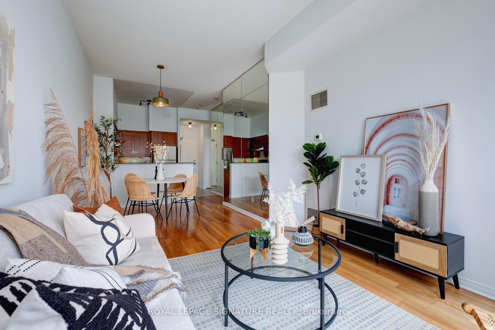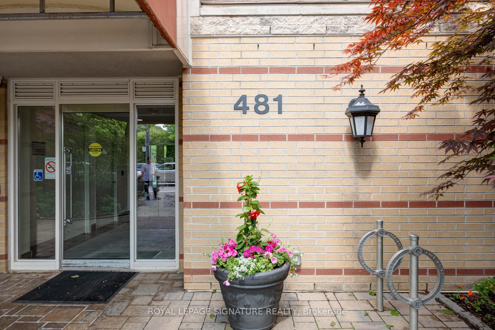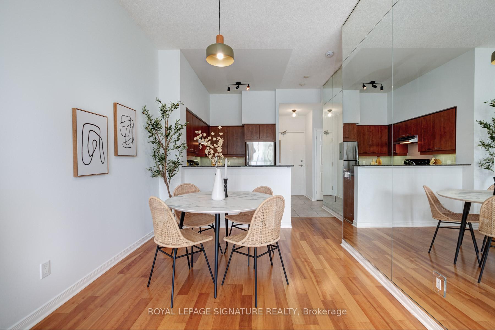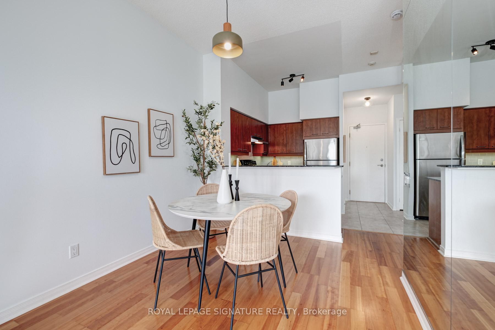$575,000
Available - For Sale
Listing ID: C12208901
481 Rosewell Aven , Toronto, M4R 2J1, Toronto
| Step into this stunning 5th-floor suite, where soaring ceilings and unobstructed views create an airy, light-filled living space. This thoughtfully designed unit offers a seamless blend of style and function, featuring a modern kitchen with sleek finishes, a spacious bedroom with ample storage, and an inviting living area that extends to a private balcony perfect for enjoying the clear view overlooking Havergal College. Situated in a prime location, you're just steps from vibrant shops, top-rated restaurants, and convenient transit options. Experience elevated urban living in a coveted low rise building with fantastic amenities. |
| Price | $575,000 |
| Taxes: | $2567.88 |
| Occupancy: | Vacant |
| Address: | 481 Rosewell Aven , Toronto, M4R 2J1, Toronto |
| Postal Code: | M4R 2J1 |
| Province/State: | Toronto |
| Directions/Cross Streets: | AVENUE ROAD & LAWRENCE AVENUE |
| Level/Floor | Room | Length(ft) | Width(ft) | Descriptions | |
| Room 1 | Main | Living Ro | 10.89 | 12.6 | Hardwood Floor, Large Window, W/O To Balcony |
| Room 2 | Main | Dining Ro | 9.18 | 9.84 | Hardwood Floor, Combined w/Living, Open Concept |
| Room 3 | Main | Kitchen | 7.18 | 7.87 | Breakfast Area, Granite Counters, Stainless Steel Appl |
| Room 4 | Main | Primary B | 10.79 | 13.97 | Hardwood Floor, Large Window, Double Closet |
| Washroom Type | No. of Pieces | Level |
| Washroom Type 1 | 4 | Main |
| Washroom Type 2 | 0 | |
| Washroom Type 3 | 0 | |
| Washroom Type 4 | 0 | |
| Washroom Type 5 | 0 | |
| Washroom Type 6 | 4 | Main |
| Washroom Type 7 | 0 | |
| Washroom Type 8 | 0 | |
| Washroom Type 9 | 0 | |
| Washroom Type 10 | 0 |
| Total Area: | 0.00 |
| Washrooms: | 1 |
| Heat Type: | Forced Air |
| Central Air Conditioning: | Central Air |
| Elevator Lift: | False |
$
%
Years
This calculator is for demonstration purposes only. Always consult a professional
financial advisor before making personal financial decisions.
| Although the information displayed is believed to be accurate, no warranties or representations are made of any kind. |
| ROYAL LEPAGE SIGNATURE REALTY |
|
|

Valeria Zhibareva
Broker
Dir:
905-599-8574
Bus:
905-855-2200
Fax:
905-855-2201
| Virtual Tour | Book Showing | Email a Friend |
Jump To:
At a Glance:
| Type: | Com - Condo Apartment |
| Area: | Toronto |
| Municipality: | Toronto C04 |
| Neighbourhood: | Lawrence Park South |
| Style: | Apartment |
| Tax: | $2,567.88 |
| Maintenance Fee: | $637.66 |
| Beds: | 1 |
| Baths: | 1 |
| Fireplace: | N |
Locatin Map:
Payment Calculator:

