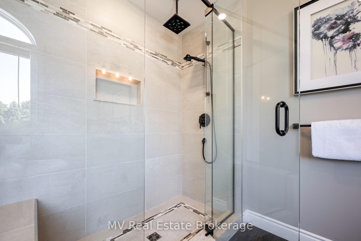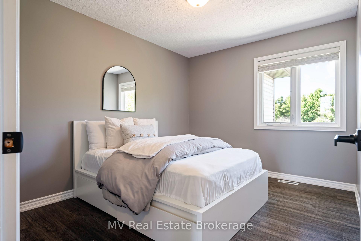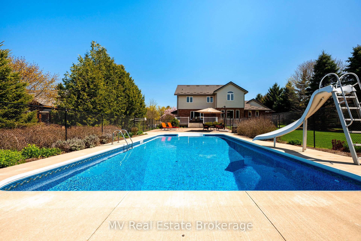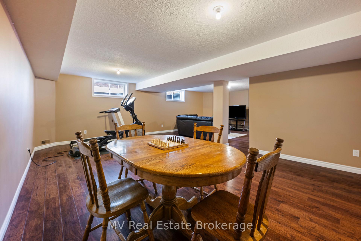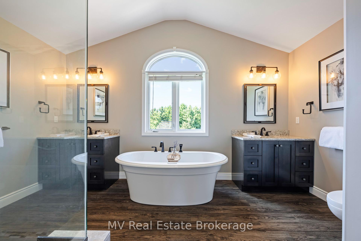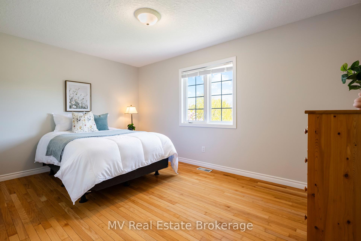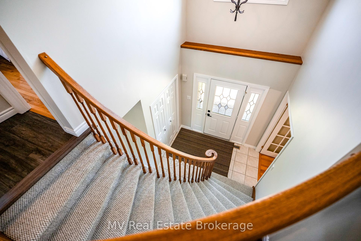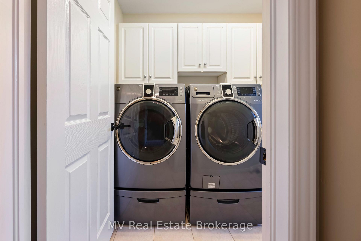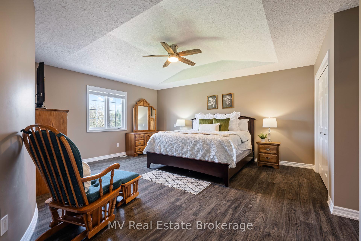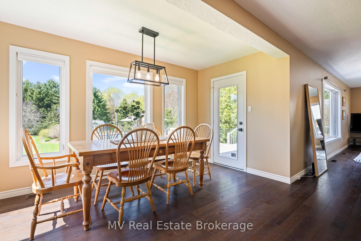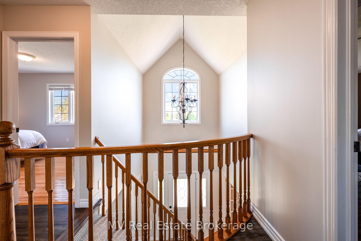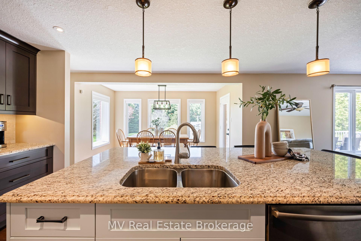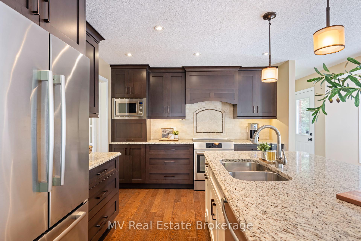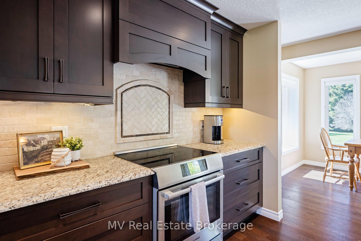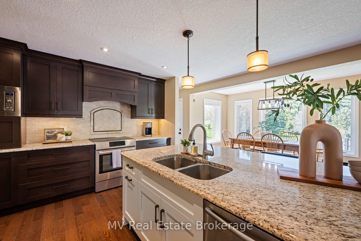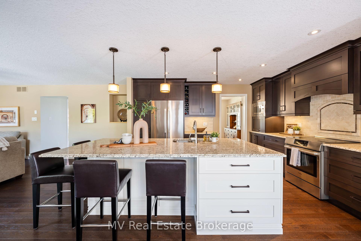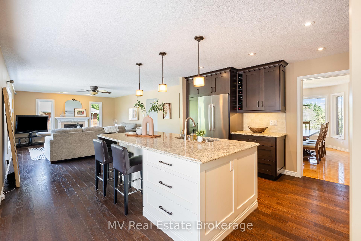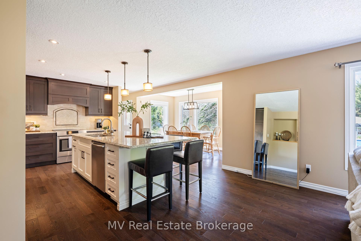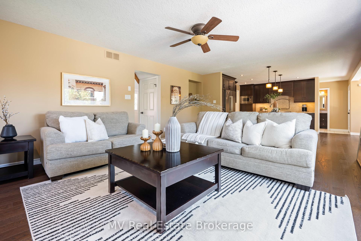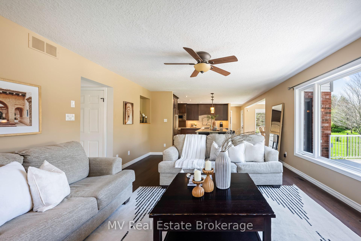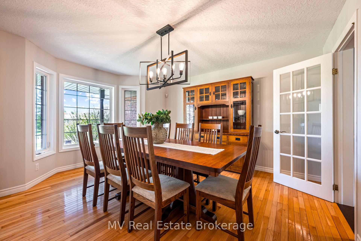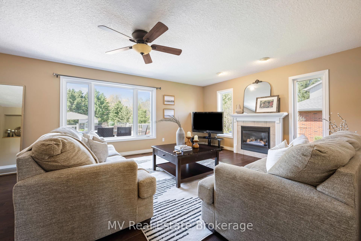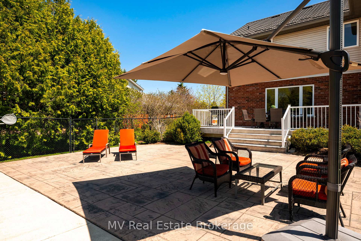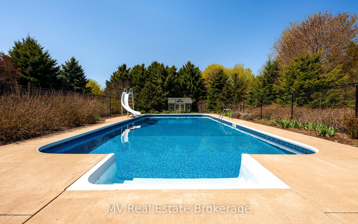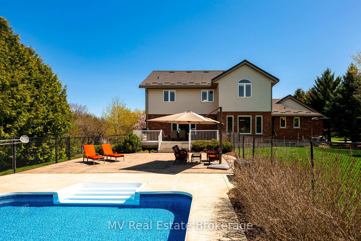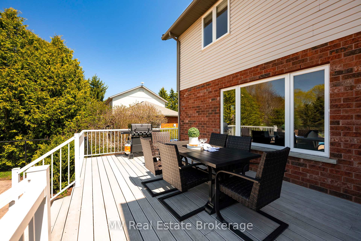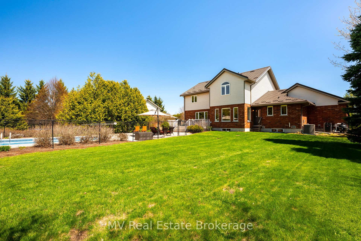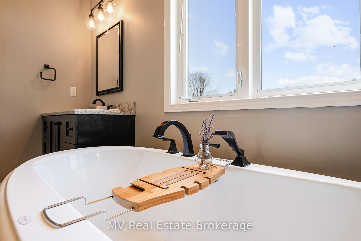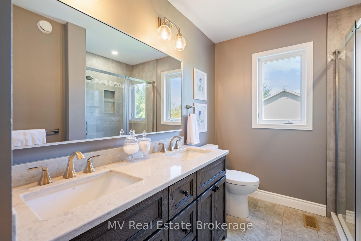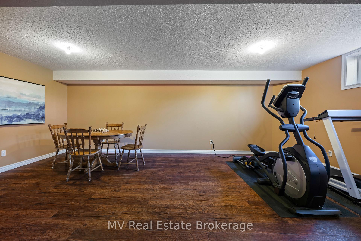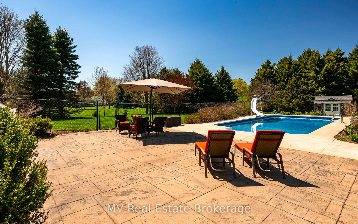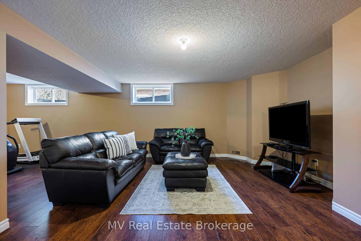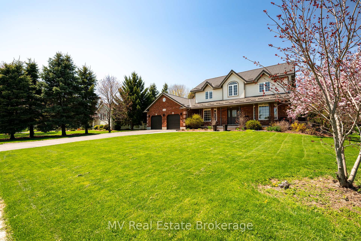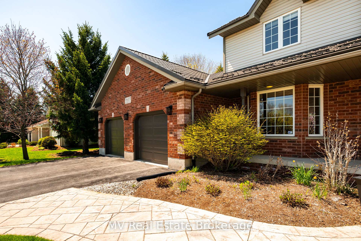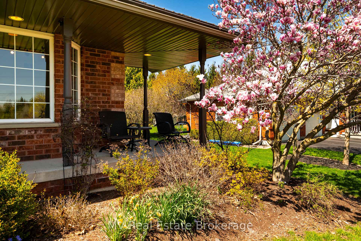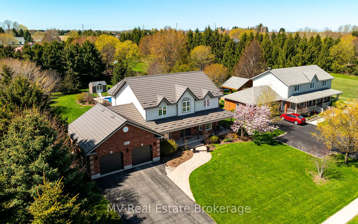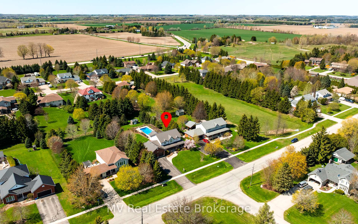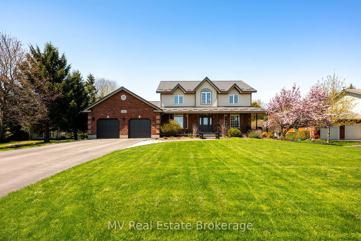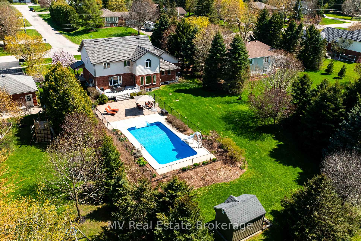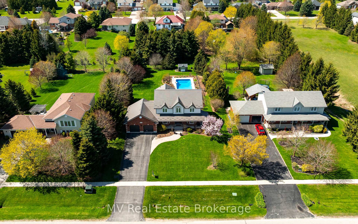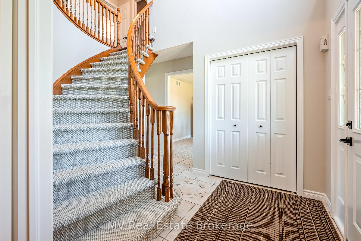$1,599,900
Available - For Sale
Listing ID: X12142810
845 St. George Stre East , Centre Wellington, N1M 3N6, Wellington
| Spacious and meticulously maintained 4-bedroom, 3-bath custom Wrighthaven-built home on a desirable street in Fergus, offering over 3,100 sq ft of finished living space. This home is packed with thoughtful updates and timeless quality.The large Paragon kitchen (2014) features granite countertops and flows into a bright dining area and rear living room with a gas fireplace, all overlooking the incredible backyard. A separate dining room and front office add flexibility for formal meals or working from home.Upstairs you'll find 4 bedrooms and 2 full renovated bathrooms (2017), including a spacious primary suite. The partially finished basement provides even more room to stretch out, play games, work-out, plus a large storage area and rough-in for an additional bathroom with direct staircase access to the garage.Step outside to a private backyard oasis with a large 18' x 36' inground pool, newer pool heater and pump, plenty of patio space, and a poolside shed for storage, perfect for summer entertaining. The Hygrade metal roof offers long-lasting peace of mind, while the extra-long double-wide driveway easily parks 6+ vehicles.Located near schools, the Elora Cataract Trailway, parks, and in a family-friendly neighbourhood, this one-owner home is a rare find with space, updates, and an unbeatable setting. Don't delay - book your showing. With a flexible close, this home could be yours to enjoy the pool this summer. |
| Price | $1,599,900 |
| Taxes: | $7159.51 |
| Assessment Year: | 2025 |
| Occupancy: | Owner |
| Address: | 845 St. George Stre East , Centre Wellington, N1M 3N6, Wellington |
| Directions/Cross Streets: | Anderson or Gartshore |
| Rooms: | 9 |
| Bedrooms: | 4 |
| Bedrooms +: | 0 |
| Family Room: | F |
| Basement: | Walk-Up, Partially Fi |
| Level/Floor | Room | Length(ft) | Width(ft) | Descriptions | |
| Room 1 | Main | Office | 14.53 | 11.32 | |
| Room 2 | Main | Dining Ro | 14.69 | 13.68 | |
| Room 3 | Main | Kitchen | 14.63 | 13.78 | |
| Room 4 | Main | Breakfast | 7.25 | 13.32 | Combined w/Kitchen |
| Room 5 | Main | Living Ro | 14.63 | 22.57 | |
| Room 6 | Main | Laundry | 11.05 | 5.71 | |
| Room 7 | Second | Primary B | 18.99 | 15.88 | 5 Pc Ensuite, Walk-In Closet(s) |
| Room 8 | Second | Bedroom 2 | 11.64 | 9.51 | |
| Room 9 | Second | Bedroom 3 | 9.64 | 14.01 | |
| Room 10 | Second | Bedroom 4 | 10.86 | 13.12 | |
| Room 11 | Basement | Recreatio | 29.06 | 21.71 |
| Washroom Type | No. of Pieces | Level |
| Washroom Type 1 | 2 | Main |
| Washroom Type 2 | 4 | Second |
| Washroom Type 3 | 5 | Second |
| Washroom Type 4 | 0 | |
| Washroom Type 5 | 0 | |
| Washroom Type 6 | 2 | Main |
| Washroom Type 7 | 4 | Second |
| Washroom Type 8 | 5 | Second |
| Washroom Type 9 | 0 | |
| Washroom Type 10 | 0 |
| Total Area: | 0.00 |
| Approximatly Age: | 16-30 |
| Property Type: | Detached |
| Style: | 2-Storey |
| Exterior: | Brick, Vinyl Siding |
| Garage Type: | Attached |
| (Parking/)Drive: | Private Do |
| Drive Parking Spaces: | 6 |
| Park #1 | |
| Parking Type: | Private Do |
| Park #2 | |
| Parking Type: | Private Do |
| Pool: | Inground |
| Other Structures: | Shed |
| Approximatly Age: | 16-30 |
| Approximatly Square Footage: | 2500-3000 |
| Property Features: | Park, Place Of Worship |
| CAC Included: | N |
| Water Included: | N |
| Cabel TV Included: | N |
| Common Elements Included: | N |
| Heat Included: | N |
| Parking Included: | N |
| Condo Tax Included: | N |
| Building Insurance Included: | N |
| Fireplace/Stove: | Y |
| Heat Type: | Forced Air |
| Central Air Conditioning: | Central Air |
| Central Vac: | N |
| Laundry Level: | Syste |
| Ensuite Laundry: | F |
| Sewers: | Septic |
| Water: | Shared We |
| Water Supply Types: | Shared Well |
$
%
Years
This calculator is for demonstration purposes only. Always consult a professional
financial advisor before making personal financial decisions.
| Although the information displayed is believed to be accurate, no warranties or representations are made of any kind. |
| MV Real Estate Brokerage |
|
|

Valeria Zhibareva
Broker
Dir:
905-599-8574
Bus:
905-855-2200
Fax:
905-855-2201
| Book Showing | Email a Friend |
Jump To:
At a Glance:
| Type: | Freehold - Detached |
| Area: | Wellington |
| Municipality: | Centre Wellington |
| Neighbourhood: | Fergus |
| Style: | 2-Storey |
| Approximate Age: | 16-30 |
| Tax: | $7,159.51 |
| Beds: | 4 |
| Baths: | 3 |
| Fireplace: | Y |
| Pool: | Inground |
Locatin Map:
Payment Calculator:

