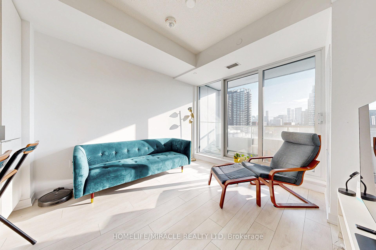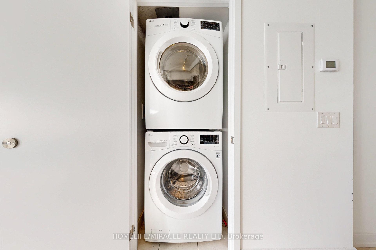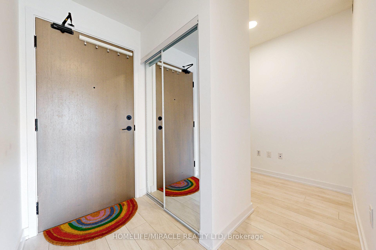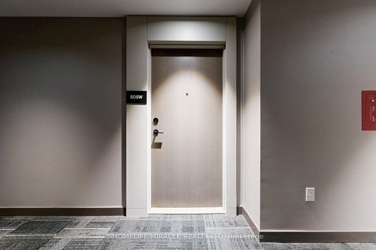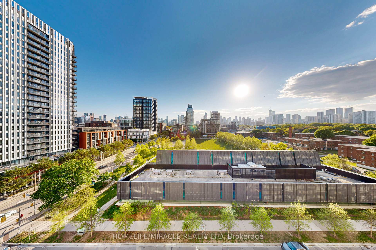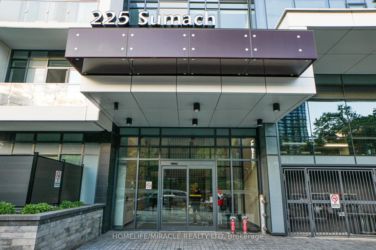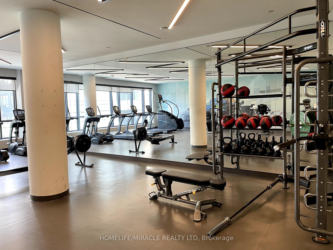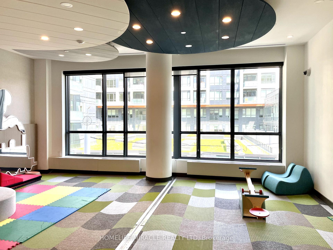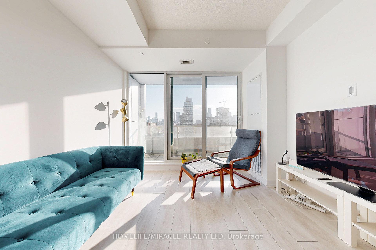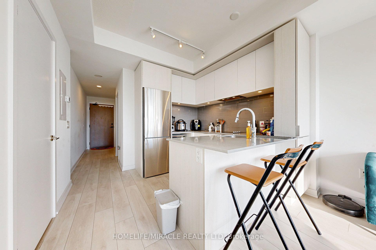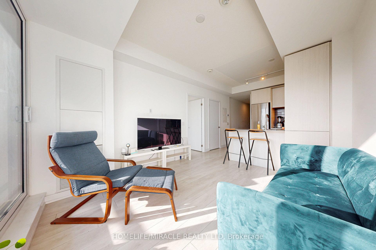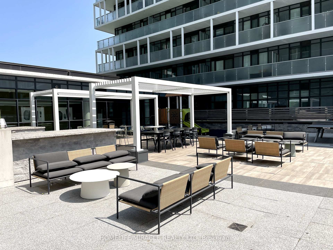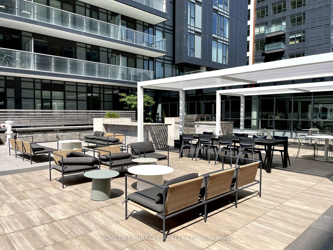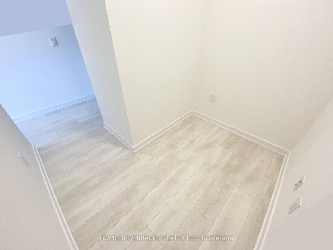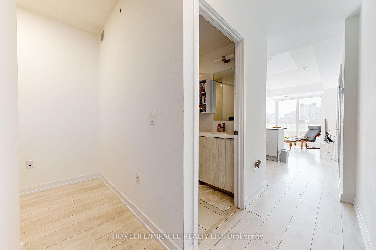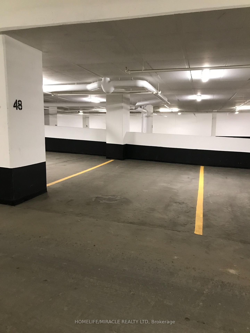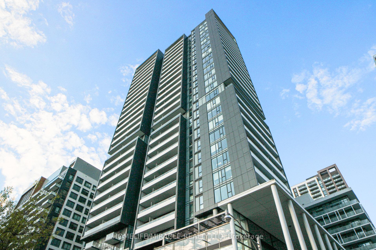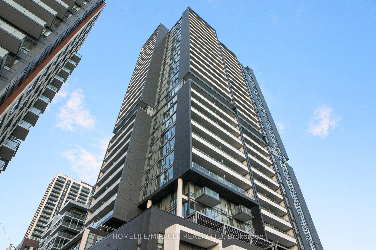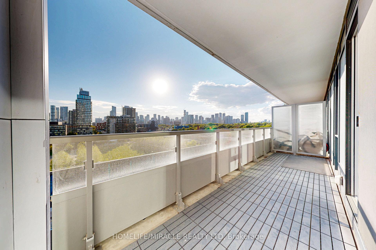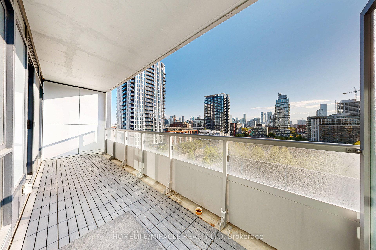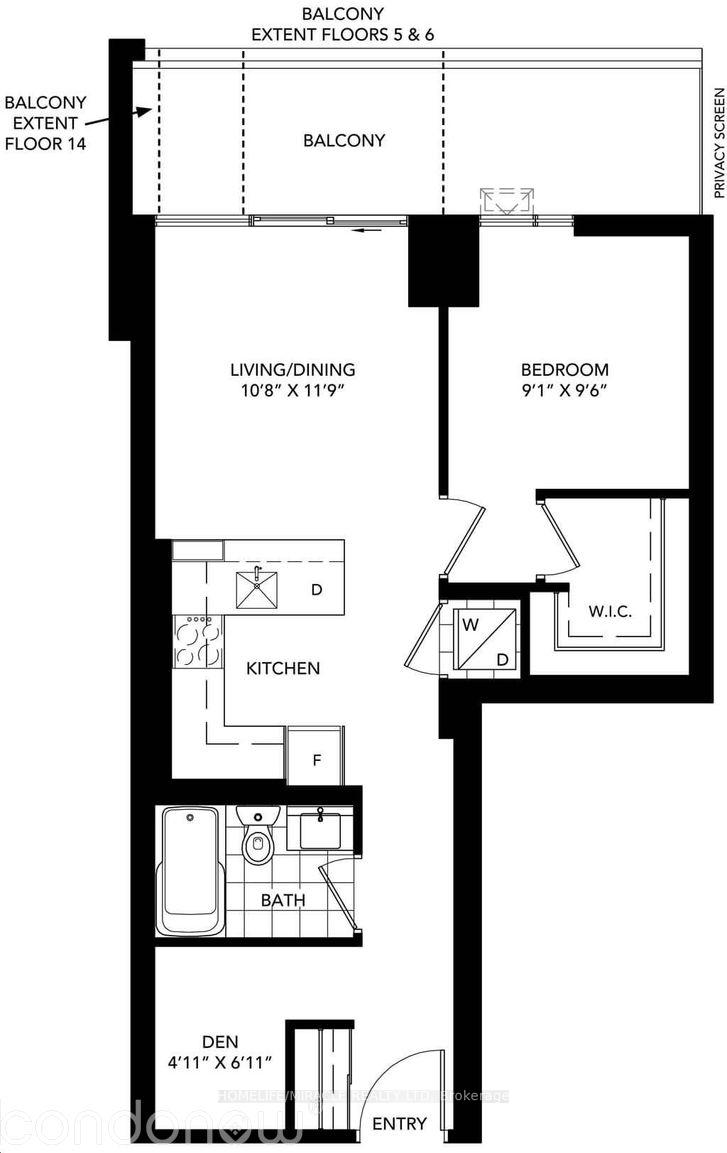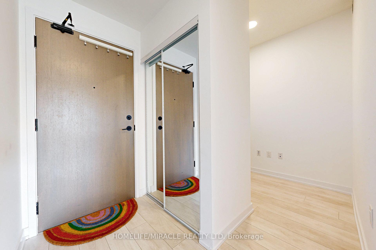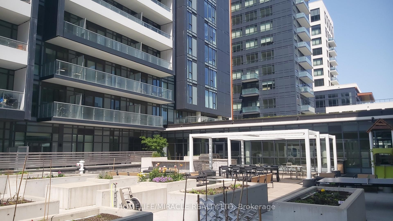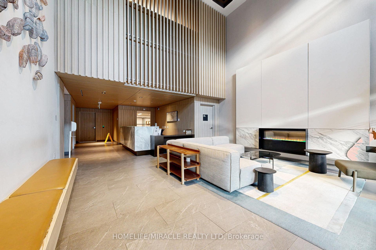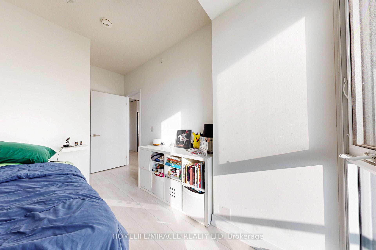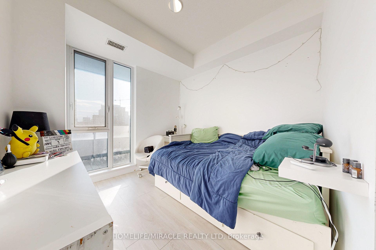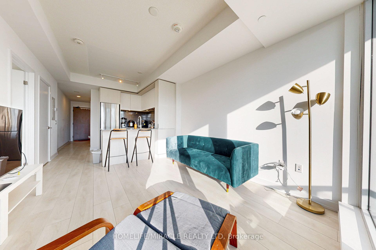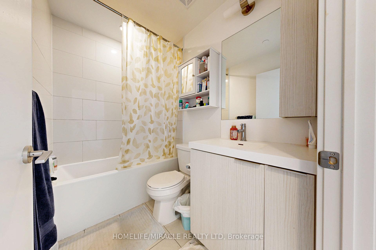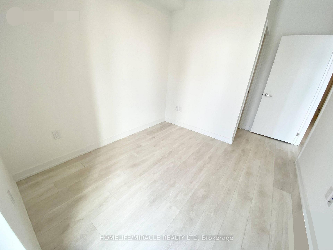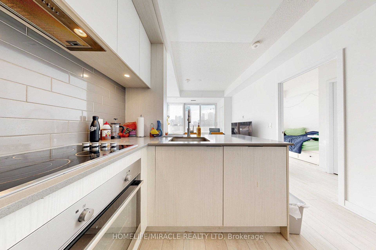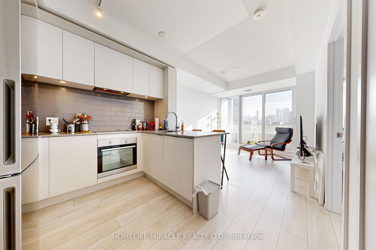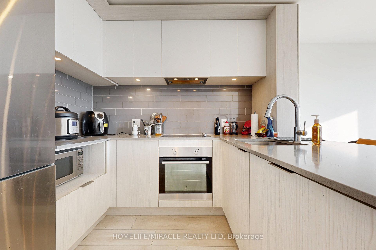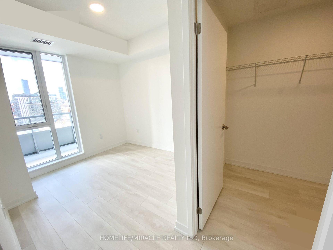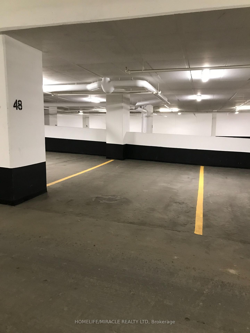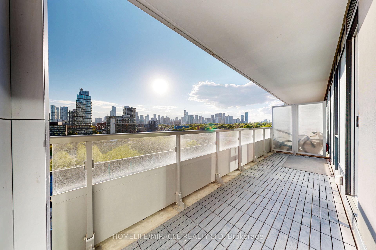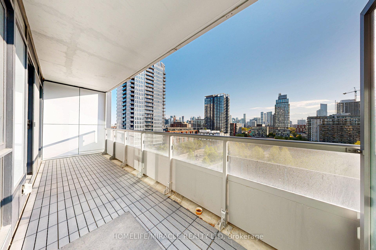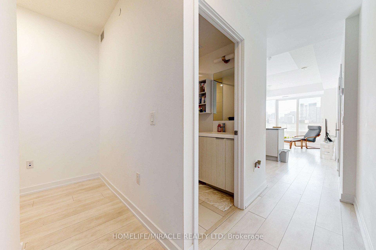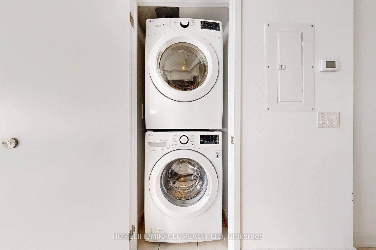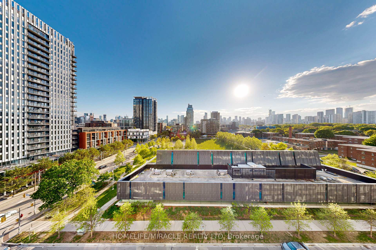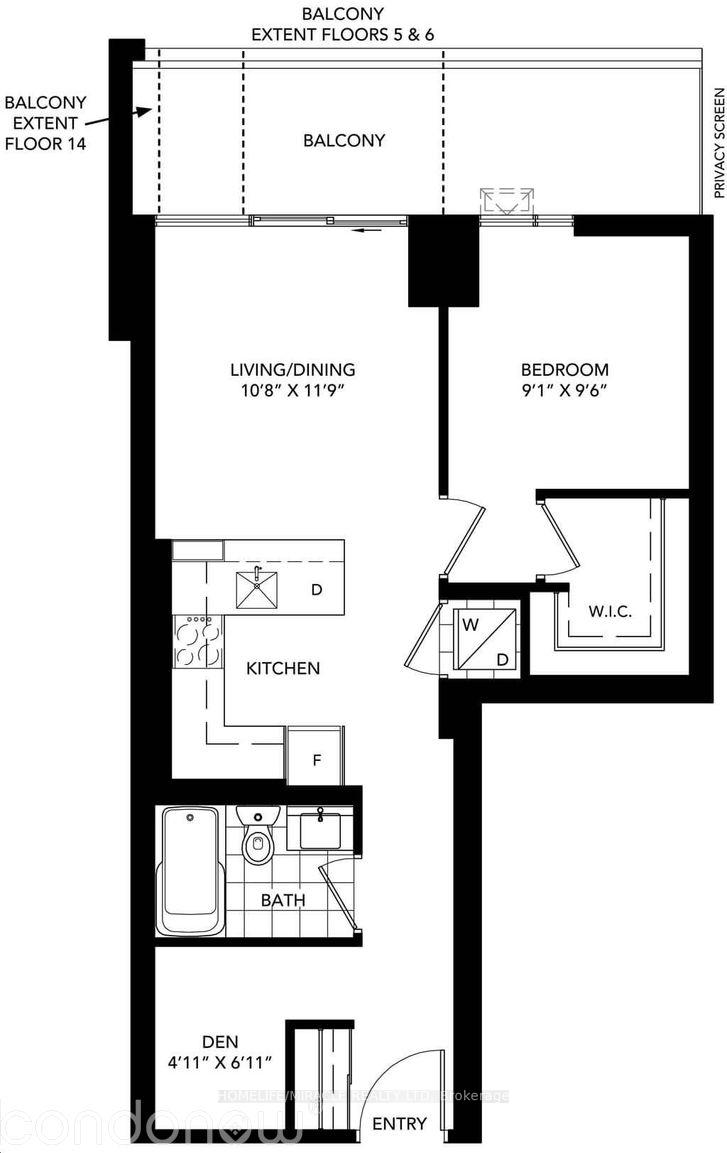$565,000
Available - For Sale
Listing ID: C12176058
225 Sumach Stre , Toronto, M5A 0P8, Toronto
| Priced to sell! - Welcome to this sun-drenched, spacious 1+Den suite in Daniels modern boutique condo offering breathtaking, unobstructed west-facing views of the city skyline and lush parkland from your massive 118 sq.ft. balcony! Soak in the sunsets from your private outdoor oasis, perfect for entertaining or relaxing. Inside, enjoy a smart, open-concept layout with a sleek modern kitchen featuring quartz countertops, and a bright living space that flows seamlessly to the balcony. The bedroom includes an oversized walk-in closet a rare luxury in city living! Plus, enjoy the versatility of a real enclosed den, ideal for a home office, guest room, or creative studio. With 9-foot ceilings, floor-to-ceiling windows, and nearly 600 sq. ft. of thoughtfully designed interior space, this unit offers both style and functionality. Top-tier amenities include 24/7 concierge & security, a fully equipped gym, outdoor BBQ terrace, and stylish resident lounge. Parking & large locker included. Dont miss this rare 8th-floor gem with panoramic views and urban comfort. |
| Price | $565,000 |
| Taxes: | $2482.00 |
| Assessment Year: | 2025 |
| Occupancy: | Vacant |
| Address: | 225 Sumach Stre , Toronto, M5A 0P8, Toronto |
| Postal Code: | M5A 0P8 |
| Province/State: | Toronto |
| Directions/Cross Streets: | Dundas St E/Sumach St |
| Level/Floor | Room | Length(ft) | Width(ft) | Descriptions | |
| Room 1 | Flat | Living Ro | 10.66 | 9.15 | Combined w/Dining, W/O To Balcony, Large Window |
| Room 2 | Flat | Dining Ro | 10.66 | 5.67 | Combined w/Living, Laminate, Open Concept |
| Room 3 | Flat | Kitchen | 10.66 | 6.33 | Open Concept, Modern Kitchen, Stainless Steel Appl |
| Room 4 | Flat | Bedroom | 9.51 | 9.09 | Walk-In Closet(s), Window Floor to Ceil, West View |
| Room 5 | Flat | Den | 6.92 | 4.92 | Laminate, Separate Room |
| Room 6 | Flat | Bathroom | 4 Pc Bath, Tile Floor |
| Washroom Type | No. of Pieces | Level |
| Washroom Type 1 | 4 | Main |
| Washroom Type 2 | 0 | |
| Washroom Type 3 | 0 | |
| Washroom Type 4 | 0 | |
| Washroom Type 5 | 0 | |
| Washroom Type 6 | 4 | Main |
| Washroom Type 7 | 0 | |
| Washroom Type 8 | 0 | |
| Washroom Type 9 | 0 | |
| Washroom Type 10 | 0 |
| Total Area: | 0.00 |
| Approximatly Age: | 0-5 |
| Sprinklers: | Conc |
| Washrooms: | 1 |
| Heat Type: | Forced Air |
| Central Air Conditioning: | Central Air |
| Elevator Lift: | True |
$
%
Years
This calculator is for demonstration purposes only. Always consult a professional
financial advisor before making personal financial decisions.
| Although the information displayed is believed to be accurate, no warranties or representations are made of any kind. |
| HOMELIFE/MIRACLE REALTY LTD |
|
|

Valeria Zhibareva
Broker
Dir:
905-599-8574
Bus:
905-855-2200
Fax:
905-855-2201
| Virtual Tour | Book Showing | Email a Friend |
Jump To:
At a Glance:
| Type: | Com - Condo Apartment |
| Area: | Toronto |
| Municipality: | Toronto C08 |
| Neighbourhood: | Regent Park |
| Style: | Multi-Level |
| Approximate Age: | 0-5 |
| Tax: | $2,482 |
| Maintenance Fee: | $524.32 |
| Beds: | 1+1 |
| Baths: | 1 |
| Fireplace: | N |
Locatin Map:
Payment Calculator:










