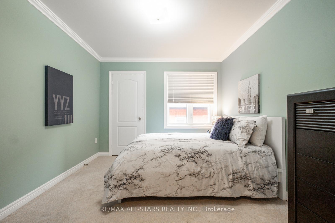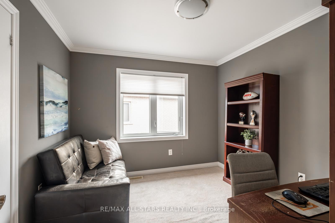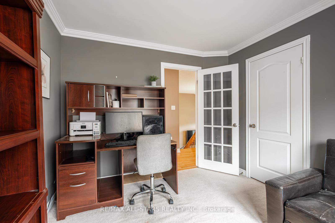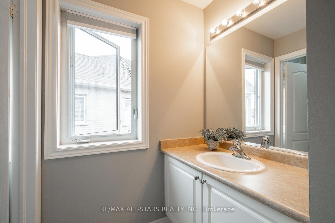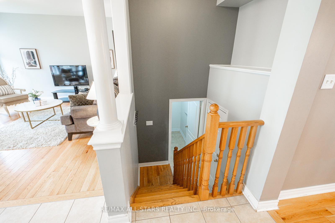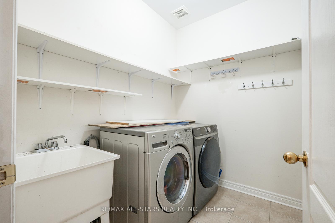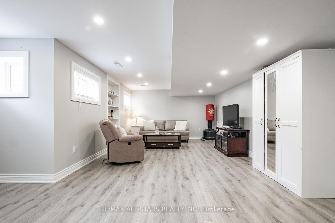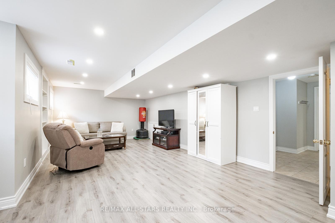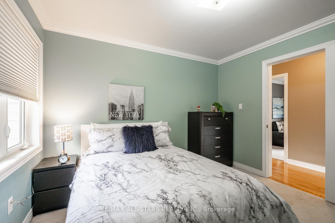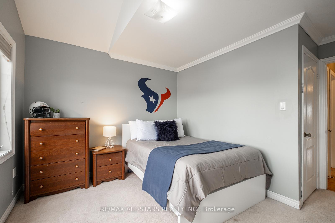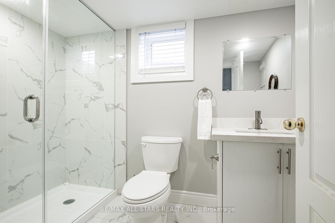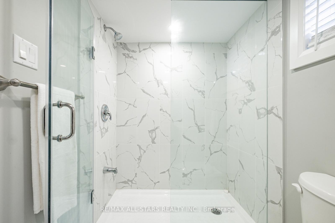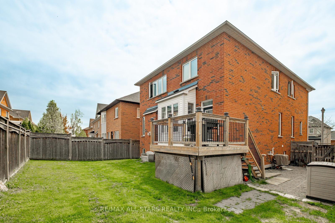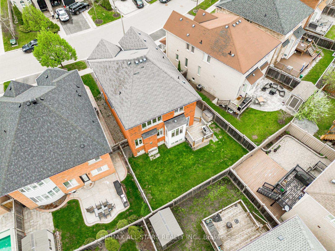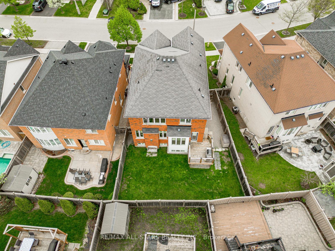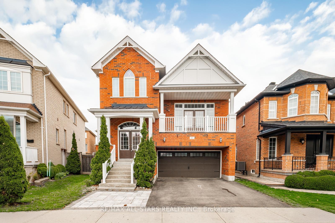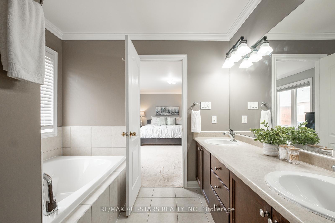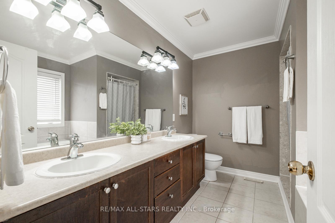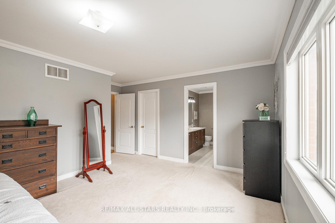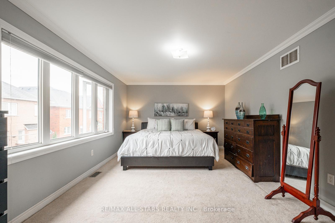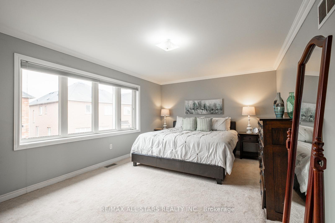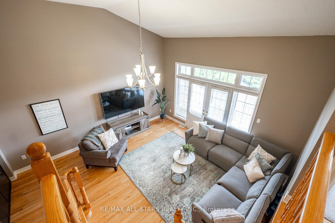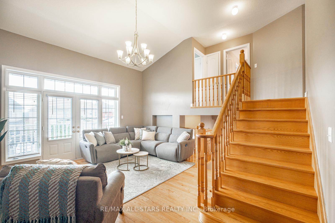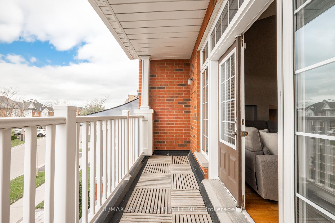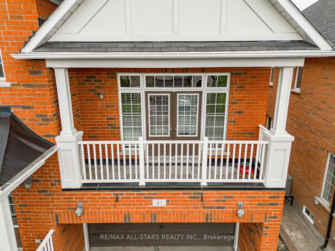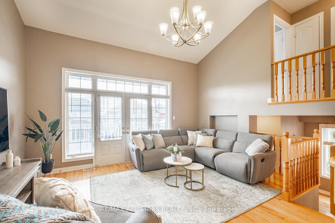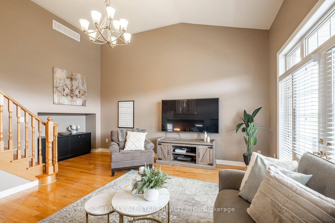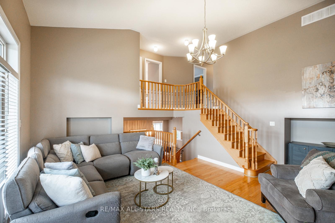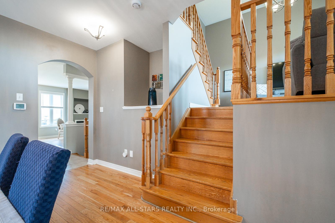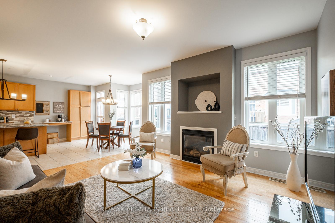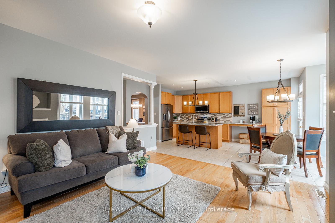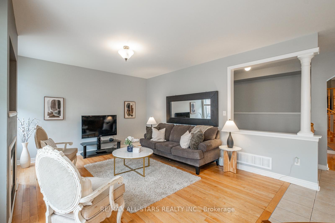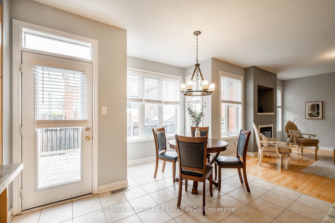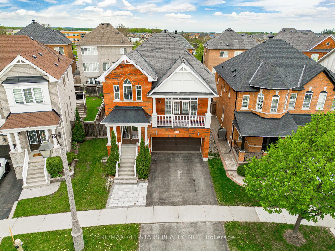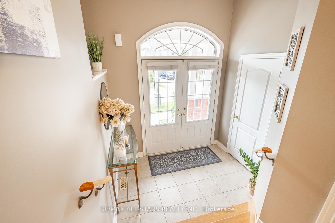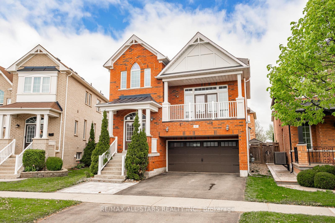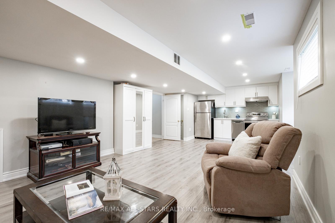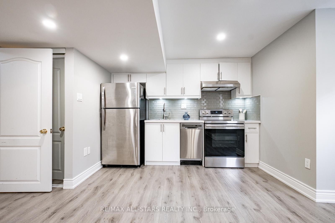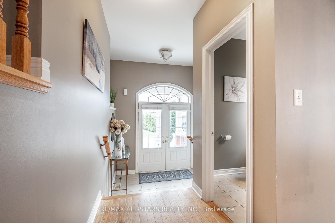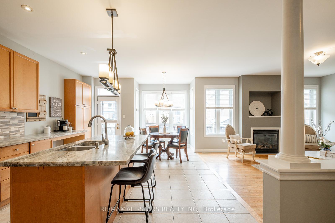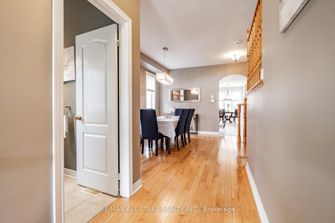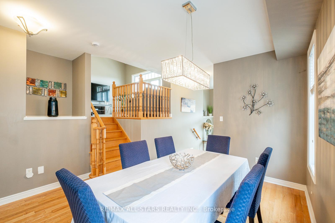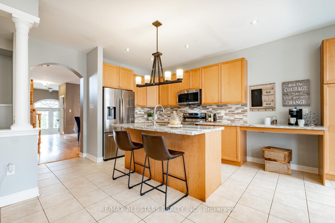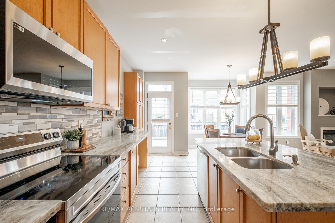$1,388,000
Available - For Sale
Listing ID: N12152507
43 Horsedreamer Lane , Whitchurch-Stouffville, L4A 0G6, York
| An excellent home at an exceptional price! This home is located on a peaceful established street, conveniently situated near parks and schools. With 4 spacious bedrooms and 4 bathrooms, this property is perfect for families seeking both comfort and functionality.The kitchen is a standout feature, showcasing beautiful granite countertops, a built-in workstation, and a pantry. It opens up to a bright eating area and a cozy living room, complete with a gas fireplace that creates a warm atmosphere for everyday living and entertaining.A unique separate family room sits between the main and upper levels, boasting vaulted ceilings and a walkout to a covered front balcony. This design element not only enhances the home's aesthetic but also fills the space with natural light.All four bedrooms are located on the upper level, including a versatile 4th bedroom with elegant French doors, ideal for a home office, guest room, or den. The primary suite offers a luxurious 5 piece ensuite, and each bedroom is finished with crown moulding for a touch of refinement.The fully finished basement provides additional living space, featuring a kitchenette, a modern bathroom, and half-size windows that allow for plenty of natural light.With a 2 car garage, a fully fenced backyard, and a prime location in a family oriented neighborhood, this well maintained home combines space, functionality, and style, making it an excellent choice for your next move! |
| Price | $1,388,000 |
| Taxes: | $5894.00 |
| Assessment Year: | 2024 |
| Occupancy: | Owner |
| Address: | 43 Horsedreamer Lane , Whitchurch-Stouffville, L4A 0G6, York |
| Directions/Cross Streets: | Tenth Line & Hoover Park Drive |
| Rooms: | 8 |
| Bedrooms: | 4 |
| Bedrooms +: | 0 |
| Family Room: | T |
| Basement: | Finished, Full |
| Level/Floor | Room | Length(ft) | Width(ft) | Descriptions | |
| Room 1 | Main | Kitchen | 18.89 | 13.05 | Stainless Steel Appl, Eat-in Kitchen, W/O To Deck |
| Room 2 | Main | Breakfast | 7.25 | 3.44 | Ceramic Floor, Large Window, Combined w/Kitchen |
| Room 3 | Main | Living Ro | 14.76 | 13.97 | Hardwood Floor, Fireplace, Open Concept |
| Room 4 | Main | Dining Ro | 14.3 | 12 | Hardwood Floor, Open Concept, Window |
| Room 5 | In Between | Family Ro | 17.88 | 16.5 | Hardwood Floor, Vaulted Ceiling(s), W/O To Balcony |
| Room 6 | Upper | Primary B | 17.81 | 11.91 | 5 Pc Ensuite, Walk-In Closet(s), Broadloom |
| Room 7 | Upper | Bedroom 2 | 13.22 | 11.15 | Crown Moulding, Window, Broadloom |
| Room 8 | Upper | Bedroom 3 | 11.22 | 10.1 | Crown Moulding, Window, Broadloom |
| Room 9 | Upper | Bedroom 4 | 10.17 | 9.91 | Crown Moulding, Window, Broadloom |
| Washroom Type | No. of Pieces | Level |
| Washroom Type 1 | 5 | Upper |
| Washroom Type 2 | 4 | Upper |
| Washroom Type 3 | 2 | Main |
| Washroom Type 4 | 3 | Lower |
| Washroom Type 5 | 0 | |
| Washroom Type 6 | 5 | Upper |
| Washroom Type 7 | 4 | Upper |
| Washroom Type 8 | 2 | Main |
| Washroom Type 9 | 3 | Lower |
| Washroom Type 10 | 0 | |
| Washroom Type 11 | 5 | Upper |
| Washroom Type 12 | 4 | Upper |
| Washroom Type 13 | 2 | Main |
| Washroom Type 14 | 3 | Lower |
| Washroom Type 15 | 0 |
| Total Area: | 0.00 |
| Property Type: | Detached |
| Style: | 2-Storey |
| Exterior: | Brick |
| Garage Type: | Built-In |
| (Parking/)Drive: | Private |
| Drive Parking Spaces: | 2 |
| Park #1 | |
| Parking Type: | Private |
| Park #2 | |
| Parking Type: | Private |
| Pool: | None |
| Approximatly Square Footage: | 2000-2500 |
| Property Features: | Fenced Yard, Park |
| CAC Included: | N |
| Water Included: | N |
| Cabel TV Included: | N |
| Common Elements Included: | N |
| Heat Included: | N |
| Parking Included: | N |
| Condo Tax Included: | N |
| Building Insurance Included: | N |
| Fireplace/Stove: | Y |
| Heat Type: | Forced Air |
| Central Air Conditioning: | Central Air |
| Central Vac: | N |
| Laundry Level: | Syste |
| Ensuite Laundry: | F |
| Sewers: | Sewer |
| Utilities-Cable: | A |
| Utilities-Hydro: | Y |
$
%
Years
This calculator is for demonstration purposes only. Always consult a professional
financial advisor before making personal financial decisions.
| Although the information displayed is believed to be accurate, no warranties or representations are made of any kind. |
| RE/MAX ALL-STARS REALTY INC. |
|
|

Valeria Zhibareva
Broker
Dir:
905-599-8574
Bus:
905-855-2200
Fax:
905-855-2201
| Virtual Tour | Book Showing | Email a Friend |
Jump To:
At a Glance:
| Type: | Freehold - Detached |
| Area: | York |
| Municipality: | Whitchurch-Stouffville |
| Neighbourhood: | Stouffville |
| Style: | 2-Storey |
| Tax: | $5,894 |
| Beds: | 4 |
| Baths: | 4 |
| Fireplace: | Y |
| Pool: | None |
Locatin Map:
Payment Calculator:

