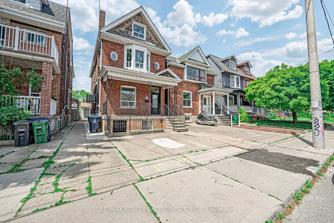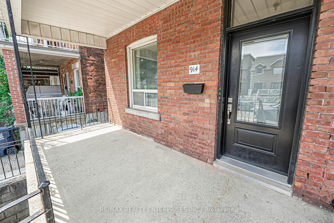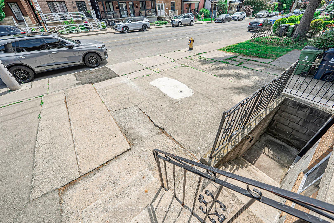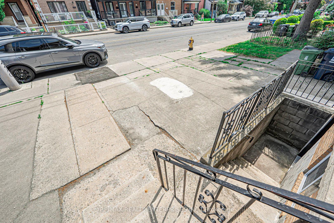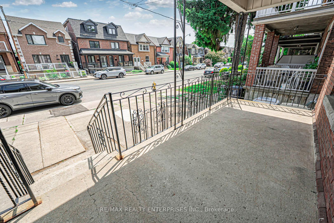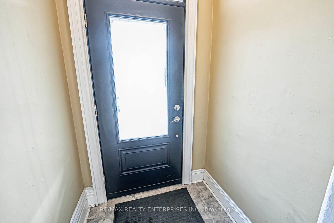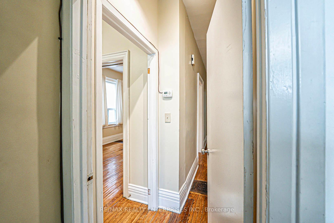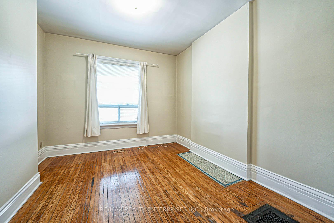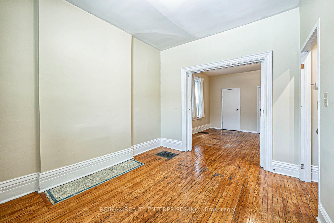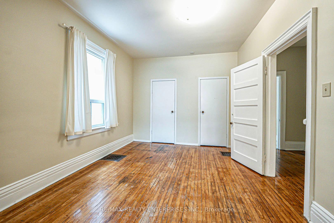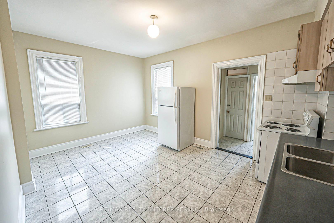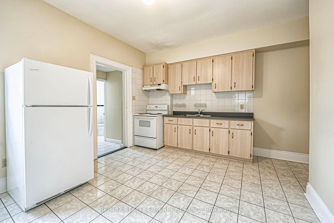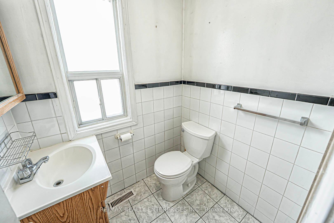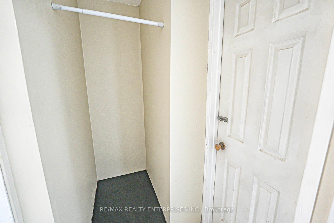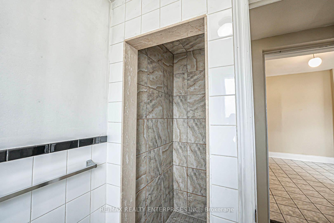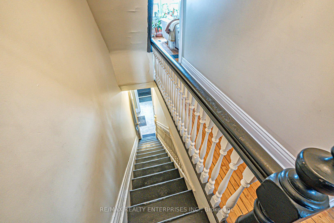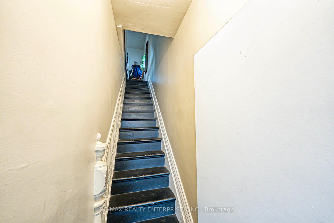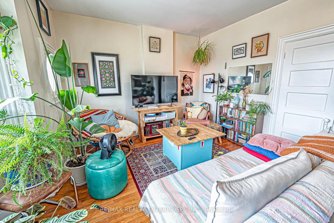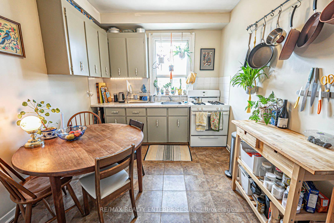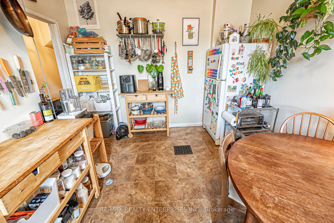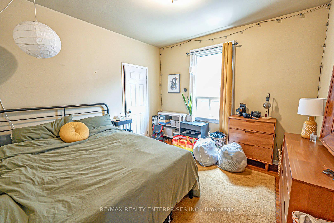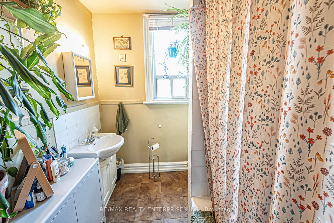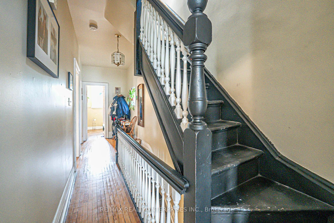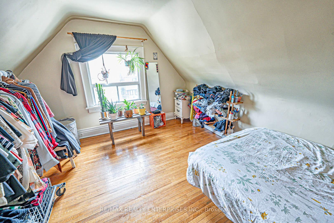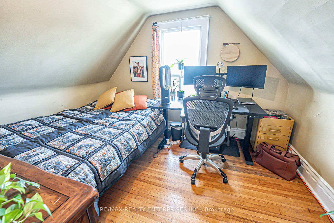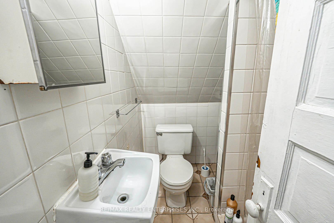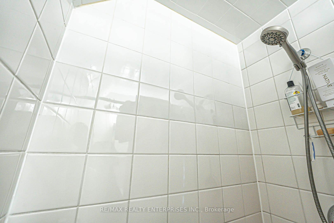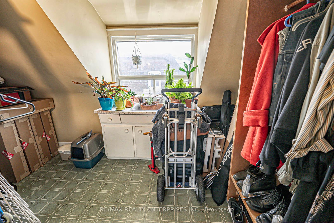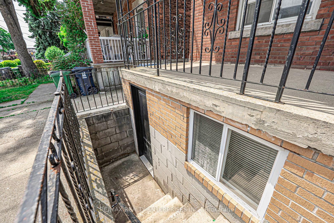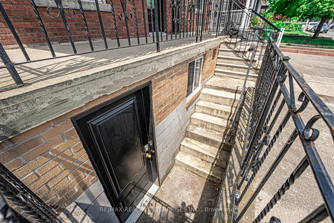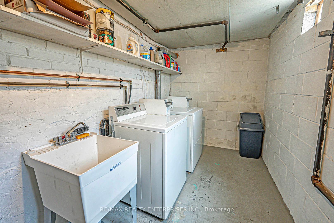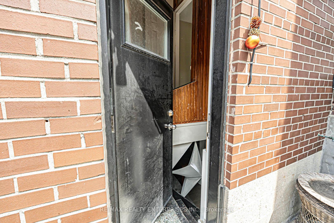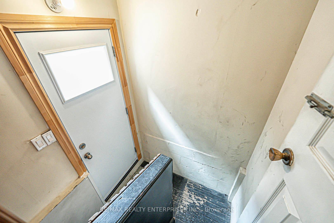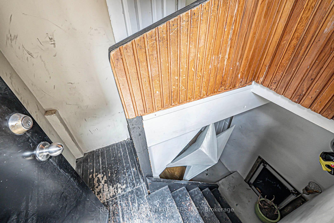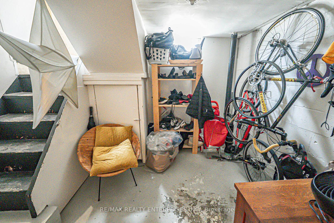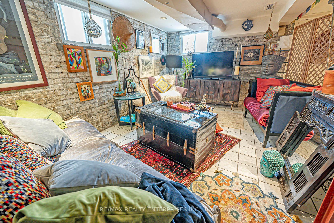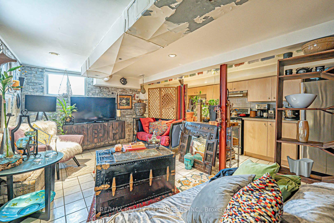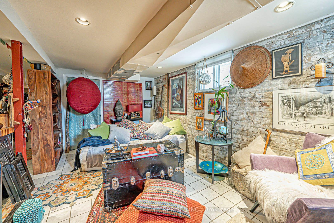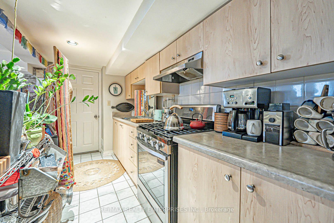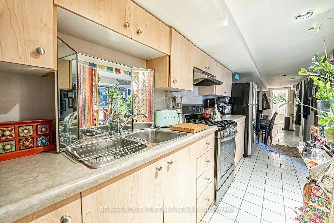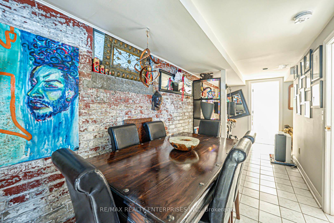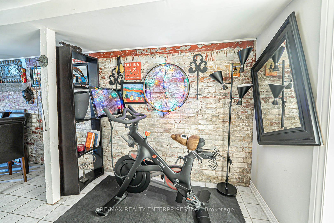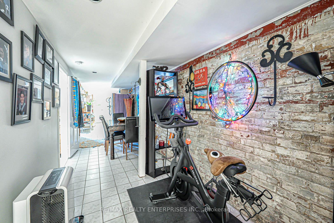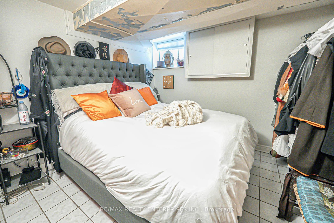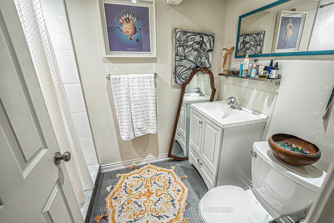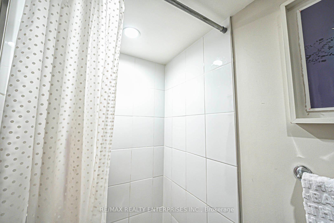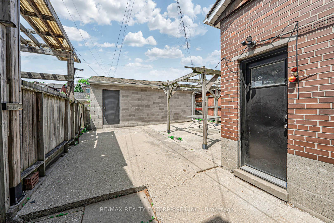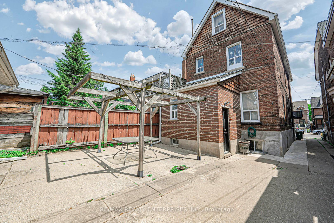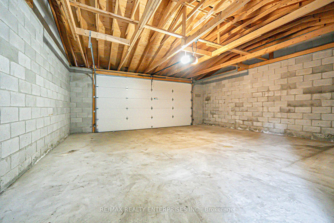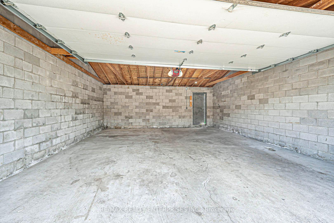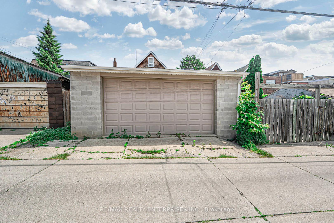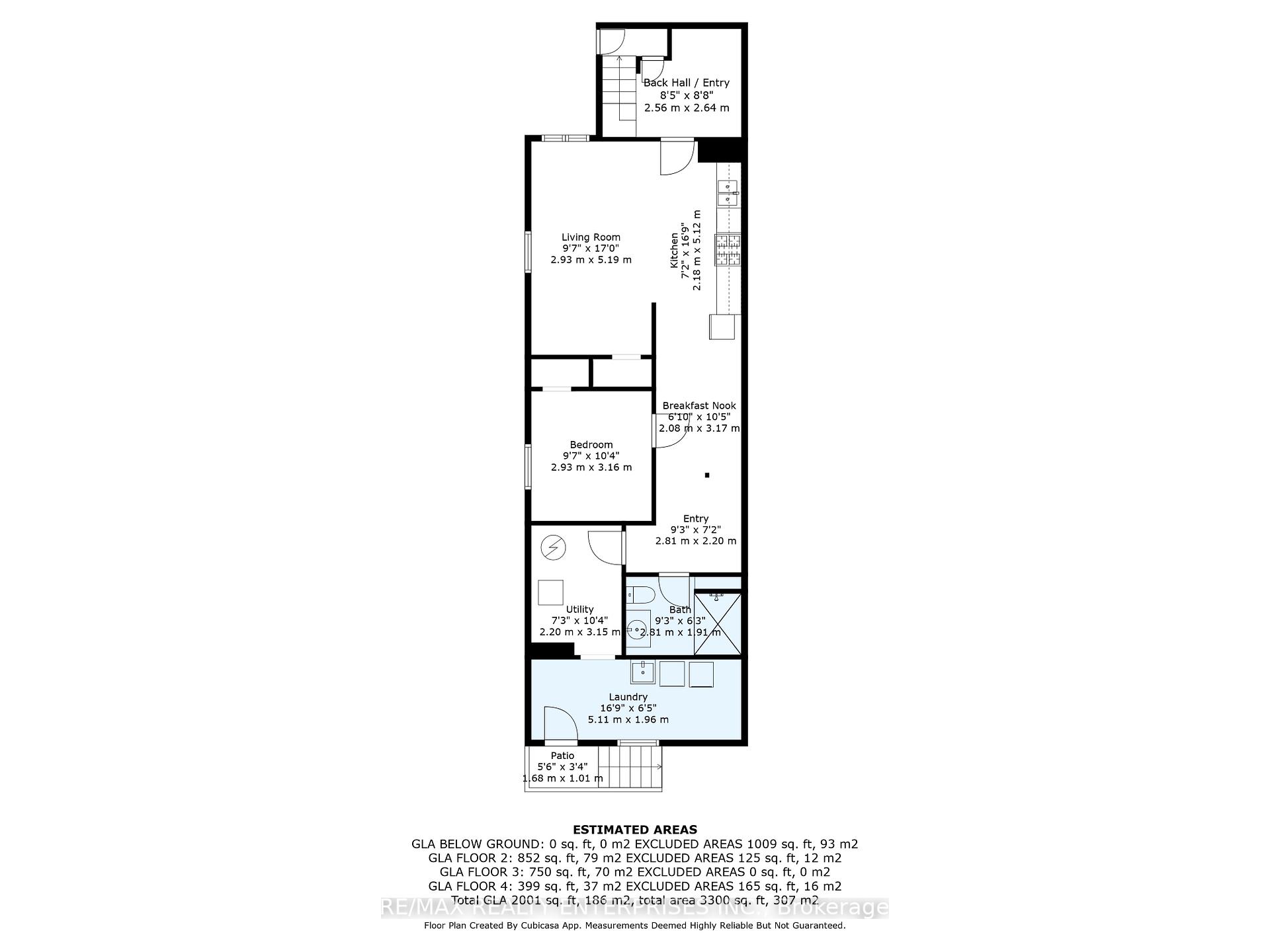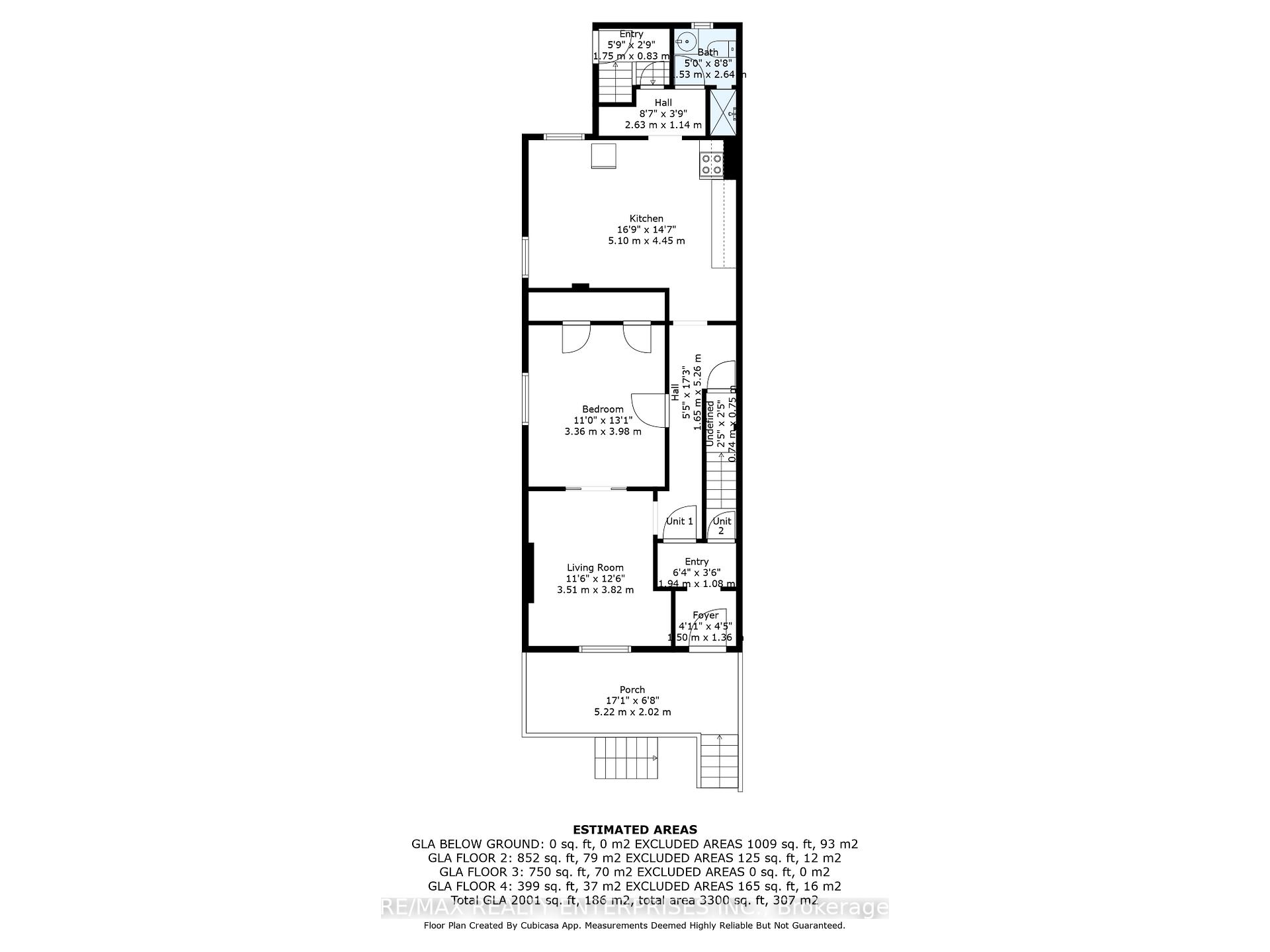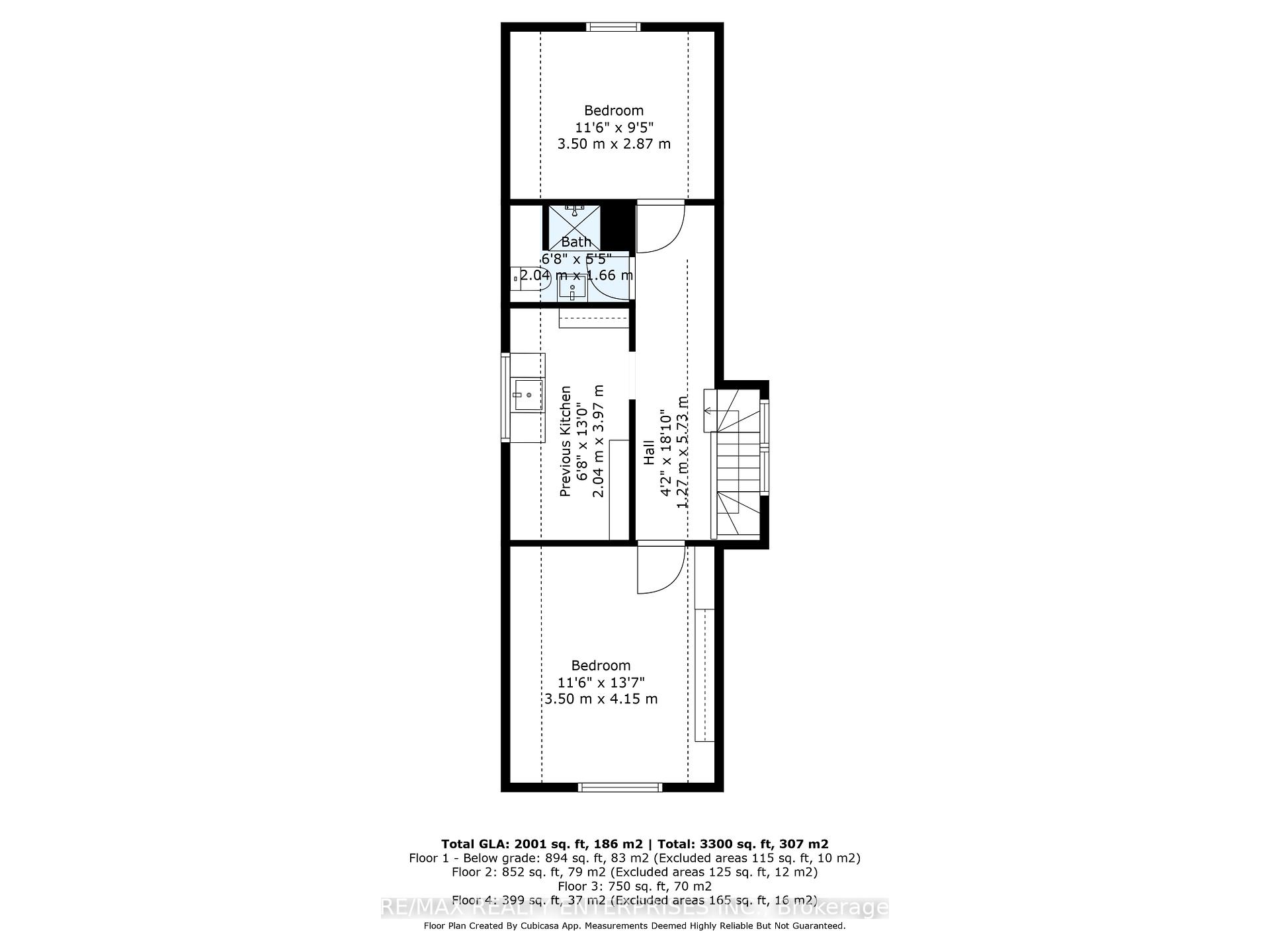$1,798,000
Available - For Sale
Listing ID: W12243905
914 Dovercourt Road , Toronto, M6H 2X5, Toronto
| Live, Rent, or Reimagine-Rare Multi-Unit in Prime West End! Welcome to a fully detached, character-filled home in the heart of Torontos vibrant Dovercourt Village. Currently configured as three self-contained units, this property offers exceptional flexibility: live in the vacant main floor unit, rent the occupied upper and basement units, and in future, convert the top floor into a fourth suite or easily return it to a spacious single-family residence. The main and second floors feature high ceilings, filling the home with light and openness. Each level has its own full bathroom, and the separated shared coin laundry room in the basement adds convenience and income potential. Both the main floor and basement units offer front and rear entry, enhancing privacy and functionality. A charming cedar shingle roof adds timeless curb appeal, while a mutual driveway provides side access to the property. The newer detached double garage, accessed via a rear laneway, offers secure parking and exciting laneway house potential (buyer to verify). Just steps to Bloor Street, TTC, parks, and schools, this is a rare opportunity to own a truly versatile, income-generating property in one of Toronto's most dynamic and desirable neighbourhoods. |
| Price | $1,798,000 |
| Taxes: | $6982.85 |
| Occupancy: | Tenant |
| Municipality/City: | Toronto |
| Address: | 914 Dovercourt Road , Toronto, M6H 2X5, Toronto |
| Directions/Cross Streets: | Bloor & Hallam |
| Rooms: | 9 |
| Rooms +: | 3 |
| Bedrooms: | 4 |
| Bedrooms +: | 1 |
| Family Room: | F |
| Basement: | Apartment |
| Level/Floor | Room | Length(ft) | Width(ft) | Descriptions | |
| Room 1 | Ground | Kitchen | 16.4 | 11.58 | |
| Room 2 | Ground | Living Ro | 12.79 | 9.94 | |
| Room 3 | Ground | Dining Ro | 13.45 | 10.99 | |
| Room 4 | Second | Kitchen | 14.1 | 10.99 | |
| Room 5 | Second | Living Ro | 16.4 | 13.74 | |
| Room 6 | Second | Bedroom | 11.48 | 10.96 | |
| Room 7 | Third | Kitchen | 12.99 | 6.82 | |
| Room 8 | Third | Bedroom | 13.32 | 11.81 | |
| Room 9 | Third | Bedroom | 11.84 | 9.32 | |
| Room 10 | Basement | Living Ro | 17.02 | 9.61 | |
| Room 11 | Basement | Kitchen | 16.79 | 7.15 | |
| Room 12 | Basement | Bedroom | 10.36 | 9.61 | |
| Room 13 | Basement | Laundry | 16.76 | 6.43 |
| Washroom Type | No. of Pieces | Level |
| Washroom Type 1 | 4 | |
| Washroom Type 2 | 3 | |
| Washroom Type 3 | 0 | |
| Washroom Type 4 | 0 | |
| Washroom Type 5 | 0 | |
| Washroom Type 6 | 4 | |
| Washroom Type 7 | 3 | |
| Washroom Type 8 | 0 | |
| Washroom Type 9 | 0 | |
| Washroom Type 10 | 0 |
| Total Area: | 0.00 |
| Property Type: | Detached |
| Style: | 3-Storey |
| Exterior: | Brick |
| Garage Type: | Detached |
| (Parking/)Drive: | Lane |
| Drive Parking Spaces: | 0 |
| Park #1 | |
| Parking Type: | Lane |
| Park #2 | |
| Parking Type: | Lane |
| Pool: | None |
| Approximatly Square Footage: | 2000-2500 |
| CAC Included: | N |
| Water Included: | N |
| Cabel TV Included: | N |
| Common Elements Included: | N |
| Heat Included: | N |
| Parking Included: | N |
| Condo Tax Included: | N |
| Building Insurance Included: | N |
| Fireplace/Stove: | N |
| Heat Type: | Forced Air |
| Central Air Conditioning: | Central Air |
| Central Vac: | N |
| Laundry Level: | Syste |
| Ensuite Laundry: | F |
| Sewers: | Sewer |
$
%
Years
This calculator is for demonstration purposes only. Always consult a professional
financial advisor before making personal financial decisions.
| Although the information displayed is believed to be accurate, no warranties or representations are made of any kind. |
| RE/MAX REALTY ENTERPRISES INC. |
|
|

Valeria Zhibareva
Broker
Dir:
905-599-8574
Bus:
905-855-2200
Fax:
905-855-2201
| Virtual Tour | Book Showing | Email a Friend |
Jump To:
At a Glance:
| Type: | Freehold - Detached |
| Area: | Toronto |
| Municipality: | Toronto W02 |
| Neighbourhood: | Dovercourt-Wallace Emerson-Junction |
| Style: | 3-Storey |
| Tax: | $6,982.85 |
| Beds: | 4+1 |
| Baths: | 4 |
| Fireplace: | N |
| Pool: | None |
Locatin Map:
Payment Calculator:


