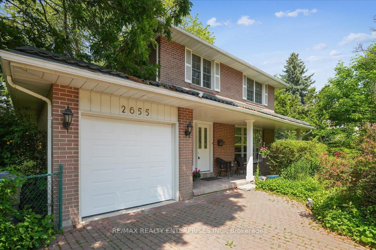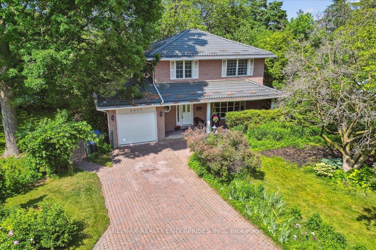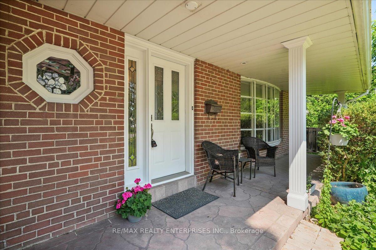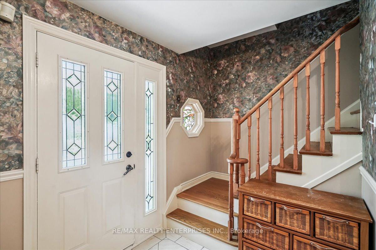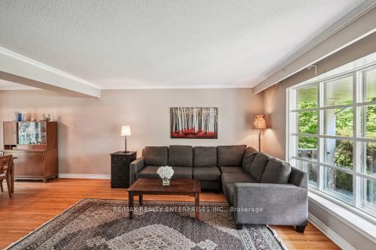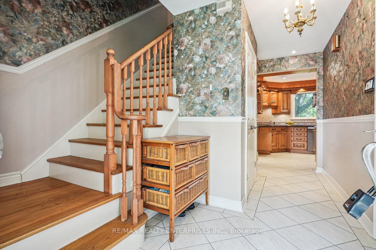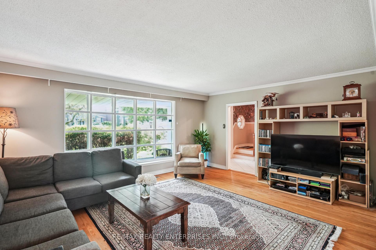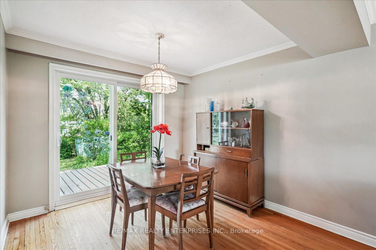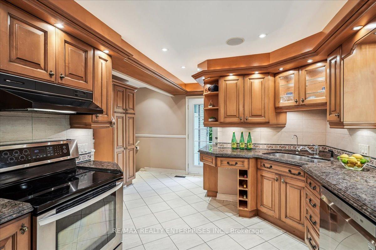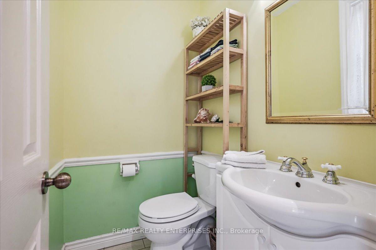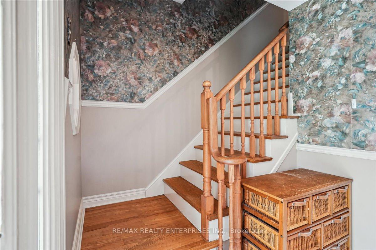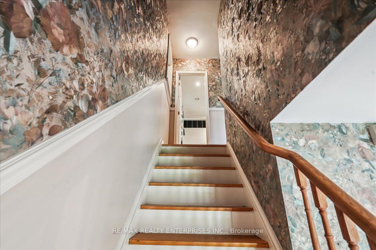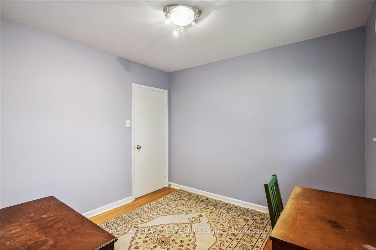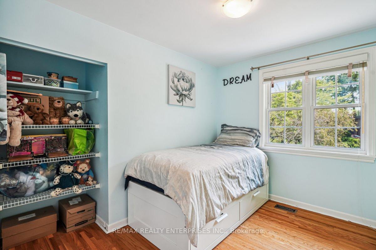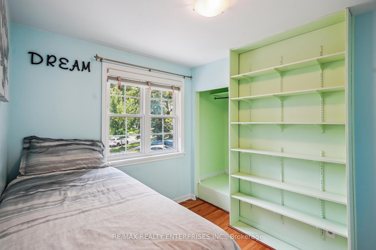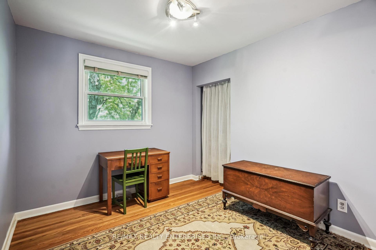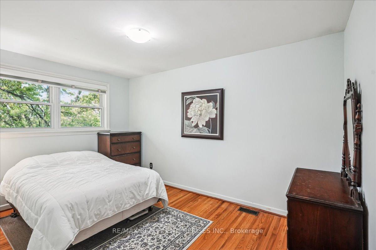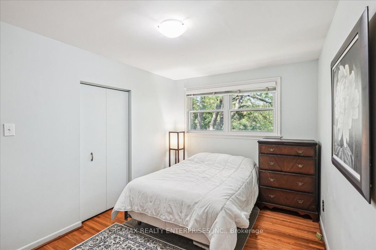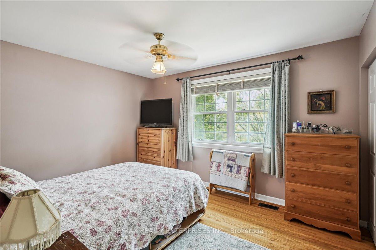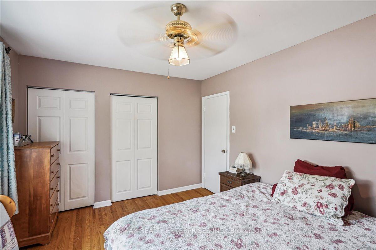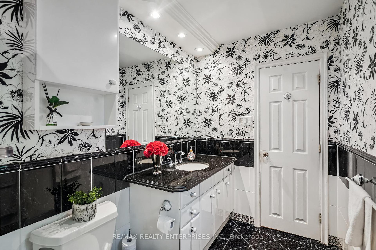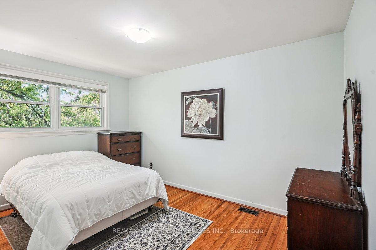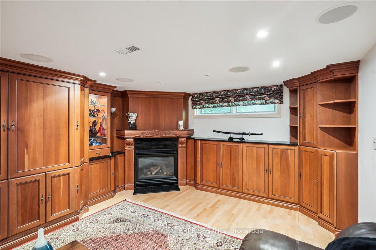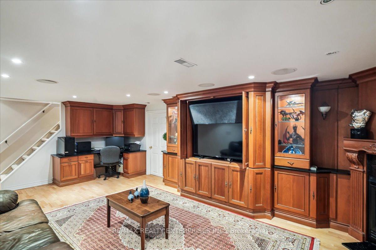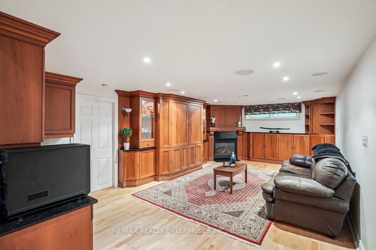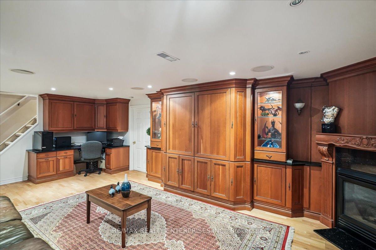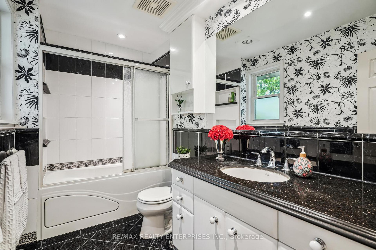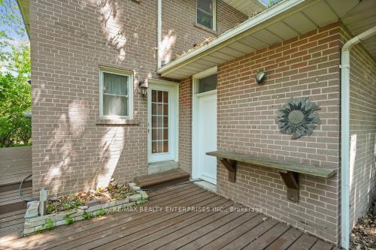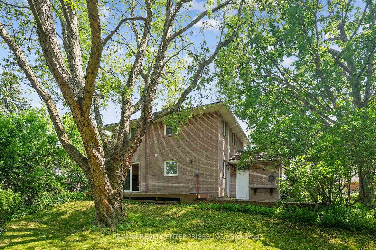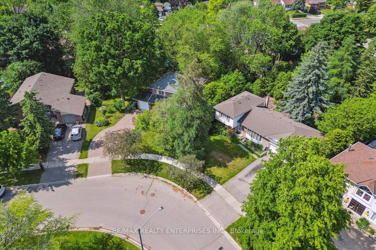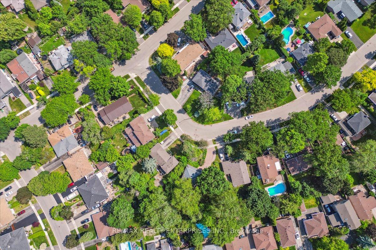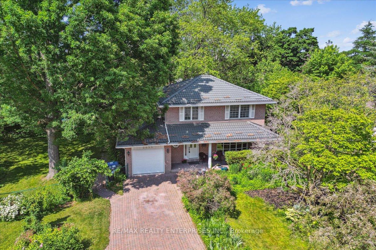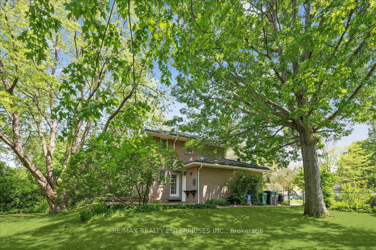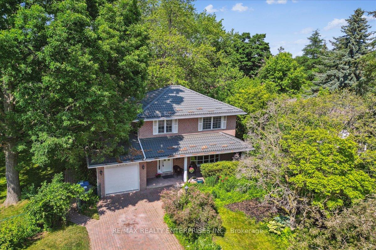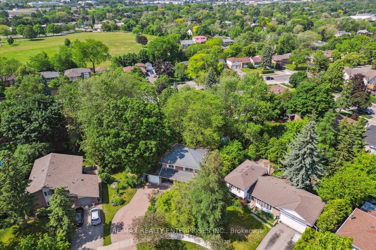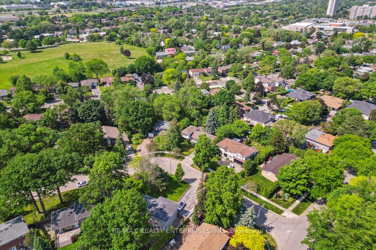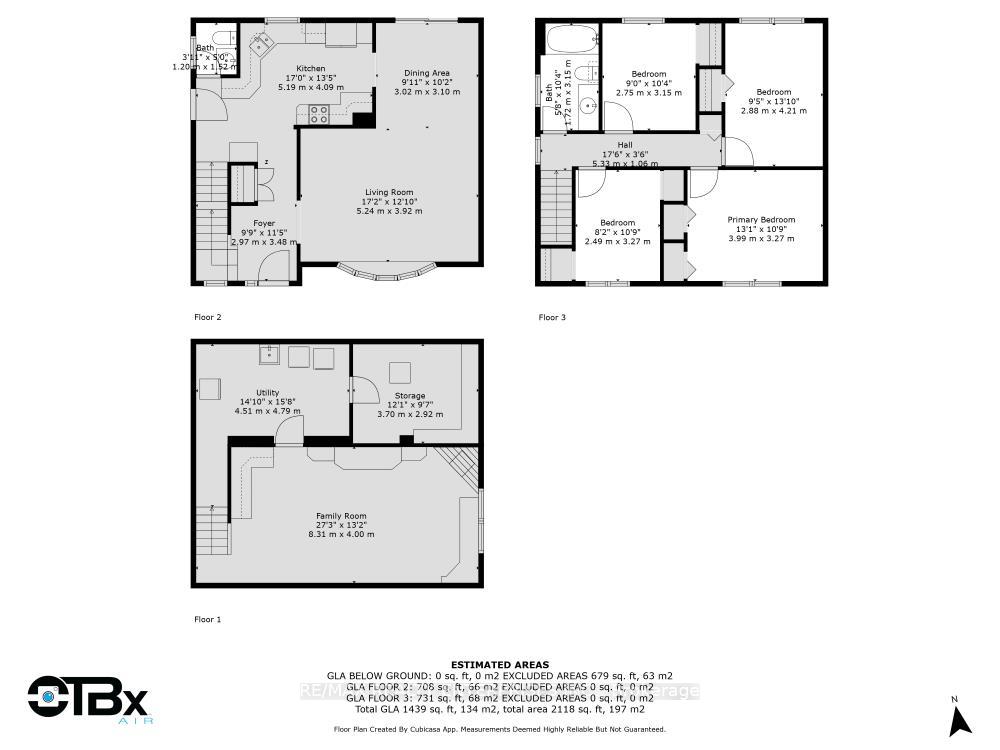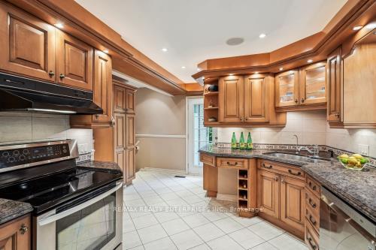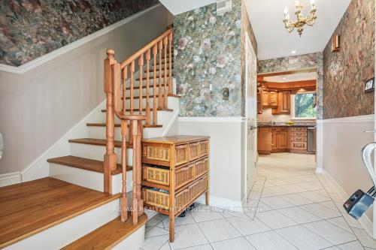$1,279,000
Available - For Sale
Listing ID: W12224788
2655 Bushland Cres , Mississauga, L5J 1X8, Peel
| Discover the perfect blend of space, privacy and potential in this charming 4 bedroom executive home. Ideally tucked into a rare large lot (near 1/3 acre). Nestled in a quiet, well established neighbourhood known for it's peaceful atmosphere and ideal setting for families and professionals alike. Step inside to find a spacious layout with large windows that bring in natural light and showcase the lush mature trees surrounding the home. Generous sized 4 bedrooms, hardwood floors, large custom kitchen w/ceiling speakers, basement offers a professionally built entertainment room with ceiling surround speakers. Installed metal roof may offer a discounted insurance premium and who doesn't love a porch for beautiful mornings and evenings! The expansive lot offers privacy - perfect for entertaining, gardening or maybe possible expansion. With all the conveniences just minutes away, including Clarkson GO, QEW, Hwy 403 & 407, schools and nearby dog park. This home combines the tranquility of suburban living with easy access to everything you need. 6 minute walk to Clarkson Community Centre that offers a library, hockey arena, inside pool, a full size gymnasium, an outdoor children's water play area and many programs! Don't miss this rare opportunity to own a home with so much potential in one of South Mississauga's desirable neighbourhoods. Whether you are looking to move right in or invest in some upgrades, this property is a true gem! Floor plans in pictures |
| Price | $1,279,000 |
| Taxes: | $8291.59 |
| Occupancy: | Owner |
| Address: | 2655 Bushland Cres , Mississauga, L5J 1X8, Peel |
| Directions/Cross Streets: | Stockholm & Winston Churchill |
| Rooms: | 7 |
| Rooms +: | 1 |
| Bedrooms: | 4 |
| Bedrooms +: | 0 |
| Family Room: | F |
| Basement: | Full, Finished |
| Level/Floor | Room | Length(ft) | Width(ft) | Descriptions | |
| Room 1 | Main | Kitchen | 12.79 | 9.87 | Overlooks Backyard, Large Window, Pot Lights |
| Room 2 | Main | Living Ro | 17.32 | 14.14 | Window Floor to Ceil, Hardwood Floor, Combined w/Dining |
| Room 3 | Main | Dining Ro | 9.87 | 10.3 | W/O To Deck, Hardwood Floor, Combined w/Living |
| Room 4 | Second | Primary B | 12.89 | 10.46 | Hardwood Floor, Closet, Large Window |
| Room 5 | Second | Bedroom 2 | 13.58 | 9.28 | Hardwood Floor, Overlooks Backyard, Closet |
| Room 6 | Second | Bedroom 3 | 10 | 9.28 | Hardwood Floor, Overlooks Backyard, Closet |
| Room 7 | Second | Bedroom 4 | 10.5 | 8.2 | Hardwood Floor, Overlooks Frontyard, Closet |
| Room 8 | Basement | Family Ro | 23.62 | 13.45 | Built-in Speakers, Pot Lights, Gas Fireplace |
| Room 9 | Basement | Laundry | 14.79 | 15.71 |
| Washroom Type | No. of Pieces | Level |
| Washroom Type 1 | 4 | Second |
| Washroom Type 2 | 2 | Main |
| Washroom Type 3 | 0 | |
| Washroom Type 4 | 0 | |
| Washroom Type 5 | 0 | |
| Washroom Type 6 | 4 | Second |
| Washroom Type 7 | 2 | Main |
| Washroom Type 8 | 0 | |
| Washroom Type 9 | 0 | |
| Washroom Type 10 | 0 |
| Total Area: | 0.00 |
| Approximatly Age: | 51-99 |
| Property Type: | Detached |
| Style: | 2-Storey |
| Exterior: | Brick |
| Garage Type: | Attached |
| (Parking/)Drive: | Private |
| Drive Parking Spaces: | 5 |
| Park #1 | |
| Parking Type: | Private |
| Park #2 | |
| Parking Type: | Private |
| Pool: | None |
| Other Structures: | Garden Shed |
| Approximatly Age: | 51-99 |
| Approximatly Square Footage: | 1500-2000 |
| Property Features: | Fenced Yard, Library |
| CAC Included: | N |
| Water Included: | N |
| Cabel TV Included: | N |
| Common Elements Included: | N |
| Heat Included: | N |
| Parking Included: | N |
| Condo Tax Included: | N |
| Building Insurance Included: | N |
| Fireplace/Stove: | Y |
| Heat Type: | Forced Air |
| Central Air Conditioning: | Central Air |
| Central Vac: | Y |
| Laundry Level: | Syste |
| Ensuite Laundry: | F |
| Elevator Lift: | False |
| Sewers: | Sewer |
$
%
Years
This calculator is for demonstration purposes only. Always consult a professional
financial advisor before making personal financial decisions.
| Although the information displayed is believed to be accurate, no warranties or representations are made of any kind. |
| RE/MAX REALTY ENTERPRISES INC. |
|
|

Valeria Zhibareva
Broker
Dir:
905-599-8574
Bus:
905-855-2200
Fax:
905-855-2201
| Virtual Tour | Book Showing | Email a Friend |
Jump To:
At a Glance:
| Type: | Freehold - Detached |
| Area: | Peel |
| Municipality: | Mississauga |
| Neighbourhood: | Clarkson |
| Style: | 2-Storey |
| Approximate Age: | 51-99 |
| Tax: | $8,291.59 |
| Beds: | 4 |
| Baths: | 2 |
| Fireplace: | Y |
| Pool: | None |
Locatin Map:
Payment Calculator:


