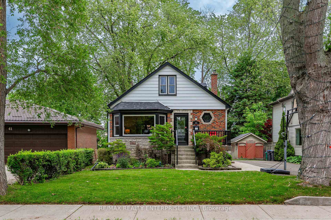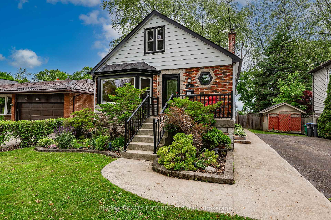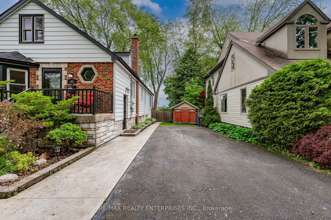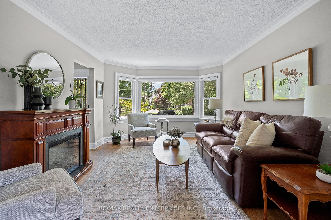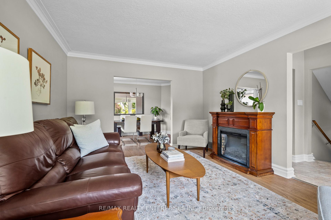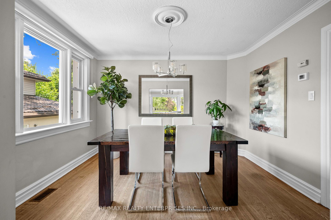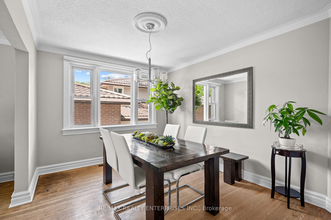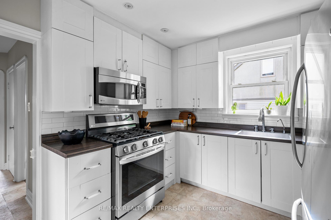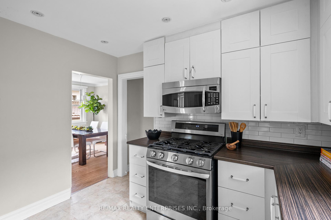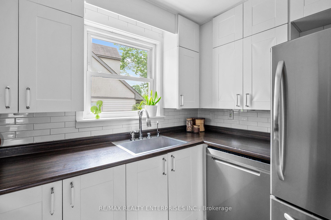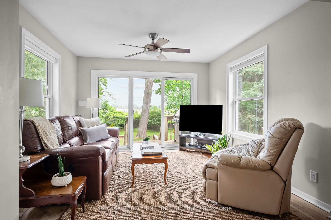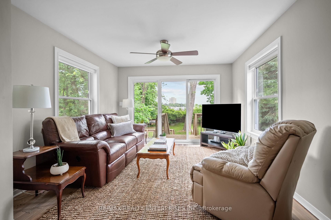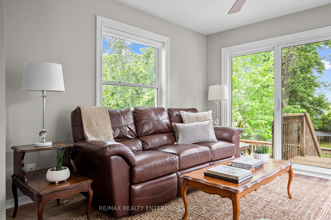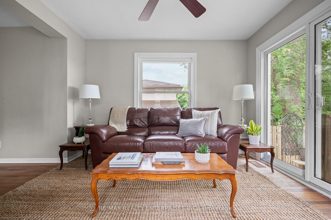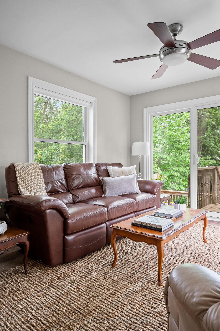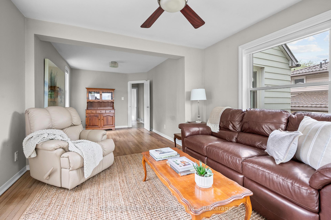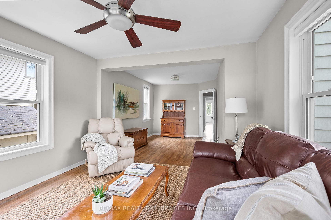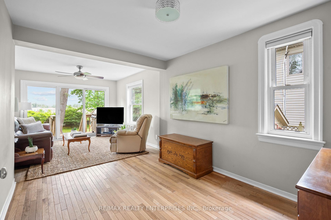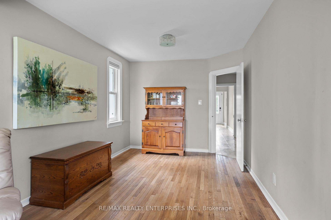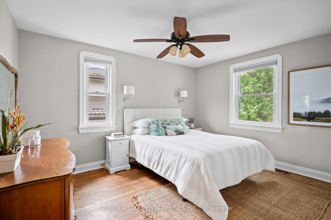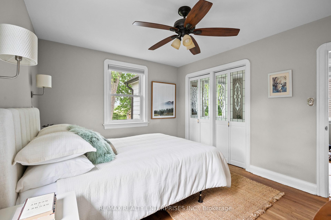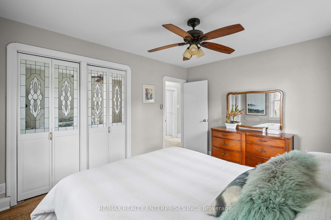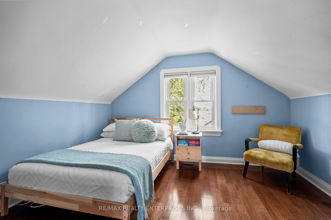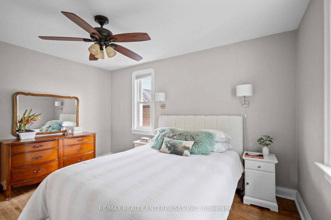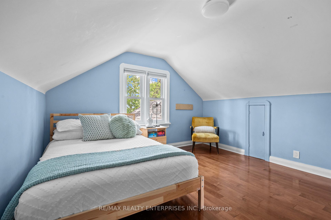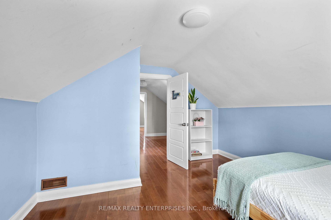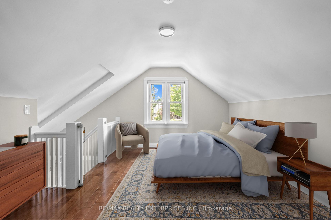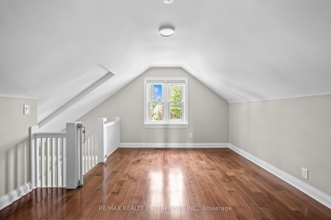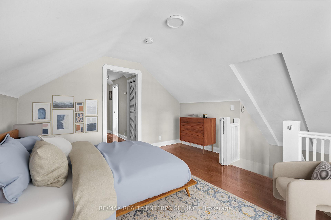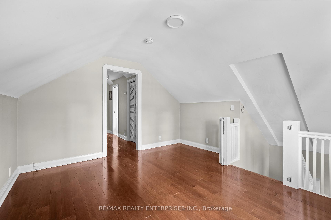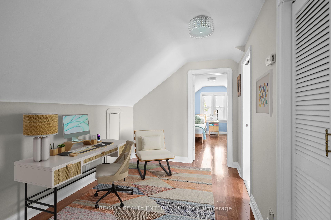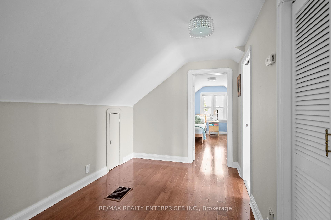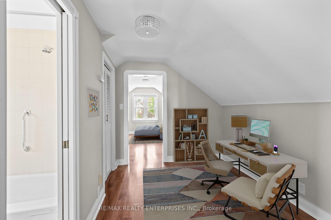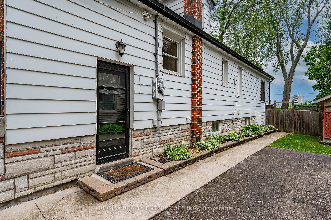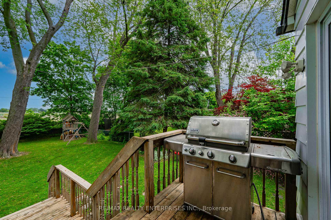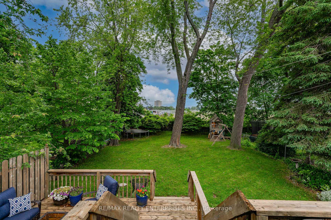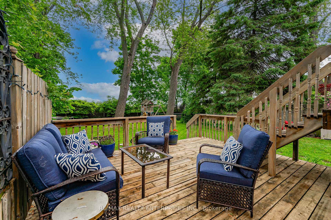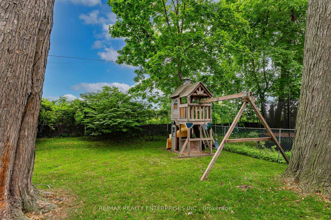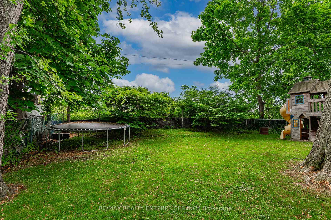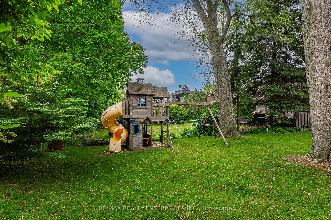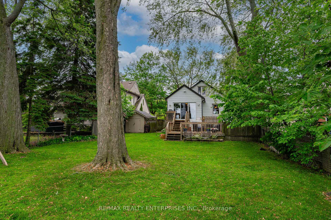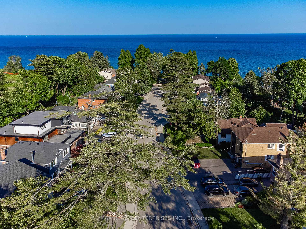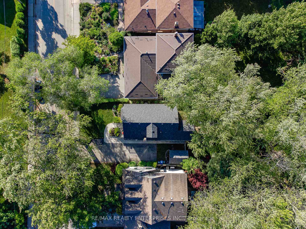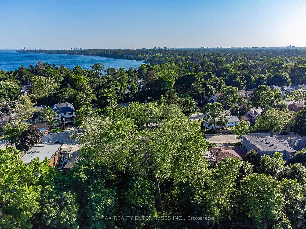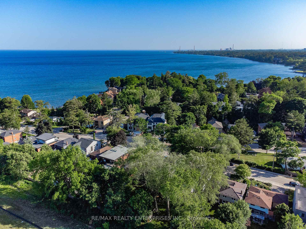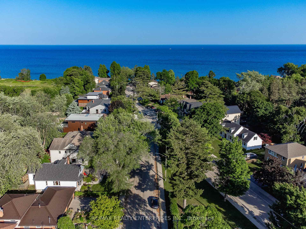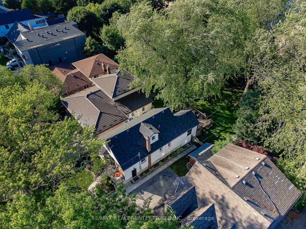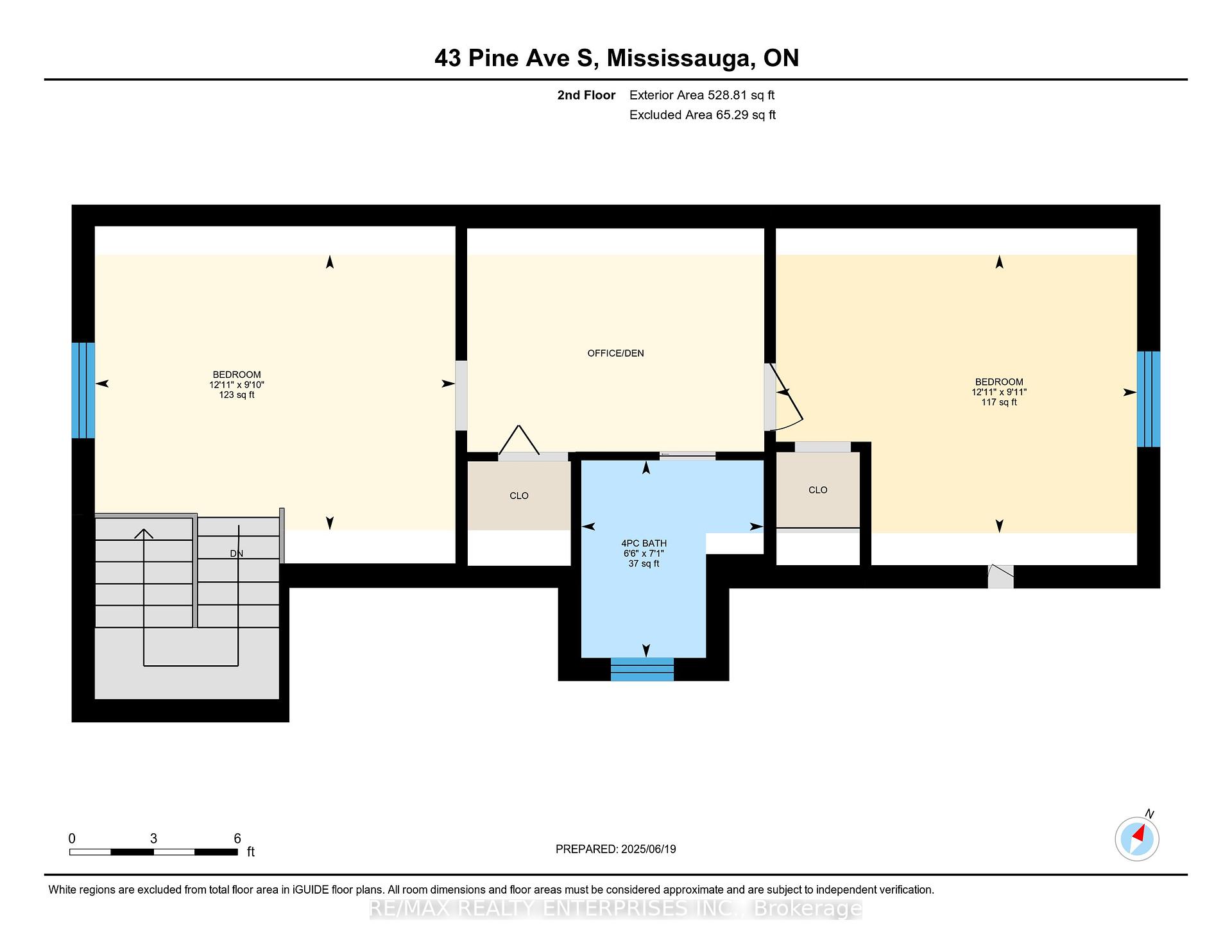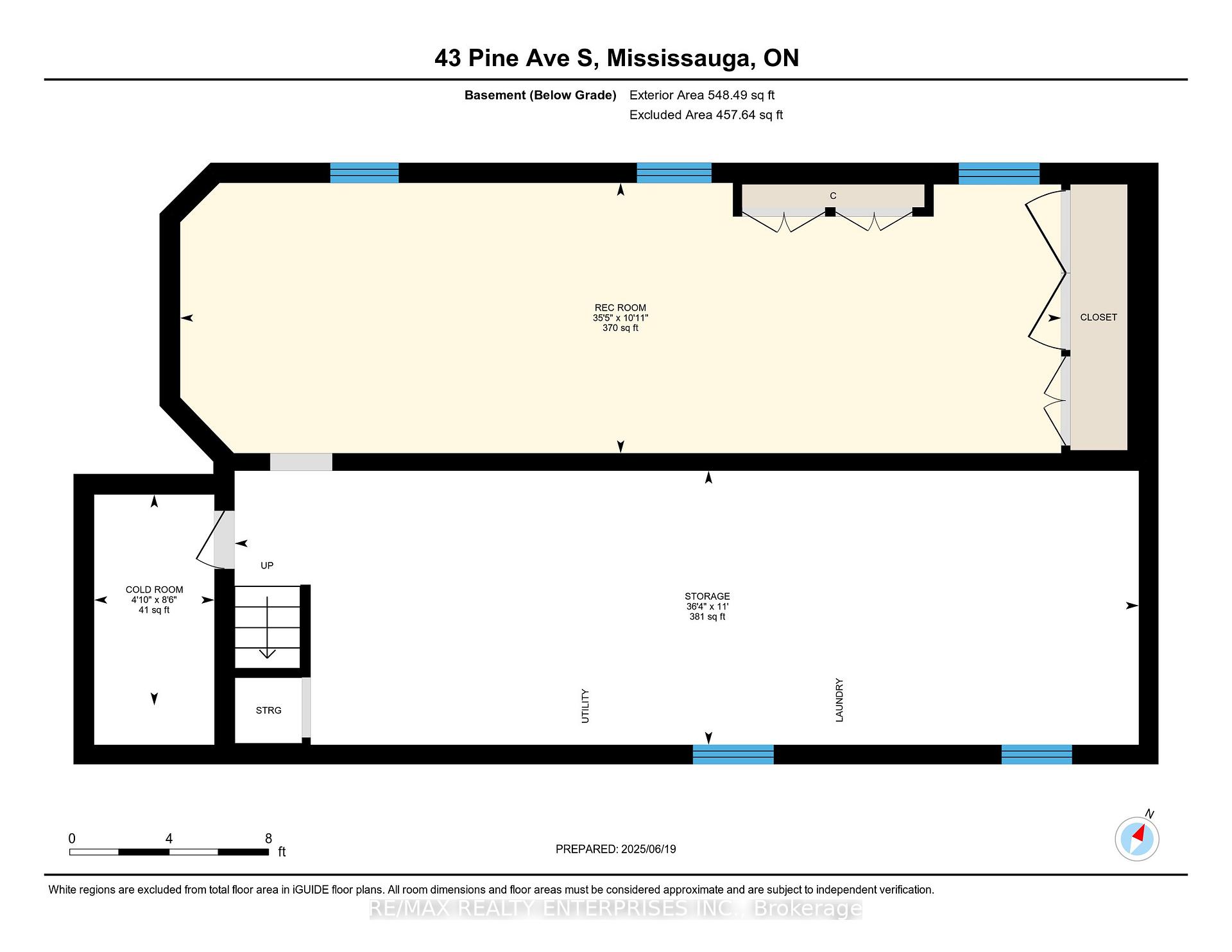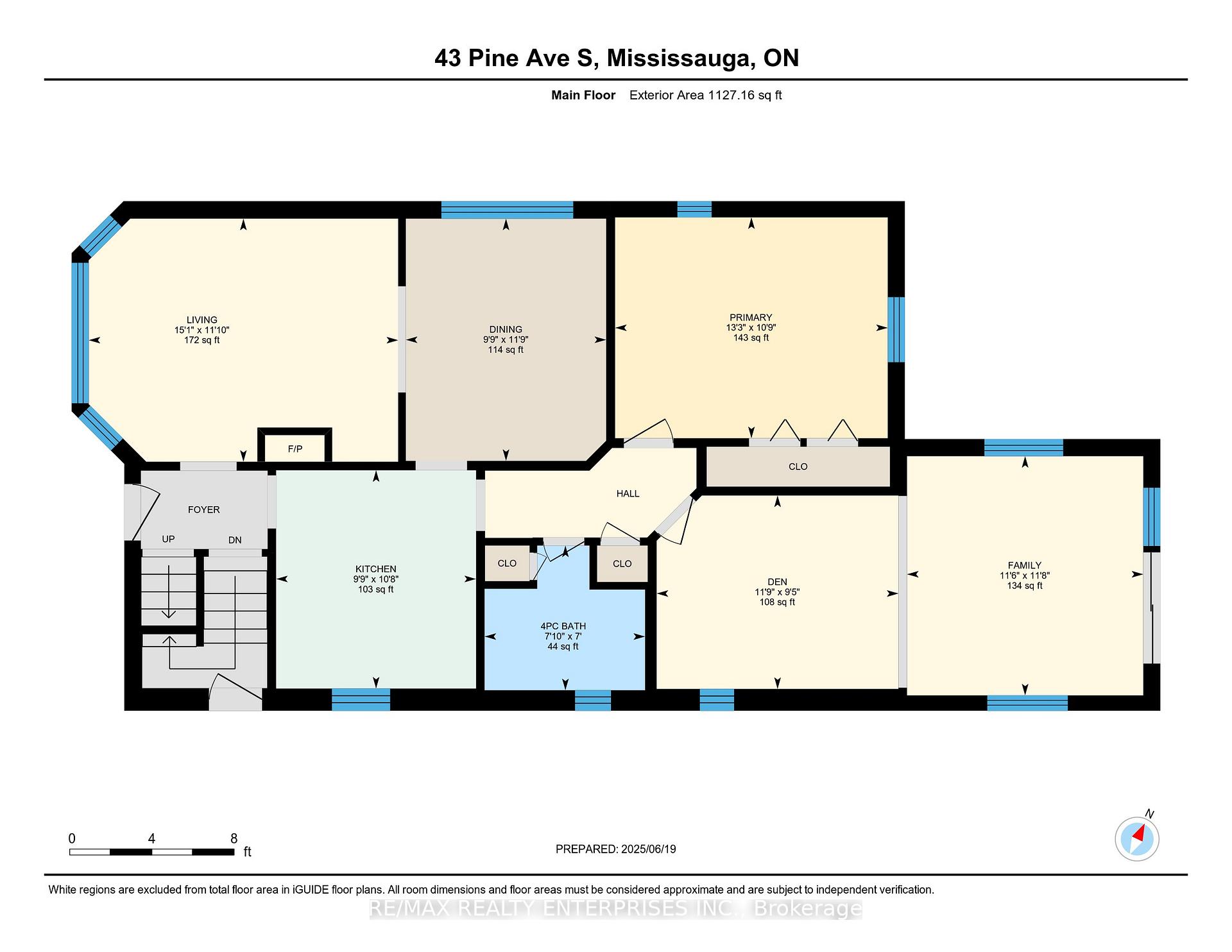$1,699,000
Available - For Sale
Listing ID: W12243047
43 Pine Aven South , Mississauga, L5H 2P5, Peel
| Welcome to 43 Pine Ave South, a rare and cherished offering in Cranberry Cove, one of south Mississauga's most beloved and tightly held lakeside communities. Just steps from the shoreline of Lake Ontario, this warm and inviting home sits on an incredible 50 x 163 ft lot - a size that is almost unheard of this close to the water. Whether you're looking to move in and enjoy as-is, renovate and expand, or design and build your forever home from the ground up, the opportunity here is truly exceptional. Lovingly cared for by the same family for over 15 years, this home has been a place of growth, connection, and unforgettable memories. Imagine enjoying your morning coffee on the front porch as the sun rises, walking to the lake with your family, or watching children and pets play freely in the expansive backyard surrounded by mature trees and the sounds of nature. The lifestyle here is as special as the setting - peaceful, grounded, and full of heart. Beyond the property lines lies something even more rare: a community that feels like home the moment you arrive. Cranberry Cove is a hidden gem where neighbours become lifelong friends, where nature and wildlife are part of your everyday view, and where the spirit of the lake is always just a few steps away. And while the setting feels quiet and tucked away, you're also just a short walk to the vibrant village of Port Credit with its waterfront parks, shops, cafes, nightlife, and the exciting new Brightwater community. This transformative development will bring new energy, amenities, and value to an already remarkable area. This is more than a home. It's a lifestyle, a legacy, and a blank canvas for your future. Experience the unique magic of Cranberry Cove and start your next chapter here. |
| Price | $1,699,000 |
| Taxes: | $8538.00 |
| Assessment Year: | 2024 |
| Occupancy: | Owner |
| Address: | 43 Pine Aven South , Mississauga, L5H 2P5, Peel |
| Directions/Cross Streets: | Lakeshore and Pine Ave S |
| Rooms: | 9 |
| Rooms +: | 1 |
| Bedrooms: | 3 |
| Bedrooms +: | 0 |
| Family Room: | T |
| Basement: | Separate Ent, Partially Fi |
| Level/Floor | Room | Length(ft) | Width(ft) | Descriptions | |
| Room 1 | Main | Living Ro | 15.06 | 11.84 | Hardwood Floor, Bow Window, Crown Moulding |
| Room 2 | Main | Dining Ro | 11.78 | 9.74 | Hardwood Floor, Large Window, Crown Moulding |
| Room 3 | Main | Kitchen | 10.63 | 9.74 | Stainless Steel Appl, Picture Window, Ceramic Backsplash |
| Room 4 | Main | Family Ro | 11.64 | 11.51 | Hardwood Floor, W/O To Deck, Sliding Doors |
| Room 5 | Main | Den | 9.41 | 11.78 | Hardwood Floor, Open Concept, Window |
| Room 6 | Main | Primary B | 13.28 | 10.76 | Hardwood Floor, Double Closet, Window |
| Room 7 | Second | Bedroom 2 | 9.97 | 12.92 | Hardwood Floor, Window, Closet |
| Room 8 | Second | Bedroom 3 | 9.84 | 12.89 | Hardwood Floor, Window, Closet |
| Room 9 | Second | Den | 6.56 | 6.56 | Hardwood Floor, Walk-Thru |
| Room 10 | Basement | Recreatio | 10.89 | 35.42 | |
| Room 11 | Basement | Utility R | 11.02 | 36.38 | |
| Room 12 | Basement | Cold Room | 8.46 | 4.82 |
| Washroom Type | No. of Pieces | Level |
| Washroom Type 1 | 4 | |
| Washroom Type 2 | 4 | |
| Washroom Type 3 | 0 | |
| Washroom Type 4 | 0 | |
| Washroom Type 5 | 0 | |
| Washroom Type 6 | 4 | |
| Washroom Type 7 | 4 | |
| Washroom Type 8 | 0 | |
| Washroom Type 9 | 0 | |
| Washroom Type 10 | 0 |
| Total Area: | 0.00 |
| Approximatly Age: | 51-99 |
| Property Type: | Detached |
| Style: | 1 1/2 Storey |
| Exterior: | Brick |
| Garage Type: | None |
| (Parking/)Drive: | Private Do |
| Drive Parking Spaces: | 6 |
| Park #1 | |
| Parking Type: | Private Do |
| Park #2 | |
| Parking Type: | Private Do |
| Pool: | None |
| Other Structures: | Fence - Full, |
| Approximatly Age: | 51-99 |
| Approximatly Square Footage: | 1500-2000 |
| Property Features: | Beach, Lake Access |
| CAC Included: | N |
| Water Included: | N |
| Cabel TV Included: | N |
| Common Elements Included: | N |
| Heat Included: | N |
| Parking Included: | N |
| Condo Tax Included: | N |
| Building Insurance Included: | N |
| Fireplace/Stove: | N |
| Heat Type: | Forced Air |
| Central Air Conditioning: | Central Air |
| Central Vac: | N |
| Laundry Level: | Syste |
| Ensuite Laundry: | F |
| Sewers: | Sewer |
$
%
Years
This calculator is for demonstration purposes only. Always consult a professional
financial advisor before making personal financial decisions.
| Although the information displayed is believed to be accurate, no warranties or representations are made of any kind. |
| RE/MAX REALTY ENTERPRISES INC. |
|
|

Valeria Zhibareva
Broker
Dir:
905-599-8574
Bus:
905-855-2200
Fax:
905-855-2201
| Virtual Tour | Book Showing | Email a Friend |
Jump To:
At a Glance:
| Type: | Freehold - Detached |
| Area: | Peel |
| Municipality: | Mississauga |
| Neighbourhood: | Port Credit |
| Style: | 1 1/2 Storey |
| Approximate Age: | 51-99 |
| Tax: | $8,538 |
| Beds: | 3 |
| Baths: | 2 |
| Fireplace: | N |
| Pool: | None |
Locatin Map:
Payment Calculator:

