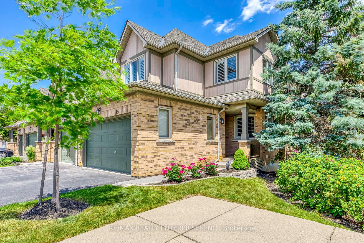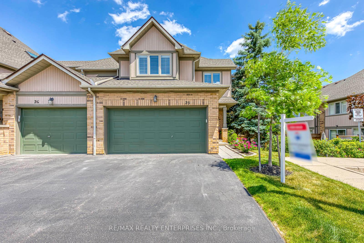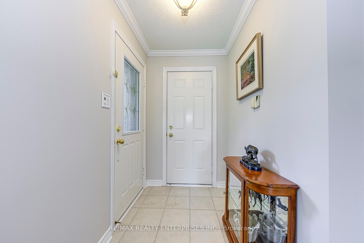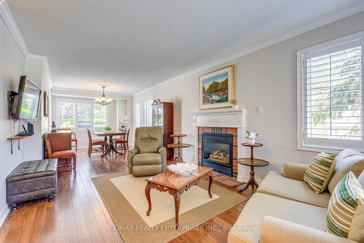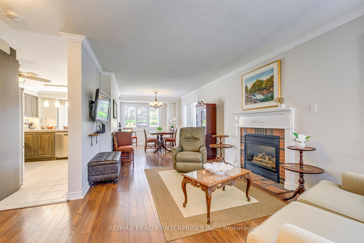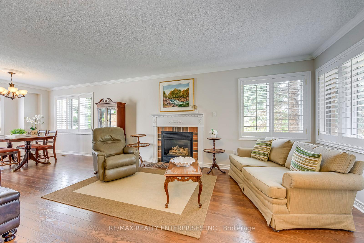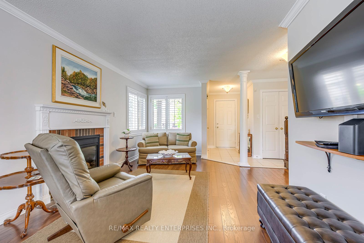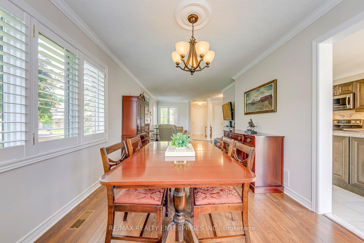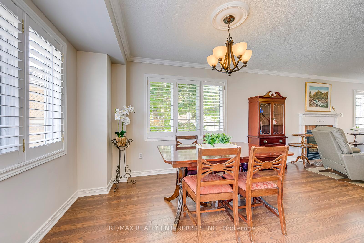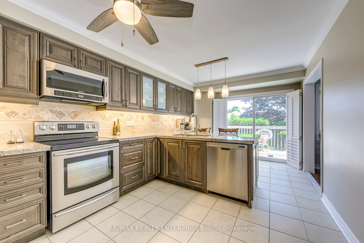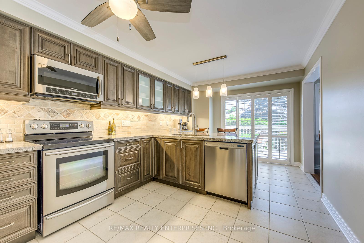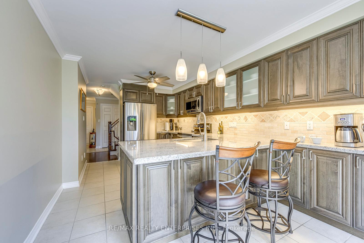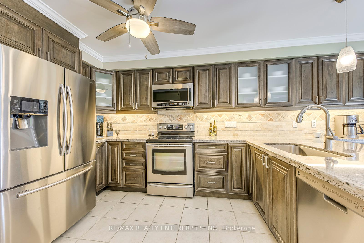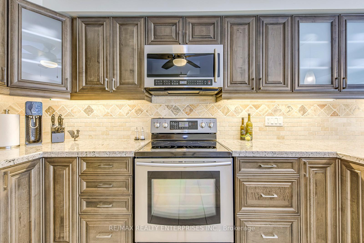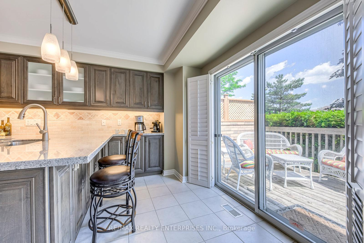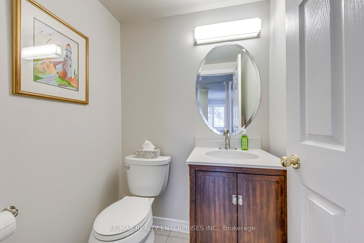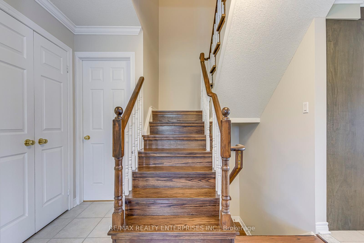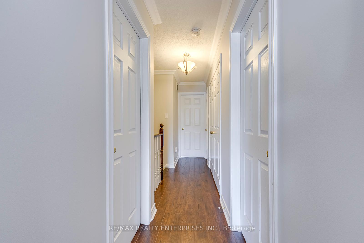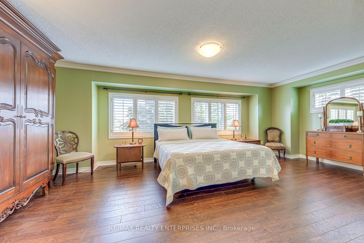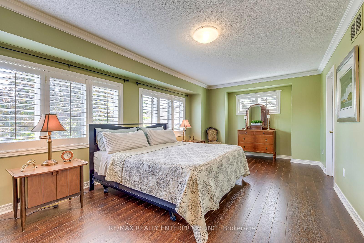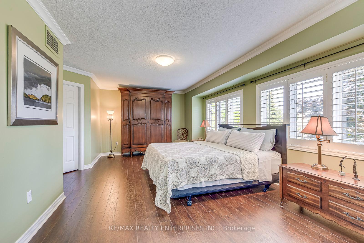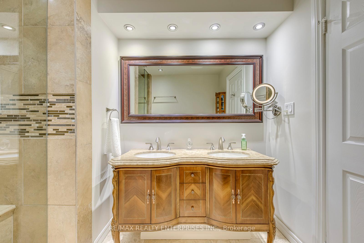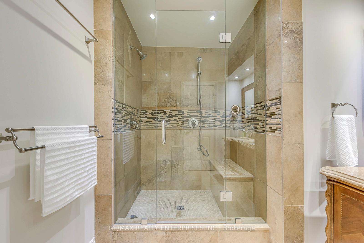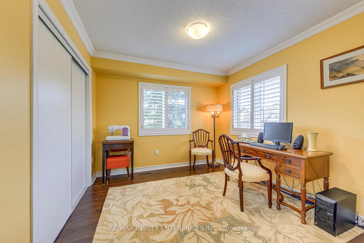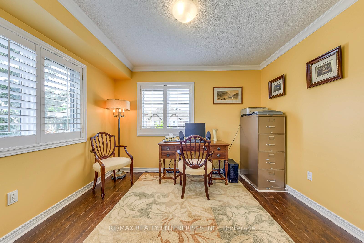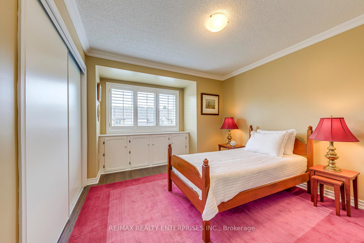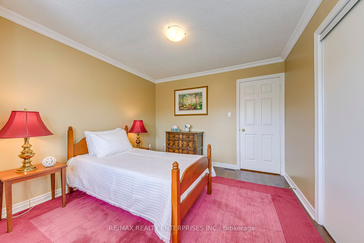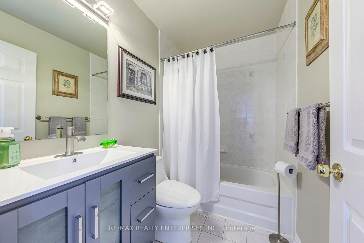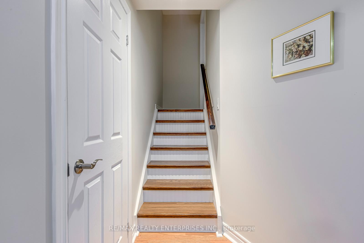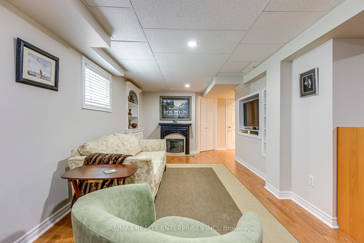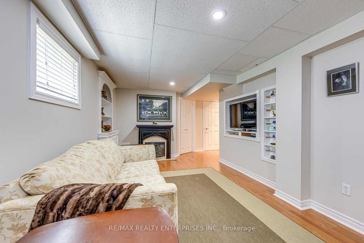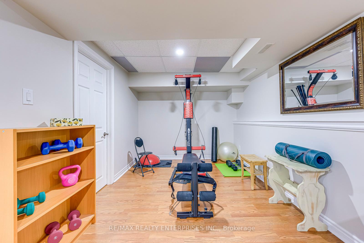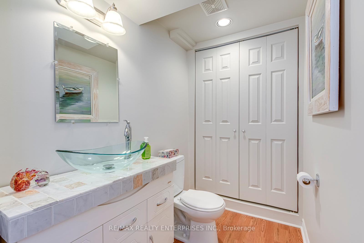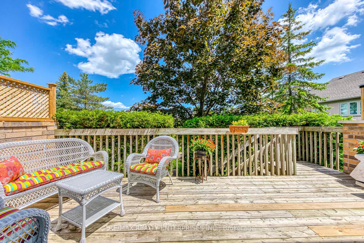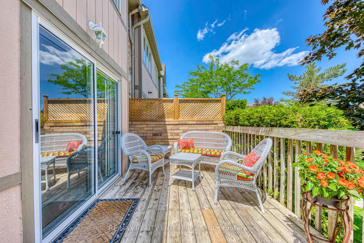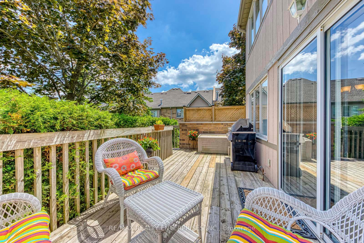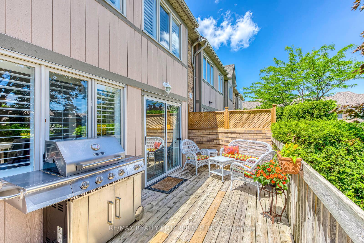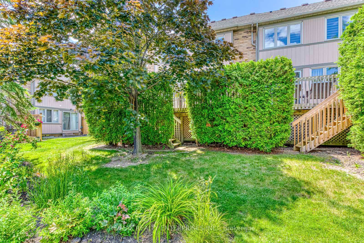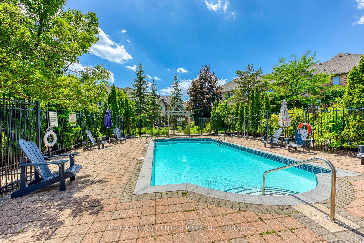$985,000
Available - For Sale
Listing ID: W12241995
5658 Glen Erin Driv , Mississauga, L5M 6C4, Peel
| Welcome to this spacious 3 bedroom, 4-bath end unit townhouse located in the desirable Daniels Grove community. This upgraded home features a modern kitchen, Electric and Gas fireplaces, and one of the larger layouts in the complex. Enjoy the rare benefit of a double-car garage and generous living space throughout. Residents can relax by the outdoor pool and take advantage of plenty of visitor parking in the vibrant, well-maintained neighbourhood. |
| Price | $985,000 |
| Taxes: | $5964.00 |
| Occupancy: | Owner |
| District: | W20 |
| Municipality/City: | Mississauga |
| Address: | 5658 Glen Erin Driv , Mississauga, L5M 6C4, Peel |
| Postal Code: | L5M 6C4 |
| Province/State: | Peel |
| Directions/Cross Streets: | Glen Erin/Thomas |
| Level/Floor | Room | Length(ft) | Width(ft) | Descriptions | |
| Room 1 | Main | Foyer | 8.53 | 4.72 | Ceramic Floor, Double Closet, Access To Garage |
| Room 2 | Main | Living Ro | 16.17 | 10.82 | Laminate, Combined w/Dining, Fireplace |
| Room 3 | Main | Dining Ro | 13.58 | 10 | Laminate, Combined w/Living, Formal Rm |
| Room 4 | Main | Kitchen | 10.5 | 9.61 | Ceramic Floor, Custom Backsplash, Renovated |
| Room 5 | Main | Breakfast | 10.5 | 5.58 | W/O To Deck, Renovated, Family Size Kitchen |
| Room 6 | Second | Primary B | 20.99 | 11.81 | 4 Pc Bath, Walk-In Closet(s), Overlooks Backyard |
| Room 7 | Second | Bedroom 2 | 12.2 | 10.82 | Laminate, Double Closet, Picture Window |
| Room 8 | Second | Bedroom 3 | 11.15 | 10.17 | Double Closet, Crown Moulding, Overlooks Frontyard |
| Room 9 | Second | Recreatio | 21.75 | 9.77 | 2 Pc Bath, Electric Fireplace, Laminate |
| Washroom Type | No. of Pieces | Level |
| Washroom Type 1 | 2 | Main |
| Washroom Type 2 | 4 | Upper |
| Washroom Type 3 | 2 | Lower |
| Washroom Type 4 | 0 | |
| Washroom Type 5 | 0 | |
| Washroom Type 6 | 2 | Main |
| Washroom Type 7 | 4 | Upper |
| Washroom Type 8 | 2 | Lower |
| Washroom Type 9 | 0 | |
| Washroom Type 10 | 0 |
| Total Area: | 0.00 |
| Washrooms: | 4 |
| Heat Type: | Forced Air |
| Central Air Conditioning: | Central Air |
| Elevator Lift: | False |
$
%
Years
This calculator is for demonstration purposes only. Always consult a professional
financial advisor before making personal financial decisions.
| Although the information displayed is believed to be accurate, no warranties or representations are made of any kind. |
| RE/MAX REALTY ENTERPRISES INC. |
|
|

Valeria Zhibareva
Broker
Dir:
905-599-8574
Bus:
905-855-2200
Fax:
905-855-2201
| Book Showing | Email a Friend |
Jump To:
At a Glance:
| Type: | Com - Condo Townhouse |
| Area: | Peel |
| Municipality: | Mississauga |
| Neighbourhood: | Central Erin Mills |
| Style: | 2-Storey |
| Tax: | $5,964 |
| Maintenance Fee: | $534.24 |
| Beds: | 3 |
| Baths: | 4 |
| Fireplace: | Y |
Locatin Map:
Payment Calculator:

