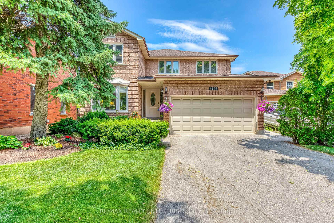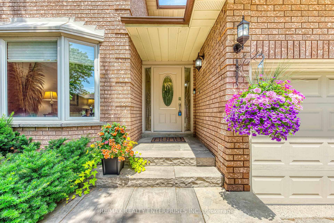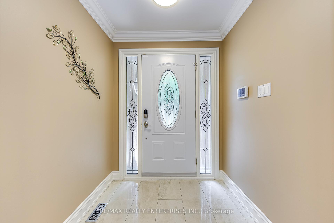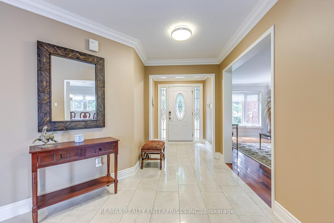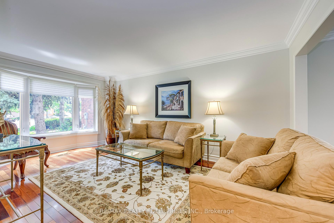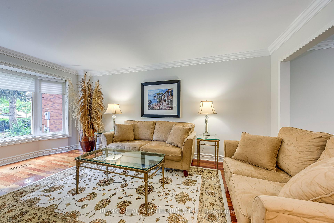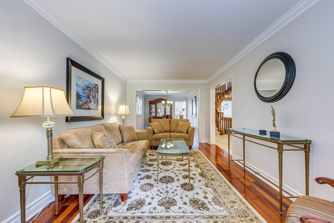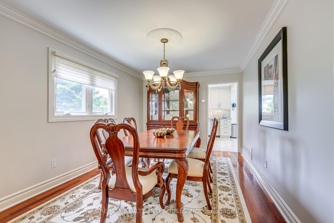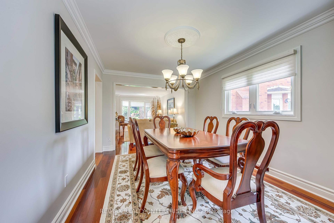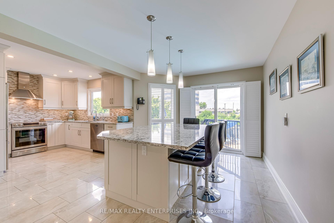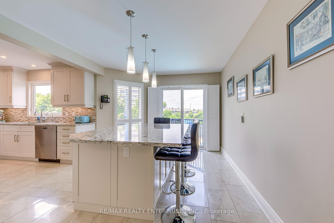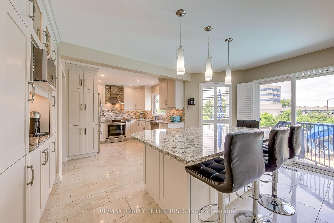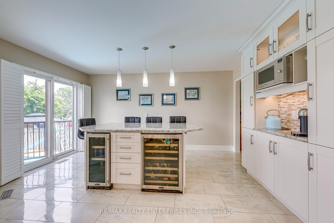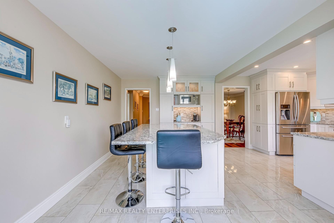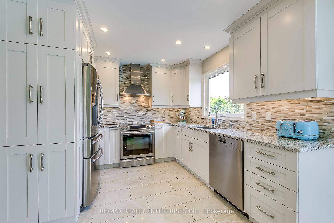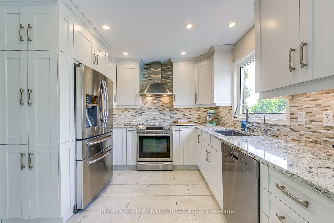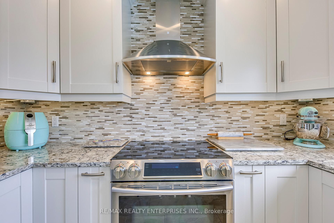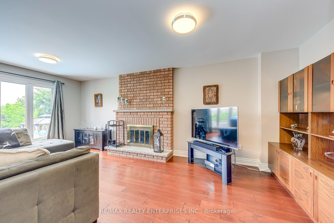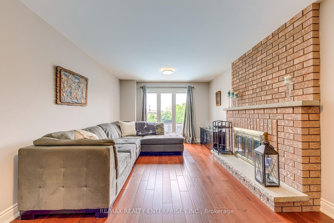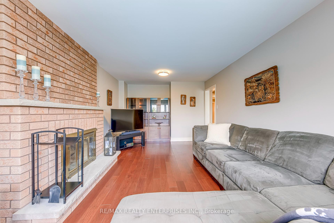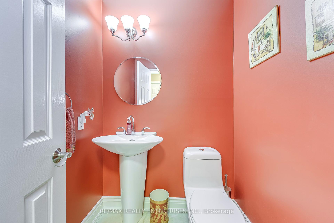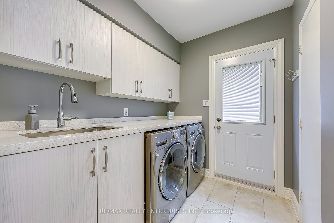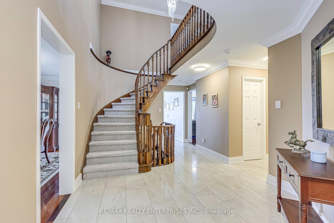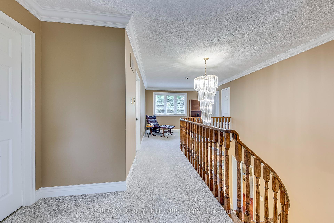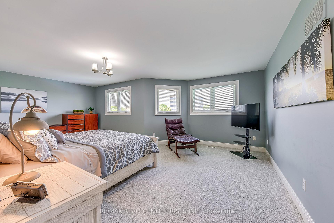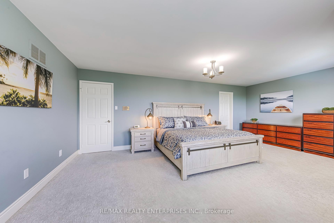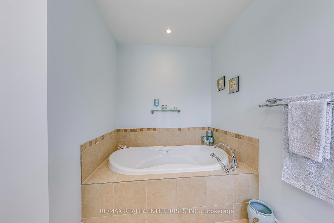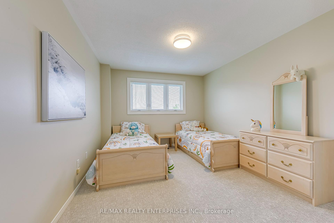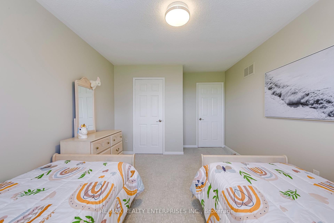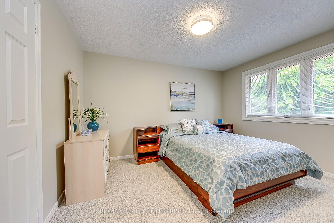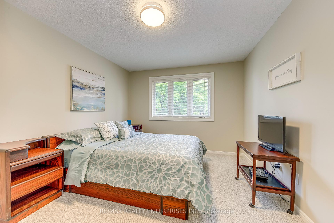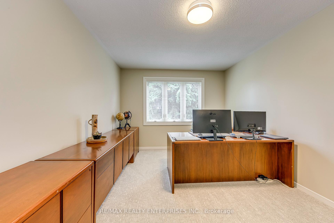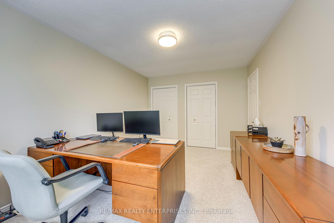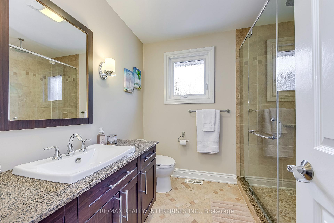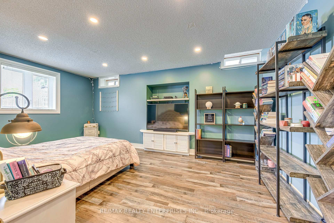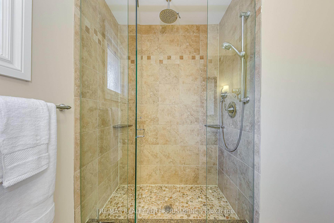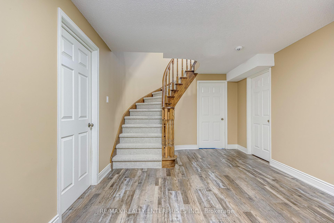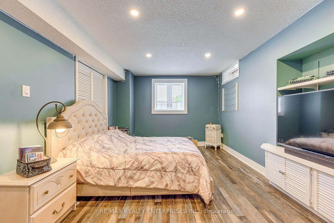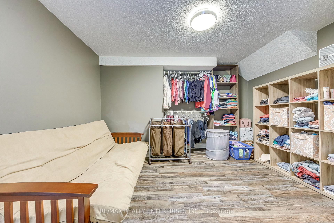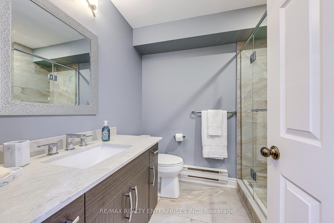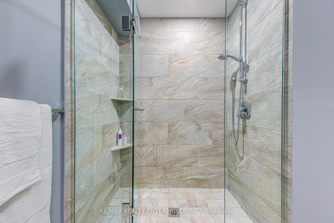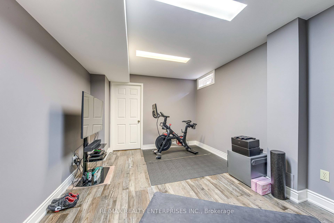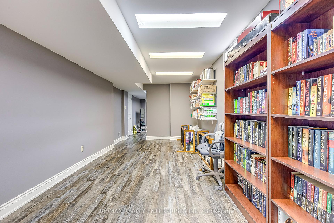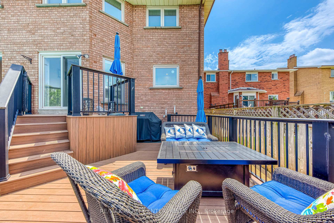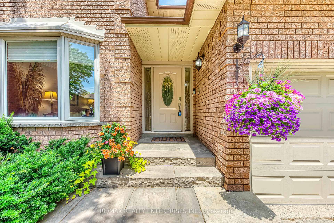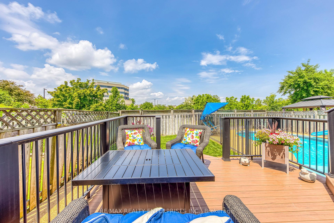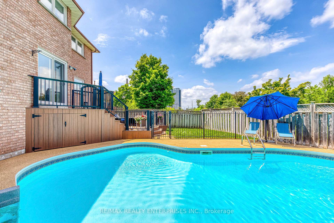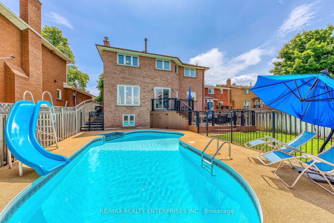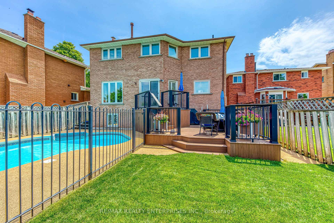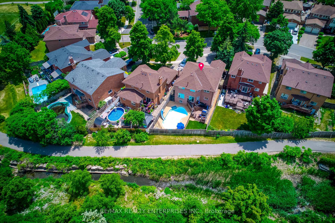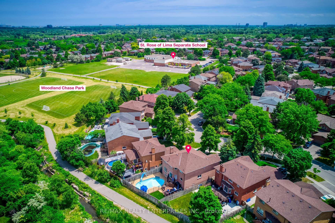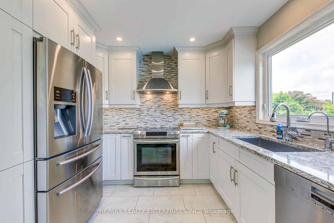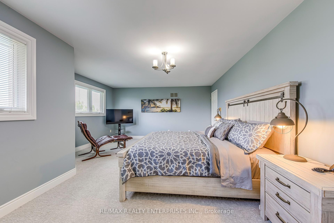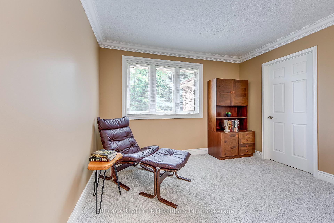$1,749,999
Available - For Sale
Listing ID: W12228927
4649 Phoenix Park Cres , Mississauga, L5M 3E9, Peel
| Welcome to 4649 Phoenix Park Crescent in the heart of Mississauga, just minutes from Credit Valley Hospital! This stunning detached residence offers over 2,700 sq ft of beautifully maintained above ground living space, featuring 4+1 spacious bedrooms and 4 bathrooms including a luxurious 5-piece ensuite in the primary retreat. The renovated kitchen (2023) boasts quartz countertops, stainless steel appliances, ample storage, an extra beverage fridge, wine fridge, large custom kitchen island, and coffee bar. Enjoy the comfort of newer mechanicals with a furnace and A/C installed at the end of 2021. Cozy family room with a wood burning fireplace (WETT certificate attached in schedules). Step outside to your own private backyard oasis with a fenced in inground pool approximately 3' - 10' in depth, a long lasting composite deck, and stairs leading down to a landscaped yard ideal for relaxing or hosting guests. With 6 total parking spaces and a layout designed for modern family living, this home offers both functionality and style in a highly desirable location close to schools, parks, shopping, transit and hospital. Don't miss the opportunity to own this exceptional property in one of Mississauga's most sought after neighbourhoods! |
| Price | $1,749,999 |
| Taxes: | $8787.84 |
| Occupancy: | Owner |
| Address: | 4649 Phoenix Park Cres , Mississauga, L5M 3E9, Peel |
| Directions/Cross Streets: | Credit Valley Road / Erin Mills Parkway |
| Rooms: | 11 |
| Rooms +: | 3 |
| Bedrooms: | 4 |
| Bedrooms +: | 1 |
| Family Room: | T |
| Basement: | Finished |
| Level/Floor | Room | Length(ft) | Width(ft) | Descriptions | |
| Room 1 | Main | Living Ro | 16.2 | 10.33 | Hardwood Floor, Crown Moulding, Combined w/Dining |
| Room 2 | Main | Dining Ro | 14.76 | 10.5 | Formal Rm, Crown Moulding, Hardwood Floor |
| Room 3 | Main | Kitchen | 20.34 | 9.87 | Stainless Steel Appl, Quartz Counter, Ceramic Floor |
| Room 4 | Main | Breakfast | 11.48 | 9.87 | Overlooks Pool, W/O To Deck, Dry Bar |
| Room 5 | Main | Family Ro | 18.99 | 11.61 | Fireplace, Separate Room, Overlooks Backyard |
| Room 6 | Second | Primary B | 21.98 | 15.38 | 5 Pc Ensuite, Walk-In Closet(s), Broadloom |
| Room 7 | Second | Bedroom 2 | 14.99 | 10.33 | Broadloom, Closet, Overlooks Backyard |
| Room 8 | Second | Bedroom 3 | 12.82 | 10.99 | Closet, Broadloom, Overlooks Frontyard |
| Room 9 | Second | Bedroom 4 | 12.99 | 10.99 | Broadloom, His and Hers Closets, Overlooks Frontyard |
| Room 10 | Lower | Bedroom | 16.53 | 16.07 | 3 Pc Bath, Window, Walk-In Closet(s) |
| Room 11 | Lower | Den | 11.25 | 10.1 | Walk-In Closet(s), Vinyl Floor, Separate Room |
| Room 12 | Lower | Exercise | 12.79 | 10.17 | Vinyl Floor, Window, Combined w/Rec |
| Room 13 | Lower | Utility R | 9.48 | 8.69 | Vinyl Floor |
| Washroom Type | No. of Pieces | Level |
| Washroom Type 1 | 2 | Main |
| Washroom Type 2 | 5 | Upper |
| Washroom Type 3 | 3 | Lower |
| Washroom Type 4 | 0 | |
| Washroom Type 5 | 0 | |
| Washroom Type 6 | 2 | Main |
| Washroom Type 7 | 5 | Upper |
| Washroom Type 8 | 3 | Lower |
| Washroom Type 9 | 0 | |
| Washroom Type 10 | 0 | |
| Washroom Type 11 | 2 | Main |
| Washroom Type 12 | 5 | Upper |
| Washroom Type 13 | 3 | Lower |
| Washroom Type 14 | 0 | |
| Washroom Type 15 | 0 |
| Total Area: | 0.00 |
| Property Type: | Detached |
| Style: | 2-Storey |
| Exterior: | Brick |
| Garage Type: | Attached |
| (Parking/)Drive: | Private Do |
| Drive Parking Spaces: | 4 |
| Park #1 | |
| Parking Type: | Private Do |
| Park #2 | |
| Parking Type: | Private Do |
| Pool: | Inground |
| Approximatly Square Footage: | 2500-3000 |
| Property Features: | Fenced Yard, Hospital |
| CAC Included: | N |
| Water Included: | N |
| Cabel TV Included: | N |
| Common Elements Included: | N |
| Heat Included: | N |
| Parking Included: | N |
| Condo Tax Included: | N |
| Building Insurance Included: | N |
| Fireplace/Stove: | Y |
| Heat Type: | Forced Air |
| Central Air Conditioning: | Central Air |
| Central Vac: | Y |
| Laundry Level: | Syste |
| Ensuite Laundry: | F |
| Sewers: | Sewer |
$
%
Years
This calculator is for demonstration purposes only. Always consult a professional
financial advisor before making personal financial decisions.
| Although the information displayed is believed to be accurate, no warranties or representations are made of any kind. |
| RE/MAX REALTY ENTERPRISES INC. |
|
|

Valeria Zhibareva
Broker
Dir:
905-599-8574
Bus:
905-855-2200
Fax:
905-855-2201
| Book Showing | Email a Friend |
Jump To:
At a Glance:
| Type: | Freehold - Detached |
| Area: | Peel |
| Municipality: | Mississauga |
| Neighbourhood: | Central Erin Mills |
| Style: | 2-Storey |
| Tax: | $8,787.84 |
| Beds: | 4+1 |
| Baths: | 4 |
| Fireplace: | Y |
| Pool: | Inground |
Locatin Map:
Payment Calculator:

