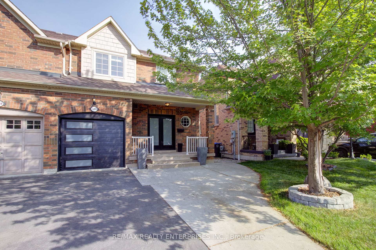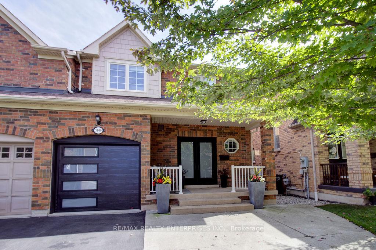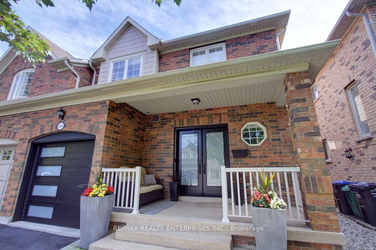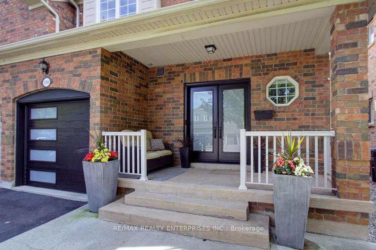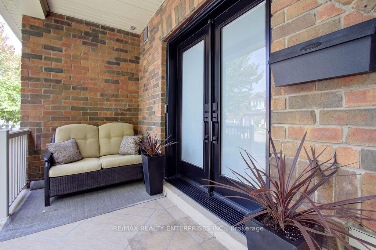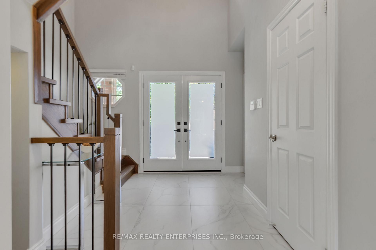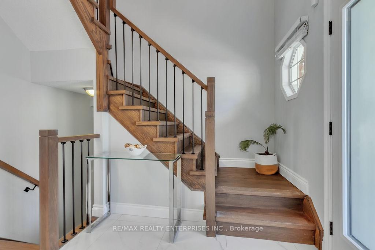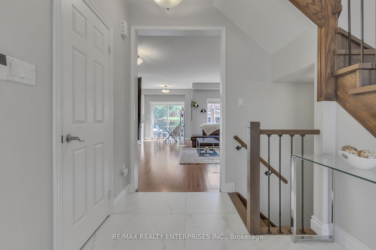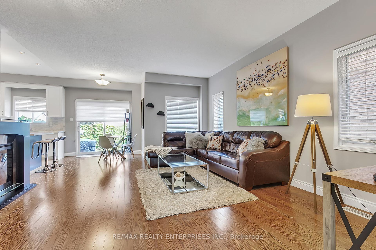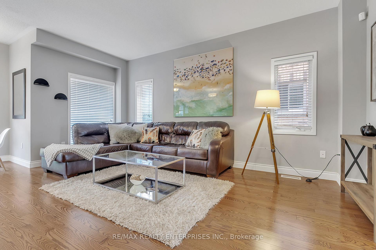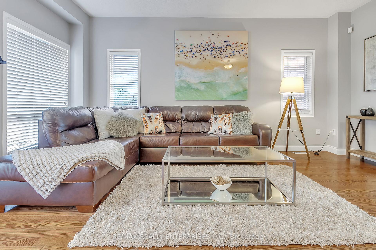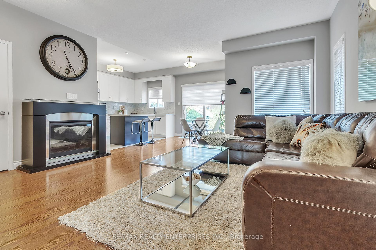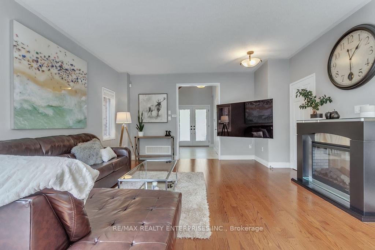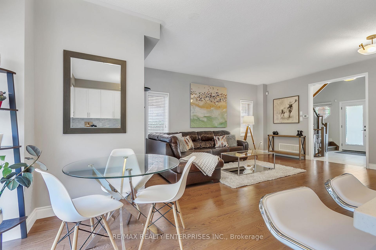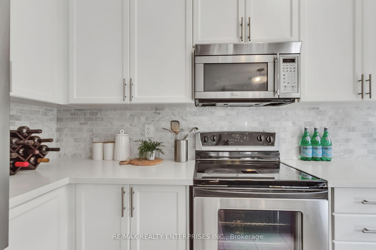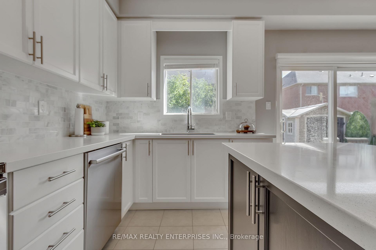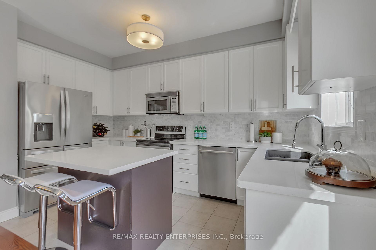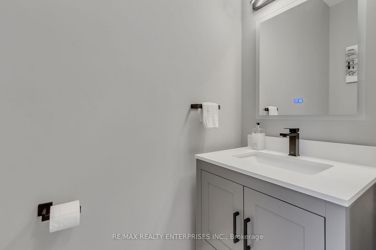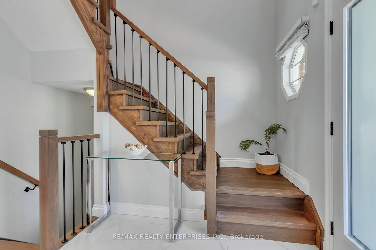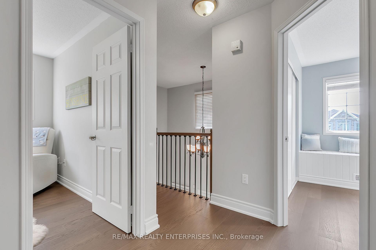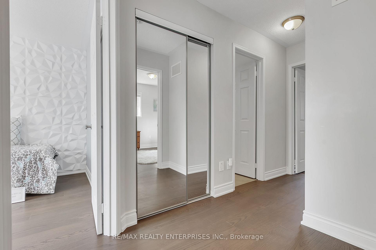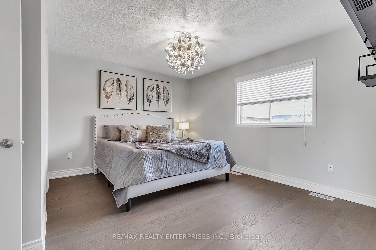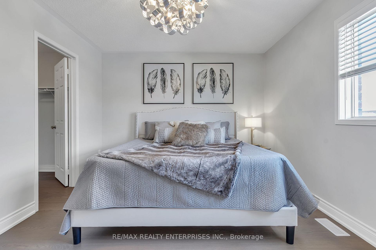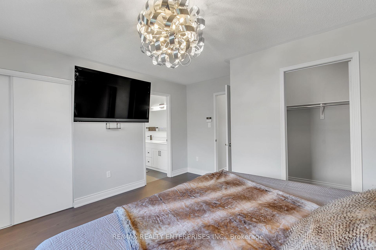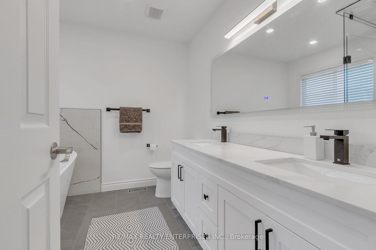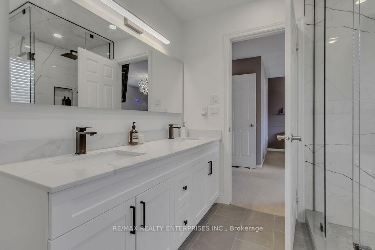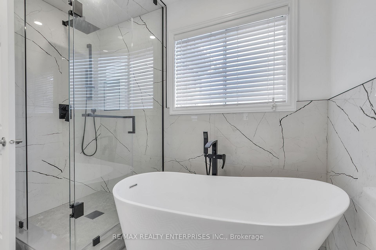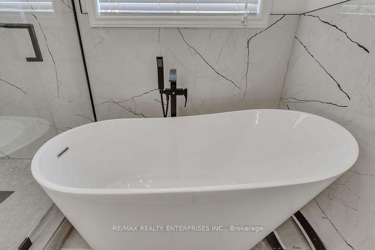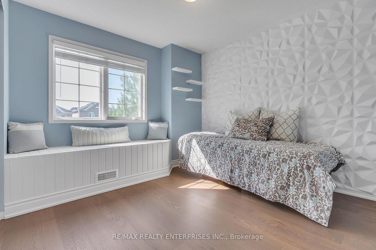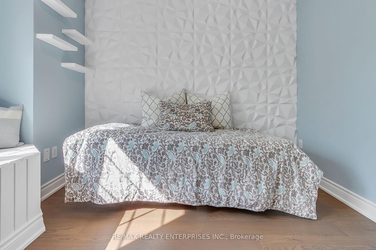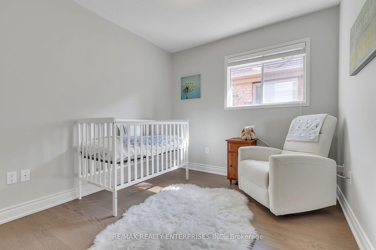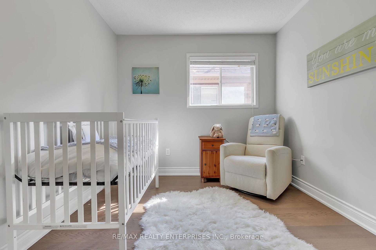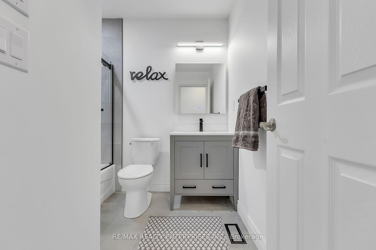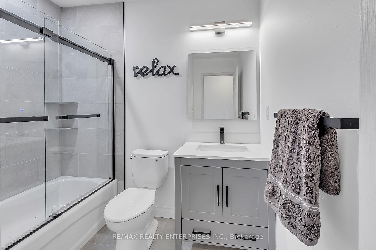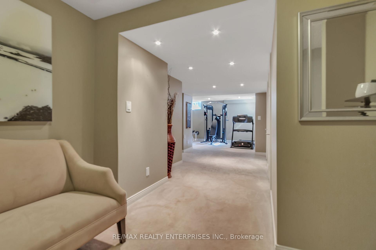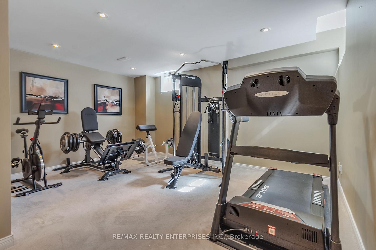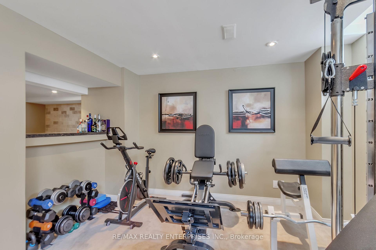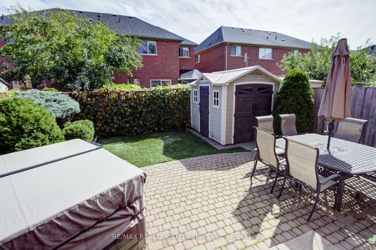$999,900
Available - For Sale
Listing ID: W12239249
3260 Respond Road , Mississauga, L5M 7X4, Peel
| Welcome to this stunning newly-updated semi-detached home in prime Churchill Meadows! Main flr boasts 9ft ceilings, features a beautiful updated kitchen w/marble backsplash, undermount Blanco sink, island, Quartz countertops & new KitchenAid fridge, Bosch Dishwasher. Open concept design with newly renovated stairs, rod-iron pickets, main fl laundry, garage access to laundry & electric fireplace. Low-maint backyard with artificial turf & entertainment area. Spa-like bathrooms with ensuite that includes full-glass walk-in shower & stand-alone tub. Finished basement can also be used as spare bdrm. Inclds rec rm with bar, 2pc washrm & space for gym. The extr is meticulously maintained with new front doors & garage door. Driveway accommodates 3 car parking for a larger family. This sought after location is walking distance to top-rated schools, as well as nearby parks, transit (403/407), Credit Valley Hospital, restaurants, banks, shopping. Pride of ownership with this beautiful home in a coveted area. |
| Price | $999,900 |
| Taxes: | $5206.57 |
| Occupancy: | Owner |
| Address: | 3260 Respond Road , Mississauga, L5M 7X4, Peel |
| Directions/Cross Streets: | EGLINTON/TENTH LINE |
| Rooms: | 6 |
| Rooms +: | 2 |
| Bedrooms: | 3 |
| Bedrooms +: | 0 |
| Family Room: | T |
| Basement: | Finished |
| Level/Floor | Room | Length(ft) | Width(ft) | Descriptions | |
| Room 1 | Main | Living Ro | 17.06 | 15.06 | Hardwood Floor, Electric Fireplace, Open Concept |
| Room 2 | Main | Dining Ro | 8.36 | 7.58 | Hardwood Floor, Open Concept |
| Room 3 | Main | Kitchen | 11.02 | 15.94 | Quartz Counter, Stainless Steel Appl, Centre Island |
| Room 4 | Second | Primary B | 13.12 | 10.17 | 5 Pc Ensuite, Hardwood Floor, His and Hers Closets |
| Room 5 | Second | Bedroom 2 | 8.99 | 9.05 | Double Closet, Hardwood Floor |
| Room 6 | Second | Bedroom 3 | 9.05 | 10 | Double Closet, Hardwood Floor |
| Room 7 | Basement | Recreatio | 15.02 | 10.1 | 2 Pc Bath, Broadloom |
| Room 8 | Basement | Den | 9.91 | 6.23 | Broadloom |
| Room 9 | Basement | Other | 9.12 | 4.1 | B/I Bar, Ceramic Floor |
| Washroom Type | No. of Pieces | Level |
| Washroom Type 1 | 2 | Basement |
| Washroom Type 2 | 2 | Ground |
| Washroom Type 3 | 4 | Second |
| Washroom Type 4 | 5 | Second |
| Washroom Type 5 | 0 | |
| Washroom Type 6 | 2 | Basement |
| Washroom Type 7 | 2 | Ground |
| Washroom Type 8 | 4 | Second |
| Washroom Type 9 | 5 | Second |
| Washroom Type 10 | 0 | |
| Washroom Type 11 | 2 | Basement |
| Washroom Type 12 | 2 | Ground |
| Washroom Type 13 | 4 | Second |
| Washroom Type 14 | 5 | Second |
| Washroom Type 15 | 0 |
| Total Area: | 0.00 |
| Property Type: | Semi-Detached |
| Style: | 2-Storey |
| Exterior: | Brick |
| Garage Type: | Attached |
| (Parking/)Drive: | Private |
| Drive Parking Spaces: | 3 |
| Park #1 | |
| Parking Type: | Private |
| Park #2 | |
| Parking Type: | Private |
| Pool: | None |
| Other Structures: | Garden Shed |
| Approximatly Square Footage: | 1500-2000 |
| Property Features: | Fenced Yard, Hospital |
| CAC Included: | N |
| Water Included: | N |
| Cabel TV Included: | N |
| Common Elements Included: | N |
| Heat Included: | N |
| Parking Included: | N |
| Condo Tax Included: | N |
| Building Insurance Included: | N |
| Fireplace/Stove: | Y |
| Heat Type: | Forced Air |
| Central Air Conditioning: | Central Air |
| Central Vac: | N |
| Laundry Level: | Syste |
| Ensuite Laundry: | F |
| Sewers: | Septic |
$
%
Years
This calculator is for demonstration purposes only. Always consult a professional
financial advisor before making personal financial decisions.
| Although the information displayed is believed to be accurate, no warranties or representations are made of any kind. |
| RE/MAX REALTY ENTERPRISES INC. |
|
|

Valeria Zhibareva
Broker
Dir:
905-599-8574
Bus:
905-855-2200
Fax:
905-855-2201
| Virtual Tour | Book Showing | Email a Friend |
Jump To:
At a Glance:
| Type: | Freehold - Semi-Detached |
| Area: | Peel |
| Municipality: | Mississauga |
| Neighbourhood: | Churchill Meadows |
| Style: | 2-Storey |
| Tax: | $5,206.57 |
| Beds: | 3 |
| Baths: | 4 |
| Fireplace: | Y |
| Pool: | None |
Locatin Map:
Payment Calculator:

