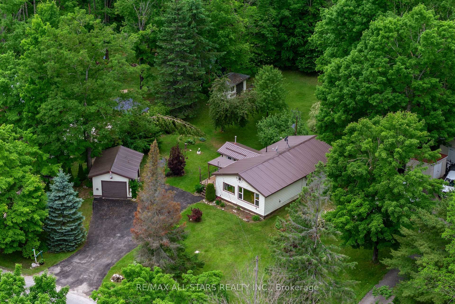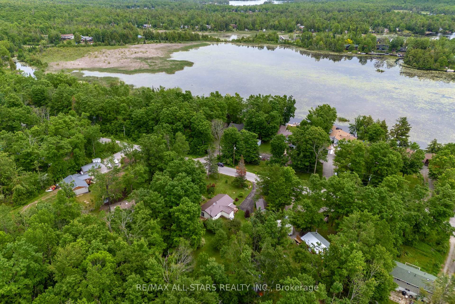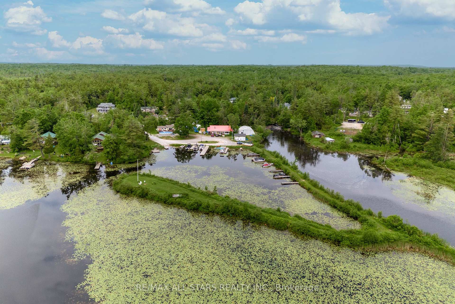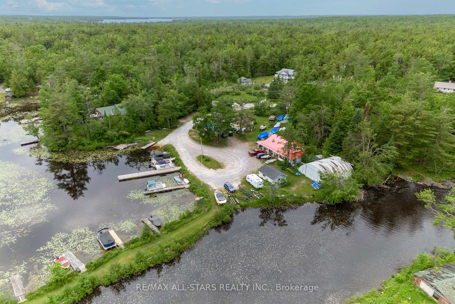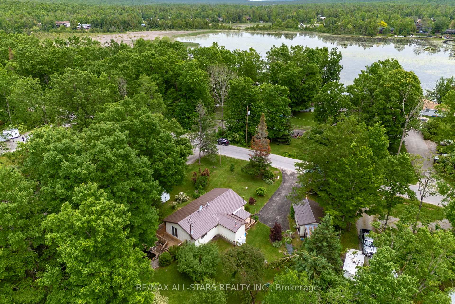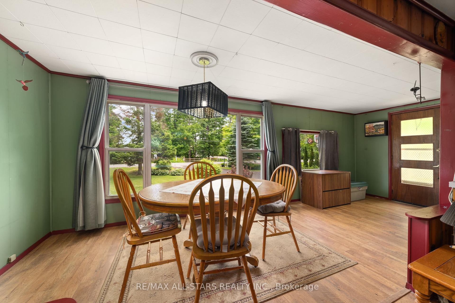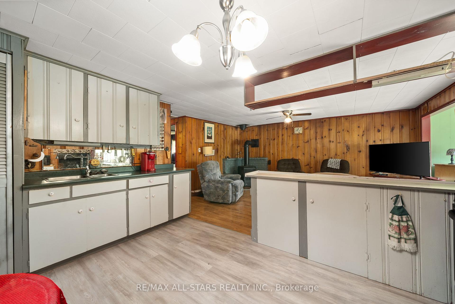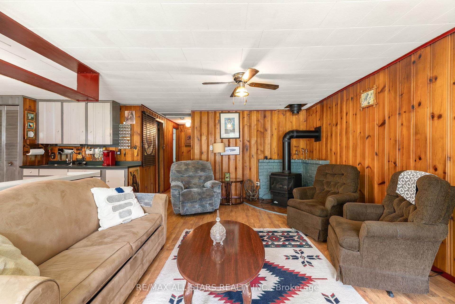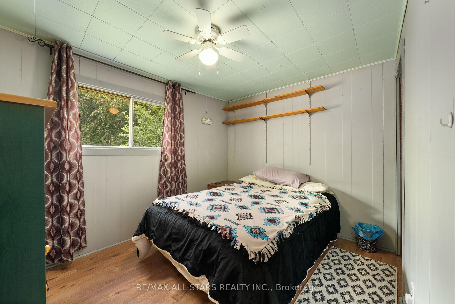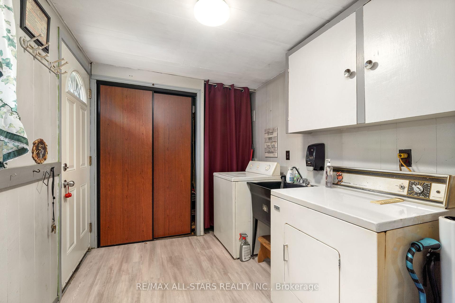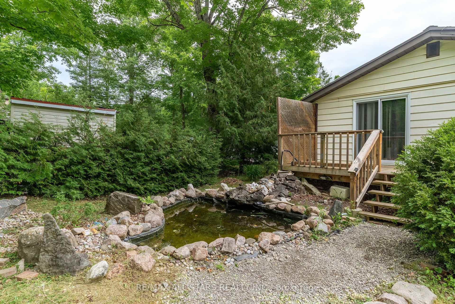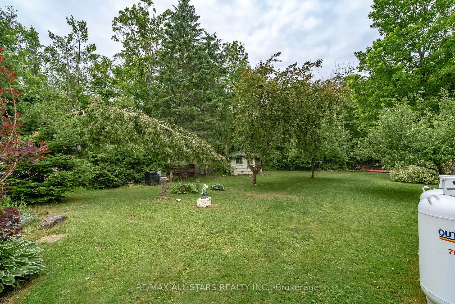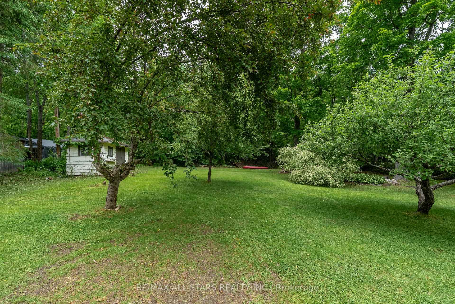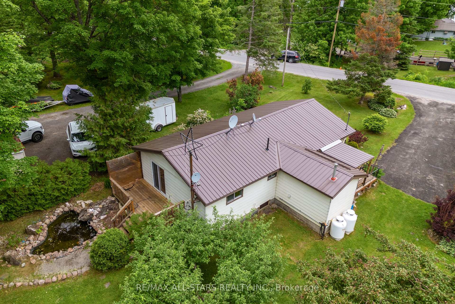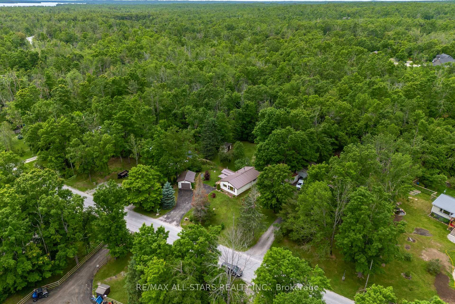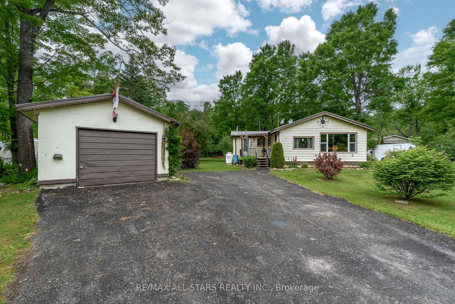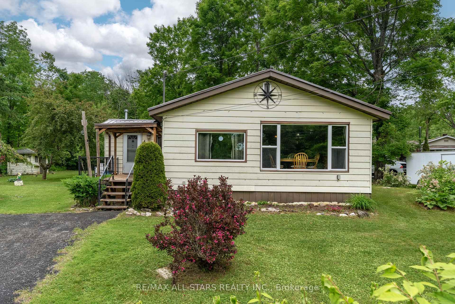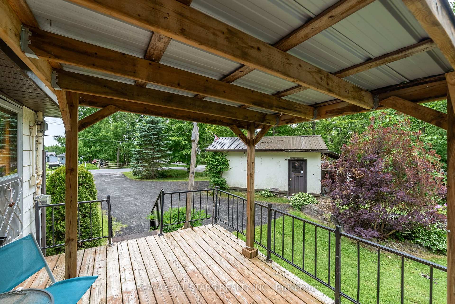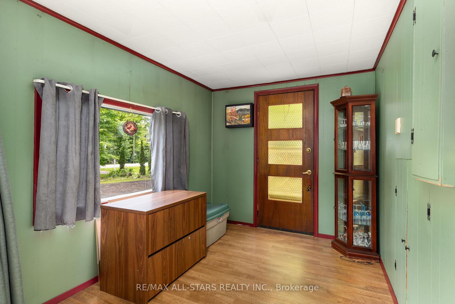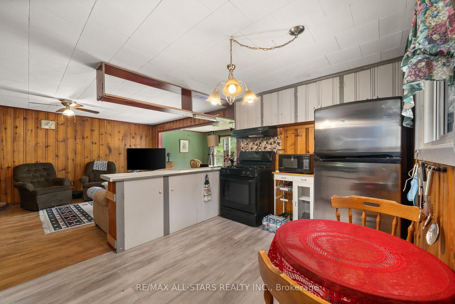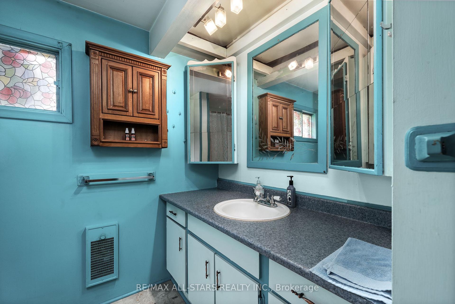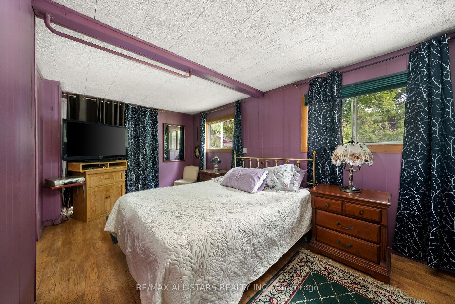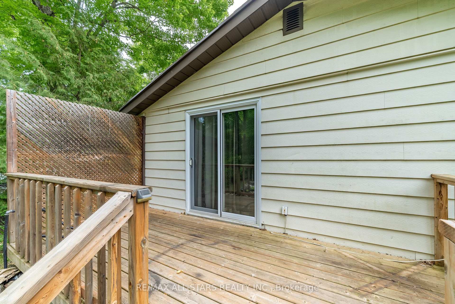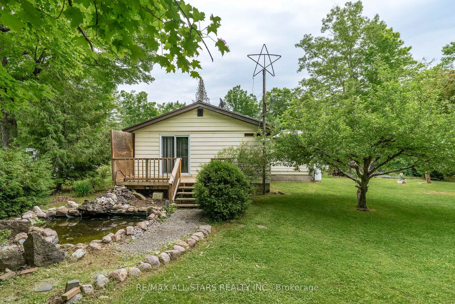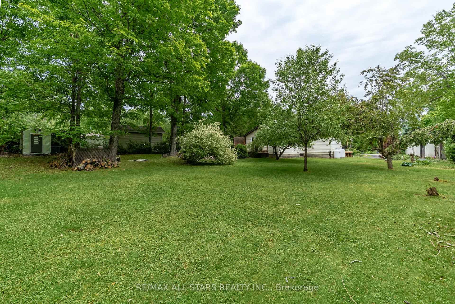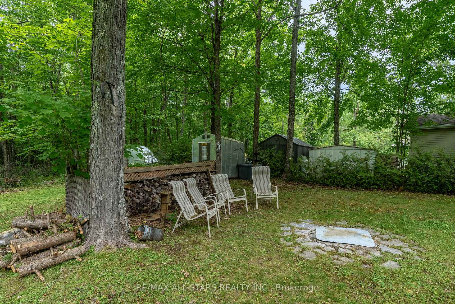$479,000
Available - For Sale
Listing ID: X12228984
93 Northern Aven , Trent Lakes, K0M 1A0, Peterborough
| Welcome to this cozy and beautifully maintained 2 bedroom, 1 bath home set on a spacious 0.46 acre lot. Originally a 3 bedroom, this home has been thoughtfully converted to enhance the living space, creating a generous primary suite with a private walkout to the back deck perfect for enjoying peaceful mornings overlooking the landscaped yard and tranquil fishpond. The backyard is a serene retreat, complete with a detached 1 car garage, landscaping and a charming fishpond that adds a touch of natural beauty. Step inside from the front walk-in entrance into a functional laundry/mudroom, equipped with a laundry sink for added convenience. The open-concept kitchen flows seamlessly into the living room, where an updated fireplace adds warmth and comfort to the heart of the home. The 4-piece bath is clean and well-maintained, serving both bedrooms comfortably. Just down the road, enjoy easy access to a nearby marina with a boat launch, perfect for boating enthusiasts or weekend getaways on the water. This home is ideal for those seeking a peaceful lifestyle with modern comforts and a touch of nature. Don't miss your chance to own this unique property! |
| Price | $479,000 |
| Taxes: | $1588.00 |
| Assessment Year: | 2025 |
| Occupancy: | Owner |
| Address: | 93 Northern Aven , Trent Lakes, K0M 1A0, Peterborough |
| Directions/Cross Streets: | County Rd 36/Kennedy |
| Rooms: | 3 |
| Bedrooms: | 2 |
| Bedrooms +: | 0 |
| Family Room: | F |
| Basement: | Crawl Space |
| Level/Floor | Room | Length(ft) | Width(ft) | Descriptions | |
| Room 1 | Main | Laundry | 7.38 | 11.28 | |
| Room 2 | Main | Kitchen | 13.87 | 9.64 | |
| Room 3 | Main | Living Ro | 16.3 | 11.78 | |
| Room 4 | Main | Dining Ro | 7.71 | 11.74 | |
| Room 5 | Main | Primary B | 16.56 | 9.22 | |
| Room 6 | Main | Bedroom 2 | 10.23 | 8.13 |
| Washroom Type | No. of Pieces | Level |
| Washroom Type 1 | 4 | Main |
| Washroom Type 2 | 0 | |
| Washroom Type 3 | 0 | |
| Washroom Type 4 | 0 | |
| Washroom Type 5 | 0 |
| Total Area: | 0.00 |
| Property Type: | Detached |
| Style: | Bungalow |
| Exterior: | Vinyl Siding |
| Garage Type: | Detached |
| (Parking/)Drive: | Private |
| Drive Parking Spaces: | 4 |
| Park #1 | |
| Parking Type: | Private |
| Park #2 | |
| Parking Type: | Private |
| Pool: | None |
| Approximatly Square Footage: | 700-1100 |
| Property Features: | Rec./Commun., School |
| CAC Included: | N |
| Water Included: | N |
| Cabel TV Included: | N |
| Common Elements Included: | N |
| Heat Included: | N |
| Parking Included: | N |
| Condo Tax Included: | N |
| Building Insurance Included: | N |
| Fireplace/Stove: | Y |
| Heat Type: | Forced Air |
| Central Air Conditioning: | None |
| Central Vac: | N |
| Laundry Level: | Syste |
| Ensuite Laundry: | F |
| Sewers: | Septic |
| Water: | Drilled W |
| Water Supply Types: | Drilled Well |
$
%
Years
This calculator is for demonstration purposes only. Always consult a professional
financial advisor before making personal financial decisions.
| Although the information displayed is believed to be accurate, no warranties or representations are made of any kind. |
| RE/MAX ALL-STARS REALTY INC. |
|
|

Valeria Zhibareva
Broker
Dir:
905-599-8574
Bus:
905-855-2200
Fax:
905-855-2201
| Book Showing | Email a Friend |
Jump To:
At a Glance:
| Type: | Freehold - Detached |
| Area: | Peterborough |
| Municipality: | Trent Lakes |
| Neighbourhood: | Trent Lakes |
| Style: | Bungalow |
| Tax: | $1,588 |
| Beds: | 2 |
| Baths: | 1 |
| Fireplace: | Y |
| Pool: | None |
Locatin Map:
Payment Calculator:

