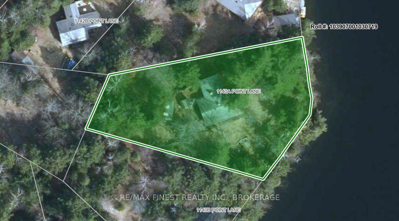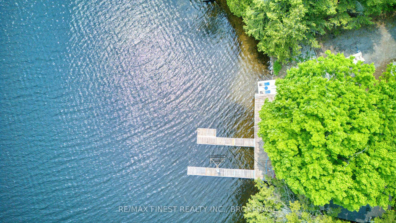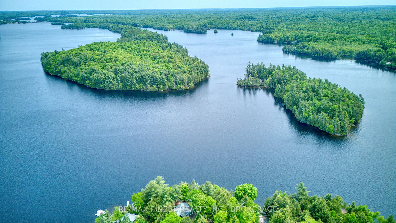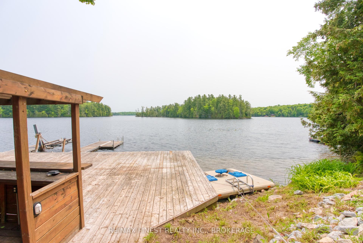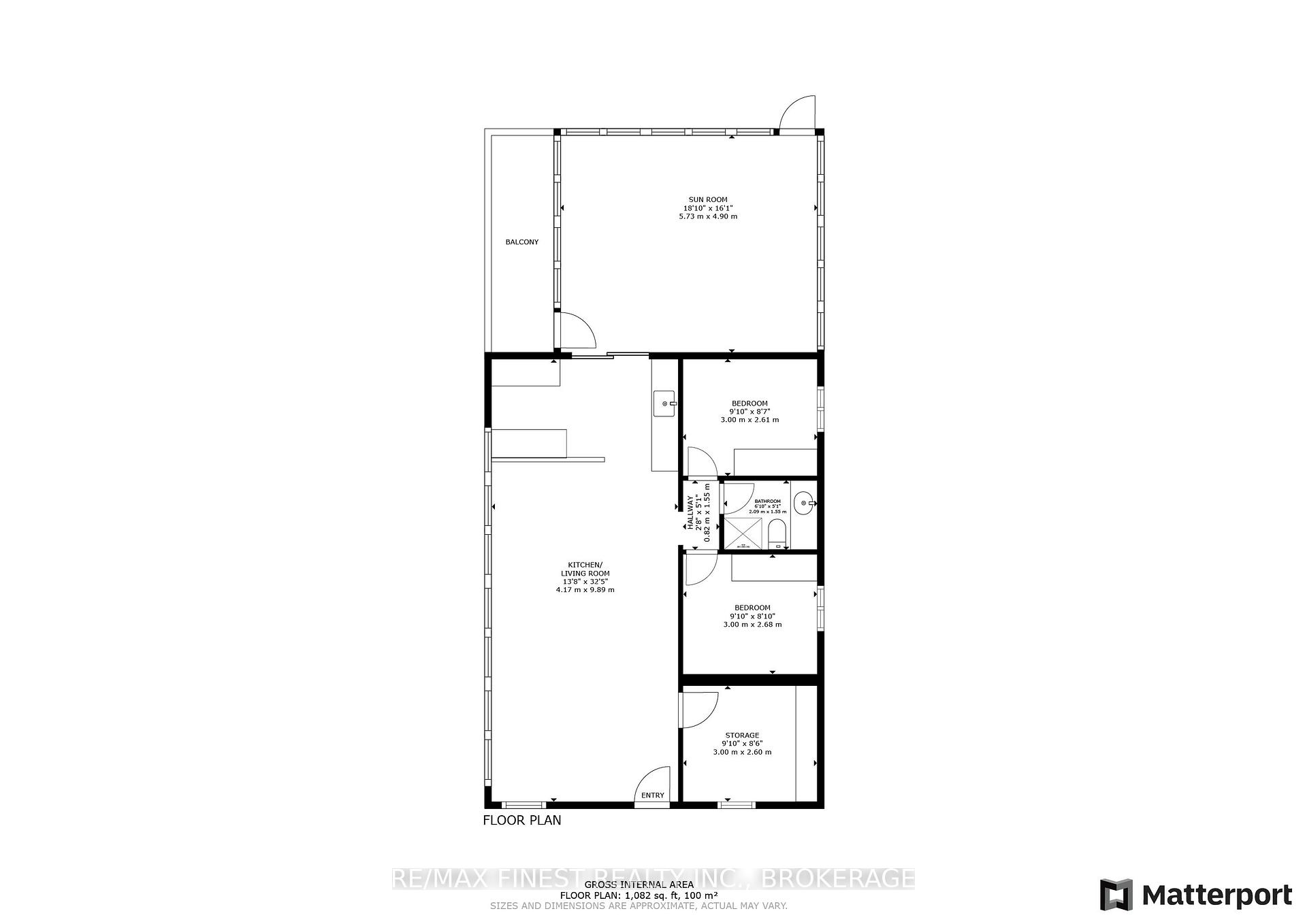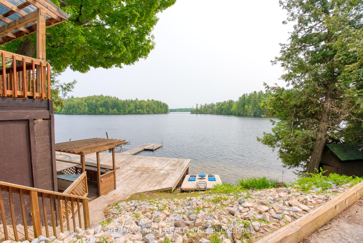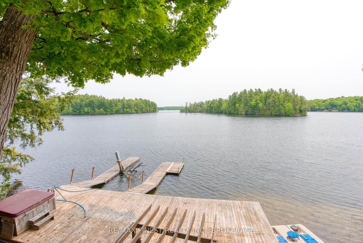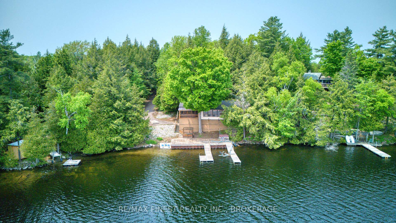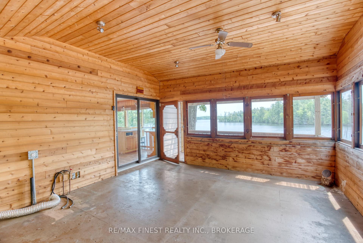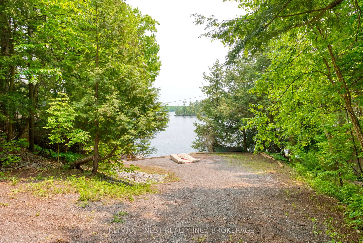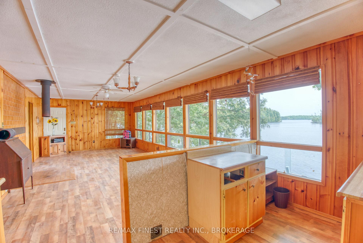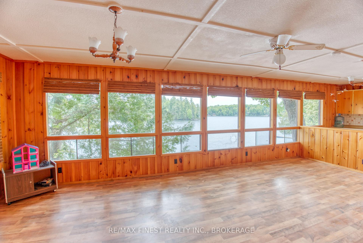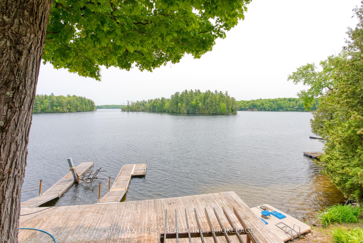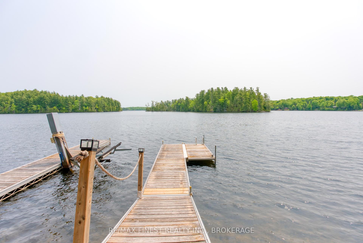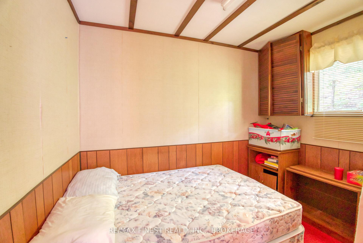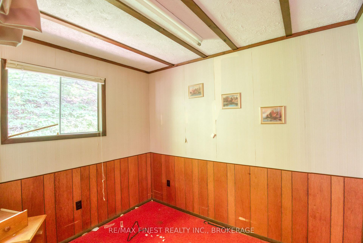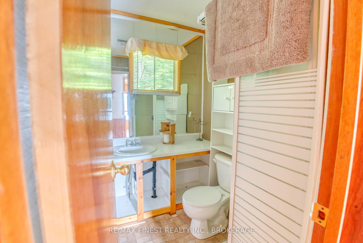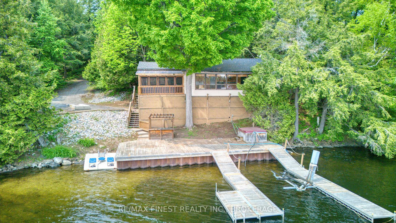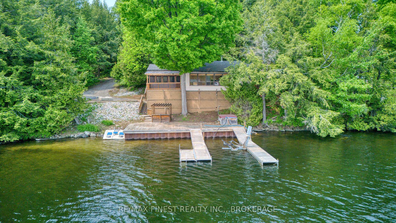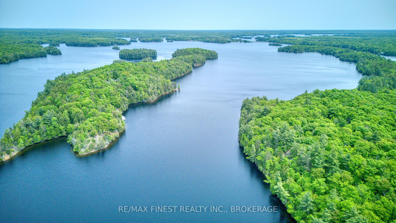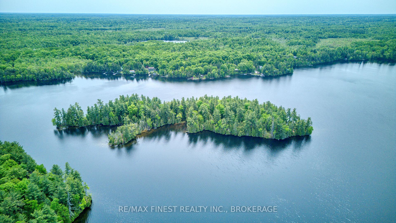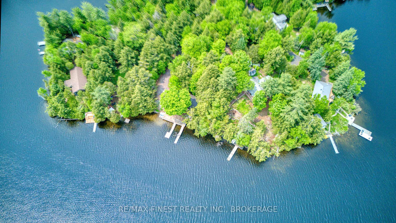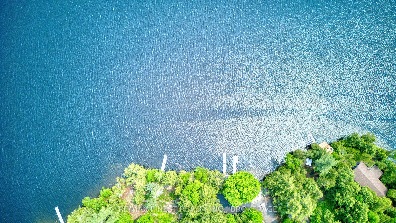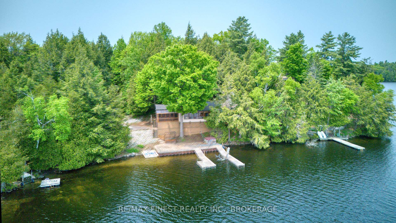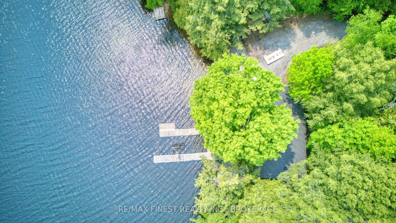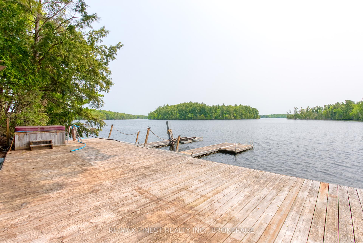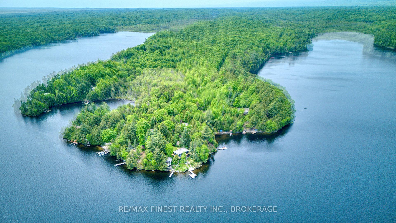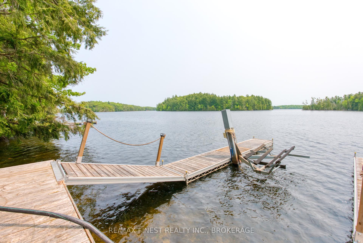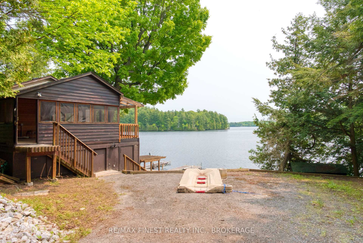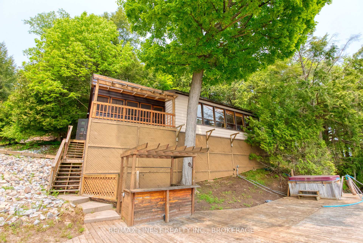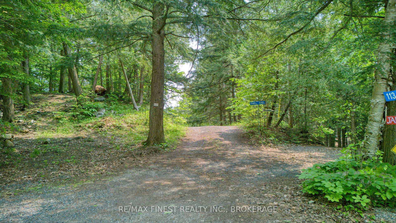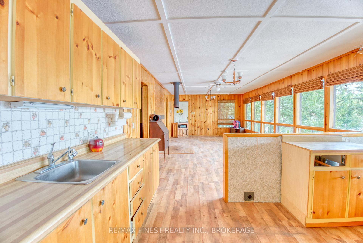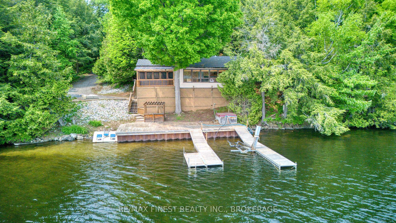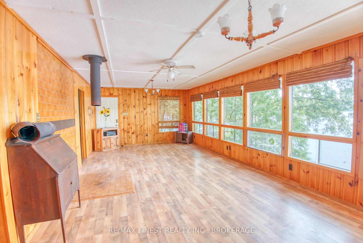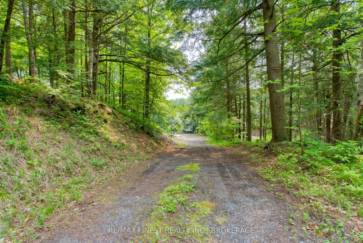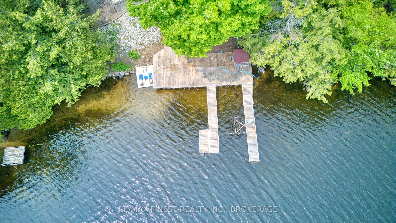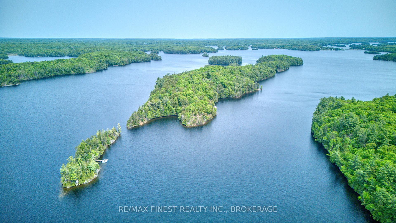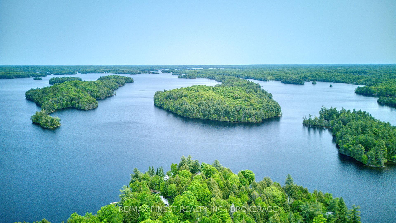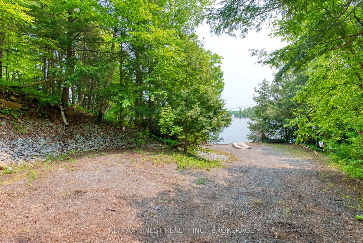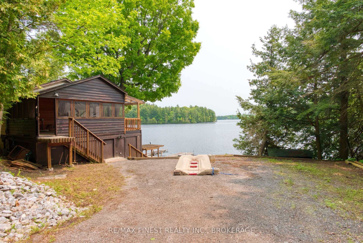$599,900
Available - For Sale
Listing ID: X12202498
1140B Point Lane , Central Frontenac, K0H 2P0, Frontenac
| Welcome to 1140B Point Lane a charming three-season cottage nestled on a prime point of land along the quiet shoreline of beautiful Sharbot Lake. Set on an east-facing lot, the cottage captures picture-perfect views of the morning sun rise. With 3 bedrooms and 1 bathroom, approximately 800 square feet of living space and an additional 300-square-foot screened-in porch, there is plenty of room to gather, relax, and take in the natural surroundings. The screened room is a summer favourite to enjoy meals, reading, or an afternoon nap. Inside, the layout is open-concept, combining the kitchen, dining, and living areas with large windows ensuring great waterfront views. The waterfront here is the standout feature. The shoreline includes both a sandy, gradual entry ideal for wading and swimming, and deeper water off the end of the large permanent dock perfect for swimming, boating, and relaxing. The dock includes a crib system and boat lift, enhancing both functionality and convenience for watercraft enthusiasts. Sharbot Lake is well-loved for its clean water, scenic landscapes, and all-season recreational opportunities. Located on a year-round private lane, the property is serviced by a lake water intake system and a septic system. Whether by boat or car a quick ride to the village of Sharbot Lake you will find amenities such as grocery, gas, hardware, restaurants, pharmacy, bank and café. Ready to make your own this property will provide the ultimate cottage getaway. |
| Price | $599,900 |
| Taxes: | $2775.80 |
| Occupancy: | Vacant |
| Address: | 1140B Point Lane , Central Frontenac, K0H 2P0, Frontenac |
| Directions/Cross Streets: | Point Lane |
| Rooms: | 7 |
| Bedrooms: | 3 |
| Bedrooms +: | 0 |
| Family Room: | F |
| Basement: | Crawl Space |
| Level/Floor | Room | Length(ft) | Width(ft) | Descriptions | |
| Room 1 | Main | Kitchen | 13.48 | 7.97 | |
| Room 2 | Main | Living Ro | 13.48 | 23.29 | |
| Room 3 | Main | Sunroom | 18.47 | 15.68 | |
| Room 4 | Main | Bedroom | 9.58 | 8.59 | |
| Room 5 | Main | Bedroom | 9.58 | 8.69 | |
| Room 6 | Main | Bathroom | 6.59 | 4.1 | |
| Room 7 | Main | Bedroom | 9.58 | 8.04 |
| Washroom Type | No. of Pieces | Level |
| Washroom Type 1 | 3 | Main |
| Washroom Type 2 | 0 | |
| Washroom Type 3 | 0 | |
| Washroom Type 4 | 0 | |
| Washroom Type 5 | 0 |
| Total Area: | 0.00 |
| Approximatly Age: | 31-50 |
| Property Type: | Detached |
| Style: | Bungalow |
| Exterior: | Aluminum Siding, Wood |
| Garage Type: | None |
| (Parking/)Drive: | Front Yard |
| Drive Parking Spaces: | 3 |
| Park #1 | |
| Parking Type: | Front Yard |
| Park #2 | |
| Parking Type: | Front Yard |
| Pool: | None |
| Approximatly Age: | 31-50 |
| Approximatly Square Footage: | 700-1100 |
| Property Features: | Lake/Pond, Waterfront |
| CAC Included: | N |
| Water Included: | N |
| Cabel TV Included: | N |
| Common Elements Included: | N |
| Heat Included: | N |
| Parking Included: | N |
| Condo Tax Included: | N |
| Building Insurance Included: | N |
| Fireplace/Stove: | N |
| Heat Type: | Other |
| Central Air Conditioning: | None |
| Central Vac: | N |
| Laundry Level: | Syste |
| Ensuite Laundry: | F |
| Sewers: | Septic |
| Water: | Lake/Rive |
| Water Supply Types: | Lake/River |
$
%
Years
This calculator is for demonstration purposes only. Always consult a professional
financial advisor before making personal financial decisions.
| Although the information displayed is believed to be accurate, no warranties or representations are made of any kind. |
| RE/MAX FINEST REALTY INC., BROKERAGE |
|
|

Valeria Zhibareva
Broker
Dir:
905-599-8574
Bus:
905-855-2200
Fax:
905-855-2201
| Virtual Tour | Book Showing | Email a Friend |
Jump To:
At a Glance:
| Type: | Freehold - Detached |
| Area: | Frontenac |
| Municipality: | Central Frontenac |
| Neighbourhood: | Frontenac Centre |
| Style: | Bungalow |
| Approximate Age: | 31-50 |
| Tax: | $2,775.8 |
| Beds: | 3 |
| Baths: | 1 |
| Fireplace: | N |
| Pool: | None |
Locatin Map:
Payment Calculator:

