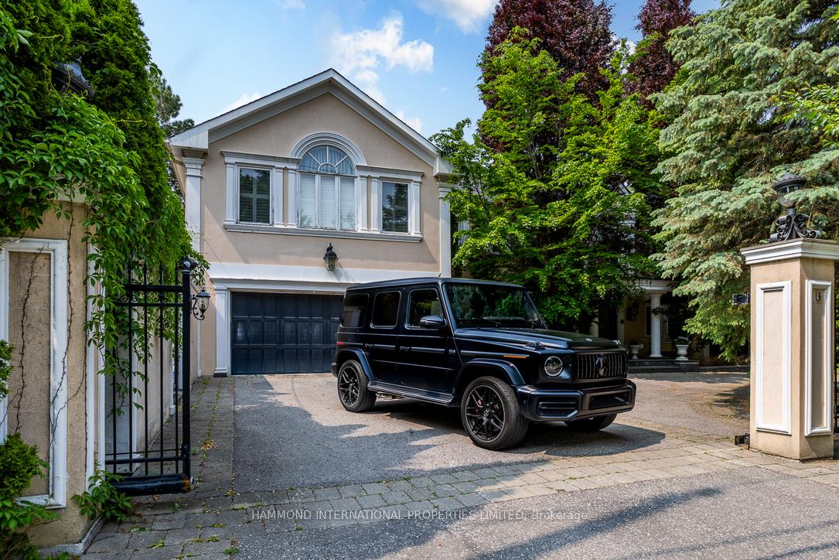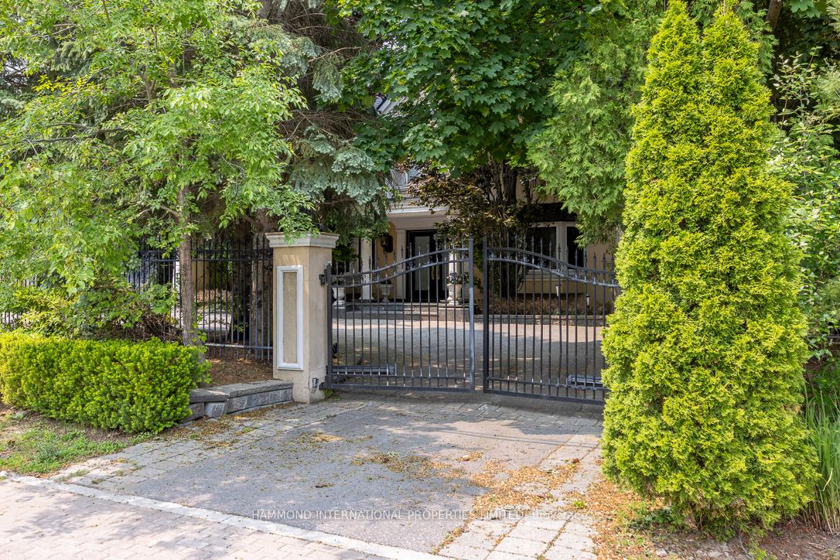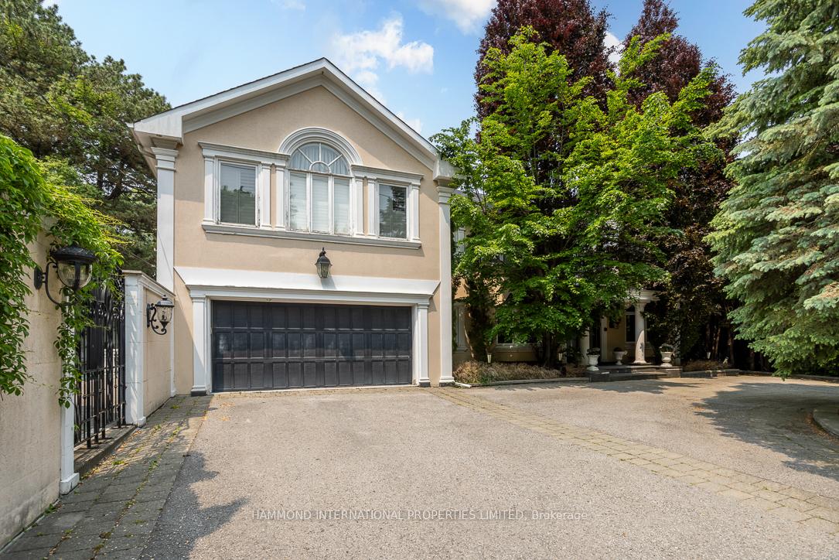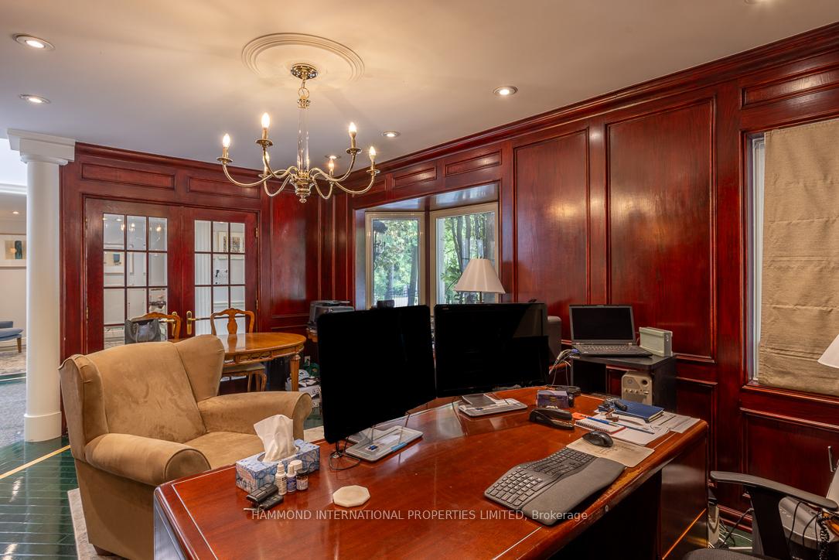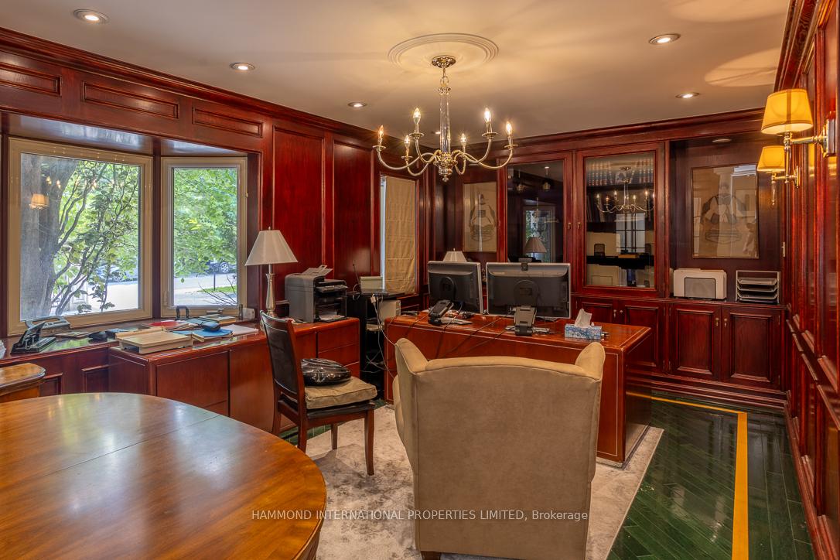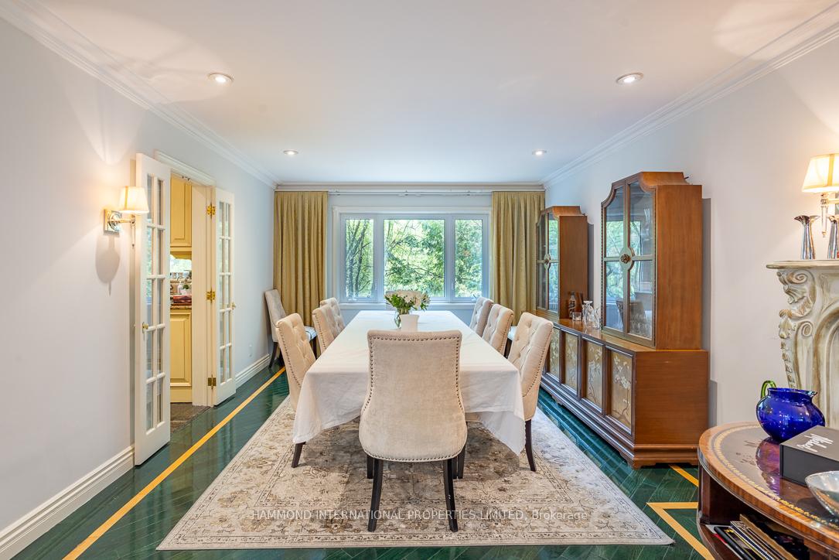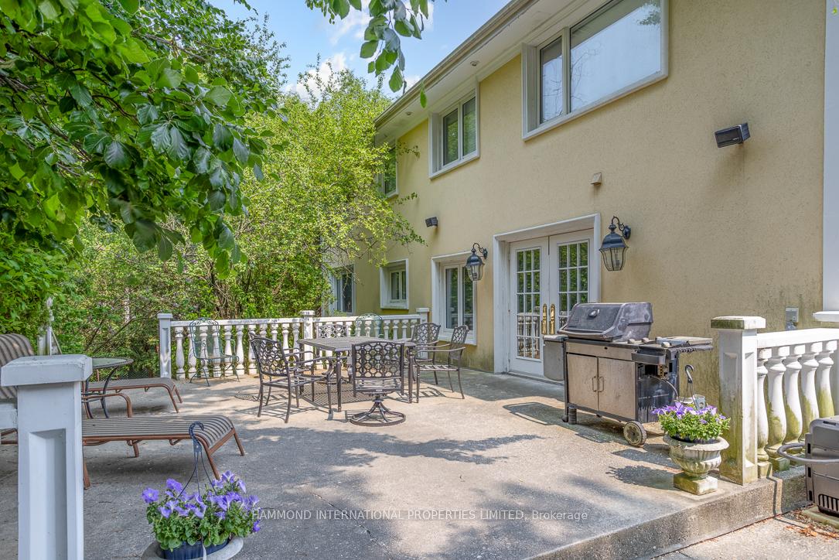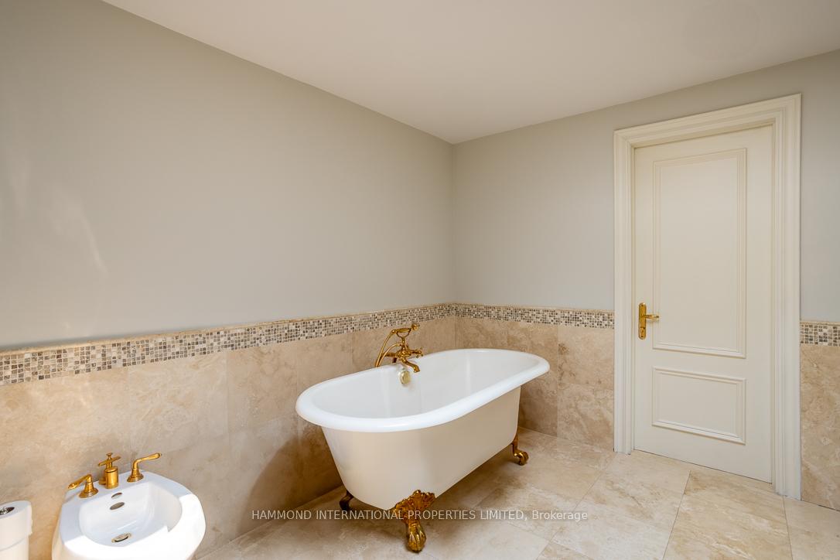$5,380,000
Available - For Sale
Listing ID: C12202360
88 Old Colony Road , Toronto, M2L 2K2, Toronto
| 88 Old Colony Road,The Most Prestigious Address in Bayview, York Mills, and The Bridle Path.A truly rare and exceptional opportunity set amongst multi-million-dollar estates in one of Torontos most exclusive and coveted enclaves. This is your moment to renovate or custom-build your dream residence on a grand, elegant property surrounded by timeless luxury.From its unrivaled location to its extraordinary potential, 88 Old Colony Road offers a lifestyle defined by prestige, privacy, and possibility.Highlights of This Remarkable Offering:Situated in a neighborhood synonymous with wealth, legacy, and distinction.Generous lot size ideal for creating a bespoke architectural masterpiece.Surrounded by mature trees, tranquil streets, and luxurious estates Lifestyle & Location:Just minutes away from The Granite Club, one of Canadas most prestigious private clubs, offering:An 18-hole championship golf course designed by Robbie Robinson consistently ranked among Canadas finest Elegant clubhouse with fine dining, lounges, and stunning event spacesYear-round amenities: indoor & outdoor tennis, swimming, fitness facilities, and more A social hub for families, professionals, and elite circles alike.Close to Torontos most renowned private schools, boutique shopping, fine dining, artisanal bakeries, and cultural attractions. Only a short drive to downtown Toronto yet worlds away in terms of tranquility and refinement.This is more than a property. Its a statement. A world of magnificence awaits at 88 Old Colony Road where your vision of luxury living becomes realty. |
| Price | $5,380,000 |
| Taxes: | $19585.00 |
| Assessment Year: | 2024 |
| Occupancy: | Tenant |
| Address: | 88 Old Colony Road , Toronto, M2L 2K2, Toronto |
| Directions/Cross Streets: | Bayview/ York Mills |
| Rooms: | 8 |
| Bedrooms: | 4 |
| Bedrooms +: | 1 |
| Family Room: | T |
| Basement: | Finished wit |
| Level/Floor | Room | Length(ft) | Width(ft) | Descriptions | |
| Room 1 | Main | Living Ro | 31.72 | 12.63 | Hardwood Floor, Gas Fireplace, Overlooks Garden |
| Room 2 | Main | Dining Ro | 17.25 | 11.09 | Hardwood Floor, French Doors, Wainscoting |
| Room 3 | Main | Kitchen | 11.87 | 11.91 | Granite Counters, French Doors, W/O To Patio |
| Room 4 | Main | Family Ro | 19.35 | 11.91 | Combined w/Kitchen, Wainscoting, Fireplace |
| Room 5 | Second | Primary B | 19.42 | 14.2 | 6 Pc Ensuite, Walk-In Closet(s), Skylight |
| Room 6 | Second | Bedroom 2 | 15.68 | 12.66 | Double Closet, Crown Moulding, Overlooks Garden |
| Room 7 | Second | Bedroom 3 | 13.12 | 12.79 | Crown Moulding |
| Room 8 | Second | Bedroom 4 | 31.72 | 14.76 | 3 Pc Bath, Fireplace, Cathedral Ceiling(s) |
| Room 9 | Lower | Recreatio | 13.12 | 16.4 | Hardwood Floor, B/I Bar, W/O To Yard |
| Washroom Type | No. of Pieces | Level |
| Washroom Type 1 | 6 | |
| Washroom Type 2 | 3 | |
| Washroom Type 3 | 2 | |
| Washroom Type 4 | 0 | |
| Washroom Type 5 | 0 |
| Total Area: | 0.00 |
| Property Type: | Detached |
| Style: | 2-Storey |
| Exterior: | Stucco (Plaster) |
| Garage Type: | Built-In |
| (Parking/)Drive: | Circular D |
| Drive Parking Spaces: | 8 |
| Park #1 | |
| Parking Type: | Circular D |
| Park #2 | |
| Parking Type: | Circular D |
| Pool: | Inground |
| Approximatly Square Footage: | 3500-5000 |
| CAC Included: | N |
| Water Included: | N |
| Cabel TV Included: | N |
| Common Elements Included: | N |
| Heat Included: | N |
| Parking Included: | N |
| Condo Tax Included: | N |
| Building Insurance Included: | N |
| Fireplace/Stove: | Y |
| Heat Type: | Forced Air |
| Central Air Conditioning: | Central Air |
| Central Vac: | Y |
| Laundry Level: | Syste |
| Ensuite Laundry: | F |
| Sewers: | Sewer |
$
%
Years
This calculator is for demonstration purposes only. Always consult a professional
financial advisor before making personal financial decisions.
| Although the information displayed is believed to be accurate, no warranties or representations are made of any kind. |
| HAMMOND INTERNATIONAL PROPERTIES LIMITED |
|
|

Valeria Zhibareva
Broker
Dir:
905-599-8574
Bus:
905-855-2200
Fax:
905-855-2201
| Book Showing | Email a Friend |
Jump To:
At a Glance:
| Type: | Freehold - Detached |
| Area: | Toronto |
| Municipality: | Toronto C12 |
| Neighbourhood: | St. Andrew-Windfields |
| Style: | 2-Storey |
| Tax: | $19,585 |
| Beds: | 4+1 |
| Baths: | 5 |
| Fireplace: | Y |
| Pool: | Inground |
Locatin Map:
Payment Calculator:

