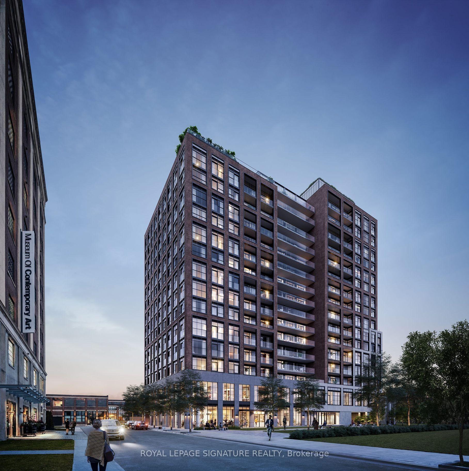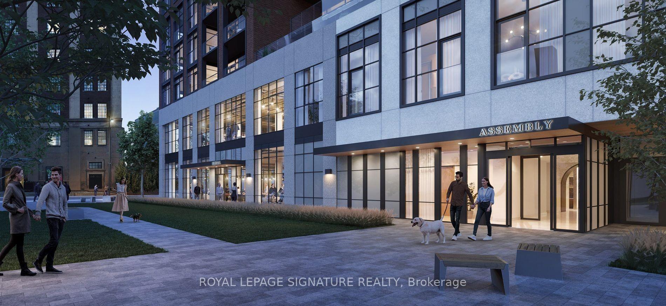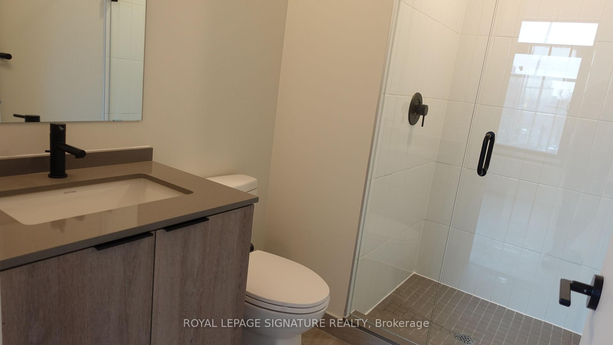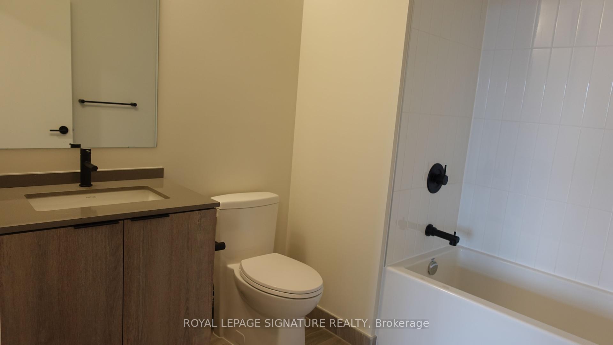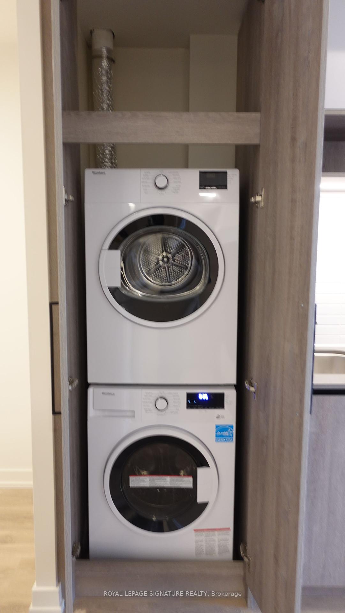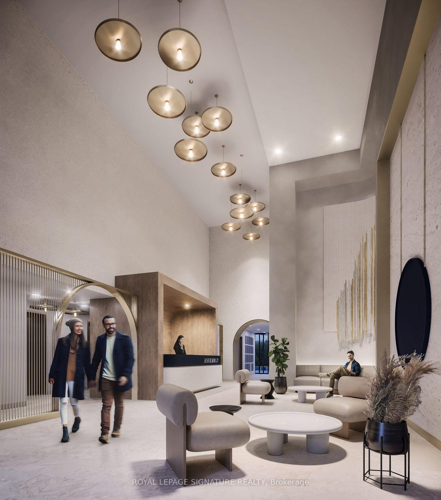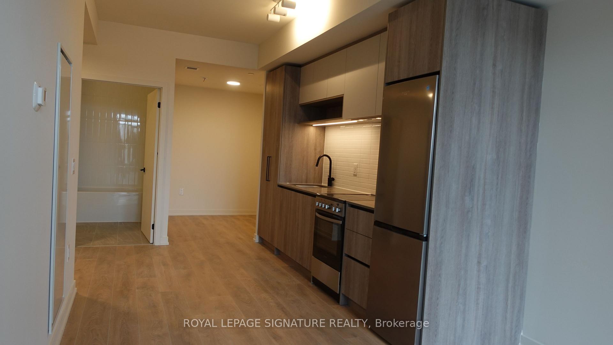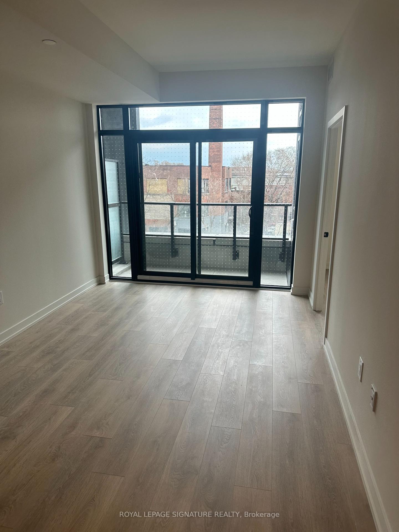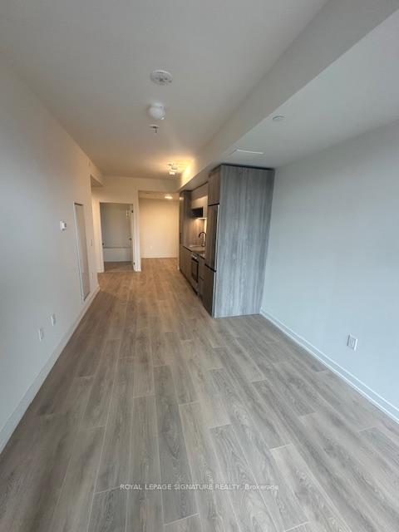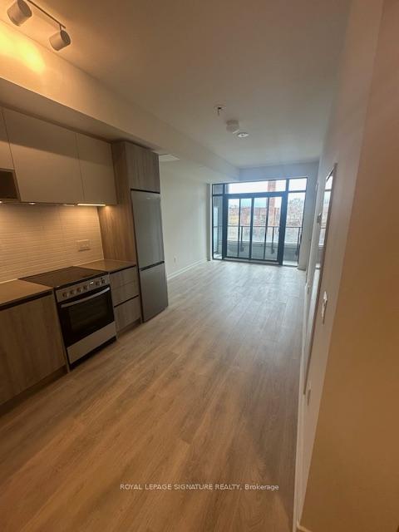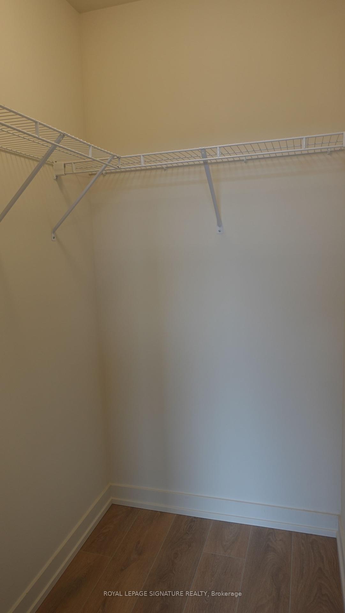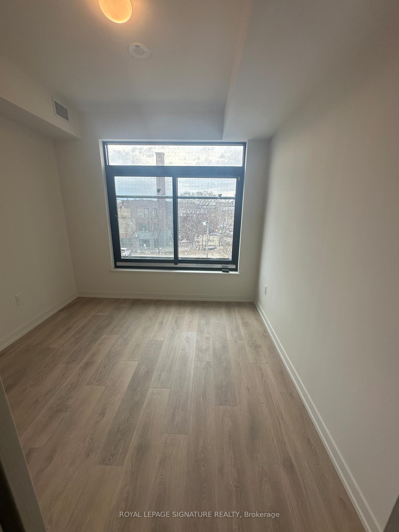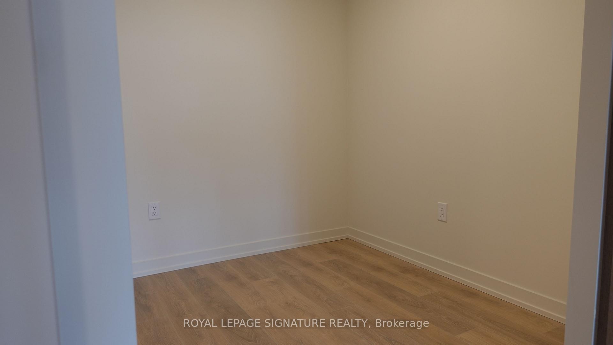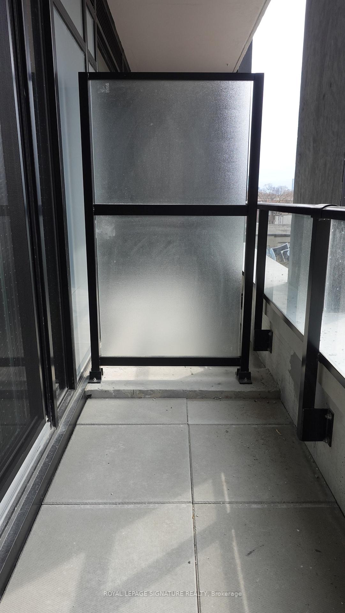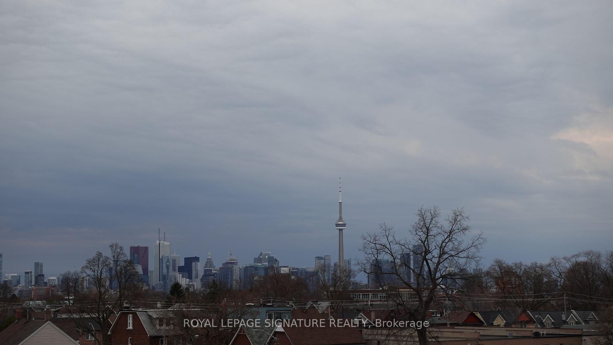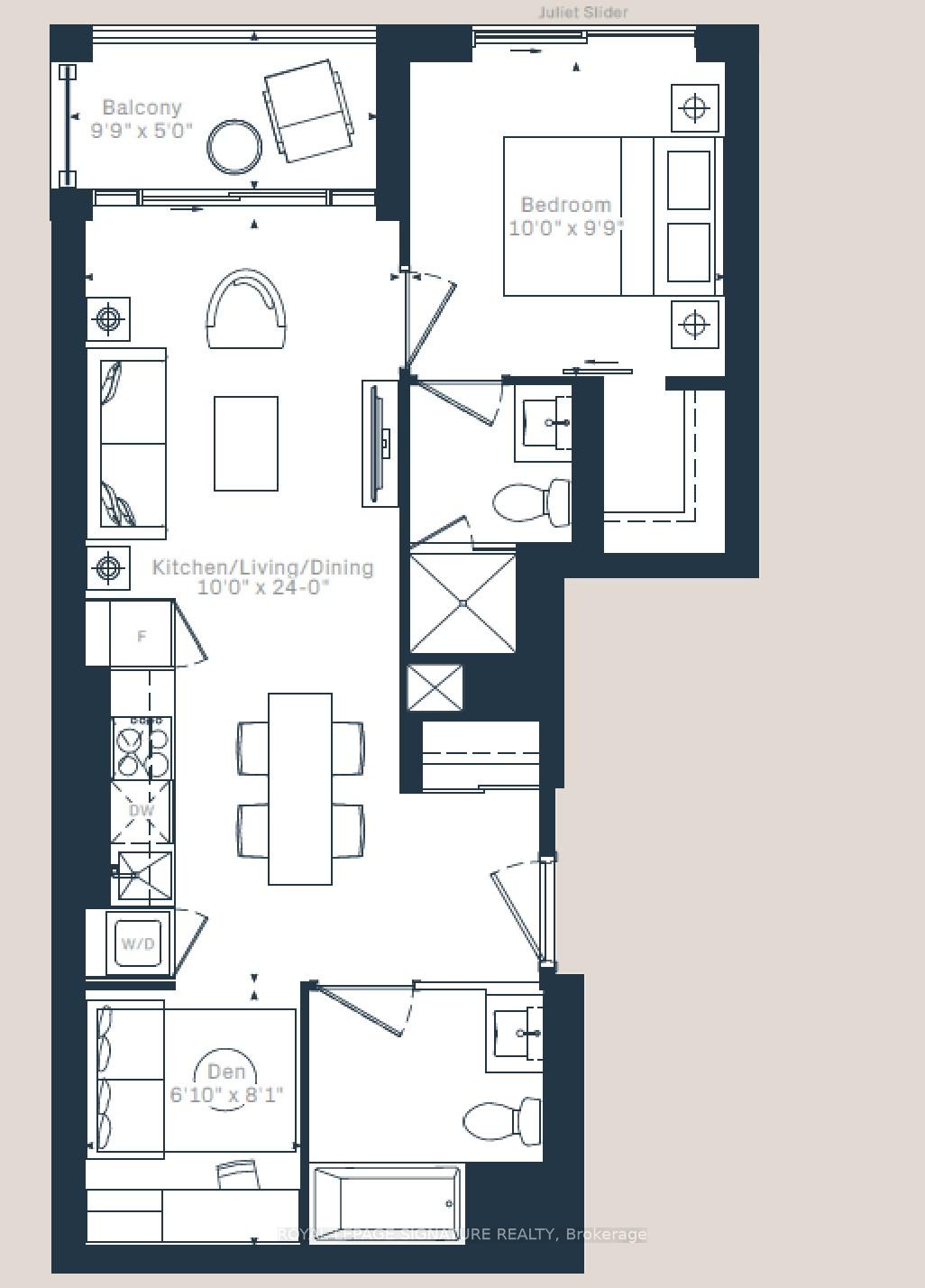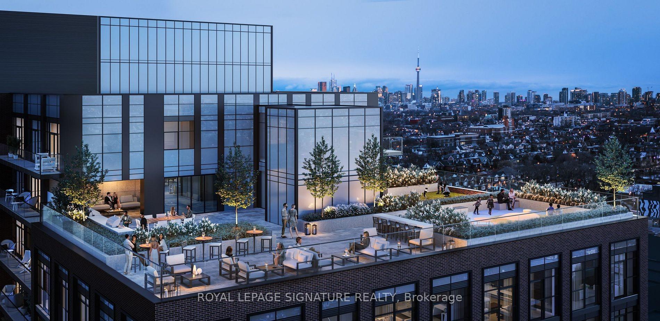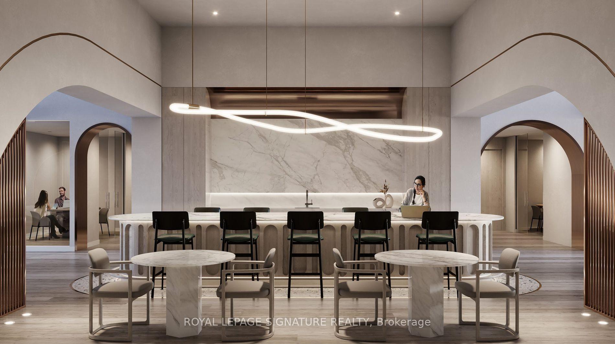$2,299
Available - For Rent
Listing ID: C12204133
181 Sterling Road , Toronto, M6R 2B2, Toronto
| Experience upscale urban living in this stunning 1-Bedroom plus Den suite (Denis good size to be used as a 2nd bedroom or big office), 2 Full Washrooms &Locker. Balcony with stunning CN Tower and entire Downtown view!! Perfectly situated in the vibrant Sterling Junction neighborhood. Boasting breathtaking city views through expansive floor-to-ceiling windows, this bright and modern unit offers a flexible layout ideal for working professionals or couples seeking extra space. Enjoy premium upgrades throughout, including sleek quartz countertops in both the kitchen and bathroom, integrated appliances, and engineered hardwood flooring that adds a refined, cohesive touch. With a perfect transit score, commuting is effortless, while nearby shops, cafes, and cultural hotspots put everything you need at your doorstep. Residents also enjoy access to exceptional building amenities such as a fully equipped wellness centre, yoga studio, rooftop terrace, and more, offering the perfect balance of comfort, style, and convenience. |
| Price | $2,299 |
| Taxes: | $0.00 |
| Occupancy: | Vacant |
| Address: | 181 Sterling Road , Toronto, M6R 2B2, Toronto |
| Acreage: | Not Appl |
| Directions/Cross Streets: | Sterling and Bloor |
| Rooms: | 5 |
| Bedrooms: | 1 |
| Bedrooms +: | 1 |
| Family Room: | F |
| Basement: | None |
| Furnished: | Unfu |
| Level/Floor | Room | Length(ft) | Width(ft) | Descriptions | |
| Room 1 | Main | Living Ro | 24.99 | 10.99 | Hardwood Floor, Combined w/Dining, W/O To Balcony |
| Room 2 | Main | Dining Ro | 24.99 | 10.99 | Heated Floor, Combined w/Kitchen, Combined w/Living |
| Room 3 | Main | Kitchen | 24.99 | 10.99 | Hardwood Floor, Combined w/Living, Combined w/Dining |
| Room 4 | Main | Primary B | 10.5 | 8.99 | Hardwood Floor, Walk-In Closet(s), Window |
| Room 5 | Main | Den | 9.84 | 6.99 | Hardwood Floor |
| Washroom Type | No. of Pieces | Level |
| Washroom Type 1 | 4 | Main |
| Washroom Type 2 | 3 | Main |
| Washroom Type 3 | 0 | |
| Washroom Type 4 | 0 | |
| Washroom Type 5 | 0 |
| Total Area: | 0.00 |
| Approximatly Age: | New |
| Property Type: | Vacant Land |
| Style: | Apartment |
| Exterior: | Concrete |
| Garage Type: | None |
| (Parking/)Drive: | None |
| Drive Parking Spaces: | 0 |
| Park #1 | |
| Parking Type: | None |
| Park #2 | |
| Parking Type: | None |
| Laundry Access: | Ensuite |
| Approximatly Age: | New |
| Approximatly Square Footage: | 700-1100 |
| Property Features: | Clear View, Public Transit |
| CAC Included: | N |
| Water Included: | N |
| Cabel TV Included: | N |
| Common Elements Included: | Y |
| Heat Included: | N |
| Parking Included: | N |
| Condo Tax Included: | N |
| Building Insurance Included: | N |
| Fireplace/Stove: | N |
| Heat Type: | Forced Air |
| Central Air Conditioning: | Central Air |
| Central Vac: | N |
| Laundry Level: | Syste |
| Ensuite Laundry: | F |
| Sewers: | Sewer |
| Utilities-Cable: | N |
| Utilities-Hydro: | N |
| Although the information displayed is believed to be accurate, no warranties or representations are made of any kind. |
| ROYAL LEPAGE SIGNATURE REALTY |
|
|

Valeria Zhibareva
Broker
Dir:
905-599-8574
Bus:
905-855-2200
Fax:
905-855-2201
| Book Showing | Email a Friend |
Jump To:
At a Glance:
| Type: | Freehold - Vacant Land |
| Area: | Toronto |
| Municipality: | Toronto C01 |
| Neighbourhood: | Dufferin Grove |
| Style: | Apartment |
| Approximate Age: | New |
| Beds: | 1+1 |
| Baths: | 2 |
| Fireplace: | N |
Locatin Map:

