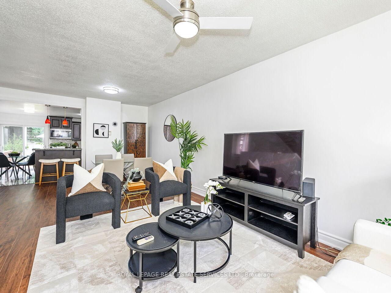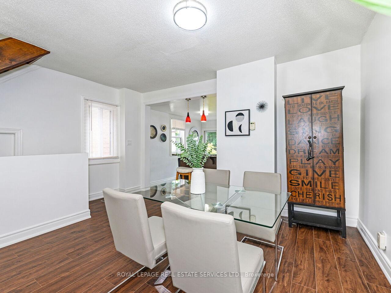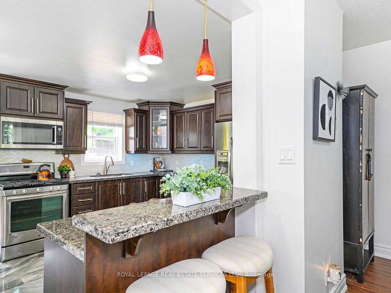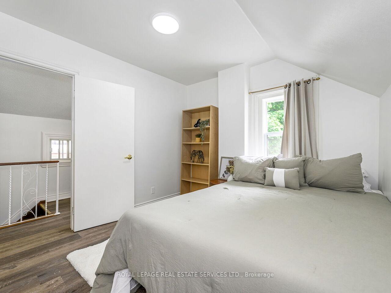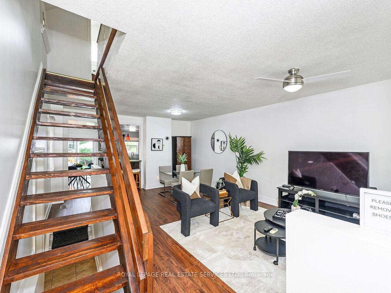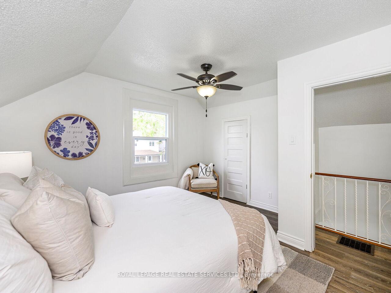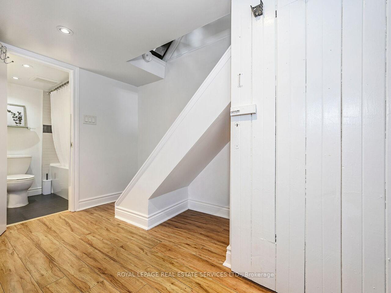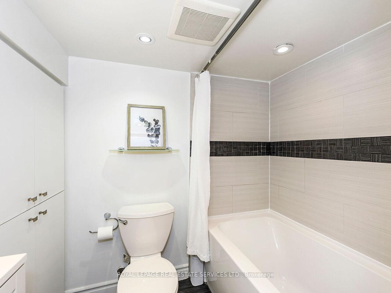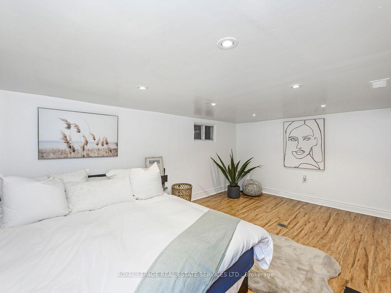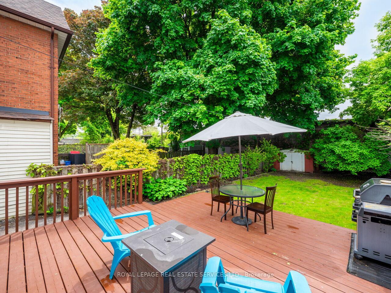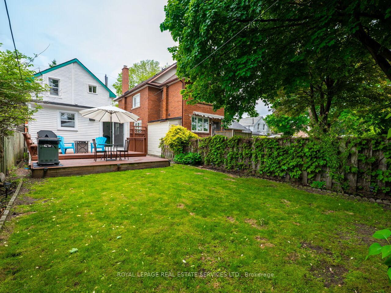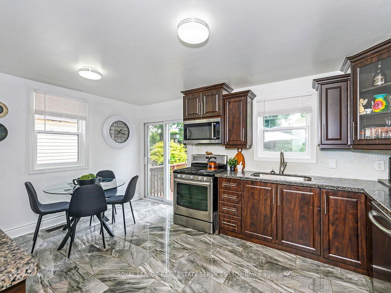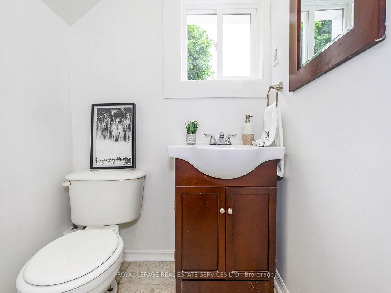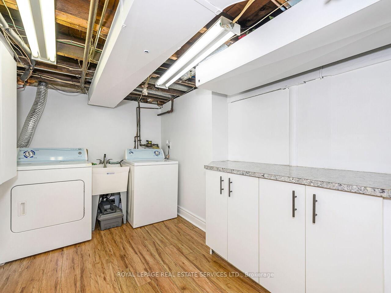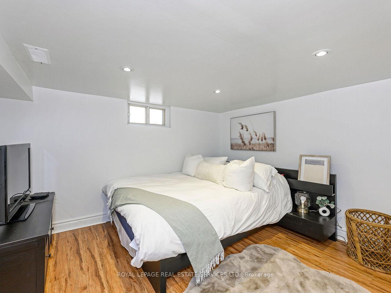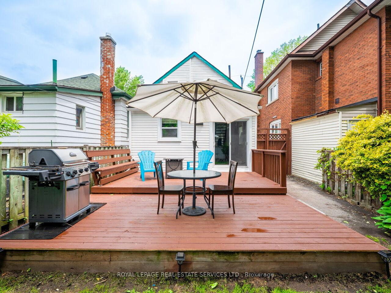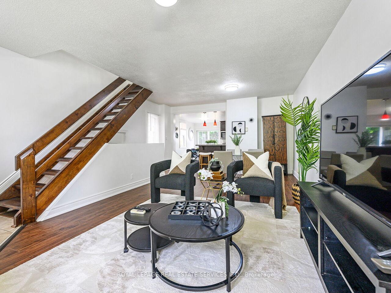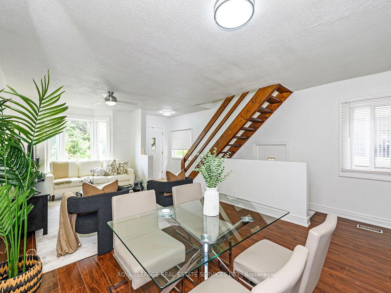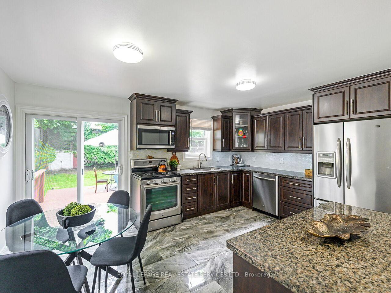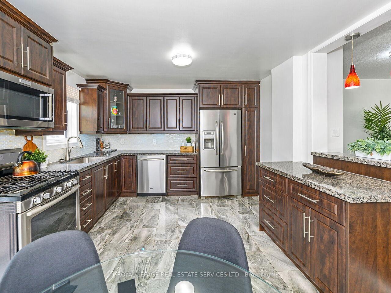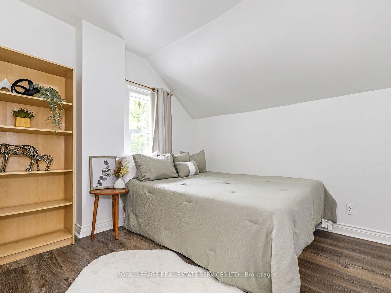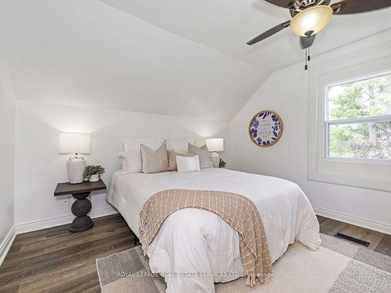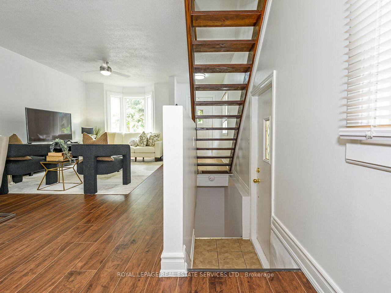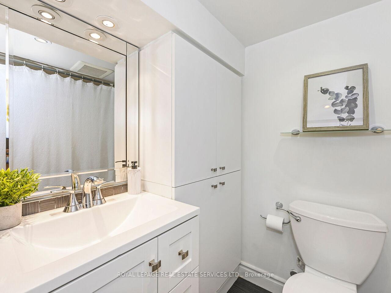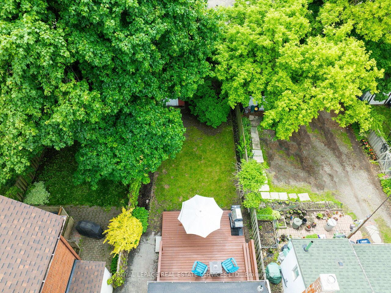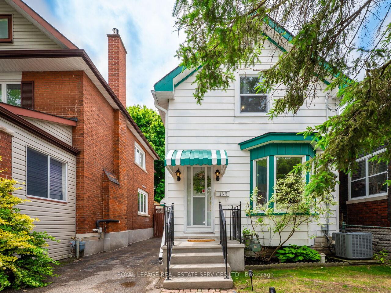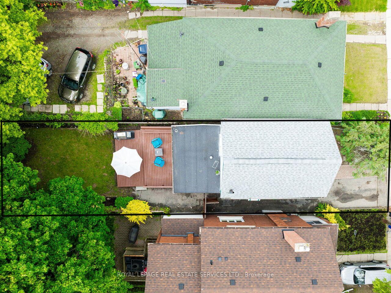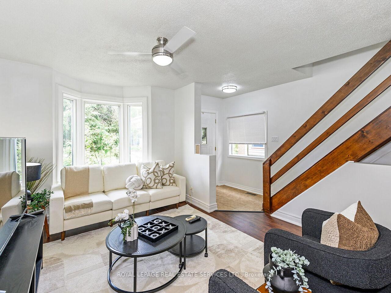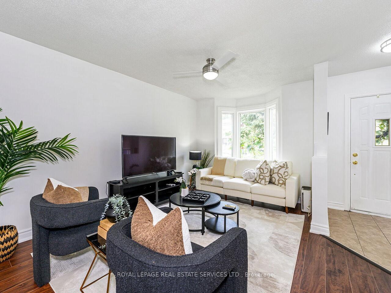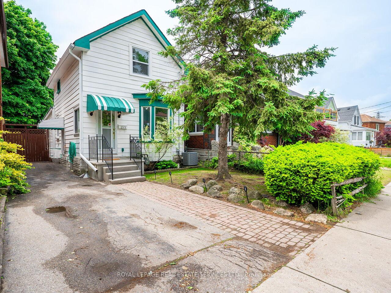$964,800
Available - For Sale
Listing ID: W12202124
135 Bernice Cres , Toronto, M6N 1X3, Toronto
| Welcome to 135 Bernice Crescent a freshly updated and charming 1.5-storey detached home located on a quiet, tree-lined street in Toronto's beloved Rockcliffe-Smythe neighbourhood. Perfect for first-time home buyers or downsizers, this home is a fantastic condo alternative that offers privacy, outdoor space, and all the benefits of detached living without the condo fees. Step inside and enjoy the bright, inviting interior the entire home has been professionally painted inside and out (2025) to give it a crisp, modern feel. The main floor features brand-new flooring and a functional, open-concept layout that flows beautifully through the living and dining spaces into a kitchen with timeless granite countertops. The two bedrooms are cozy and efficiently sized, ideal for those seeking a simplified living space. The basement bathroom has been updated and features heated floors, adding a touch of luxury. Outside, a south-facing fenced yard awaits perfect for entertaining or quiet relaxation on the deck. With no backyard neighbours, your outdoor space feels private and peaceful. A private driveway rounds out the conveniences of this low-maintenance property. You're just steps from Smythe Park with its splash pad and pool, minutes to Humber River trails and James Gardens, and a short drive to the York Recreation Centre. Plus, you're close to everyday essentials and shopping in the trendy Stockyards District, offering big-box stores, boutique shops, cafés, and restaurants everything you need is just minutes away. |
| Price | $964,800 |
| Taxes: | $3393.39 |
| Assessment Year: | 2024 |
| Occupancy: | Owner |
| Address: | 135 Bernice Cres , Toronto, M6N 1X3, Toronto |
| Directions/Cross Streets: | Dundas St W and St Clair Ave |
| Rooms: | 5 |
| Rooms +: | 2 |
| Bedrooms: | 2 |
| Bedrooms +: | 1 |
| Family Room: | F |
| Basement: | Finished, Separate Ent |
| Level/Floor | Room | Length(ft) | Width(ft) | Descriptions | |
| Room 1 | Main | Living Ro | 15.25 | 22.83 | Combined w/Dining |
| Room 2 | Main | Kitchen | 15.58 | 11.51 | |
| Room 3 | Upper | Primary B | 12.69 | 11.84 | |
| Room 4 | Upper | Bedroom 2 | 9.84 | 10.76 | |
| Room 5 | Basement | Bedroom | 15.06 | 11.09 |
| Washroom Type | No. of Pieces | Level |
| Washroom Type 1 | 2 | Second |
| Washroom Type 2 | 4 | Basement |
| Washroom Type 3 | 0 | |
| Washroom Type 4 | 0 | |
| Washroom Type 5 | 0 |
| Total Area: | 0.00 |
| Approximatly Age: | 100+ |
| Property Type: | Detached |
| Style: | 1 1/2 Storey |
| Exterior: | Aluminum Siding, Vinyl Siding |
| Garage Type: | None |
| (Parking/)Drive: | Private |
| Drive Parking Spaces: | 3 |
| Park #1 | |
| Parking Type: | Private |
| Park #2 | |
| Parking Type: | Private |
| Pool: | None |
| Approximatly Age: | 100+ |
| Approximatly Square Footage: | 700-1100 |
| CAC Included: | N |
| Water Included: | N |
| Cabel TV Included: | N |
| Common Elements Included: | N |
| Heat Included: | N |
| Parking Included: | N |
| Condo Tax Included: | N |
| Building Insurance Included: | N |
| Fireplace/Stove: | N |
| Heat Type: | Forced Air |
| Central Air Conditioning: | Central Air |
| Central Vac: | N |
| Laundry Level: | Syste |
| Ensuite Laundry: | F |
| Sewers: | Sewer |
$
%
Years
This calculator is for demonstration purposes only. Always consult a professional
financial advisor before making personal financial decisions.
| Although the information displayed is believed to be accurate, no warranties or representations are made of any kind. |
| ROYAL LEPAGE REAL ESTATE SERVICES LTD. |
|
|

Valeria Zhibareva
Broker
Dir:
905-599-8574
Bus:
905-855-2200
Fax:
905-855-2201
| Virtual Tour | Book Showing | Email a Friend |
Jump To:
At a Glance:
| Type: | Freehold - Detached |
| Area: | Toronto |
| Municipality: | Toronto W03 |
| Neighbourhood: | Rockcliffe-Smythe |
| Style: | 1 1/2 Storey |
| Approximate Age: | 100+ |
| Tax: | $3,393.39 |
| Beds: | 2+1 |
| Baths: | 2 |
| Fireplace: | N |
| Pool: | None |
Locatin Map:
Payment Calculator:

