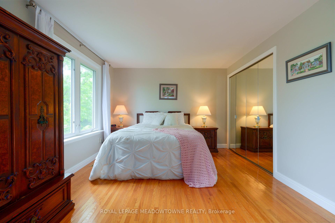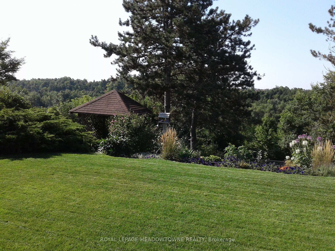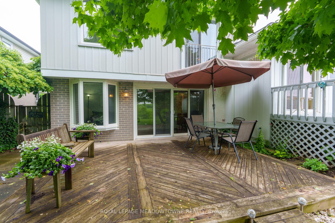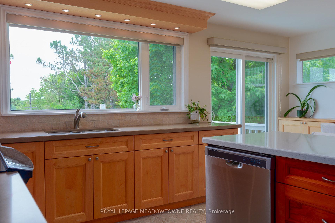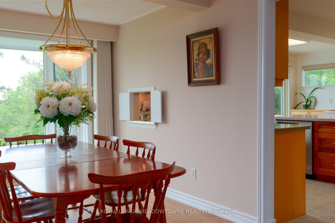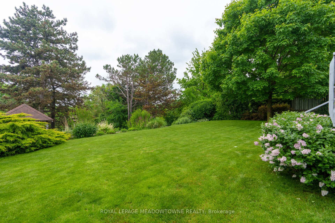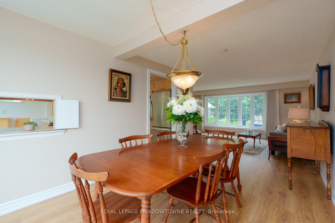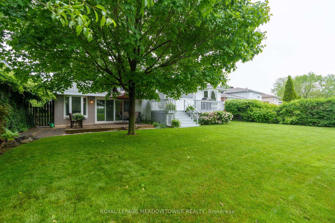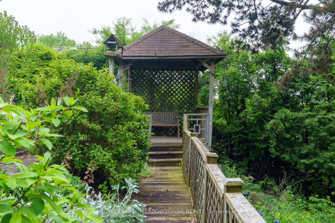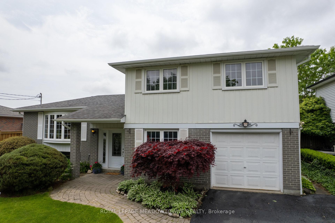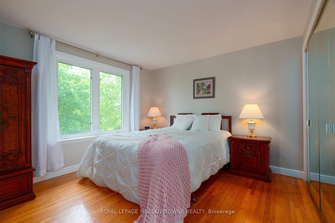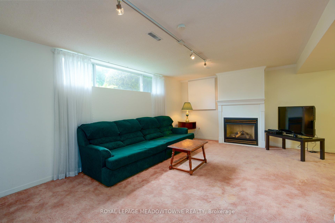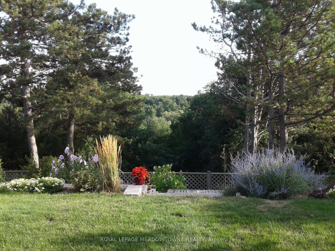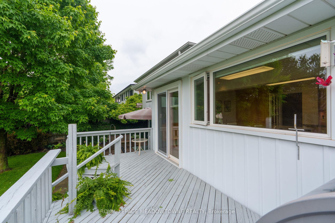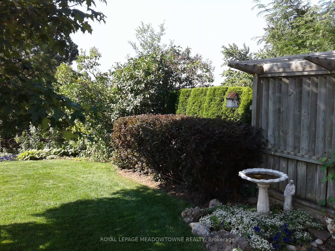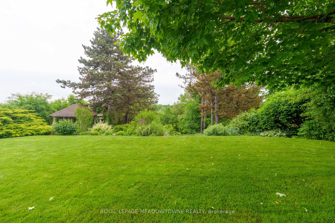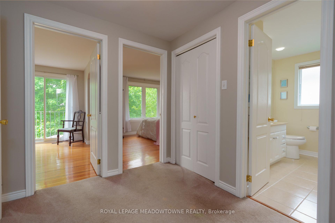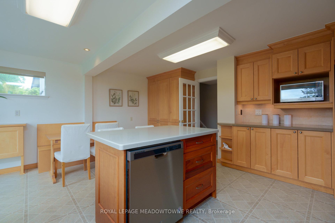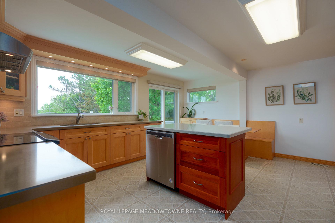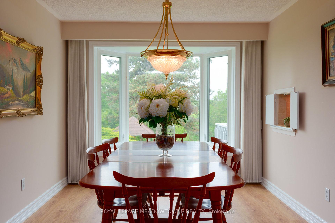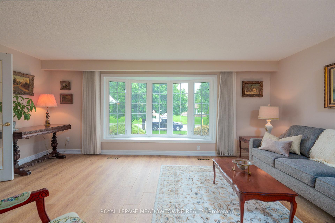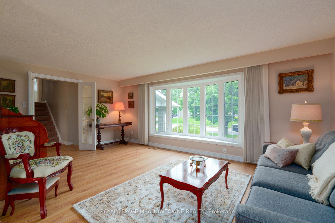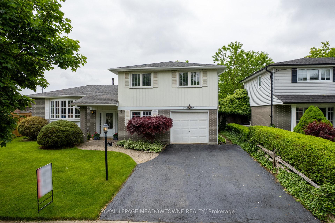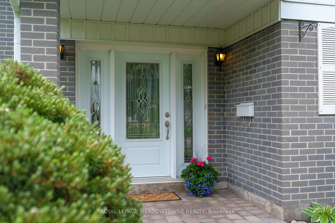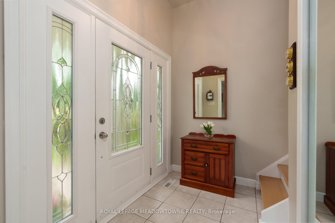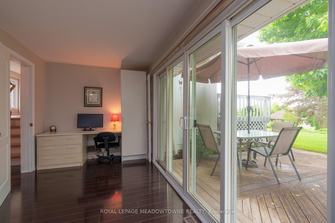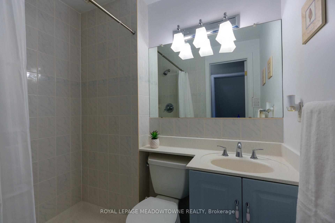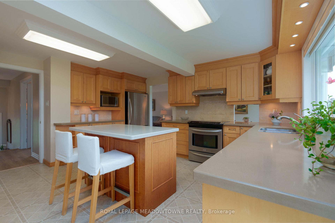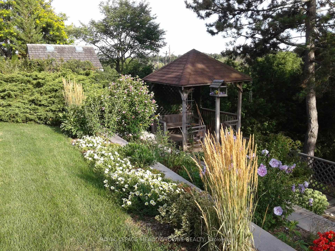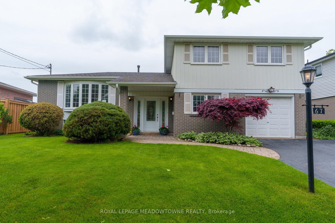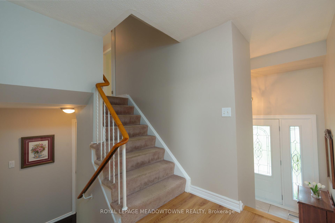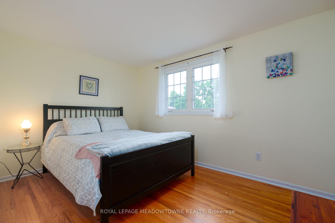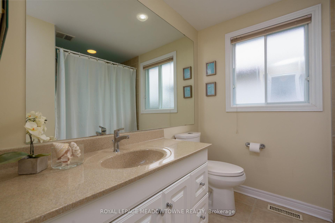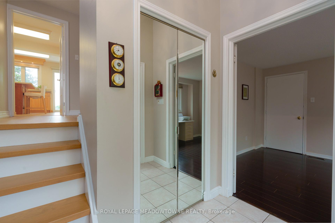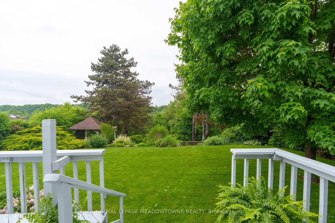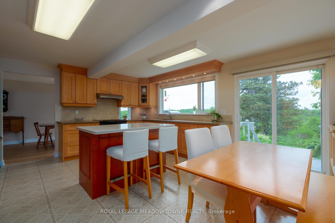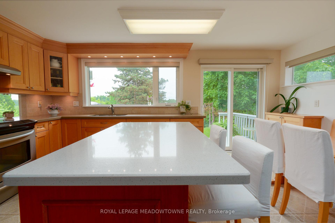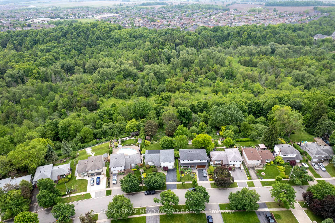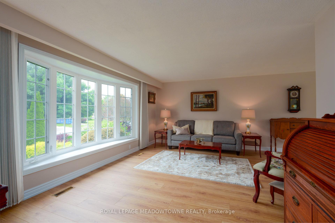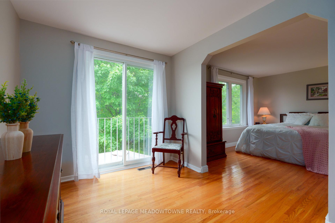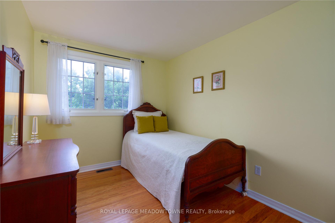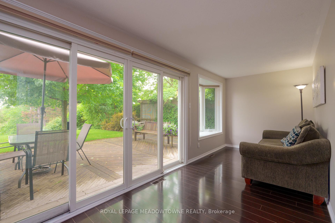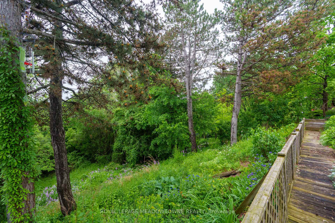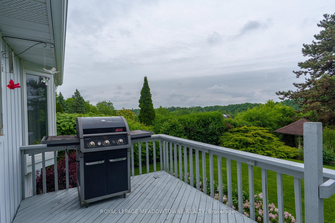$1,090,000
Available - For Sale
Listing ID: W12201207
67 Irwin Cres , Halton Hills, L7G 1E7, Halton
| Set on a pretty tree lined crescent this home features the most spectacular and sweeping tree top views of Hungry Hollow, catching all day sun and amazing sunsets. Large backyard with enough level space for family activities and then slopes down to ravine with trail access. This home has a modified floor plan, approximately 1917 above grade sq ft (per MPAC) with a thoughtful and generous addition allowing for spacious kitchen, extensive dining room/living room plus the original 4 bedroom model is now a 3 bedroom to provide for large and spacious primary bedroom. It could easily be converted back to 4 bedrooms if desired. The updated kitchen is sure to be the hub of all gatherings and has so much to offer, starting with ravine views plus the walkout to deck, breakfast area with built in bench, centre island with breakfast bar, oversized pantry, undercabinet lighting, pot lights. Completing the main level is an oversized dining room with bay window and ravine views plus living room with an oversized bay window providing for plenty of natural light. The ground floor boasts a family room with walkout to patio and large level yard, Den with garage access and 3pc bath. Highlighting the spacious primary bedroom are double closets, hardwood floors and a juliette balcony overlooking the Hungry Hollow ravine. An updated 4 pc bath and 2 good sized bedrooms with hardwood floors finish off the upper level. Basement offers a large rec room with gas fireplace, above grade windows and loads of storage. The crawl space provides all of that extra storage space you are looking for. This is a rare offering of a home with picturesque ravine views yet offering excellent outdoor space with plenty of level backyard. Furnace and water softener approx 3 yrs, downspouts and eaves appox 3 yrs, shingles approx 11 yrs. |
| Price | $1,090,000 |
| Taxes: | $4628.18 |
| Occupancy: | Owner |
| Address: | 67 Irwin Cres , Halton Hills, L7G 1E7, Halton |
| Directions/Cross Streets: | Mountainview/Delrex |
| Rooms: | 8 |
| Rooms +: | 1 |
| Bedrooms: | 3 |
| Bedrooms +: | 0 |
| Family Room: | F |
| Basement: | Finished |
| Level/Floor | Room | Length(ft) | Width(ft) | Descriptions | |
| Room 1 | Main | Kitchen | 15.42 | 16.1 | Overlooks Ravine, Eat-in Kitchen, W/O To Ravine |
| Room 2 | Main | Living Ro | 18.3 | 11.12 | Laminate, Bay Window, French Doors |
| Room 3 | Main | Dining Ro | 15.42 | 7.18 | Laminate, Bay Window, Overlooks Ravine |
| Room 4 | Ground | Family Ro | 20.8 | 7.64 | Bay Window, W/O To Garden, Overlooks Ravine |
| Room 5 | Ground | Den | 10.1 | 12.5 | Laminate, Access To Garage, French Doors |
| Room 6 | Upper | Primary B | 10.2 | 20.3 | Hardwood Floor, Double Closet, Overlooks Ravine |
| Room 7 | Upper | Bedroom 2 | 12.69 | 10.79 | Hardwood Floor, Closet |
| Room 8 | Upper | Bedroom 3 | 7.12 | 10.79 | Hardwood Floor, Closet |
| Room 9 | Basement | Recreatio | 17.65 | 17.48 | L-Shaped Room, Gas Fireplace, Above Grade Window |
| Washroom Type | No. of Pieces | Level |
| Washroom Type 1 | 4 | |
| Washroom Type 2 | 3 | |
| Washroom Type 3 | 0 | |
| Washroom Type 4 | 0 | |
| Washroom Type 5 | 0 |
| Total Area: | 0.00 |
| Property Type: | Detached |
| Style: | Sidesplit 4 |
| Exterior: | Brick, Aluminum Siding |
| Garage Type: | Built-In |
| (Parking/)Drive: | Private Do |
| Drive Parking Spaces: | 2 |
| Park #1 | |
| Parking Type: | Private Do |
| Park #2 | |
| Parking Type: | Private Do |
| Pool: | None |
| Approximatly Square Footage: | 1500-2000 |
| CAC Included: | N |
| Water Included: | N |
| Cabel TV Included: | N |
| Common Elements Included: | N |
| Heat Included: | N |
| Parking Included: | N |
| Condo Tax Included: | N |
| Building Insurance Included: | N |
| Fireplace/Stove: | Y |
| Heat Type: | Forced Air |
| Central Air Conditioning: | Central Air |
| Central Vac: | N |
| Laundry Level: | Syste |
| Ensuite Laundry: | F |
| Sewers: | Sewer |
$
%
Years
This calculator is for demonstration purposes only. Always consult a professional
financial advisor before making personal financial decisions.
| Although the information displayed is believed to be accurate, no warranties or representations are made of any kind. |
| ROYAL LEPAGE MEADOWTOWNE REALTY |
|
|

Valeria Zhibareva
Broker
Dir:
905-599-8574
Bus:
905-855-2200
Fax:
905-855-2201
| Virtual Tour | Book Showing | Email a Friend |
Jump To:
At a Glance:
| Type: | Freehold - Detached |
| Area: | Halton |
| Municipality: | Halton Hills |
| Neighbourhood: | Georgetown |
| Style: | Sidesplit 4 |
| Tax: | $4,628.18 |
| Beds: | 3 |
| Baths: | 2 |
| Fireplace: | Y |
| Pool: | None |
Locatin Map:
Payment Calculator:

