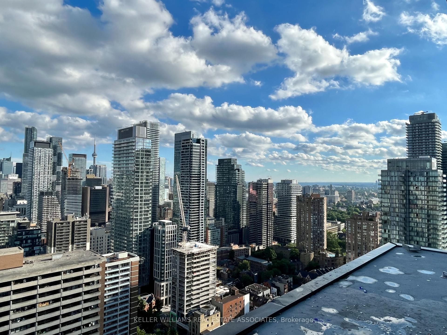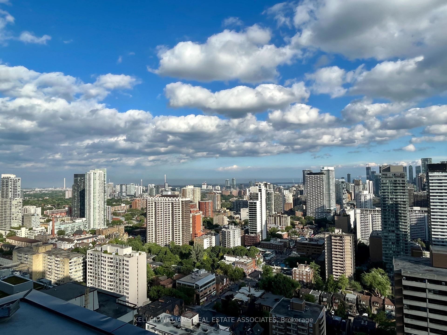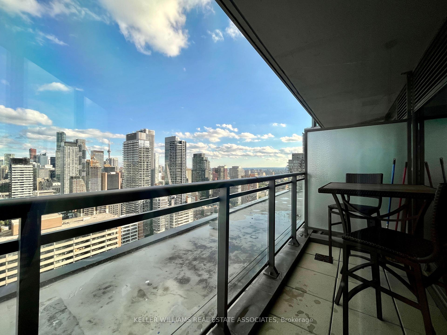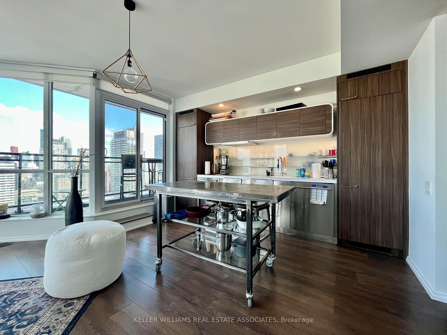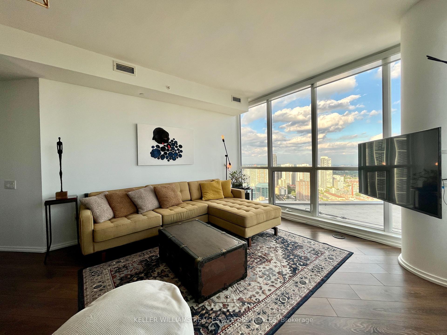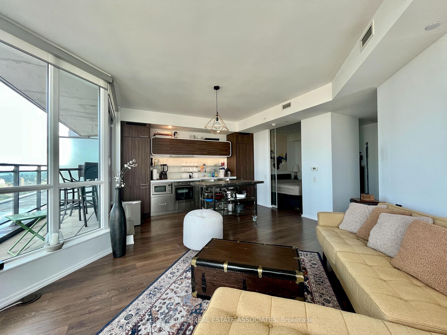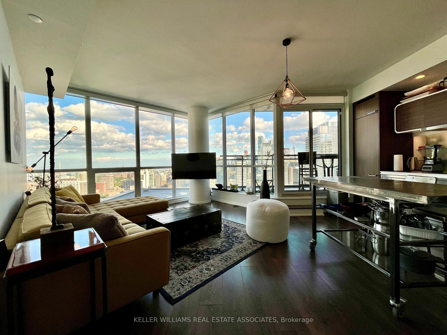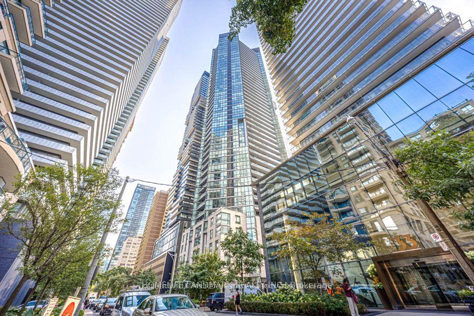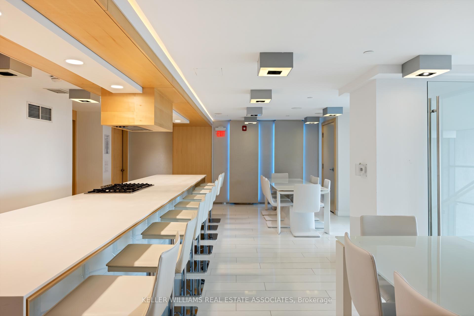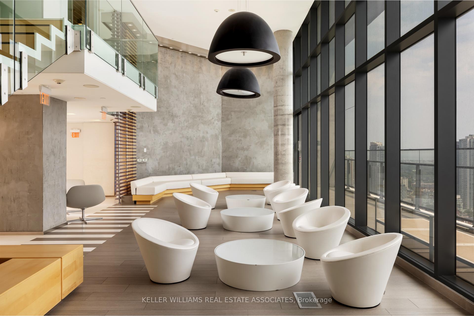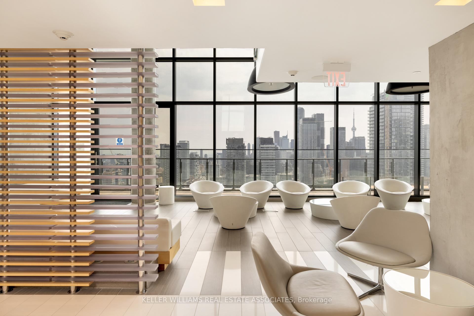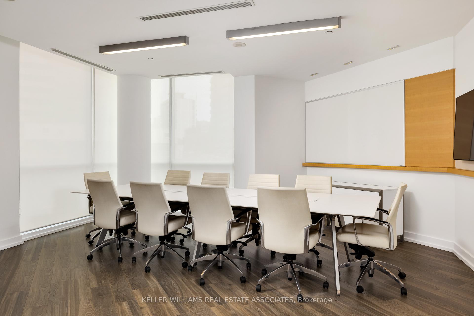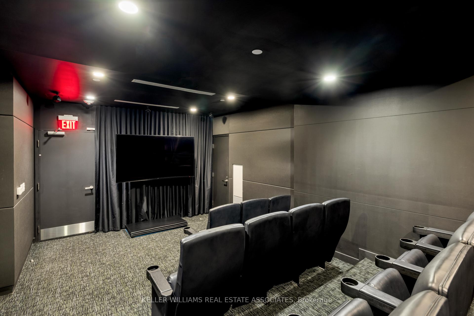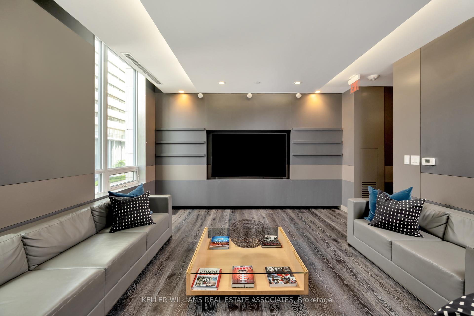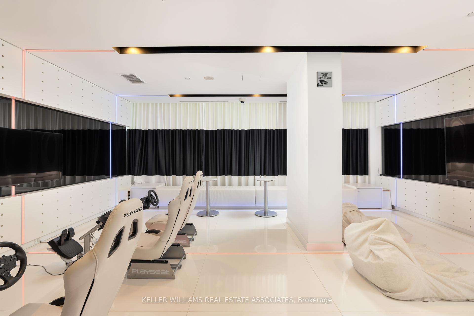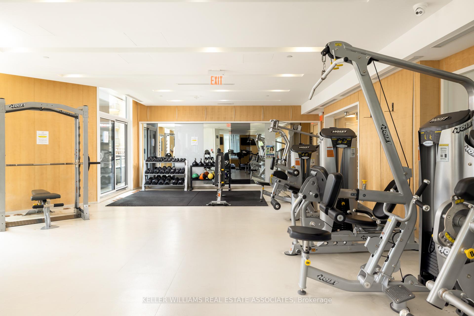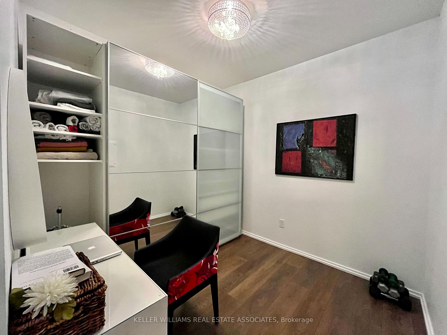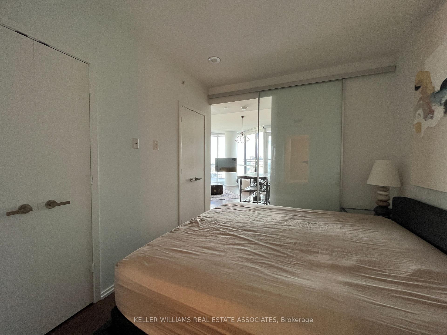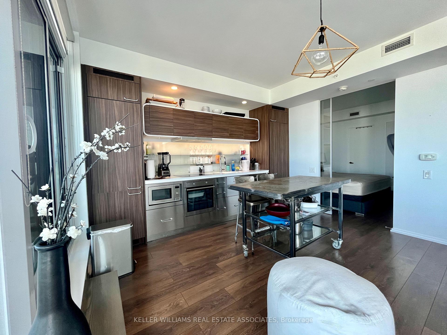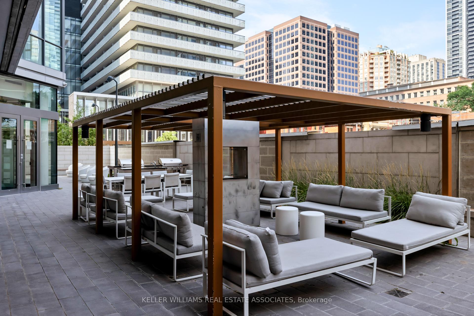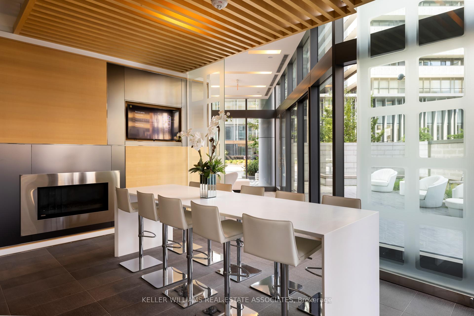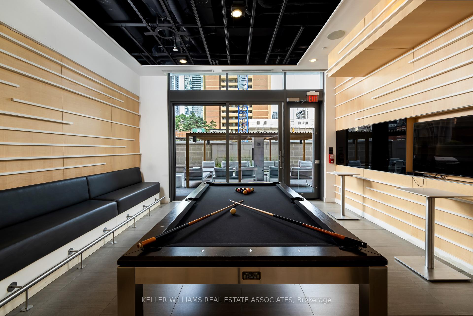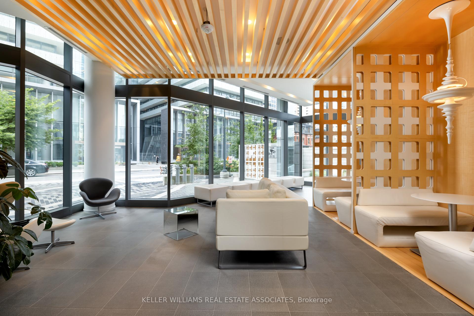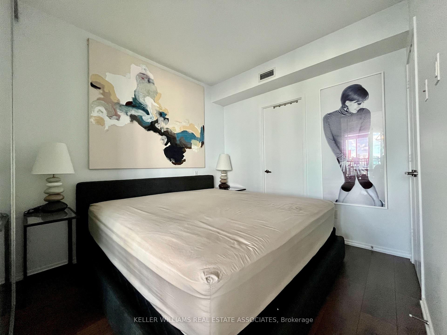$2,800
Available - For Rent
Listing ID: C12204365
45 Charles Stre East , Toronto, M4Y 0B8, Toronto
| Chaz Yorkville welcomes you home to experience upscale urban living from one of the citys most sought-after addresses. Thoughtfully laid out over a spacious 812 sq. ft. canvas with a 55 sq.ft. balcony to step out and bask in the south-facing breathtaking views of Toronto's iconic skyline and lakefront. Offering sun-drenched floor-to-ceiling windows for uninterrupted panoramic views and abundance of natural sunlight. The spacious den is ideal for a home office or use as a secondary bedroom for versatility. The designer kitchen boasts modern lighting, Corian countertops, and built in European appliances tucked behind sleek imported cabinetry. Residents enjoy hotel-inspired lobbies and amenities including a 24/7 concierge service, the spectacular Chaz Club, elegant guest suites, fully equipped fitness centre, steam room, gamesroom, arcade, theatre, sports lounge, wifi-equipped board room, car wash and an outdoor terrace with lounge-style seating and BBQs, all just a stone throw's away from Yorkville, Yonge & Bloor and the finest dining, luxury shopping and best transit access the city has to offer. |
| Price | $2,800 |
| Taxes: | $0.00 |
| Occupancy: | Vacant |
| Address: | 45 Charles Stre East , Toronto, M4Y 0B8, Toronto |
| Postal Code: | M4Y 0B8 |
| Province/State: | Toronto |
| Directions/Cross Streets: | Yonge & Bloor |
| Level/Floor | Room | Length(ft) | Width(ft) | Descriptions | |
| Room 1 | Flat | Living Ro | Open Concept, Laminate, Window Floor to Ceil | ||
| Room 2 | Flat | Dining Ro | Open Concept, Laminate, Combined w/Kitchen | ||
| Room 3 | Flat | Kitchen | Corian Counter, B/I Appliances, Combined w/Dining | ||
| Room 4 | Flat | Primary B | His and Hers Closets, Laminate, Semi Ensuite | ||
| Room 5 | Flat | Den | Separate Room, Laminate, Open Concept | ||
| Room 6 | Flat | Foyer | Closet, Laminate, Semi Ensuite | ||
| Room 7 | Flat | Study | LED Lighting, Laminate, Open Concept | ||
| Room 8 | Flat | Bathroom | 4 Pc Ensuite, Corian Counter, LED Lighting |
| Washroom Type | No. of Pieces | Level |
| Washroom Type 1 | 4 | Flat |
| Washroom Type 2 | 0 | |
| Washroom Type 3 | 0 | |
| Washroom Type 4 | 0 | |
| Washroom Type 5 | 0 |
| Total Area: | 0.00 |
| Approximatly Age: | 6-10 |
| Sprinklers: | Alar |
| Washrooms: | 1 |
| Heat Type: | Forced Air |
| Central Air Conditioning: | Central Air |
| Although the information displayed is believed to be accurate, no warranties or representations are made of any kind. |
| KELLER WILLIAMS REAL ESTATE ASSOCIATES |
|
|

Valeria Zhibareva
Broker
Dir:
905-599-8574
Bus:
905-855-2200
Fax:
905-855-2201
| Book Showing | Email a Friend |
Jump To:
At a Glance:
| Type: | Com - Condo Apartment |
| Area: | Toronto |
| Municipality: | Toronto C08 |
| Neighbourhood: | Church-Yonge Corridor |
| Style: | Apartment |
| Approximate Age: | 6-10 |
| Beds: | 1+2 |
| Baths: | 1 |
| Fireplace: | N |
Locatin Map:

