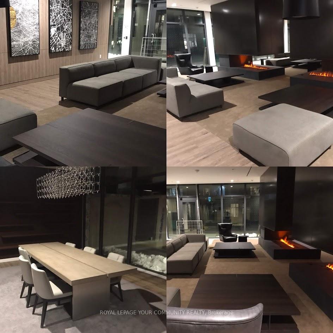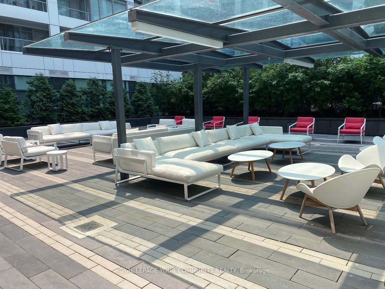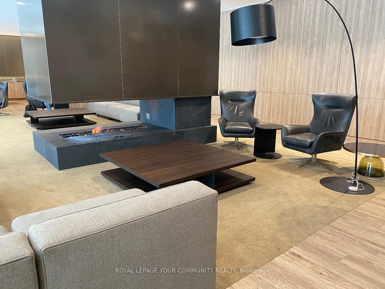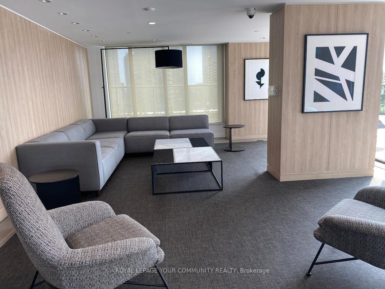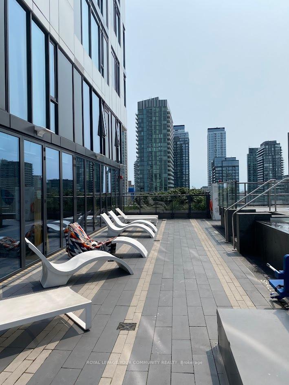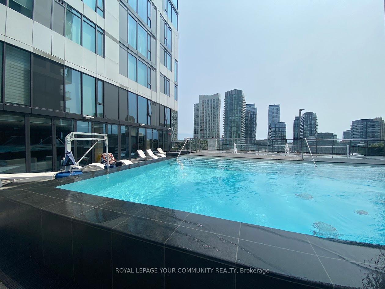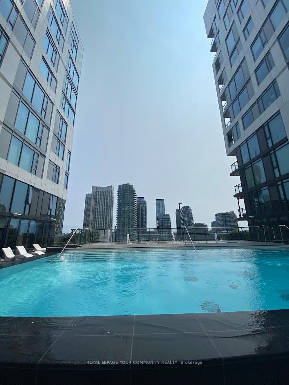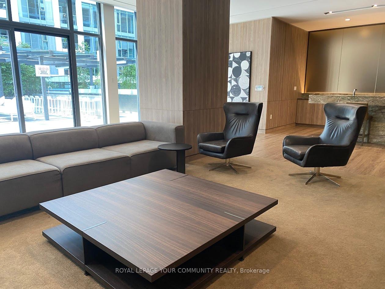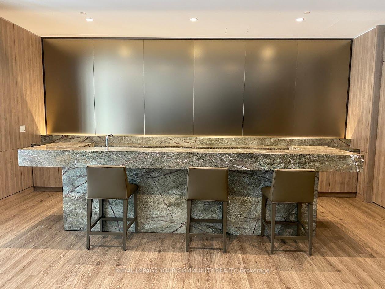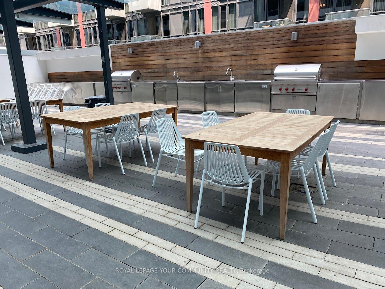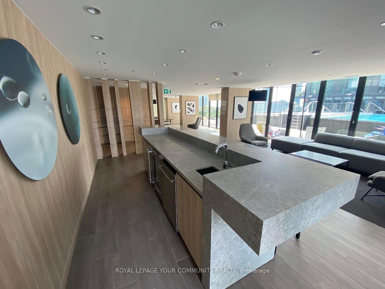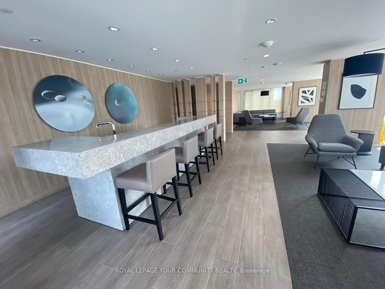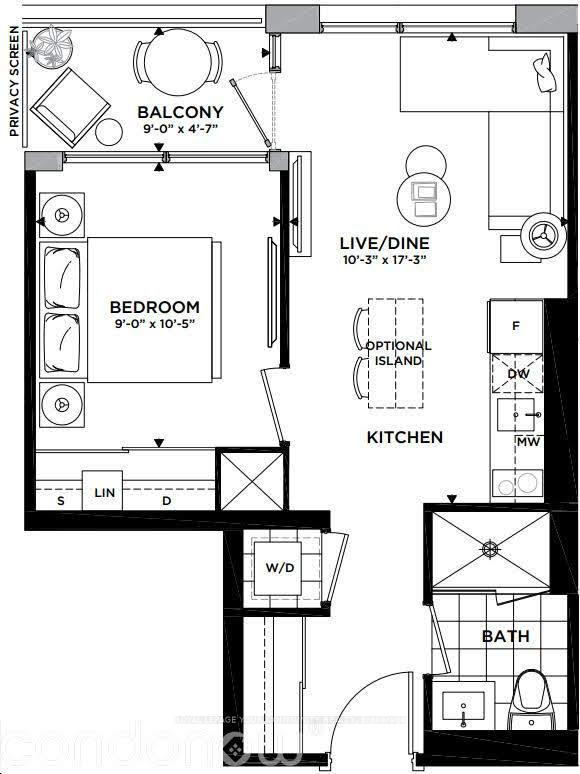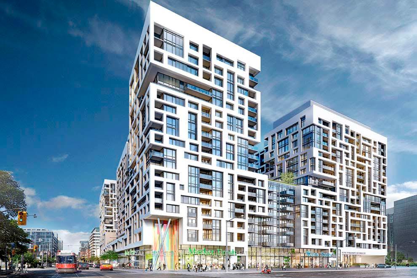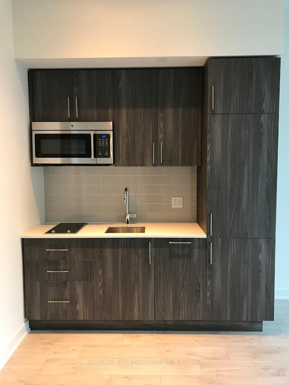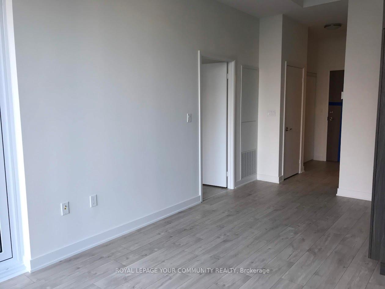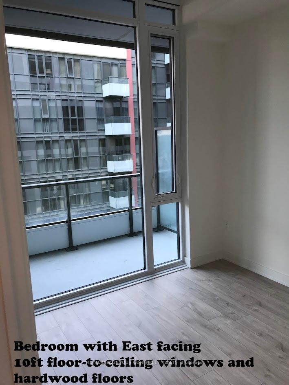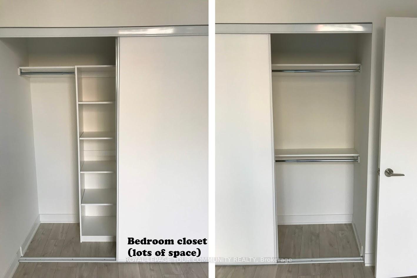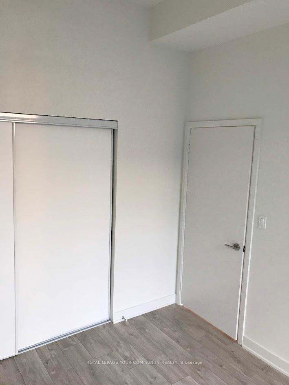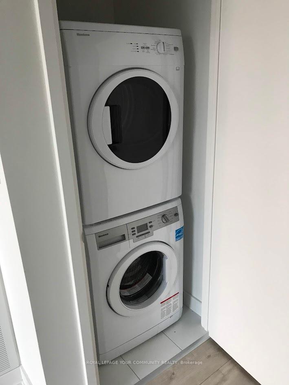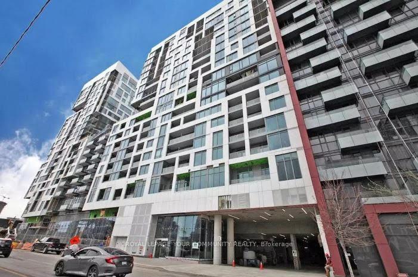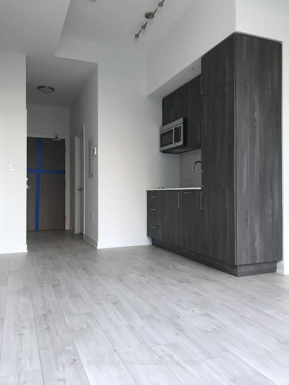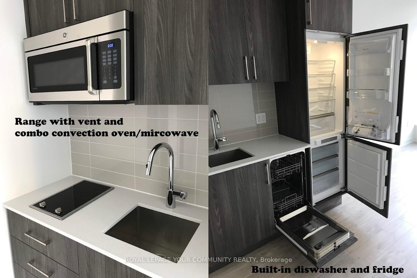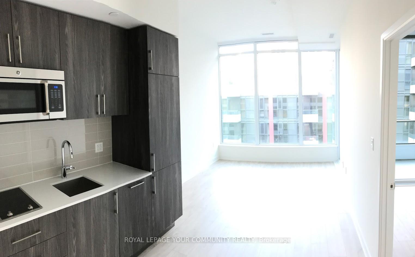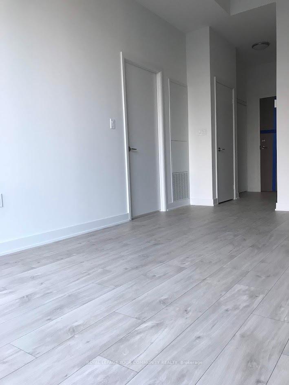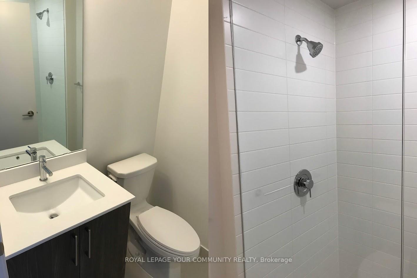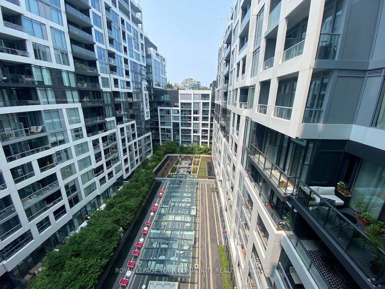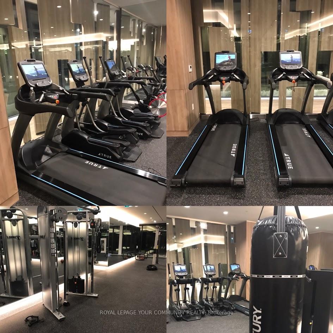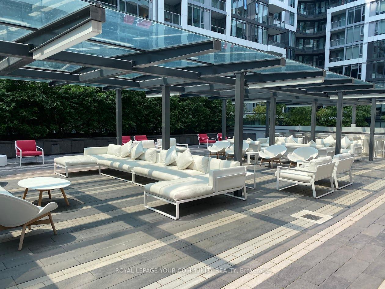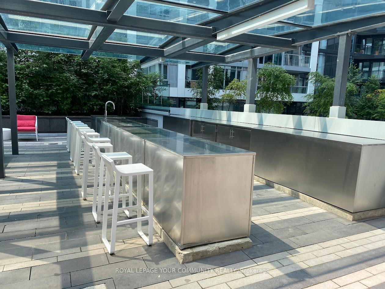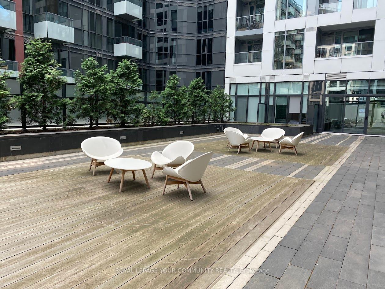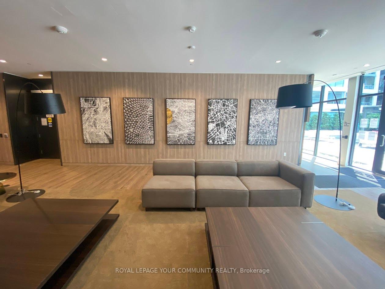$2,250
Available - For Rent
Listing ID: C12184685
576 Front Stre West , Toronto, M5V 1C1, Toronto
| Excellent Downtown/Harbourfront bright functional layout 1 bdrm with locker, high ceilings, Laminate floor throughout, open concept kitchen, modern finishes, large window, Incredible Facilities Include 24 hours concierge, Large Gym, 3 outdoor Terraces, Outdoor Pool, BBQ area, Common room, Party room patio, Guest suites! Steps to the Stackt Market, close to Transit, Hwy's, Canoe Landing Park, The Well Shopping Mall, Billy Bishop, Fort York Park, Financial District, Bank, CNE, Rogers Centre, Liberty Village and Entertainment district and more! |
| Price | $2,250 |
| Taxes: | $0.00 |
| Occupancy: | Tenant |
| Address: | 576 Front Stre West , Toronto, M5V 1C1, Toronto |
| Postal Code: | M5V 1C1 |
| Province/State: | Toronto |
| Directions/Cross Streets: | Bathurst/Front |
| Level/Floor | Room | Length(ft) | Width(ft) | Descriptions | |
| Room 1 | Main | Living Ro | Combined w/Dining, Open Concept | ||
| Room 2 | Main | Dining Ro | Combined w/Kitchen, Open Concept | ||
| Room 3 | Main | Kitchen | Open Concept | ||
| Room 4 | Main | Primary B | Closet |
| Washroom Type | No. of Pieces | Level |
| Washroom Type 1 | 4 | |
| Washroom Type 2 | 0 | |
| Washroom Type 3 | 0 | |
| Washroom Type 4 | 0 | |
| Washroom Type 5 | 0 |
| Total Area: | 0.00 |
| Washrooms: | 1 |
| Heat Type: | Forced Air |
| Central Air Conditioning: | Central Air |
| Although the information displayed is believed to be accurate, no warranties or representations are made of any kind. |
| ROYAL LEPAGE YOUR COMMUNITY REALTY |
|
|

Valeria Zhibareva
Broker
Dir:
905-599-8574
Bus:
905-855-2200
Fax:
905-855-2201
| Book Showing | Email a Friend |
Jump To:
At a Glance:
| Type: | Com - Condo Apartment |
| Area: | Toronto |
| Municipality: | Toronto C01 |
| Neighbourhood: | Waterfront Communities C1 |
| Style: | Apartment |
| Beds: | 1 |
| Baths: | 1 |
| Fireplace: | N |
Locatin Map:

