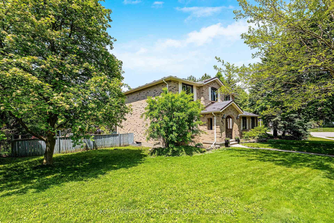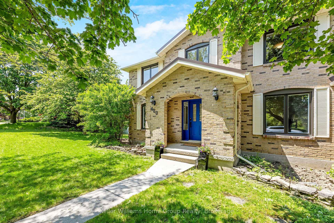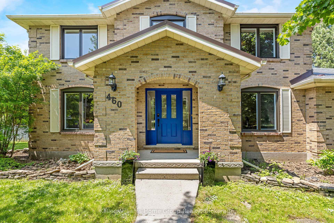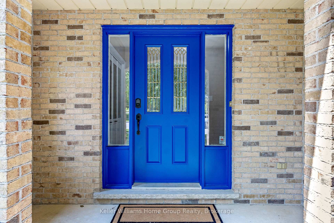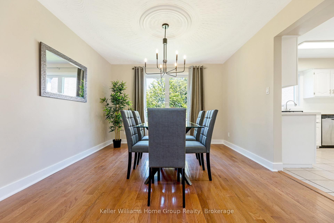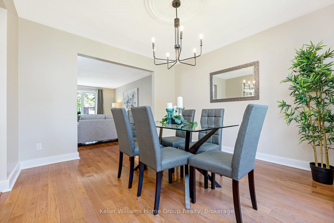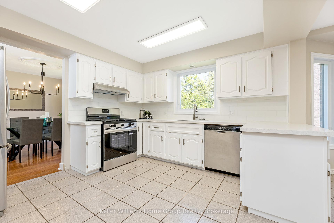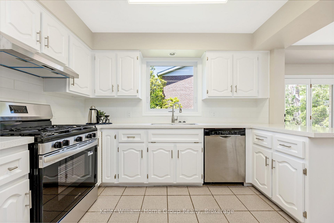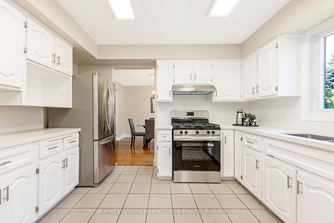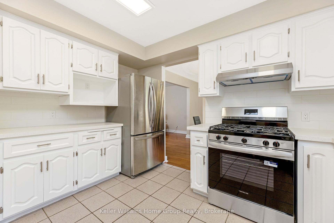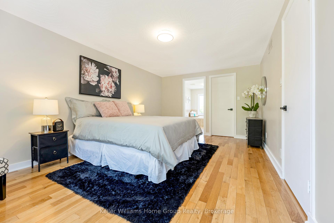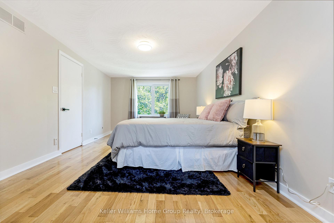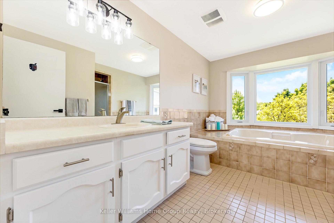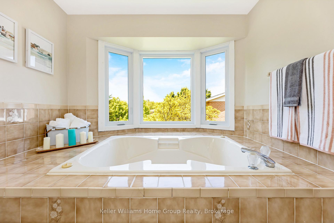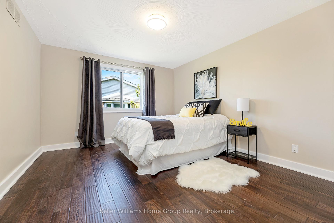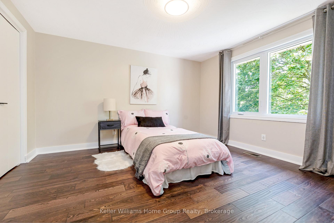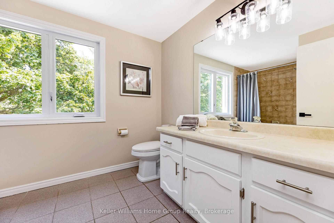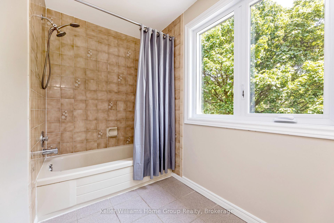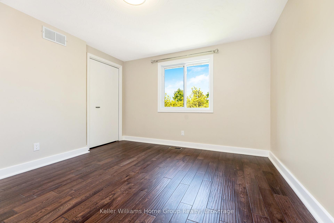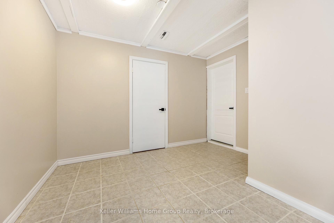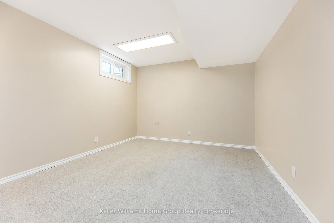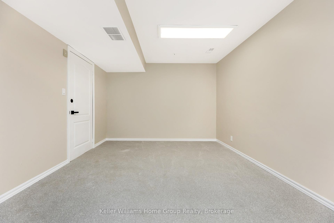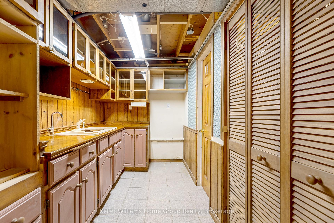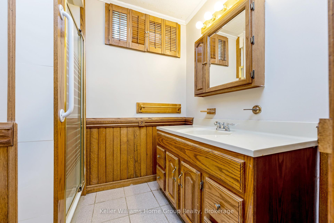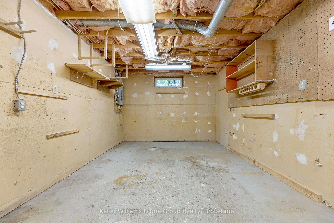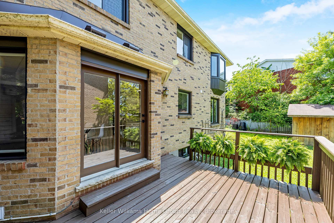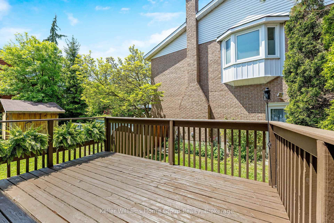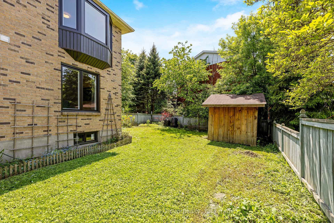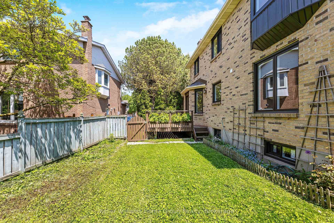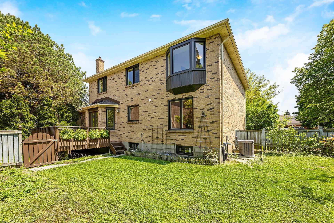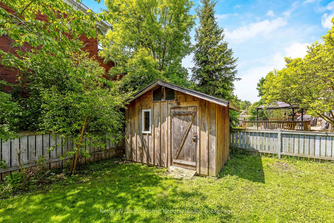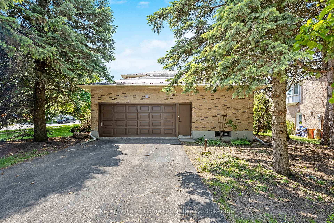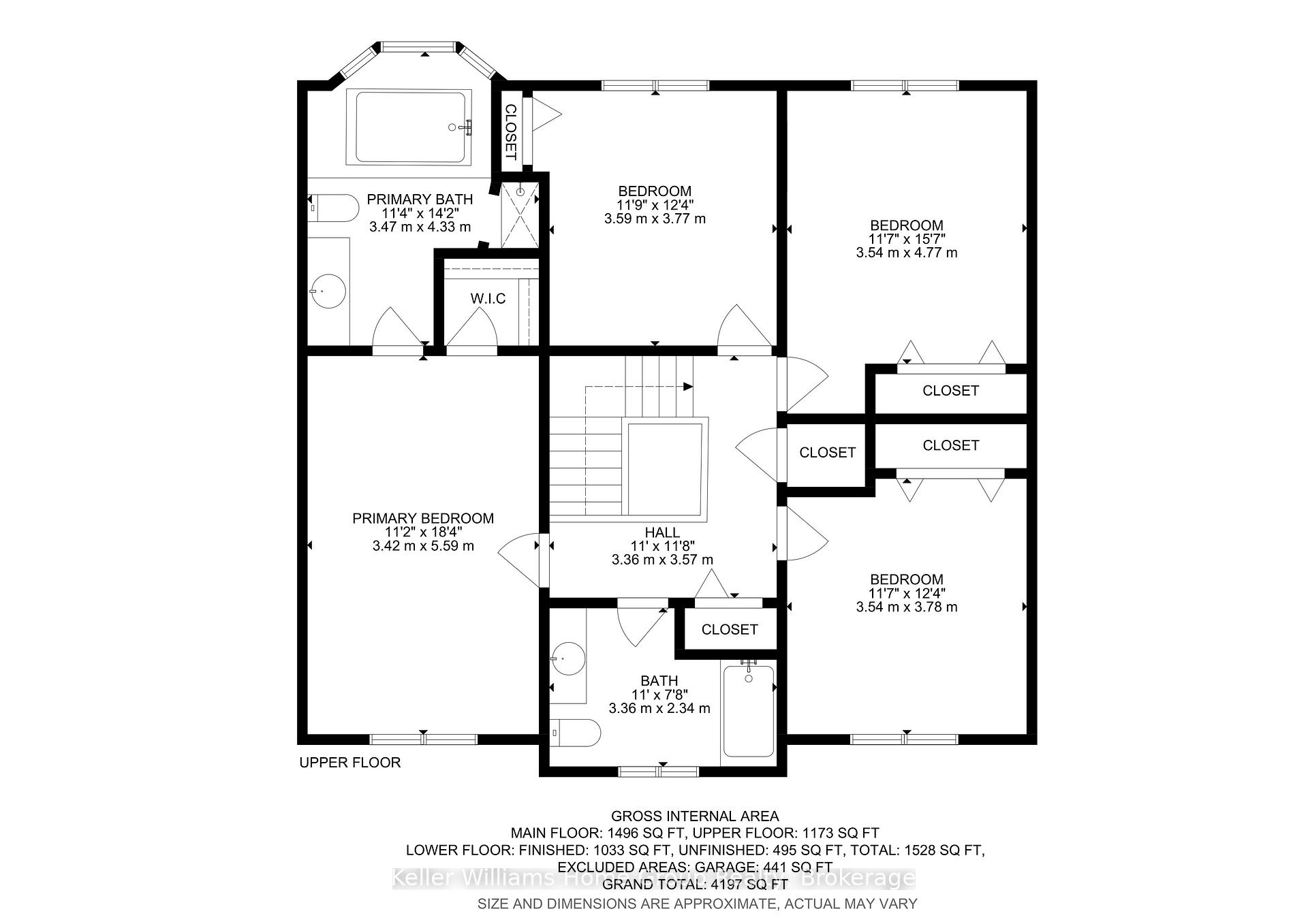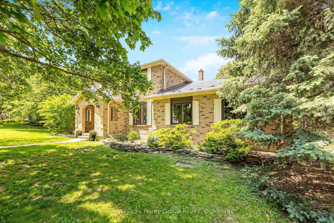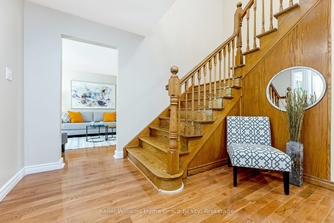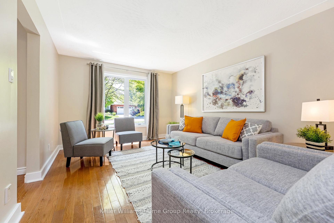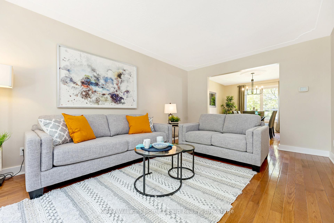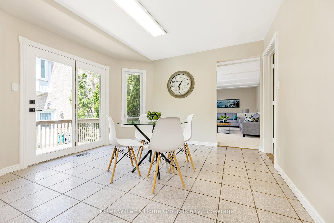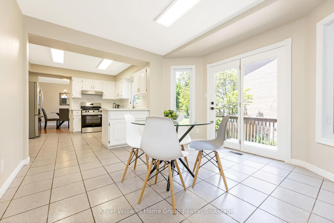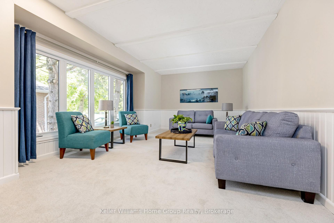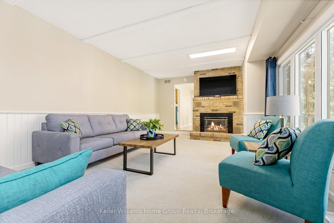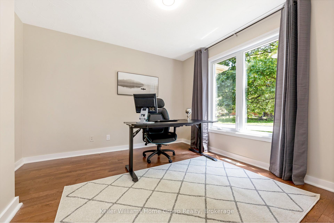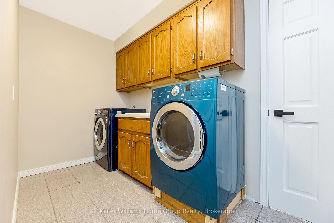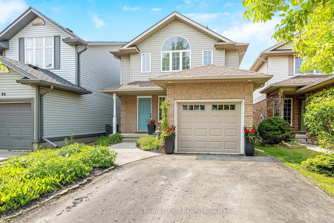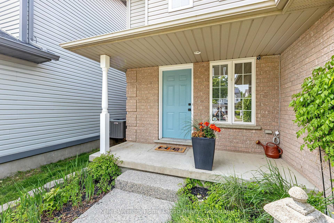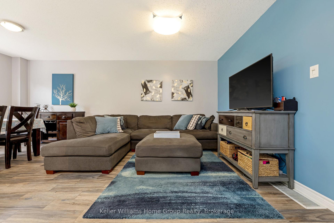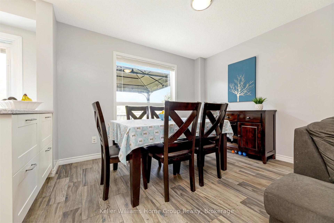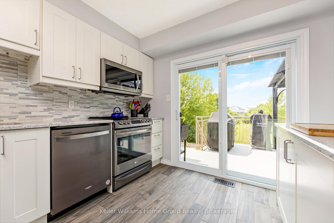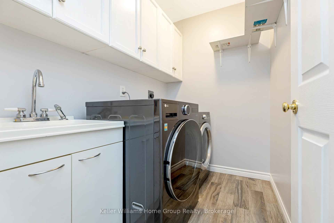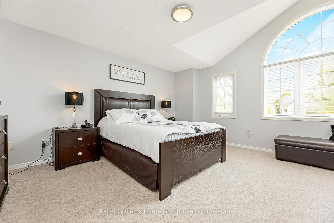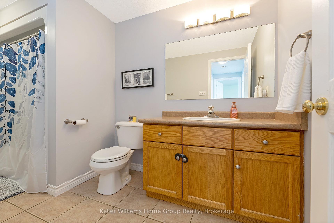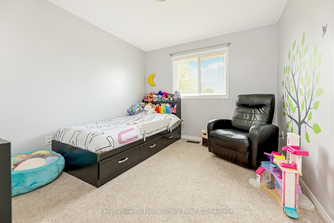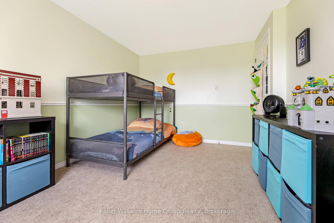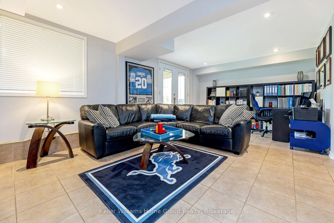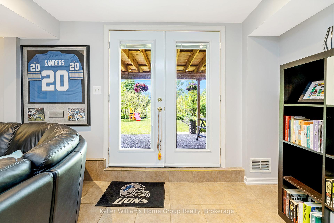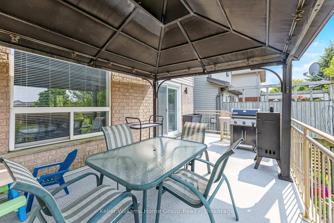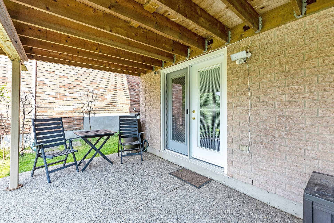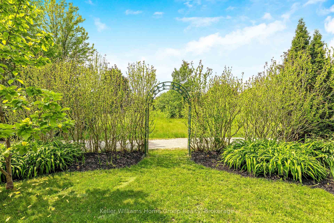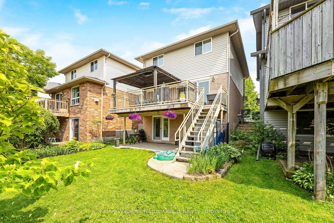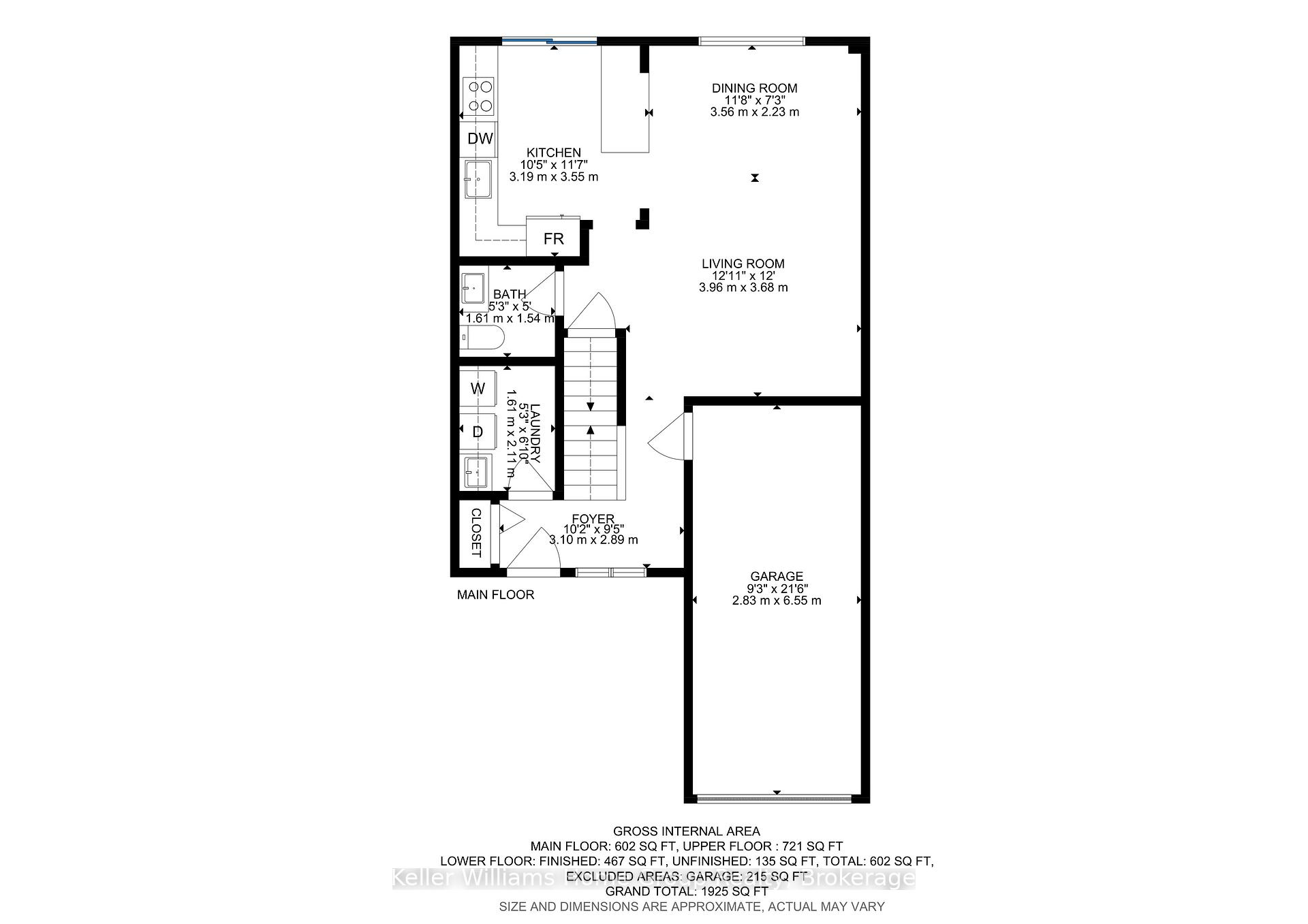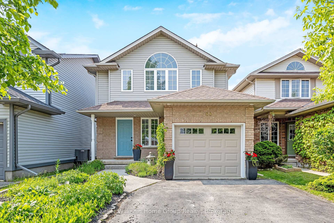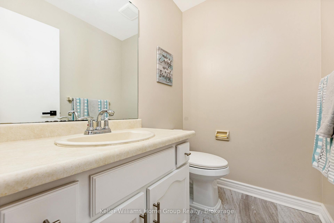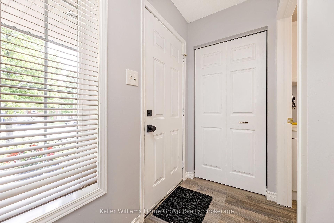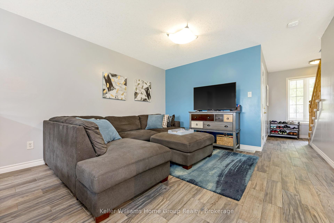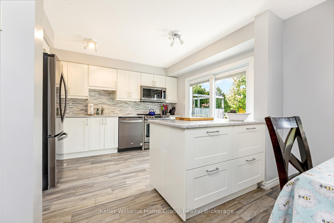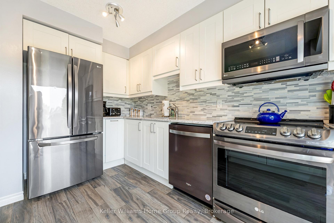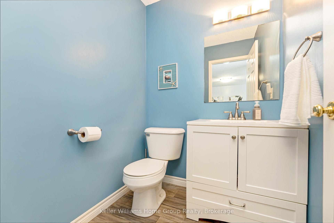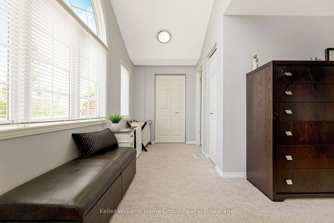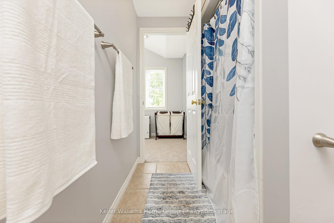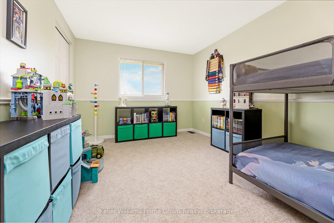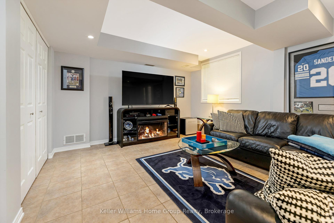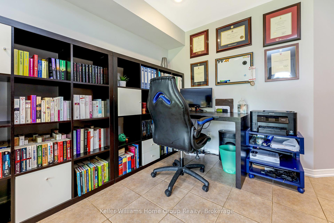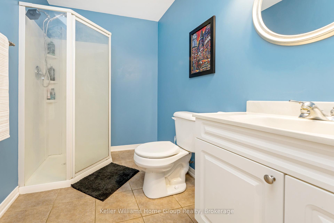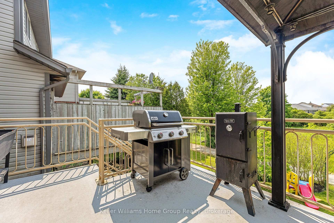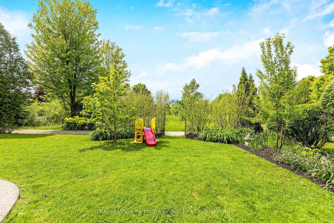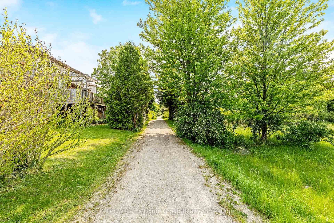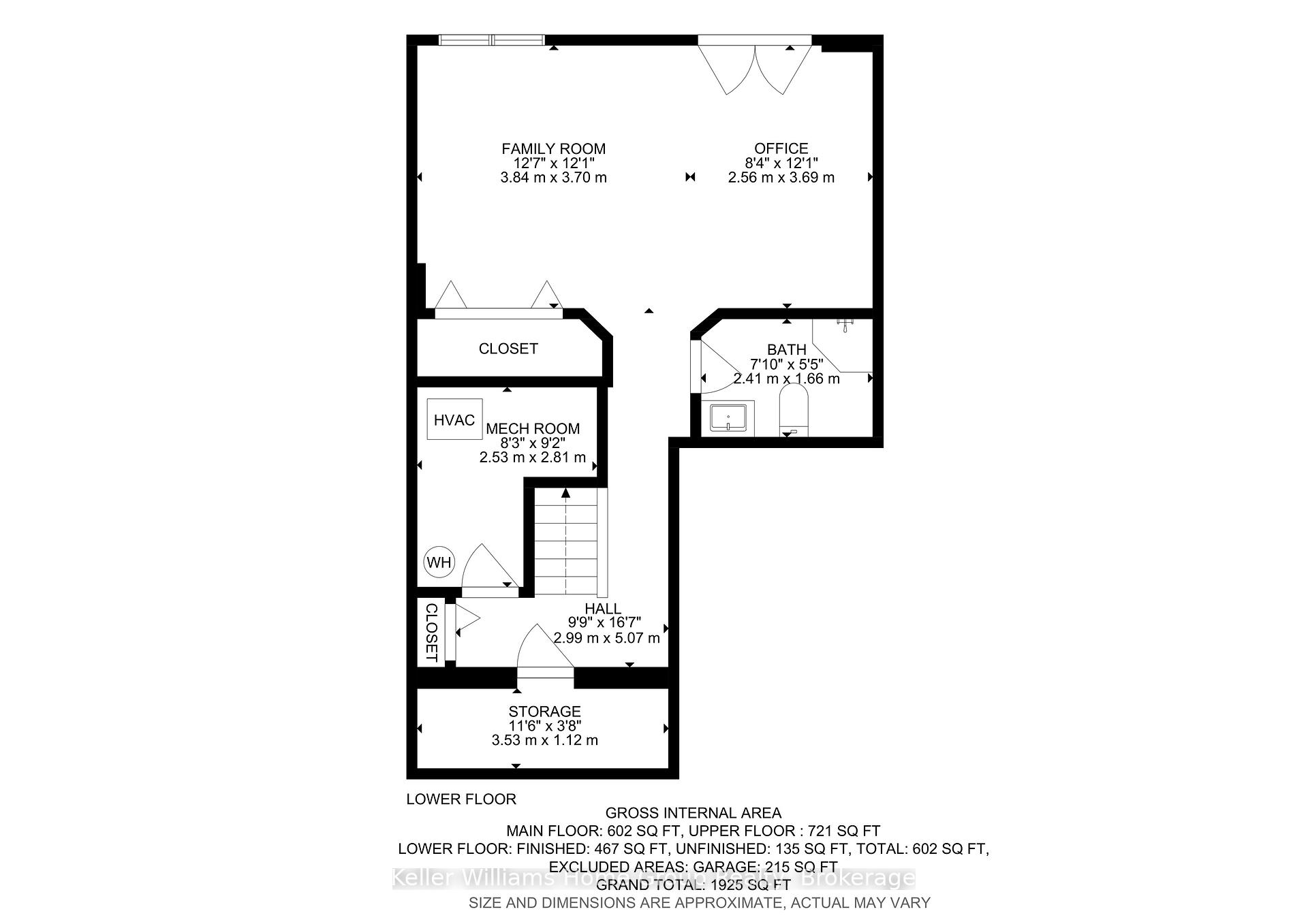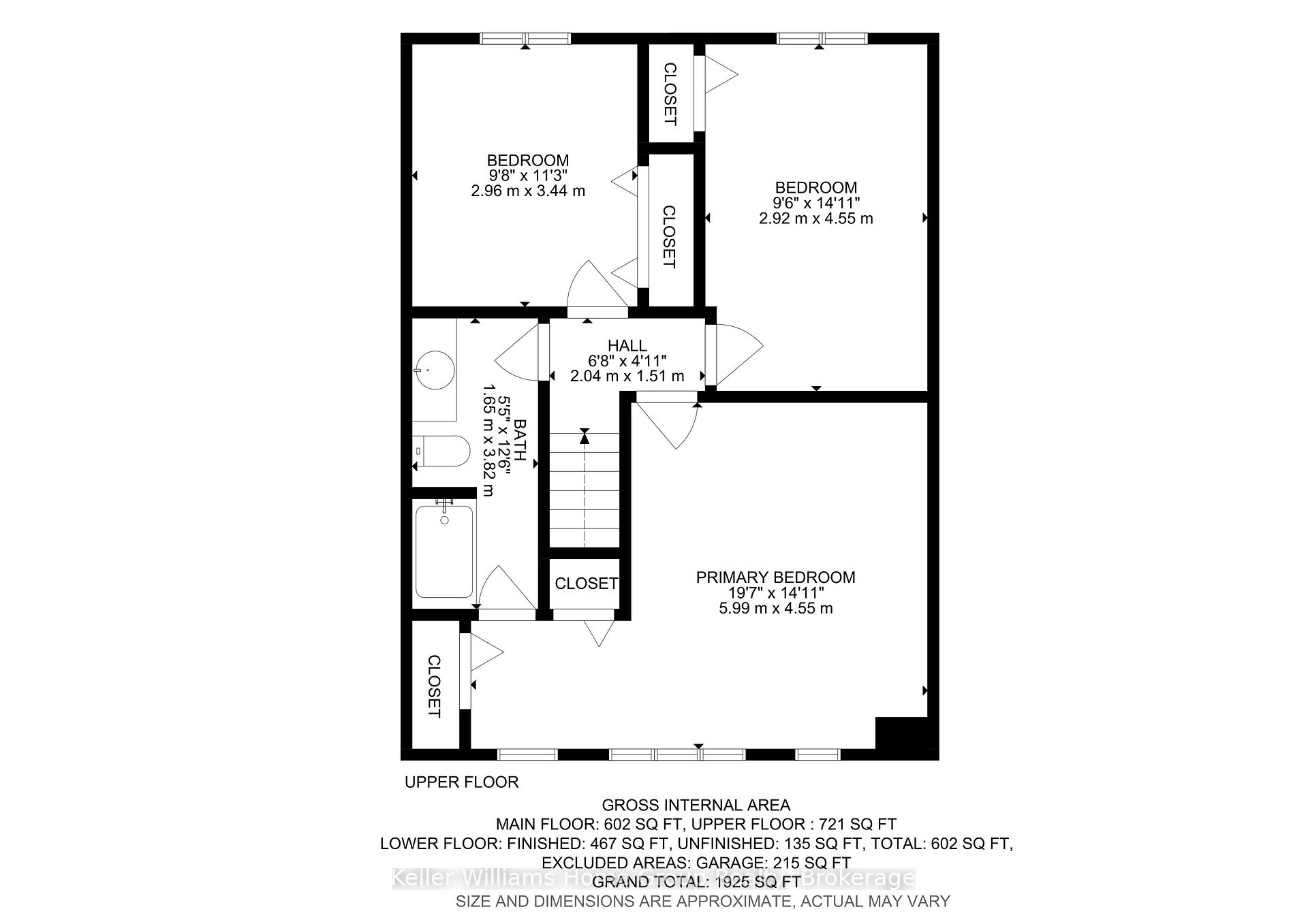$800,000
Available - For Sale
Listing ID: X12197483
88 Doyle Driv , Guelph, N1G 5B9, Wellington
| Welcome to 88 Doyle Drive, a charming two-storey detached home nestled in Guelphs sought-after Clairfields neighbourhood. This lovingly maintained property offers the perfect combination of comfort, functionality, and location - ideal for families, professionals, or first-time buyers. The main floor features a bright, open-concept living and dining area with beautiful wood plank flooring throughout. The recently updated kitchen is filled with natural light and offers ample storage, direct access to the deck for BBQs, and is perfectly designed for entertaining. Upstairs, you'll find two generously sized bedrooms, a full 4-piece bathroom, and a spacious primary suite complete with his-and-hers closets. The fully finished walk-out basement adds incredible versatility, featuring a full bathroom, a dedicated office space, storage, and a cozy family room - ideal for work-from-home setups, movie nights, or guest accommodations. What truly sets this home apart is the serene backyard setting: backing directly onto green space with no fencing, it offers an uninterrupted view and a sense of privacy thats hard to find in the city - perfect for enjoying your morning coffee, walking trails, or hosting summer gatherings in a peaceful, natural environment. Located just minutes from top-rated schools, beautiful parks, shopping, restaurants, and public transit, with easy access to major highways, 88 Doyle Drive delivers convenience in a welcoming, family-friendly community. Don't miss this rare opportunity to own a turnkey home with a premium lot in one of Guelph's most desirable neighbourhoods. Book your private showing today! |
| Price | $800,000 |
| Taxes: | $5001.00 |
| Assessment Year: | 2024 |
| Occupancy: | Owner |
| Address: | 88 Doyle Driv , Guelph, N1G 5B9, Wellington |
| Directions/Cross Streets: | Doyle and Clair Rd W |
| Rooms: | 7 |
| Rooms +: | 2 |
| Bedrooms: | 3 |
| Bedrooms +: | 0 |
| Family Room: | F |
| Basement: | Finished wit |
| Level/Floor | Room | Length(ft) | Width(ft) | Descriptions | |
| Room 1 | Main | Living Ro | 12.99 | 12.07 | |
| Room 2 | Main | Dining Ro | 11.68 | 7.31 | |
| Room 3 | Main | Kitchen | 11.64 | 10.46 | |
| Room 4 | Main | Laundry | 6.92 | 5.41 | |
| Room 5 | Second | Bedroom 3 | 11.28 | 9.71 | |
| Room 6 | Second | Bedroom 2 | 14.92 | 9.58 | |
| Room 7 | Second | Primary B | 19.65 | 14.92 | |
| Room 8 | Basement | Office | 12.1 | 8.4 | |
| Room 9 | Second | Family Ro | 12.6 | 12.14 |
| Washroom Type | No. of Pieces | Level |
| Washroom Type 1 | 4 | Second |
| Washroom Type 2 | 2 | Main |
| Washroom Type 3 | 4 | Basement |
| Washroom Type 4 | 0 | |
| Washroom Type 5 | 0 |
| Total Area: | 0.00 |
| Property Type: | Detached |
| Style: | 2-Storey |
| Exterior: | Brick |
| Garage Type: | Attached |
| (Parking/)Drive: | Private Do |
| Drive Parking Spaces: | 2 |
| Park #1 | |
| Parking Type: | Private Do |
| Park #2 | |
| Parking Type: | Private Do |
| Pool: | None |
| Approximatly Square Footage: | 1100-1500 |
| CAC Included: | N |
| Water Included: | N |
| Cabel TV Included: | N |
| Common Elements Included: | N |
| Heat Included: | N |
| Parking Included: | N |
| Condo Tax Included: | N |
| Building Insurance Included: | N |
| Fireplace/Stove: | N |
| Heat Type: | Forced Air |
| Central Air Conditioning: | Central Air |
| Central Vac: | N |
| Laundry Level: | Syste |
| Ensuite Laundry: | F |
| Sewers: | Sewer |
$
%
Years
This calculator is for demonstration purposes only. Always consult a professional
financial advisor before making personal financial decisions.
| Although the information displayed is believed to be accurate, no warranties or representations are made of any kind. |
| Keller Williams Home Group Realty |
|
|

Valeria Zhibareva
Broker
Dir:
905-599-8574
Bus:
905-855-2200
Fax:
905-855-2201
| Virtual Tour | Book Showing | Email a Friend |
Jump To:
At a Glance:
| Type: | Freehold - Detached |
| Area: | Wellington |
| Municipality: | Guelph |
| Neighbourhood: | Clairfields/Hanlon Business Park |
| Style: | 2-Storey |
| Tax: | $5,001 |
| Beds: | 3 |
| Baths: | 3 |
| Fireplace: | N |
| Pool: | None |
Locatin Map:
Payment Calculator:

