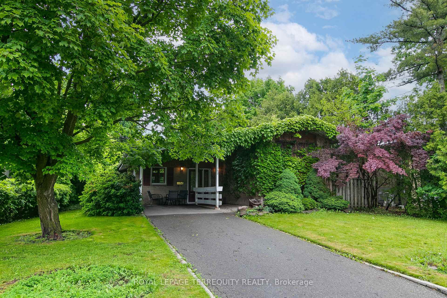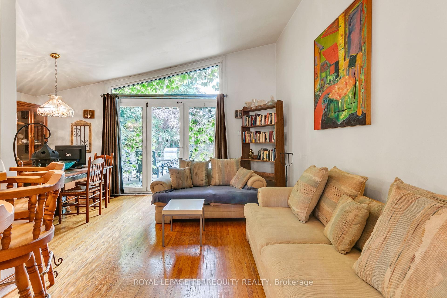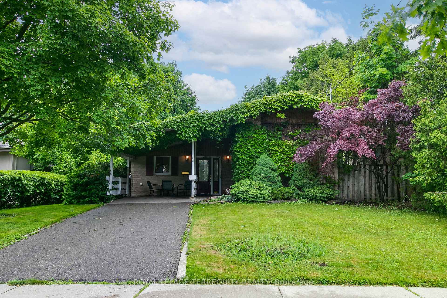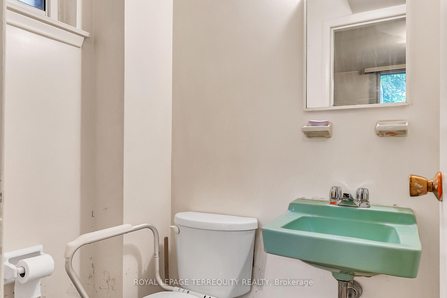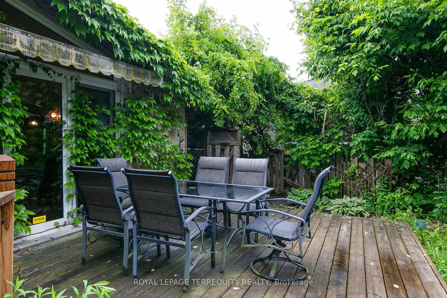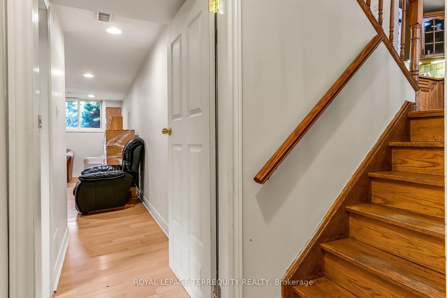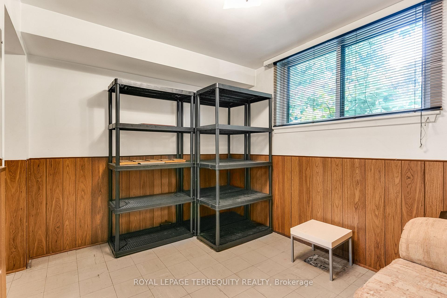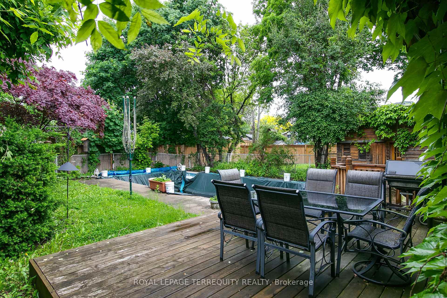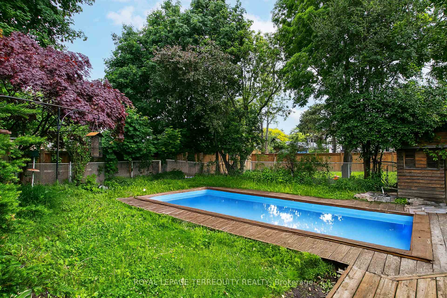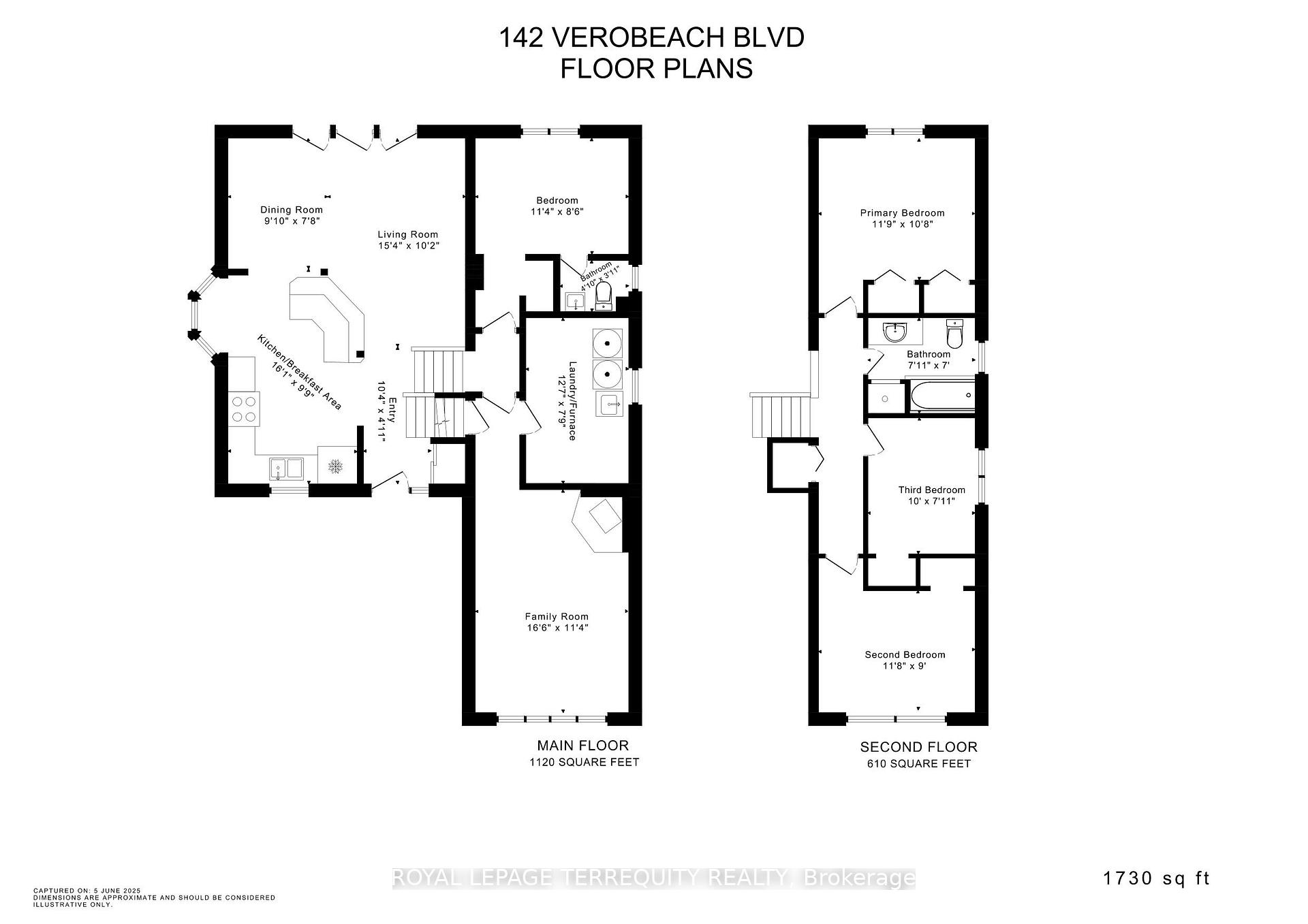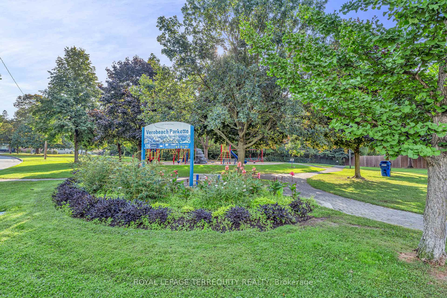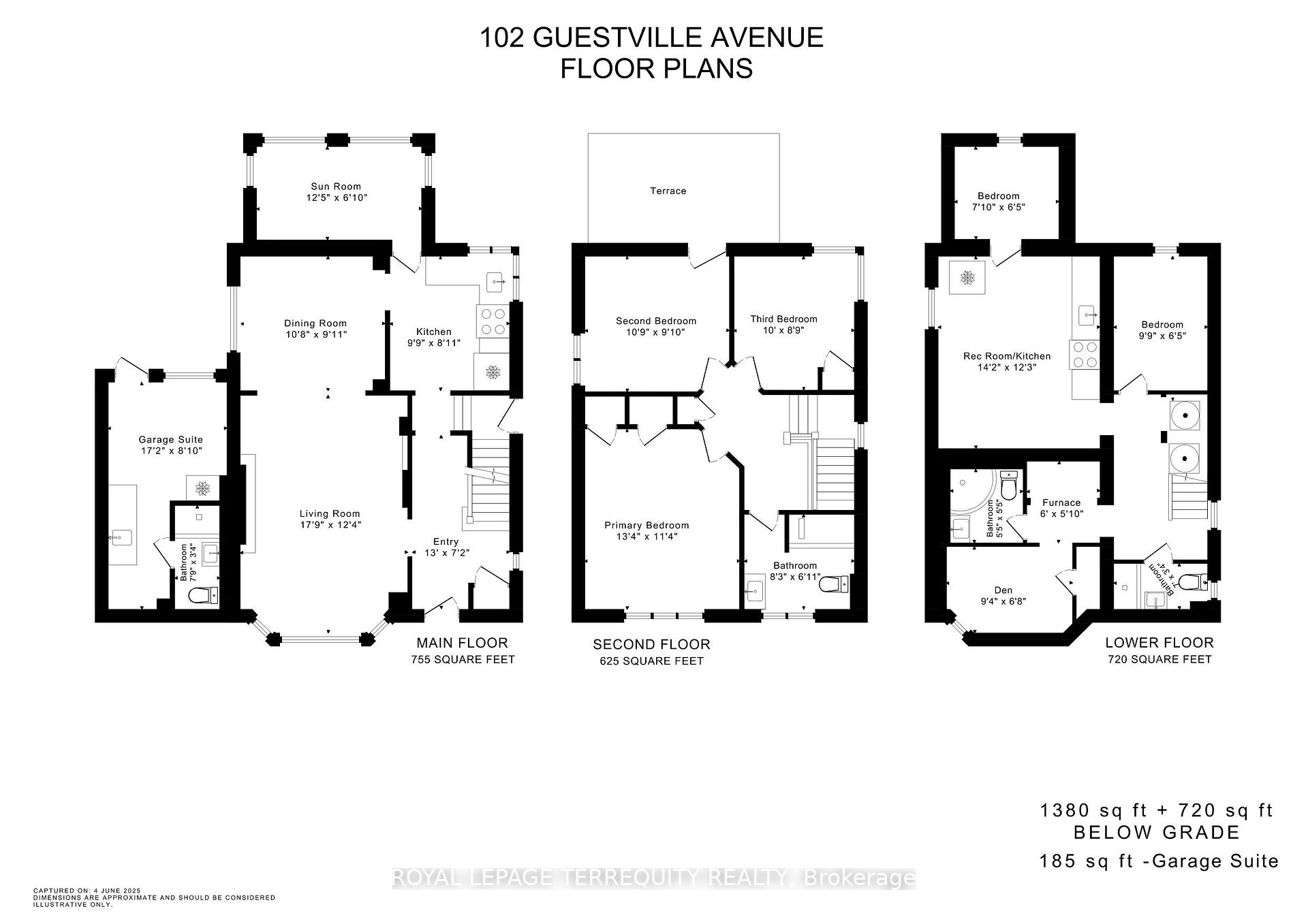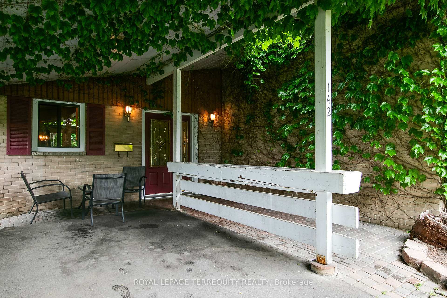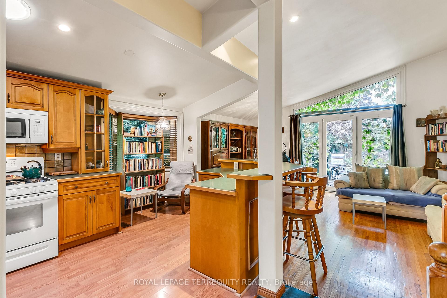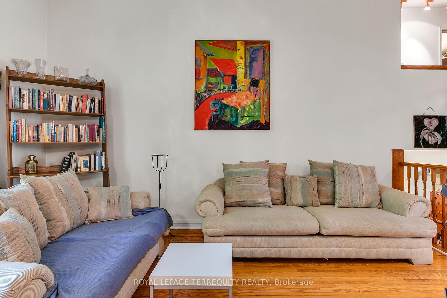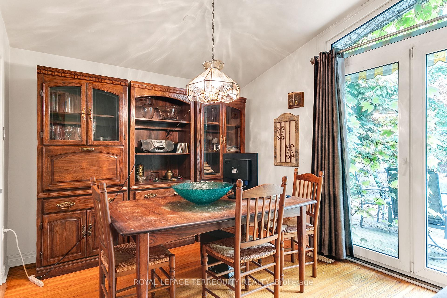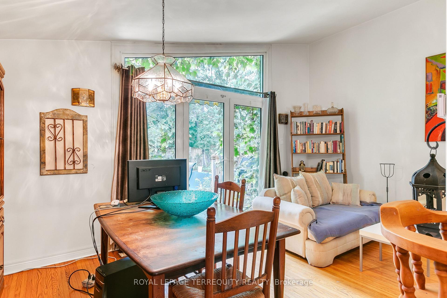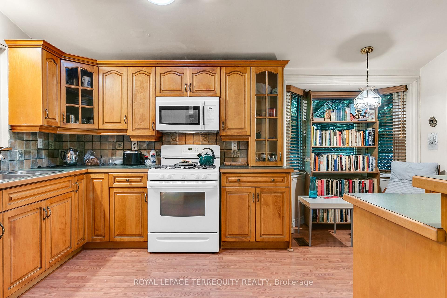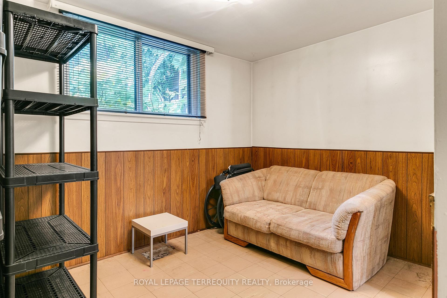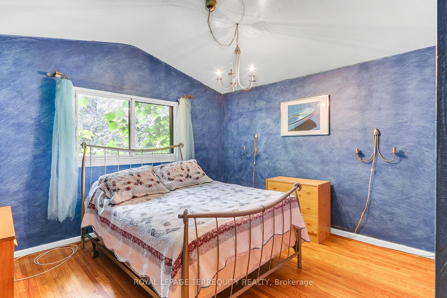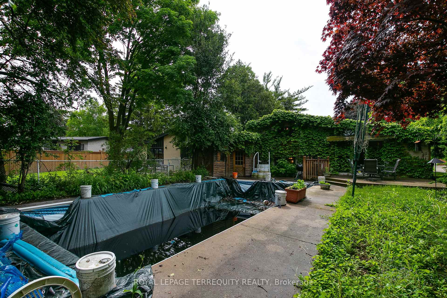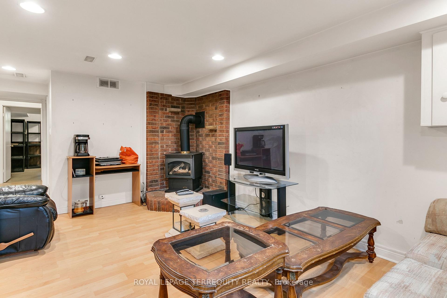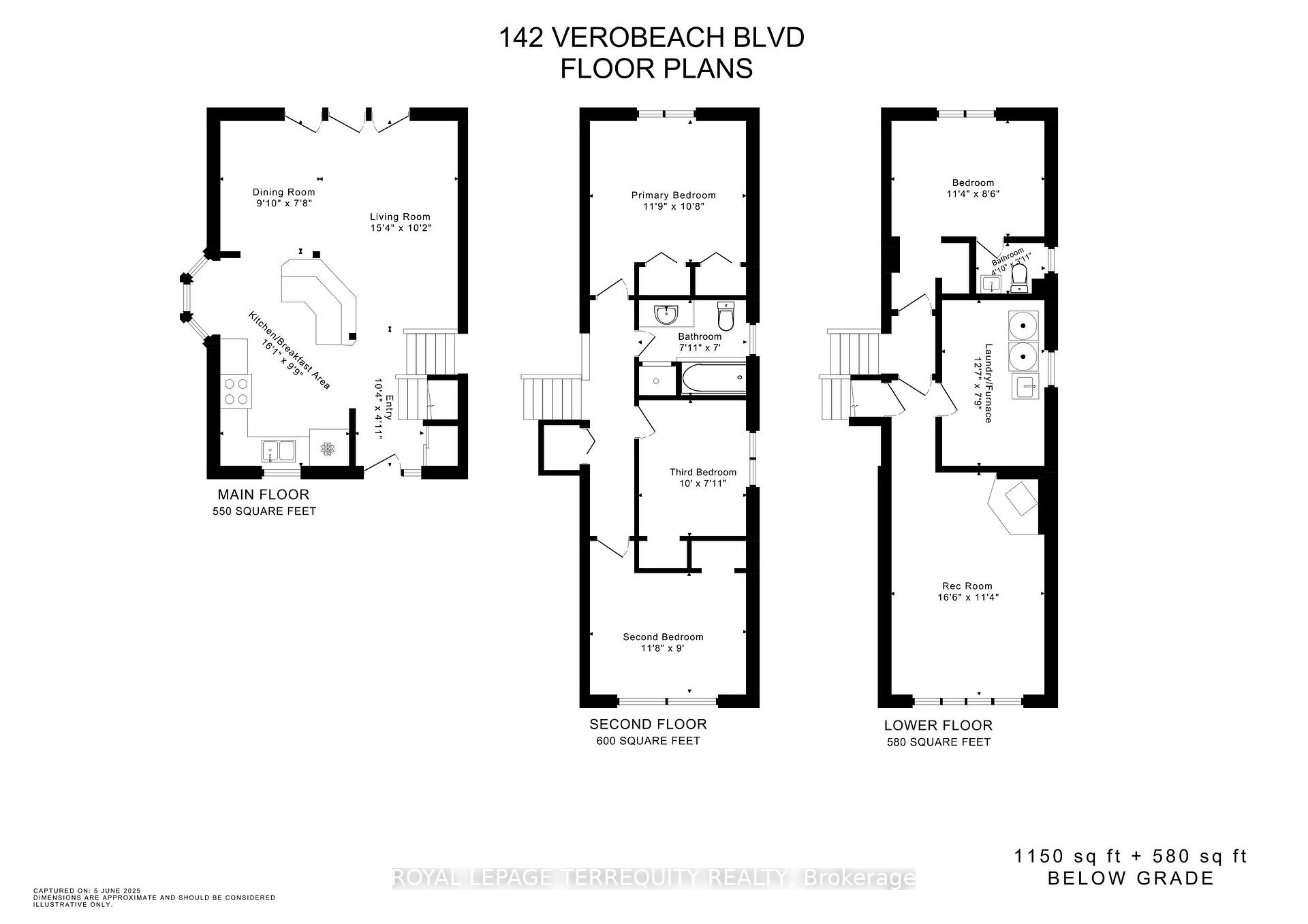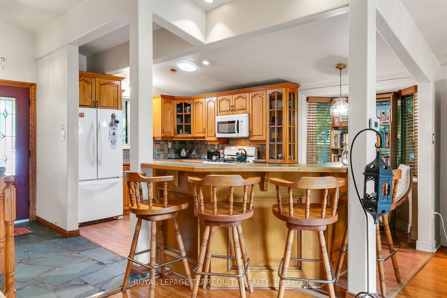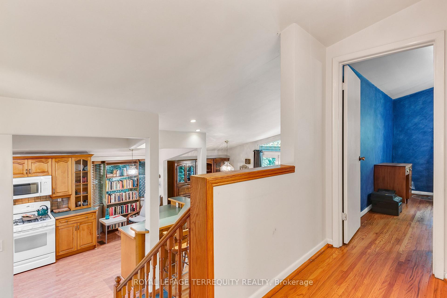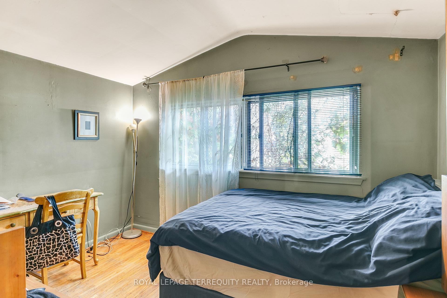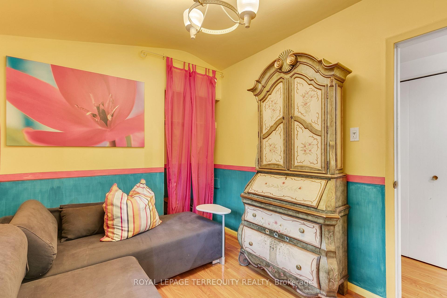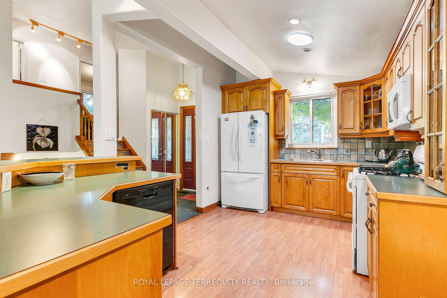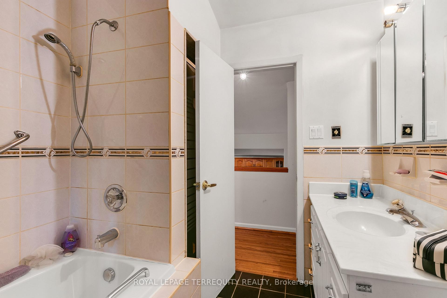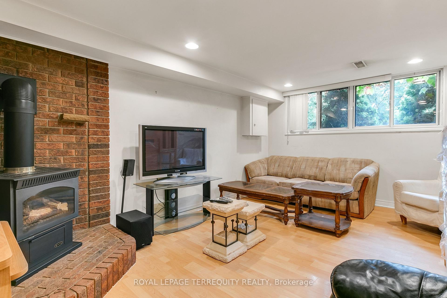$939,000
Available - For Sale
Listing ID: W12204355
142 Verobeach Boul , Toronto, M9M 1R1, Toronto
| Solid 3 Bedroom Detached Toronto Home on 67ft Frontage Lot! Updated By Proud Family with Open Concept Main Floor Design! Modern Kitchen with Bay Window in the Breakfast Area and a Breakfast Bar! Living and Dining Room Walks Out to Backyard Deck! 3 Large Bedrooms are Serviced by an Upgraded 5 Piece Bathroom with Jacuzzi Tub and Separate Shower! Finished Lower Level with Sun Filled Above Grade Windows, Pot Lights and a Two Piece Bathroom in the Bedroom/Den! Plenty of Storage in the Large Crawl Space as Well! Upgraded High Efficiency Furnace, Central Air and Tankless Hot Water Heater! The Best that Toronto has to Offer - Great Toronto Location Just Steps to TTC, Schools, Ravines, Walkways, a Pond, Shopping and So Much More! |
| Price | $939,000 |
| Taxes: | $3855.41 |
| Assessment Year: | 2024 |
| Occupancy: | Partial |
| Address: | 142 Verobeach Boul , Toronto, M9M 1R1, Toronto |
| Directions/Cross Streets: | Weston and Sheppard |
| Rooms: | 7 |
| Rooms +: | 3 |
| Bedrooms: | 3 |
| Bedrooms +: | 1 |
| Family Room: | F |
| Basement: | Finished, Full |
| Level/Floor | Room | Length(ft) | Width(ft) | Descriptions | |
| Room 1 | Main | Foyer | 10.33 | 4.92 | Closet, Slate Flooring, Open Concept |
| Room 2 | Main | Living Ro | 15.32 | 10.17 | Hardwood Floor, Cathedral Ceiling(s), Open Concept |
| Room 3 | Main | Dining Ro | 9.84 | 7.68 | Hardwood Floor, Cathedral Ceiling(s), W/O To Deck |
| Room 4 | Main | Kitchen | 16.07 | 9.74 | Renovated, Family Size Kitchen, Open Concept |
| Room 5 | Main | Breakfast | 16.07 | 9.74 | Open Concept, Bay Window, Combined w/Kitchen |
| Room 6 | Upper | Primary B | 11.74 | 10.66 | His and Hers Closets, Overlooks Backyard, 5 Pc Bath |
| Room 7 | Upper | Bedroom 2 | 11.68 | 8.99 | Hardwood Floor, Closet |
| Room 8 | Upper | Bedroom 3 | 10 | 7.9 | Hardwood Floor, Double Closet, Pot Lights |
| Room 9 | Lower | Recreatio | 16.5 | 11.32 | Laminate, Above Grade Window, Pot Lights |
| Room 10 | Lower | Bedroom | 11.32 | 8.5 | 2 Pc Bath, Vinyl Floor, Combined w/Den |
| Room 11 | Basement | Furnace R | 12.6 | 7.74 | Unfinished, Window |
| Washroom Type | No. of Pieces | Level |
| Washroom Type 1 | 5 | Upper |
| Washroom Type 2 | 2 | Lower |
| Washroom Type 3 | 0 | |
| Washroom Type 4 | 0 | |
| Washroom Type 5 | 0 |
| Total Area: | 0.00 |
| Property Type: | Detached |
| Style: | Sidesplit 3 |
| Exterior: | Brick |
| Garage Type: | Carport |
| (Parking/)Drive: | Private Do |
| Drive Parking Spaces: | 2 |
| Park #1 | |
| Parking Type: | Private Do |
| Park #2 | |
| Parking Type: | Private Do |
| Pool: | Inground |
| Other Structures: | Fence - Full, |
| Approximatly Square Footage: | 1100-1500 |
| Property Features: | Fenced Yard, Park |
| CAC Included: | N |
| Water Included: | N |
| Cabel TV Included: | N |
| Common Elements Included: | N |
| Heat Included: | N |
| Parking Included: | N |
| Condo Tax Included: | N |
| Building Insurance Included: | N |
| Fireplace/Stove: | N |
| Heat Type: | Forced Air |
| Central Air Conditioning: | Central Air |
| Central Vac: | N |
| Laundry Level: | Syste |
| Ensuite Laundry: | F |
| Sewers: | Sewer |
$
%
Years
This calculator is for demonstration purposes only. Always consult a professional
financial advisor before making personal financial decisions.
| Although the information displayed is believed to be accurate, no warranties or representations are made of any kind. |
| ROYAL LEPAGE TERREQUITY REALTY |
|
|

Valeria Zhibareva
Broker
Dir:
905-599-8574
Bus:
905-855-2200
Fax:
905-855-2201
| Virtual Tour | Book Showing | Email a Friend |
Jump To:
At a Glance:
| Type: | Freehold - Detached |
| Area: | Toronto |
| Municipality: | Toronto W05 |
| Neighbourhood: | Humbermede |
| Style: | Sidesplit 3 |
| Tax: | $3,855.41 |
| Beds: | 3+1 |
| Baths: | 2 |
| Fireplace: | N |
| Pool: | Inground |
Locatin Map:
Payment Calculator:

